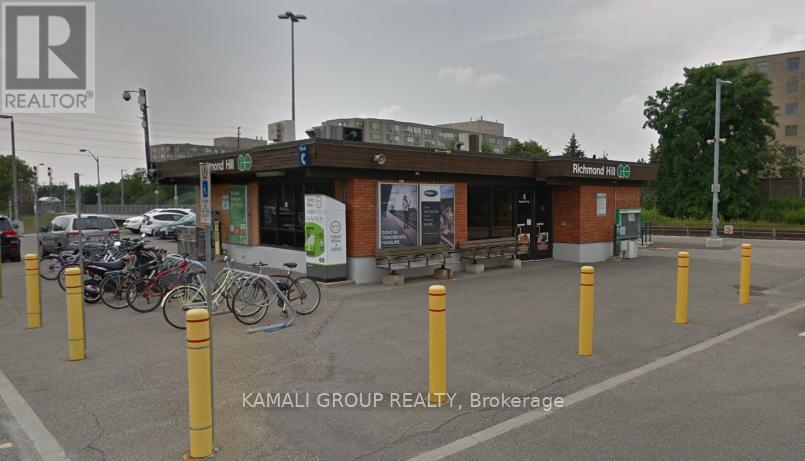3 - 4 Church Street S Richmond Hill, Ontario L4C 1W2
1 Bedroom
1 Bathroom
Central Air Conditioning
Heat Pump
$1,900 Monthly
Move-In Now! Renovated 1 Bedroom Apartment Steps From Yonge & Centre St! 92 Walk Score! Huge Primary Bedroom With Walk-In Closet, Parking Included, Steps To Restaurants On Yonge St, Minutes To Hillcrest Mall, Mackenzie Health Hospital, Richmond Hill GO-Station, Hwy 404 **** EXTRAS **** Move-In Now! Renovated 1 Bedroom Apartment! 92 Walk Score! Primary Bedroom With Walk-In Closet (id:24801)
Property Details
| MLS® Number | N9514118 |
| Property Type | Single Family |
| Community Name | Crosby |
| AmenitiesNearBy | Park, Public Transit, Schools, Hospital |
| CommunityFeatures | Community Centre |
| Features | Irregular Lot Size |
| ParkingSpaceTotal | 1 |
Building
| BathroomTotal | 1 |
| BedroomsAboveGround | 1 |
| BedroomsTotal | 1 |
| ConstructionStyleAttachment | Detached |
| CoolingType | Central Air Conditioning |
| ExteriorFinish | Brick, Stucco |
| FoundationType | Unknown |
| HeatingFuel | Electric |
| HeatingType | Heat Pump |
| Type | House |
| UtilityWater | Municipal Water |
Parking
| Shared |
Land
| Acreage | No |
| LandAmenities | Park, Public Transit, Schools, Hospital |
| Sewer | Sanitary Sewer |
| SizeDepth | 134 Ft ,3 In |
| SizeFrontage | 50 Ft ,7 In |
| SizeIrregular | 50.6 X 134.28 Ft |
| SizeTotalText | 50.6 X 134.28 Ft |
Rooms
| Level | Type | Length | Width | Dimensions |
|---|---|---|---|---|
| Third Level | Living Room | 7.52 m | 5.37 m | 7.52 m x 5.37 m |
| Third Level | Primary Bedroom | 7.52 m | 5.37 m | 7.52 m x 5.37 m |
| Third Level | Kitchen | 4.86 m | 4.51 m | 4.86 m x 4.51 m |
https://www.realtor.ca/real-estate/27589037/3-4-church-street-s-richmond-hill-crosby-crosby
Interested?
Contact us for more information
Moe Kamali
Broker of Record
Kamali Group Realty
30 Drewry Avenue
Toronto, Ontario M2M 4C4
30 Drewry Avenue
Toronto, Ontario M2M 4C4
Matin Moghaddashashkavaei
Salesperson
Kamali Group Realty
30 Drewry Avenue
Toronto, Ontario M2M 4C4
30 Drewry Avenue
Toronto, Ontario M2M 4C4


















