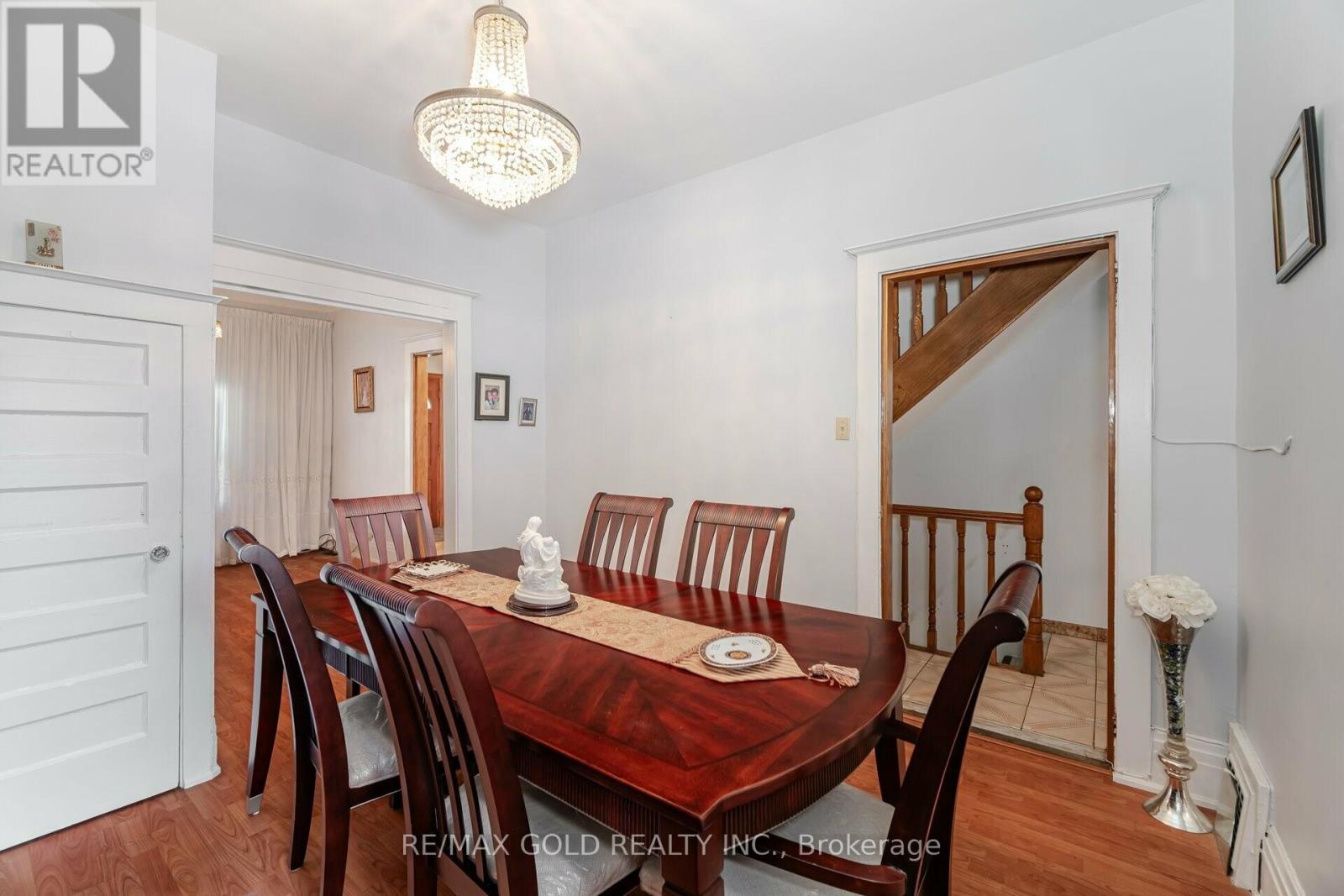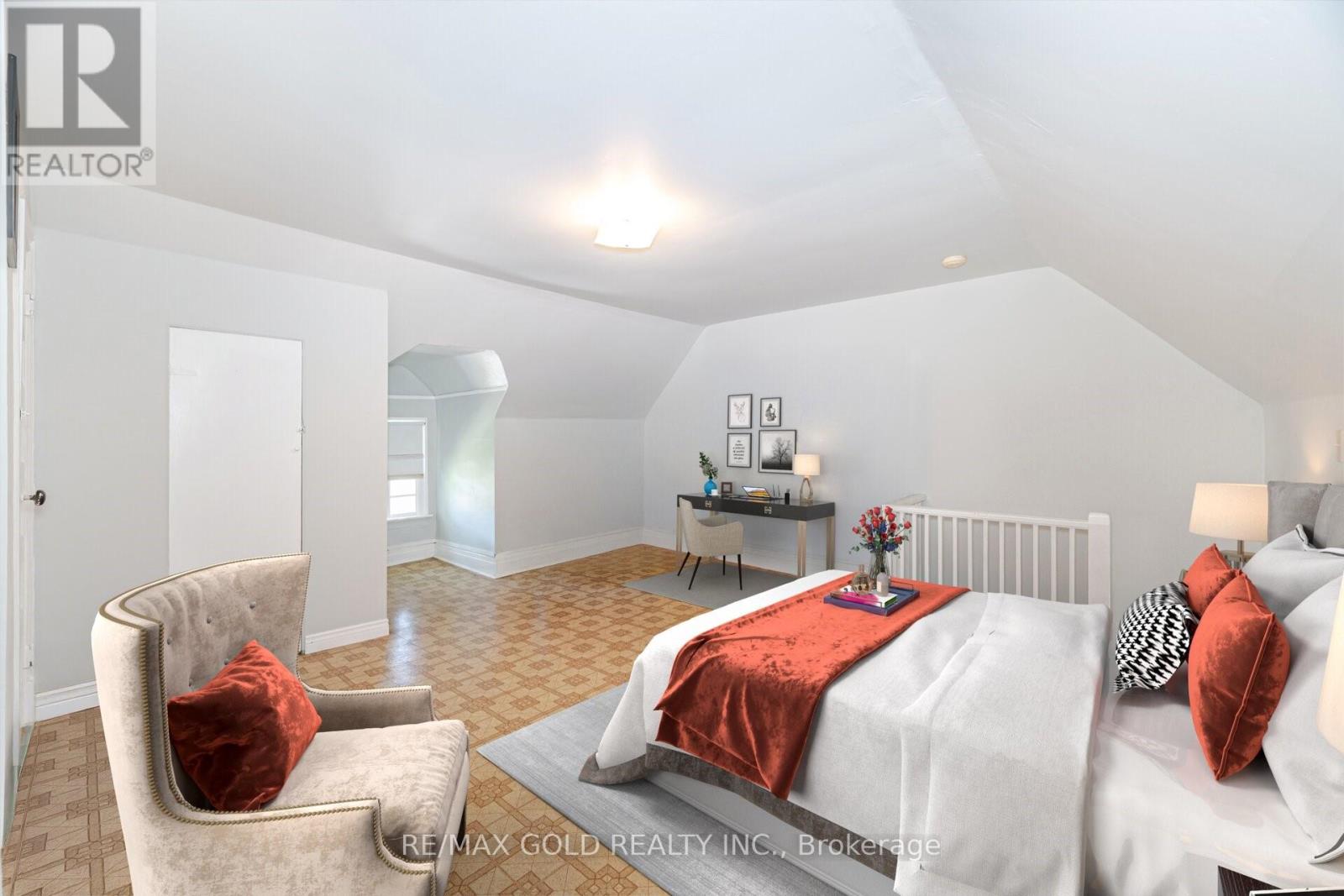262 Havelock Street Toronto, Ontario M6H 3B9
$1,399,900
Welcome to this rare gem in the heart of downtown Toronto, on the market for the first time in over 50 years! This expansive brick duplex offers over 1,500sqft as per MPAC, featuring 3 separate kitchens and a generously sized loft, making it the perfect home for families or income potential seekers. The home boasts a bright, open layout with plenty of natural light, upgraded floors, and a charming sunroom for year-round enjoyment. Situated on a one-of-a-kind lot, it offers a rare urban garden oasis. Steps from Dufferin Grove Park and the Dufferin Subway/Transit Hub, with a garage for convenient parking, this well-kept property is truly a unique find! **** EXTRAS **** Pre-listing Home Inspection Report by Carson Dunlop available. Property being sold \"AS IS\". (id:24801)
Property Details
| MLS® Number | C9514032 |
| Property Type | Single Family |
| Community Name | Dufferin Grove |
| Features | Lane |
| ParkingSpaceTotal | 2 |
Building
| BathroomTotal | 2 |
| BedroomsAboveGround | 3 |
| BedroomsTotal | 3 |
| Appliances | Window Coverings |
| BasementDevelopment | Finished |
| BasementType | N/a (finished) |
| ConstructionStyleAttachment | Semi-detached |
| CoolingType | Central Air Conditioning |
| ExteriorFinish | Brick |
| FlooringType | Tile, Laminate |
| HeatingFuel | Natural Gas |
| HeatingType | Forced Air |
| StoriesTotal | 3 |
| SizeInterior | 1499.9875 - 1999.983 Sqft |
| Type | House |
| UtilityWater | Municipal Water |
Parking
| Detached Garage |
Land
| Acreage | No |
| Sewer | Sanitary Sewer |
| SizeDepth | 140 Ft |
| SizeFrontage | 19 Ft ,8 In |
| SizeIrregular | 19.7 X 140 Ft |
| SizeTotalText | 19.7 X 140 Ft |
Rooms
| Level | Type | Length | Width | Dimensions |
|---|---|---|---|---|
| Second Level | Kitchen | Measurements not available | ||
| Second Level | Primary Bedroom | Measurements not available | ||
| Second Level | Bedroom 2 | Measurements not available | ||
| Second Level | Bedroom 3 | Measurements not available | ||
| Basement | Recreational, Games Room | Measurements not available | ||
| Basement | Kitchen | Measurements not available | ||
| Main Level | Living Room | Measurements not available | ||
| Main Level | Dining Room | Measurements not available | ||
| Main Level | Eating Area | Measurements not available | ||
| Main Level | Kitchen | Measurements not available |
Interested?
Contact us for more information
Harbinder Brar
Broker
2720 North Park Drive #201
Brampton, Ontario L6S 0E9
Karan Sharma
Salesperson
2720 North Park Drive #201
Brampton, Ontario L6S 0E9





















