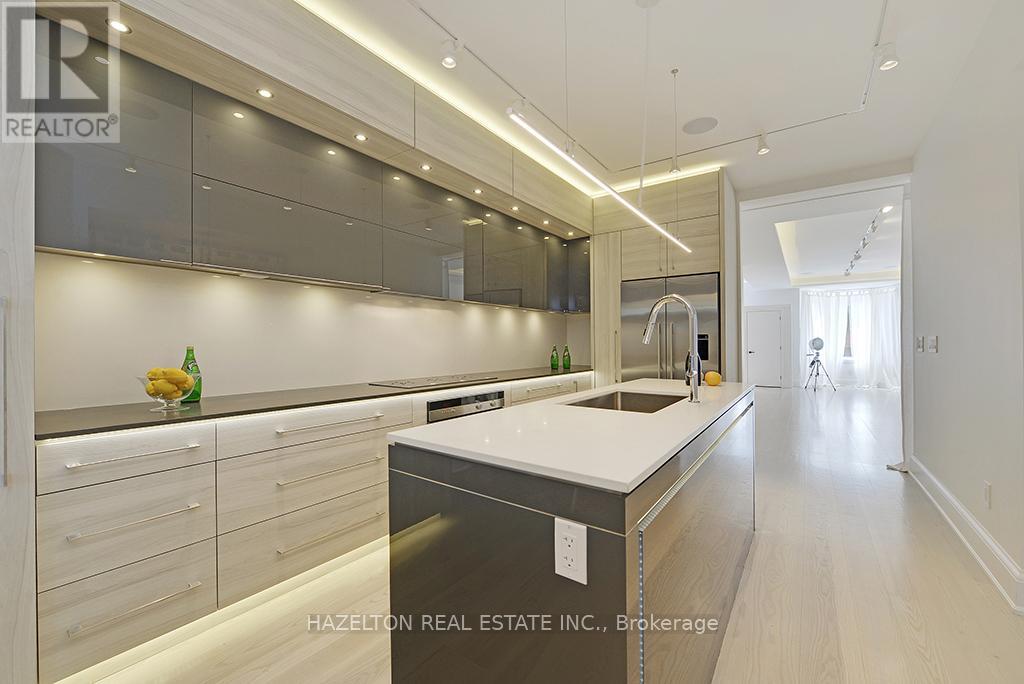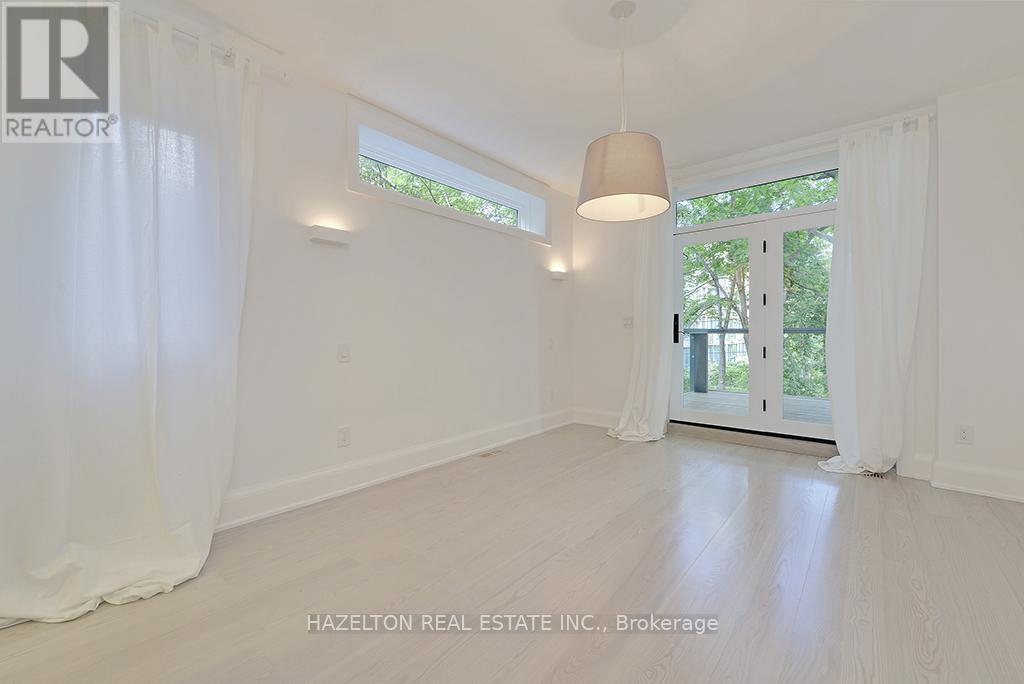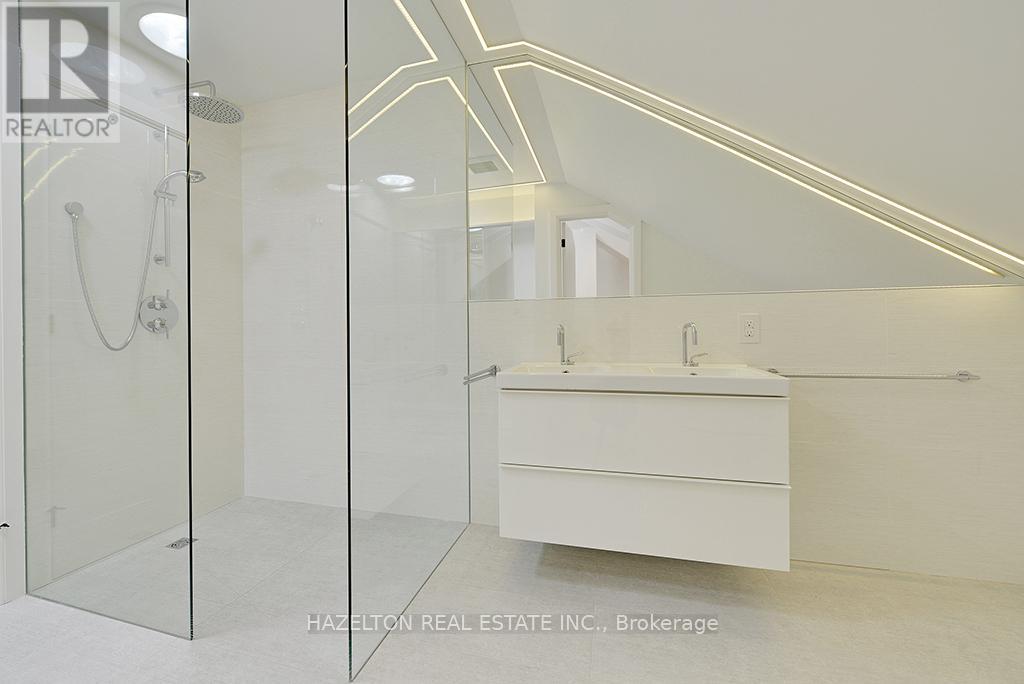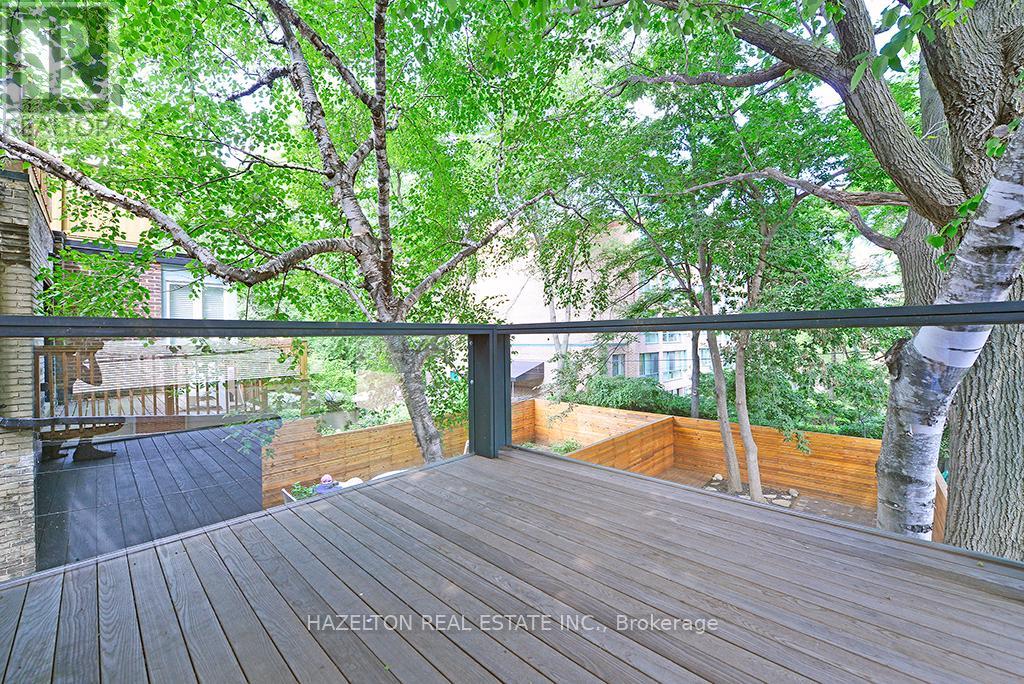12 Webster Avenue Toronto, Ontario M5R 1N7
$12,500 Monthly
Beautiful contemporary renovation of a Classic Victorian Yorkville home. Walking distance to Cafes, Restaurants, High End Boutiques, Art Galleries, Concerts Halls and Museums. Enjoy the stylish cosmopolitan lifestyle of Toronto's Yorkville in this comfortable spacious home featuring open concept living room and dining room, a spacious modern kitchen and family room with a walkout to the backyard. Large spacious bedrooms with ensuites and walkout balconies to enjoy the beauty of the neighbourhood. All window coverings included. **** EXTRAS **** High End Appliances, two laundry areas one in the basement and a second on the second floor, fully finished basement with heated floors. Tenant to pay all utilities including Gas, Hydro, City water and garbage, and snowremoval and Alarm sys (id:24801)
Property Details
| MLS® Number | C9513361 |
| Property Type | Single Family |
| Community Name | Annex |
| ParkingSpaceTotal | 1 |
Building
| BathroomTotal | 5 |
| BedroomsAboveGround | 4 |
| BedroomsTotal | 4 |
| Appliances | Water Heater, Window Coverings |
| BasementDevelopment | Finished |
| BasementType | N/a (finished) |
| ConstructionStyleAttachment | Semi-detached |
| CoolingType | Central Air Conditioning |
| ExteriorFinish | Brick |
| FlooringType | Hardwood |
| FoundationType | Concrete |
| HalfBathTotal | 1 |
| HeatingFuel | Natural Gas |
| HeatingType | Forced Air |
| StoriesTotal | 3 |
| SizeInterior | 1999.983 - 2499.9795 Sqft |
| Type | House |
| UtilityWater | Municipal Water |
Land
| Acreage | No |
| Sewer | Sanitary Sewer |
| SizeDepth | 99 Ft |
| SizeFrontage | 20 Ft |
| SizeIrregular | 20 X 99 Ft |
| SizeTotalText | 20 X 99 Ft |
Rooms
| Level | Type | Length | Width | Dimensions |
|---|---|---|---|---|
| Second Level | Primary Bedroom | 4.46 m | 3.53 m | 4.46 m x 3.53 m |
| Second Level | Bedroom 2 | 5.19 m | 3.41 m | 5.19 m x 3.41 m |
| Third Level | Bedroom 3 | 3.53 m | 5.83 m | 3.53 m x 5.83 m |
| Third Level | Bedroom 4 | 3.53 m | 3.71 m | 3.53 m x 3.71 m |
| Basement | Laundry Room | 3.5 m | 2.8 m | 3.5 m x 2.8 m |
| Basement | Media | 5.87 m | 4.96 m | 5.87 m x 4.96 m |
| Main Level | Living Room | 9.45 m | 4.4 m | 9.45 m x 4.4 m |
| Main Level | Dining Room | 9.45 m | 4.4 m | 9.45 m x 4.4 m |
| Main Level | Kitchen | 4.91 m | 4.15 m | 4.91 m x 4.15 m |
| Main Level | Family Room | 3.35 m | 2.95 m | 3.35 m x 2.95 m |
https://www.realtor.ca/real-estate/27587169/12-webster-avenue-toronto-annex-annex
Interested?
Contact us for more information
Asko Joseph Marjanovic
Salesperson
158 Davenport Rd 2nd Flr
Toronto, Ontario M5R 1J2



























