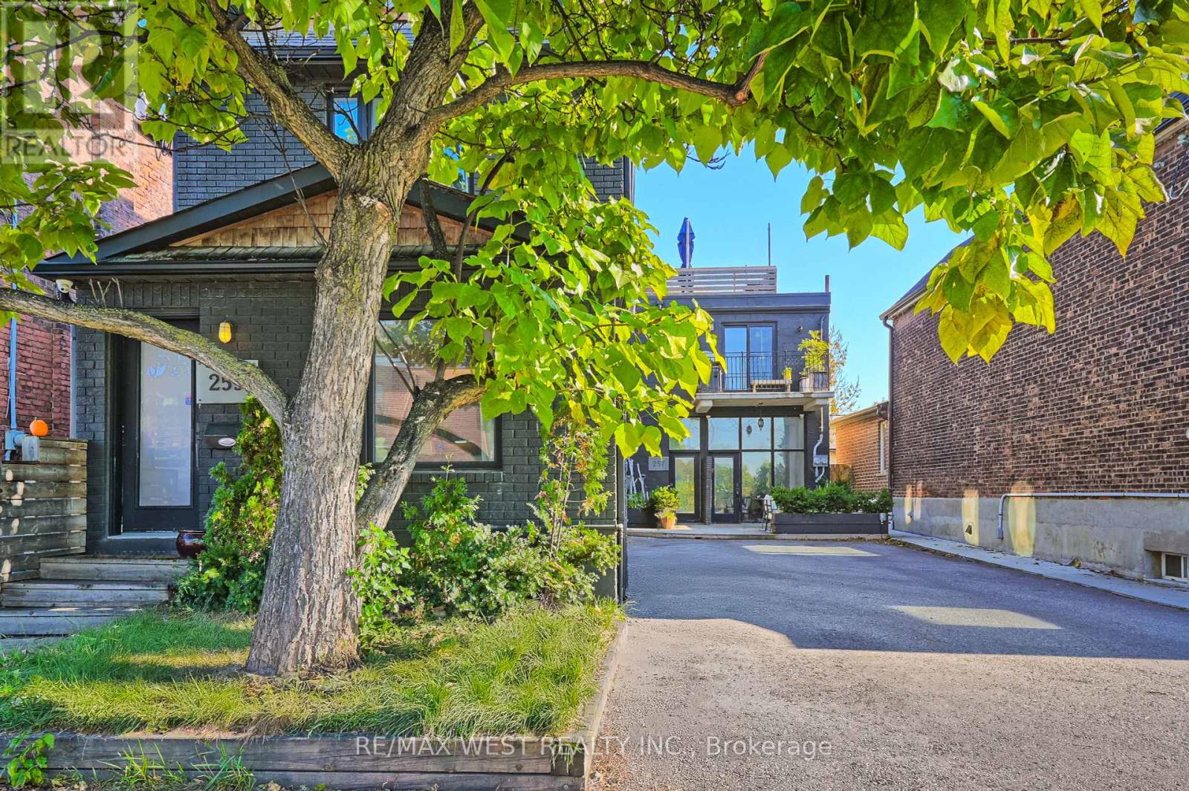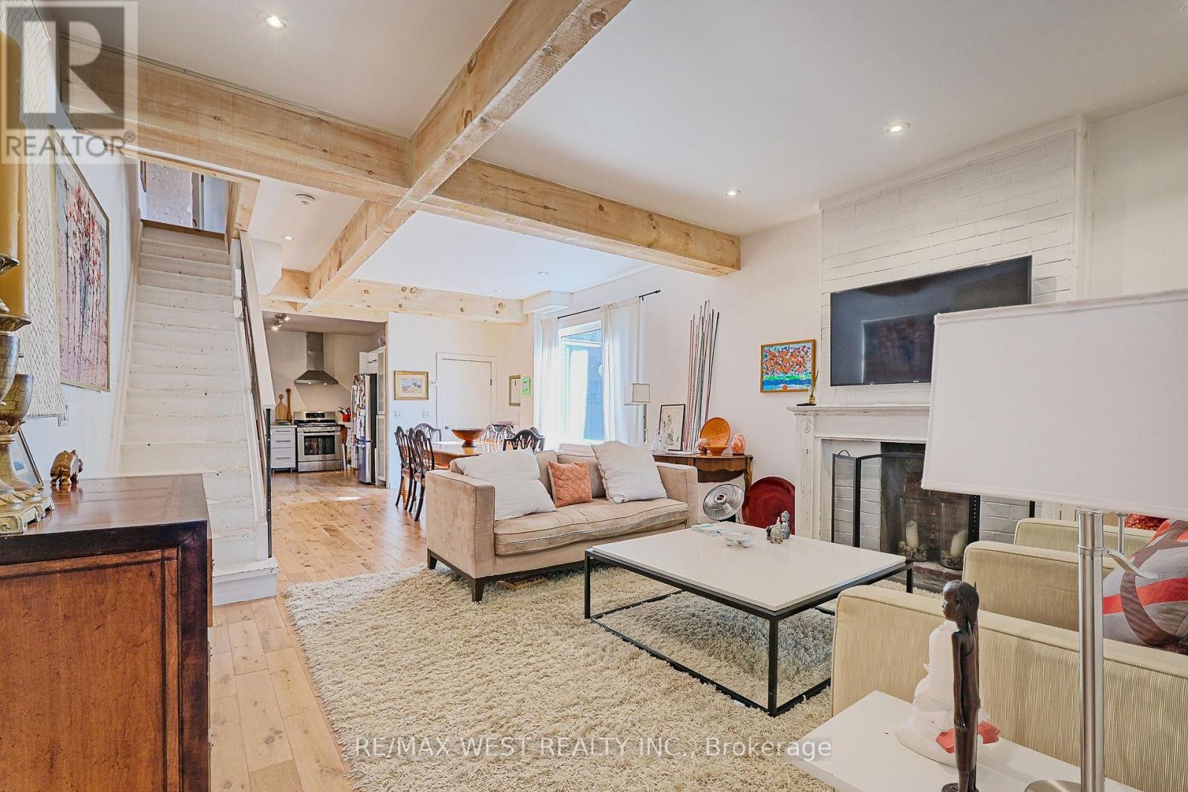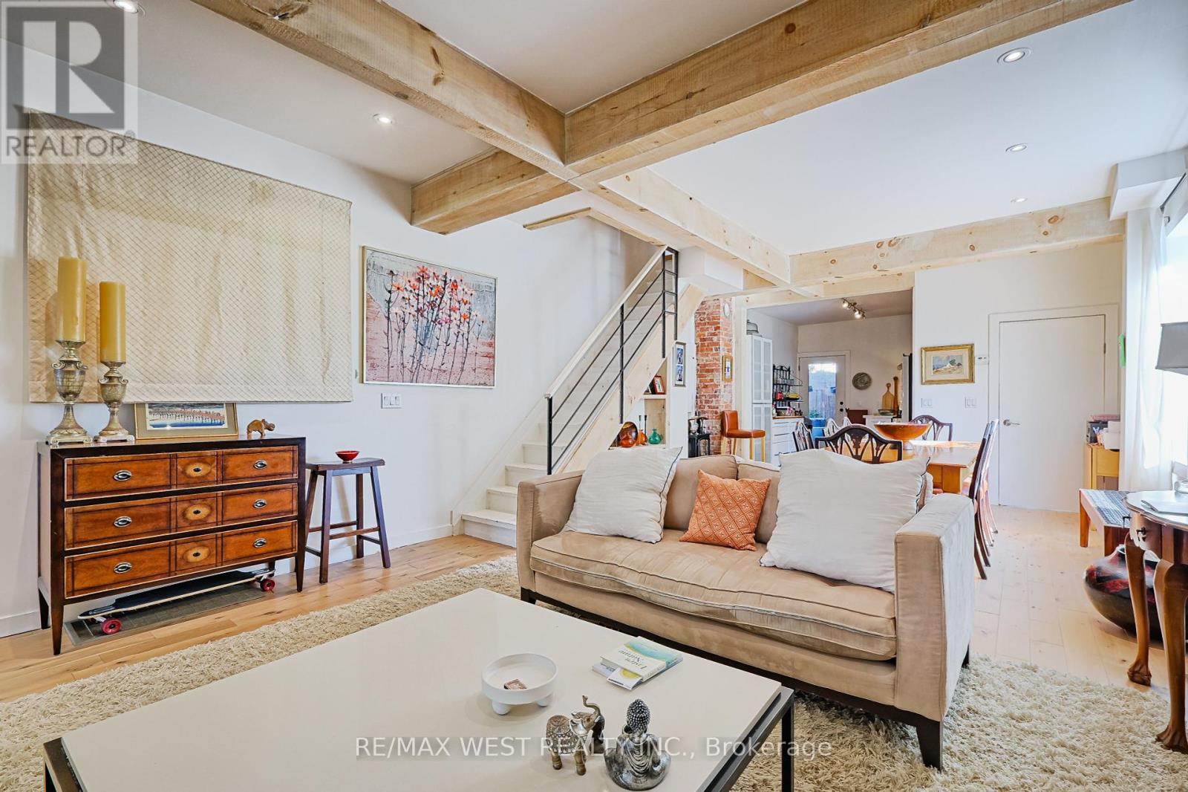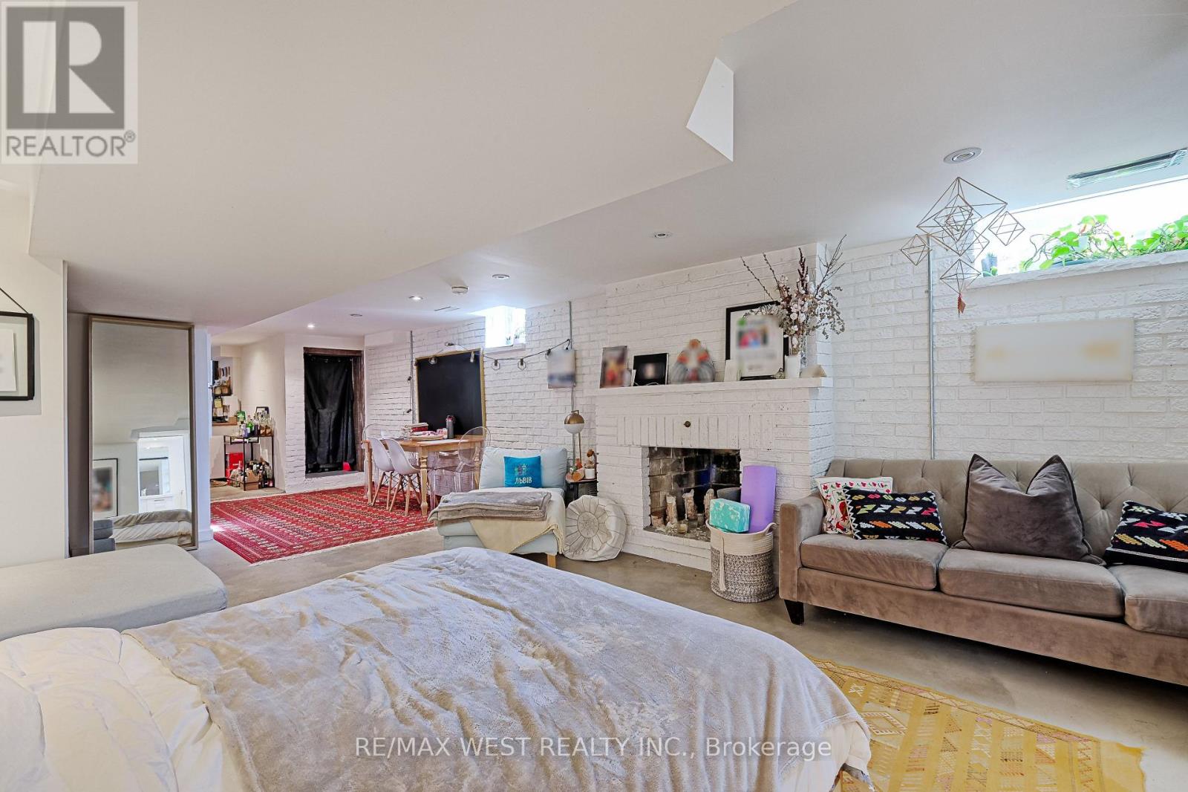259 Oakwood Avenue Toronto, Ontario M6E 2V3
$2,895,000
Ideal Live in Investment Opportunity. Exceptional Property Designed for Both Comfortable Living and Rental Income. Situated in a Vibrant Neighborhood, This Unique Lot Features Two Well Maintained Buildings Offering a Total of 3, Three-Bedroom Units and 1 One-Bedroom Unit... MAIN HOUSE Generous Living Space and a Cozy Basement Unit Perfect for Guests or Additional Rental Income. Large Windows and Natural Light, Ideal for Both Entertaining and Every Day Living... BACK BUILDING, Rear Building Consists of 2 Spacious, Three-Bedroom Apartments, One on the Lower Level and One Above. Both Units Features Bright Airy Interiors With Modern Finishes... KEY FEATURES: Four Apartments in Total, 3 Three-Bedroom Units and 1 One-Bedroom Unit. Excellent Condition Throughout. Bright and Spacious Layouts. Prime Location Near Shops, Restaurants, Public Transit and Library. Ample Parking and Outdoor Space. The Property Provides a Wonderful Place to Live and an Opportunity for Substantial Rental Income in a Highly Desirable Area. (id:24801)
Property Details
| MLS® Number | C9513907 |
| Property Type | Single Family |
| Community Name | Oakwood Village |
| EquipmentType | Water Heater - Gas |
| Features | Carpet Free, In-law Suite |
| ParkingSpaceTotal | 4 |
| RentalEquipmentType | Water Heater - Gas |
Building
| BathroomTotal | 5 |
| BedroomsAboveGround | 9 |
| BedroomsBelowGround | 1 |
| BedroomsTotal | 10 |
| Appliances | Oven - Built-in |
| BasementDevelopment | Finished |
| BasementFeatures | Separate Entrance |
| BasementType | N/a (finished) |
| ConstructionStyleAttachment | Detached |
| CoolingType | Central Air Conditioning |
| ExteriorFinish | Brick |
| FlooringType | Wood |
| FoundationType | Block |
| HalfBathTotal | 1 |
| HeatingFuel | Natural Gas |
| HeatingType | Forced Air |
| StoriesTotal | 3 |
| Type | House |
| UtilityWater | Municipal Water |
Land
| Acreage | No |
| Sewer | Sanitary Sewer |
| SizeDepth | 105 Ft ,6 In |
| SizeFrontage | 40 Ft |
| SizeIrregular | 40 X 105.5 Ft |
| SizeTotalText | 40 X 105.5 Ft |
Rooms
| Level | Type | Length | Width | Dimensions |
|---|---|---|---|---|
| Second Level | Loft | 7.74 m | 2.64 m | 7.74 m x 2.64 m |
| Second Level | Loft | 7.74 m | 2.64 m | 7.74 m x 2.64 m |
| Second Level | Primary Bedroom | 4.63 m | 4.02 m | 4.63 m x 4.02 m |
| Second Level | Bedroom 2 | 3.06 m | 3.81 m | 3.06 m x 3.81 m |
| Second Level | Bedroom 3 | 4.63 m | 2.35 m | 4.63 m x 2.35 m |
| Second Level | Loft | 7.51 m | 5.79 m | 7.51 m x 5.79 m |
| Main Level | Living Room | 4.63 m | 5.32 m | 4.63 m x 5.32 m |
| Main Level | Dining Room | 4.63 m | 3.31 m | 4.63 m x 3.31 m |
| Main Level | Kitchen | 3.38 m | 3.89 m | 3.38 m x 3.89 m |
| Main Level | Kitchen | 3.26 m | 4.63 m | 3.26 m x 4.63 m |
| Main Level | Loft | 2.74 m | 4.84 m | 2.74 m x 4.84 m |
| Main Level | Loft | 3.02 m | 3 m | 3.02 m x 3 m |
Interested?
Contact us for more information
Jennifer Rothschild
Broker






























