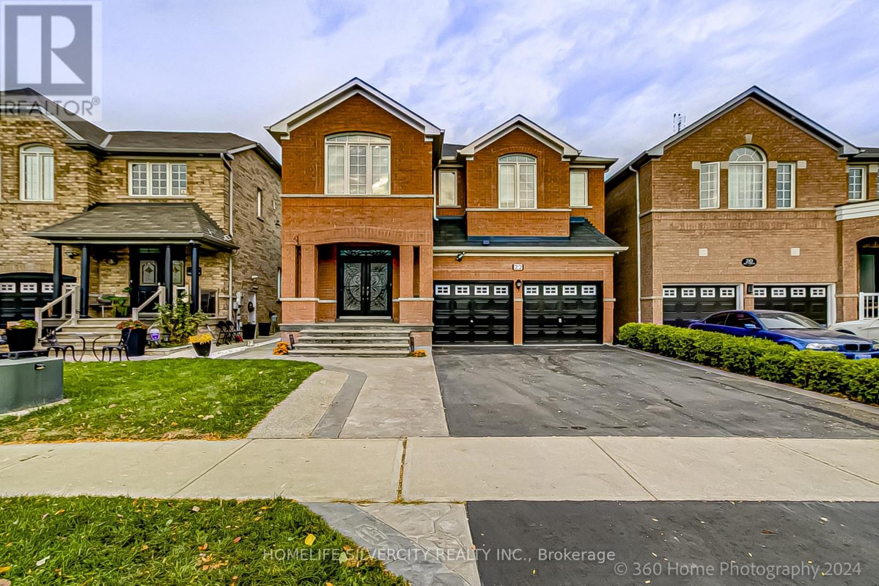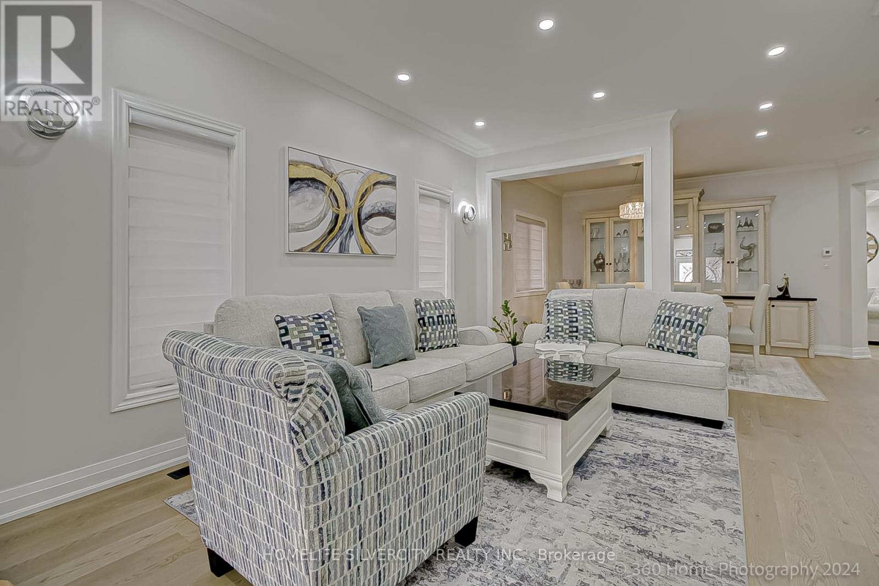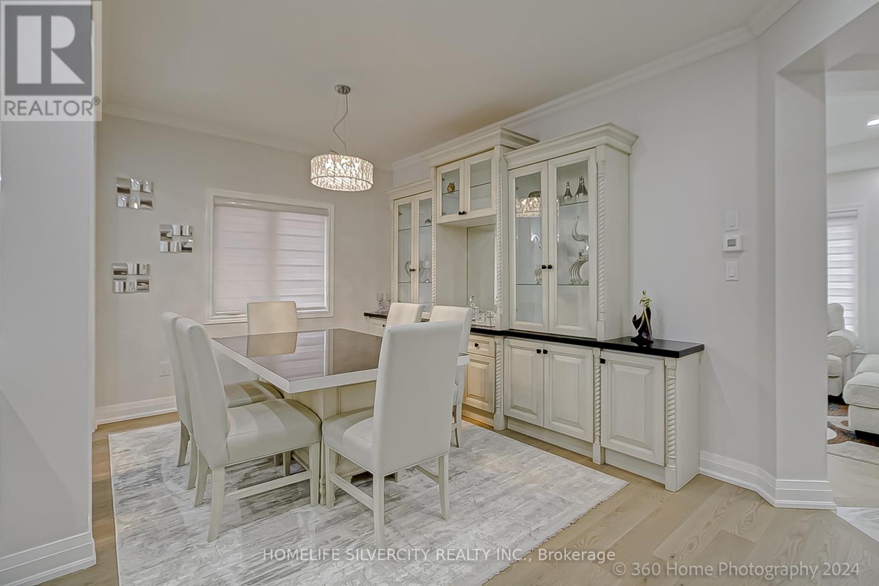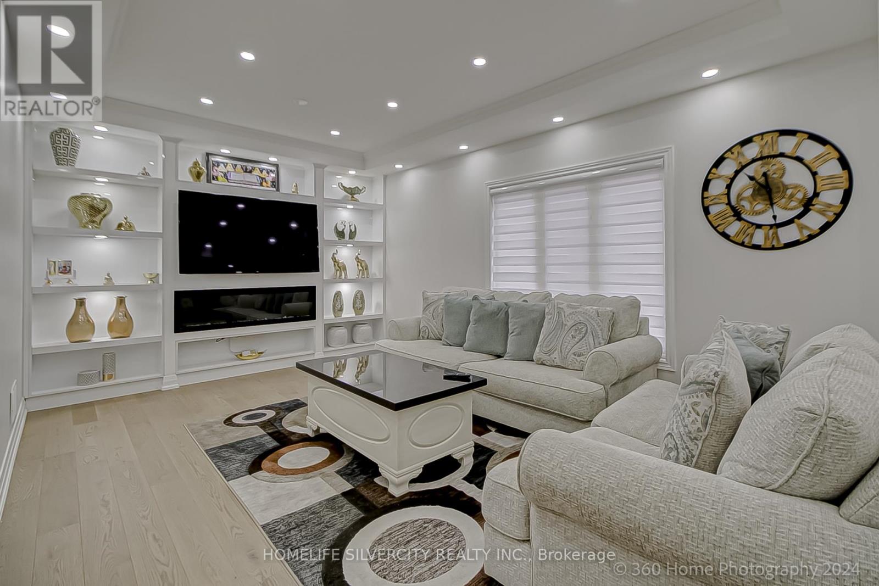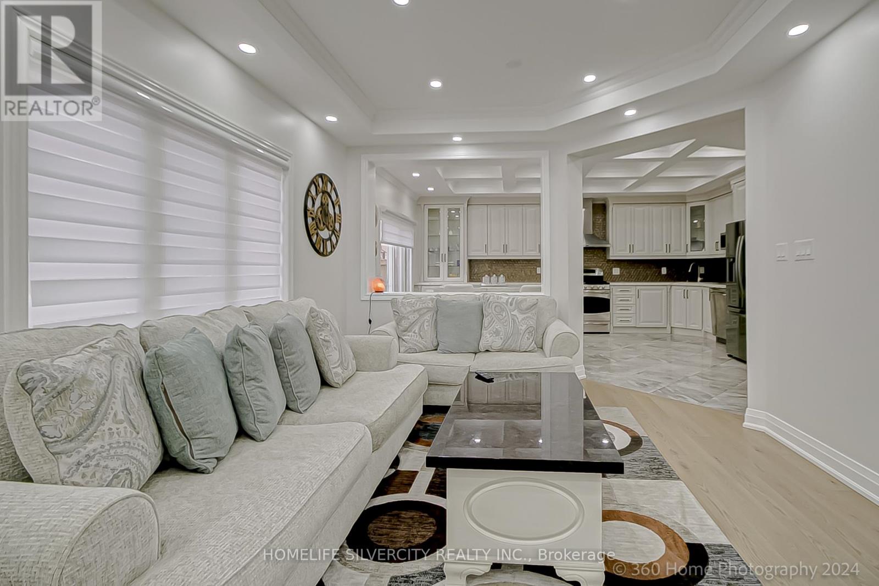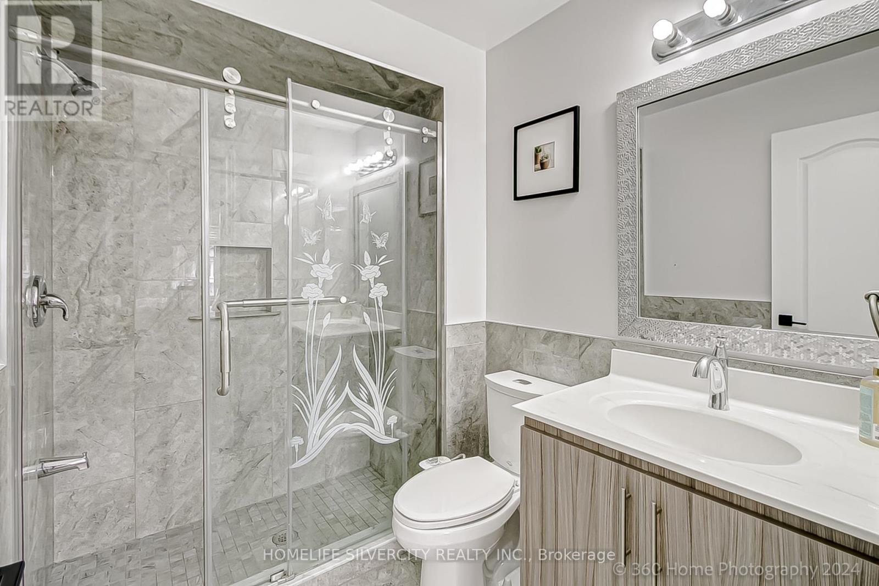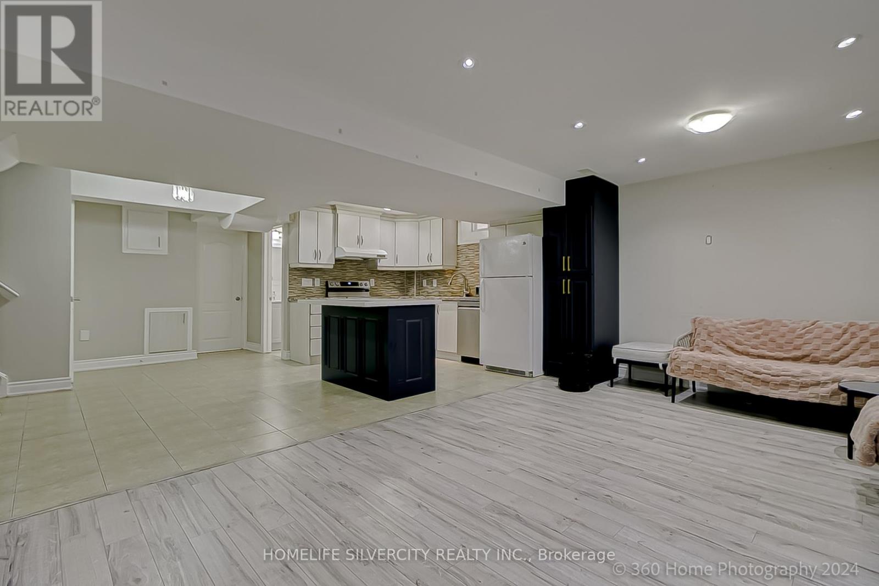22 Dolly Varden Drive Brampton, Ontario L6R 3K3
$1,450,000
Impressive Detached Home in the highly Sought-After Sandringham -Wellington Area of Brampton. This beautifully updated property features a host of valuable renovations: quality-engineered hardwood floors and staircase, gourmet kitchen with central island & quartz countertops, fence, garden shed, driveway & Air Condition. Upgraded bathrooms with modern vanities and elegant marble tops. Recessed potlights to enhance the main level, while the kitchen is accented with a stylish coffered ceiling and main-floor zebra blinds provide an ambience of luxury and sophistication. The expansive primary bedroom offers a large walk-in closet with custom organizers, while quality-engineered hardwood floors extend throughout the entire home. Legal basement with separate entrance, featuring a spacious bedroom, a large den and an extensive living area, perfect for generating significant monthly income. Conveniently located near top-rated schools, parks, and amenities. **** EXTRAS **** 2 hour notice for all showings, security cameras and outdoor pot lights. (id:24801)
Property Details
| MLS® Number | W9513958 |
| Property Type | Single Family |
| Community Name | Sandringham-Wellington North |
| AmenitiesNearBy | Hospital, Park, Place Of Worship, Public Transit |
| ParkingSpaceTotal | 6 |
Building
| BathroomTotal | 5 |
| BedroomsAboveGround | 4 |
| BedroomsBelowGround | 2 |
| BedroomsTotal | 6 |
| Appliances | Dishwasher, Dryer, Refrigerator, Two Stoves, Washer, Window Coverings |
| BasementDevelopment | Finished |
| BasementFeatures | Apartment In Basement |
| BasementType | N/a (finished) |
| ConstructionStyleAttachment | Detached |
| CoolingType | Central Air Conditioning |
| ExteriorFinish | Brick |
| FlooringType | Hardwood, Laminate, Ceramic |
| FoundationType | Concrete |
| HalfBathTotal | 1 |
| HeatingFuel | Natural Gas |
| HeatingType | Forced Air |
| StoriesTotal | 2 |
| SizeInterior | 2499.9795 - 2999.975 Sqft |
| Type | House |
| UtilityWater | Municipal Water |
Parking
| Attached Garage |
Land
| Acreage | No |
| FenceType | Fenced Yard |
| LandAmenities | Hospital, Park, Place Of Worship, Public Transit |
| Sewer | Sanitary Sewer |
| SizeDepth | 88 Ft ,8 In |
| SizeFrontage | 38 Ft |
| SizeIrregular | 38 X 88.7 Ft |
| SizeTotalText | 38 X 88.7 Ft|under 1/2 Acre |
| ZoningDescription | Residential |
Rooms
| Level | Type | Length | Width | Dimensions |
|---|---|---|---|---|
| Second Level | Primary Bedroom | 3.95 m | 6.25 m | 3.95 m x 6.25 m |
| Second Level | Bedroom 2 | 4.84 m | 3.95 m | 4.84 m x 3.95 m |
| Second Level | Bedroom 3 | 4.6 m | 4.84 m | 4.6 m x 4.84 m |
| Second Level | Bedroom 4 | 4.84 m | 3.95 m | 4.84 m x 3.95 m |
| Basement | Den | 3.05 m | 2.89 m | 3.05 m x 2.89 m |
| Basement | Kitchen | 3.3 m | 2.4 m | 3.3 m x 2.4 m |
| Basement | Bedroom | 3.2 m | 3.05 m | 3.2 m x 3.05 m |
| Main Level | Living Room | 4.48 m | 5.89 m | 4.48 m x 5.89 m |
| Main Level | Dining Room | 4.48 m | 5.89 m | 4.48 m x 5.89 m |
| Main Level | Family Room | 3.55 m | 5.4 m | 3.55 m x 5.4 m |
| Main Level | Eating Area | 3.39 m | 6.25 m | 3.39 m x 6.25 m |
| Main Level | Kitchen | 3.39 m | 6.25 m | 3.39 m x 6.25 m |
Interested?
Contact us for more information
Gurdeep Singh Bhogal
Salesperson
11775 Bramalea Rd #201
Brampton, Ontario L6R 3Z4


