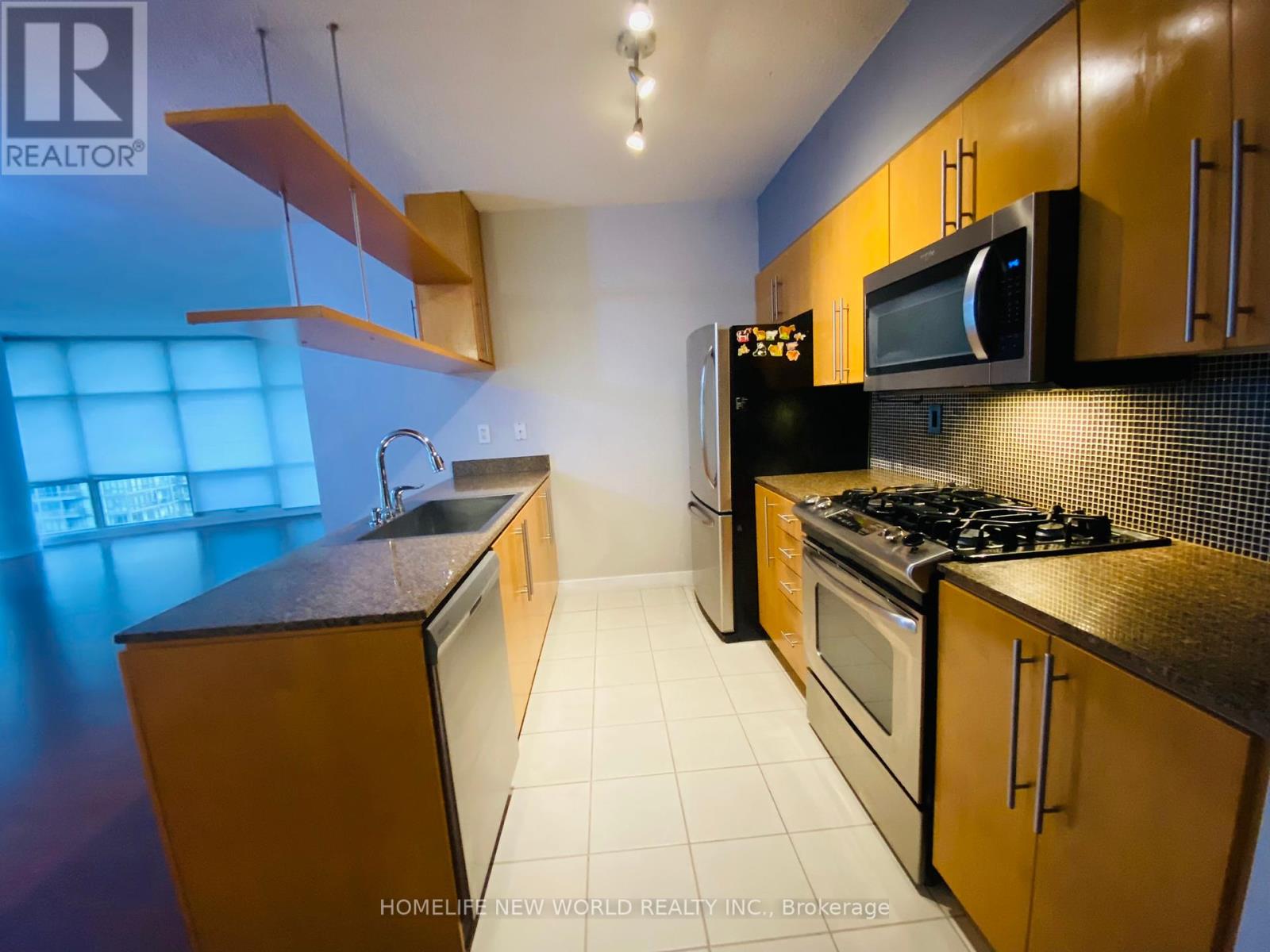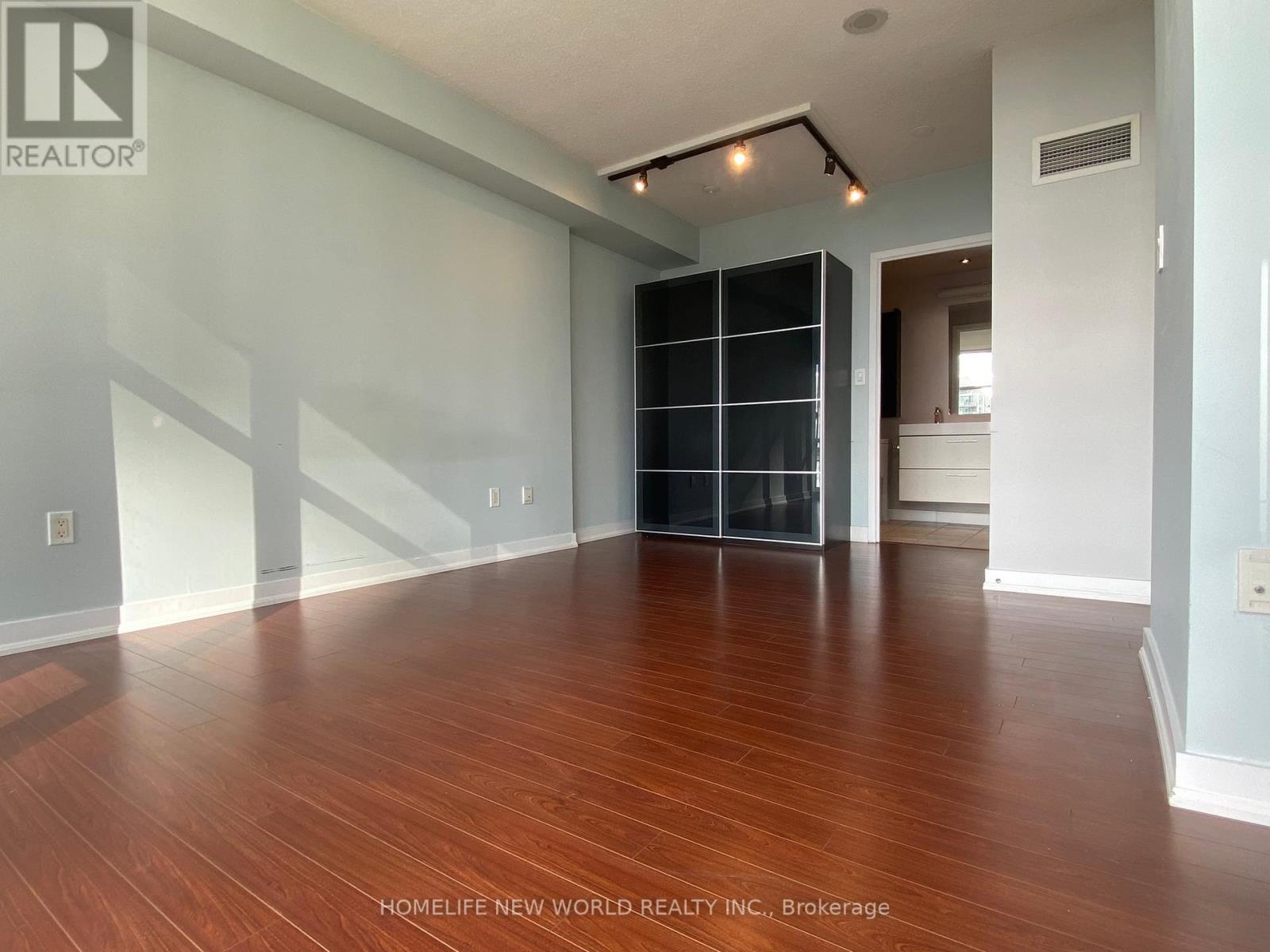1009 - 10 Navy Wharf Court Toronto, Ontario M5V 3V2
$4,300 Monthly
An Incredible Corner Quite Suite Panoramic South East - Lake & Cn Tower View! One of the largest layouts in CityPlace, 1220 Sqft, This Unit Has Been Upgraded With: Primary Bedroom Opened Up With Extra Space, 2 Bdrm+Den, Spacious Den With Door Can Be Added 3rd Bdrm. Split 2 Bedrooms, 2 Full Baths, Kitchen With Breakfast Bar. Honeycomb Blinds! Laminate Floors Throughout, Xtra Large Kitchen Sink, Showers, Swinging Modern Glass Shower Door, White Lacker Sinks, Wooden Vanities, Swarovski Crystal Chandelier, Upgraded Portlights With Programmable Dimmer. Close To Grocery, Restaurants, Rogers Ctr, Ripley's Aquarium, Acc, Financial District. **** EXTRAS **** All Existing Microwave, Light fixtures, Washer & Dryer, Dishwasher, Gas Stove. 30000 Sq Ft Of Amazing Amenities $$$: Concierge, Fitness Rm, Indoor Track, Indoor Pool, Squash, Tennis, Bowling, Movie Theatre Room, Guest Suites, Bbqs & More. (id:24801)
Property Details
| MLS® Number | C9514667 |
| Property Type | Single Family |
| Community Name | Waterfront Communities C1 |
| Amenities Near By | Park, Public Transit, Schools, Marina |
| Community Features | Pet Restrictions, Community Centre |
| Features | Balcony |
| Parking Space Total | 1 |
| Pool Type | Indoor Pool |
Building
| Bathroom Total | 2 |
| Bedrooms Above Ground | 2 |
| Bedrooms Below Ground | 1 |
| Bedrooms Total | 3 |
| Amenities | Security/concierge, Exercise Centre, Party Room, Storage - Locker |
| Cooling Type | Central Air Conditioning |
| Exterior Finish | Concrete |
| Flooring Type | Laminate |
| Heating Fuel | Natural Gas |
| Heating Type | Forced Air |
| Size Interior | 1,200 - 1,399 Ft2 |
| Type | Apartment |
Parking
| Underground |
Land
| Acreage | No |
| Land Amenities | Park, Public Transit, Schools, Marina |
Rooms
| Level | Type | Length | Width | Dimensions |
|---|---|---|---|---|
| Flat | Living Room | 7.43 m | 5.15 m | 7.43 m x 5.15 m |
| Flat | Dining Room | 7.43 m | 5.15 m | 7.43 m x 5.15 m |
| Flat | Kitchen | 3.17 m | 2.45 m | 3.17 m x 2.45 m |
| Flat | Primary Bedroom | 3.8 m | 3.75 m | 3.8 m x 3.75 m |
| Flat | Bedroom 2 | 3.8 m | 2.9 m | 3.8 m x 2.9 m |
| Flat | Den | 2.45 m | 3.05 m | 2.45 m x 3.05 m |
Contact Us
Contact us for more information
Tom Tan
Salesperson
201 Consumers Rd., Ste. 205
Toronto, Ontario M2J 4G8
(416) 490-1177
(416) 490-1928
www.homelifenewworld.com/





























