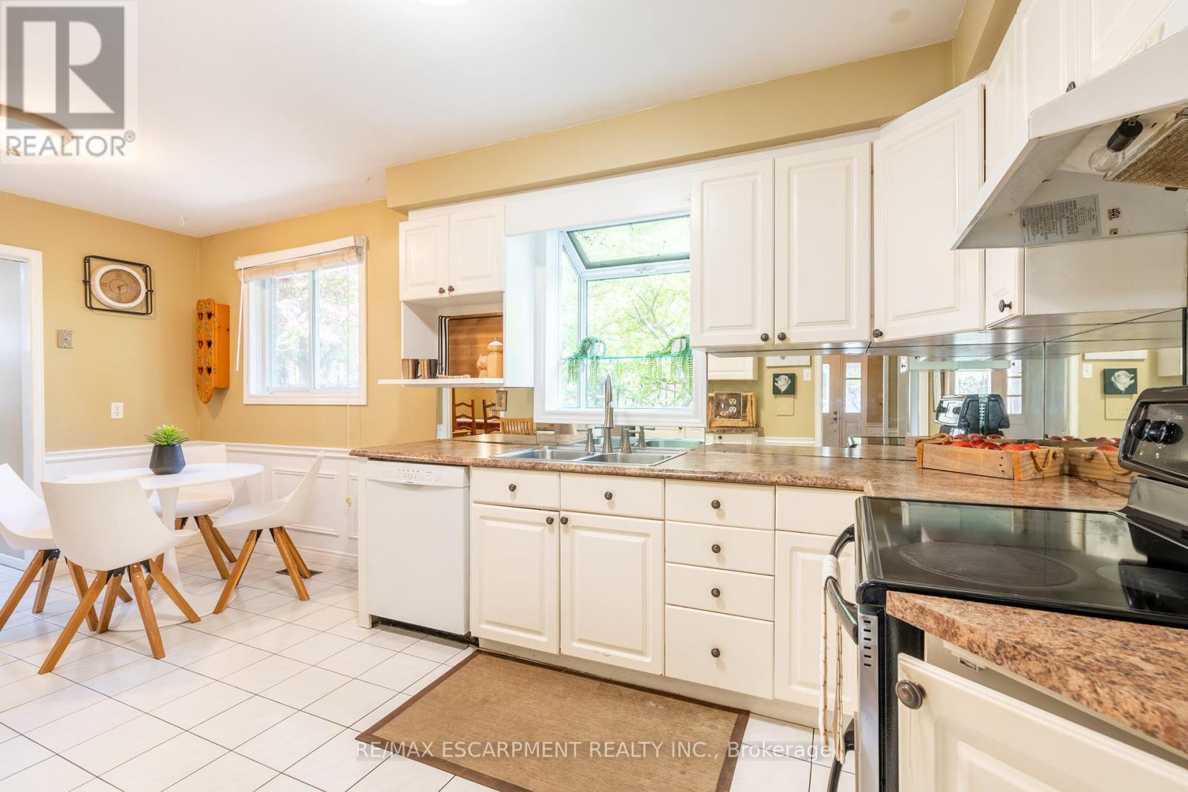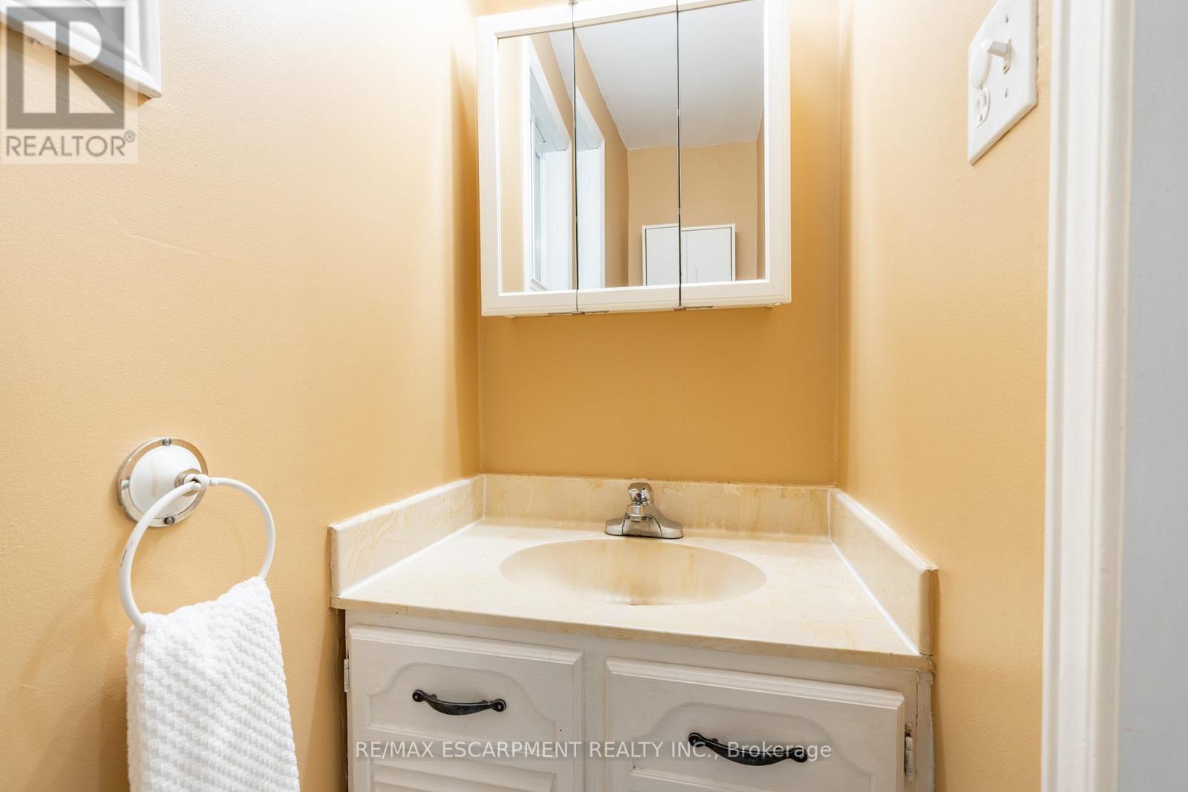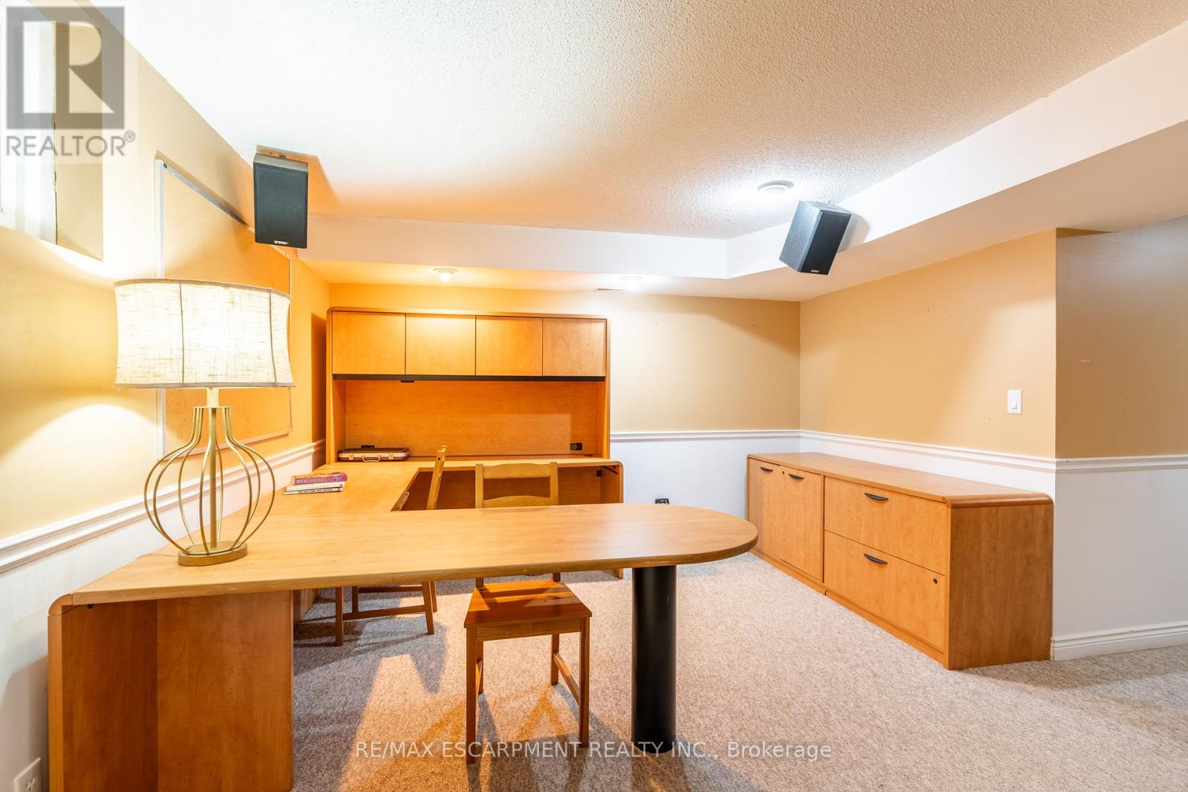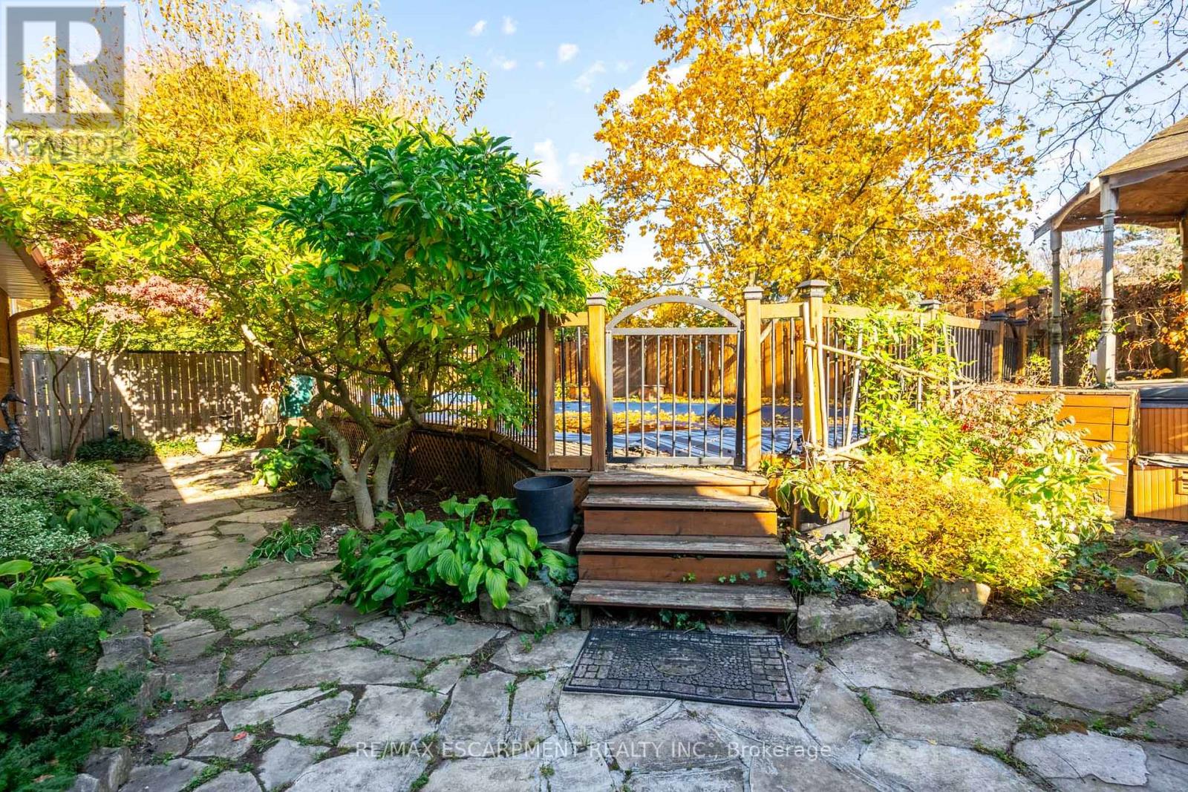93 Turnbull Road Hamilton, Ontario L9H 5P8
$1,050,000
Welcome to 93 Turnbull Road, located in the coveted Pleasant Valley pocket of Dundas. This 4 bedroom, 3+1 bathroom home is set on a beautiful, mature lot with lush gardens, a double car garage and low maintenance backyard featuring an on-ground pool and hot tub. Inside, find hardwood throughout, as well as freshly installed carpets. The layout is functional with a large living room at the front of the house, and a family room at the rear with wood burning fireplace and sliding doors out to the backyard. The dining room is large enough for the whole family, and the kitchen features white cabinetry, mirrored backsplash and dedicated built-in desk area. Also find a main floor laundry room for your convenience. Upstairs, there are 4 bedrooms that are all well-sized. The primary features a 4pc ensuite bathroom and walk-in closet complete with organizer. The lower level is fully finished including a full 4pc bathroom. Close proximity to all shops, restaurants and other amenities. RSA (id:24801)
Property Details
| MLS® Number | X9514684 |
| Property Type | Single Family |
| Community Name | Dundas |
| ParkingSpaceTotal | 4 |
| PoolType | Above Ground Pool |
Building
| BathroomTotal | 4 |
| BedroomsAboveGround | 4 |
| BedroomsBelowGround | 1 |
| BedroomsTotal | 5 |
| Appliances | Dishwasher, Dryer, Hot Tub, Refrigerator, Stove, Washer |
| BasementDevelopment | Finished |
| BasementType | Full (finished) |
| ConstructionStyleAttachment | Detached |
| CoolingType | Central Air Conditioning |
| ExteriorFinish | Brick |
| FireplacePresent | Yes |
| FoundationType | Block |
| HalfBathTotal | 1 |
| HeatingFuel | Natural Gas |
| HeatingType | Forced Air |
| StoriesTotal | 2 |
| SizeInterior | 1999.983 - 2499.9795 Sqft |
| Type | House |
| UtilityWater | Municipal Water |
Parking
| Attached Garage |
Land
| Acreage | No |
| Sewer | Sanitary Sewer |
| SizeDepth | 100 Ft |
| SizeFrontage | 52 Ft |
| SizeIrregular | 52 X 100 Ft |
| SizeTotalText | 52 X 100 Ft|under 1/2 Acre |
Rooms
| Level | Type | Length | Width | Dimensions |
|---|---|---|---|---|
| Second Level | Primary Bedroom | 3.81 m | 6.05 m | 3.81 m x 6.05 m |
| Second Level | Bedroom | 3.58 m | 3.66 m | 3.58 m x 3.66 m |
| Second Level | Bedroom | 3.05 m | 3.66 m | 3.05 m x 3.66 m |
| Second Level | Bedroom | 3.12 m | 3.56 m | 3.12 m x 3.56 m |
| Basement | Bedroom | 3.66 m | 3.96 m | 3.66 m x 3.96 m |
| Basement | Recreational, Games Room | 7.32 m | 8.84 m | 7.32 m x 8.84 m |
| Ground Level | Foyer | Measurements not available | ||
| Ground Level | Living Room | 3.73 m | 5.89 m | 3.73 m x 5.89 m |
| Ground Level | Dining Room | 3.66 m | 3.96 m | 3.66 m x 3.96 m |
| Ground Level | Kitchen | 2.97 m | 5.38 m | 2.97 m x 5.38 m |
| Ground Level | Family Room | 3.71 m | 4.57 m | 3.71 m x 4.57 m |
| Ground Level | Laundry Room | Measurements not available |
https://www.realtor.ca/real-estate/27590167/93-turnbull-road-hamilton-dundas-dundas
Interested?
Contact us for more information
Drew Woolcott
Broker











































