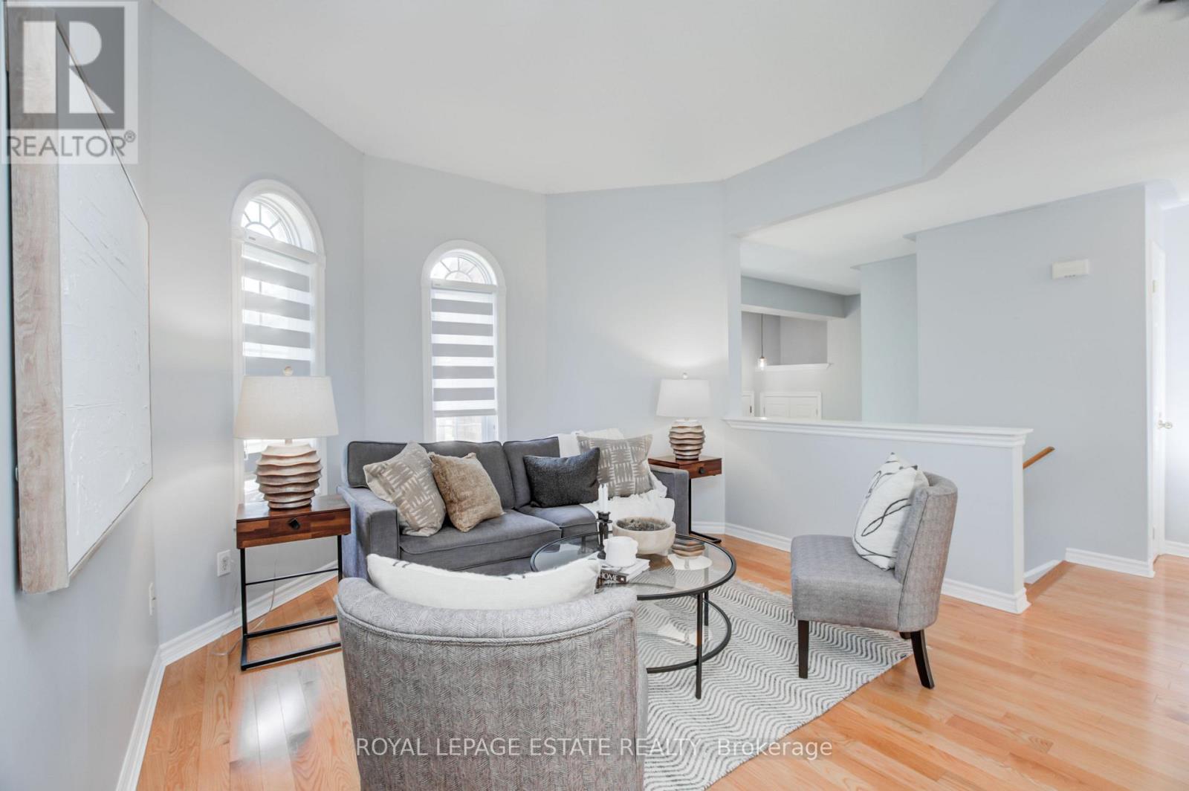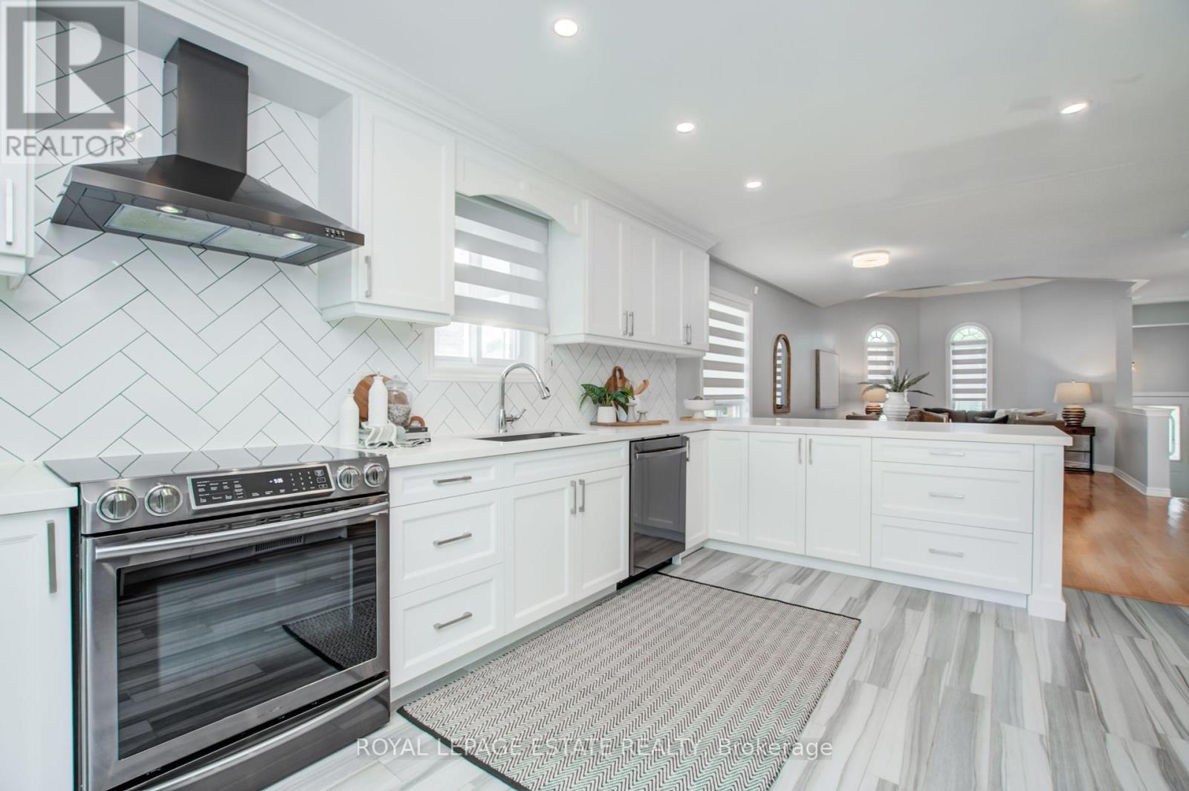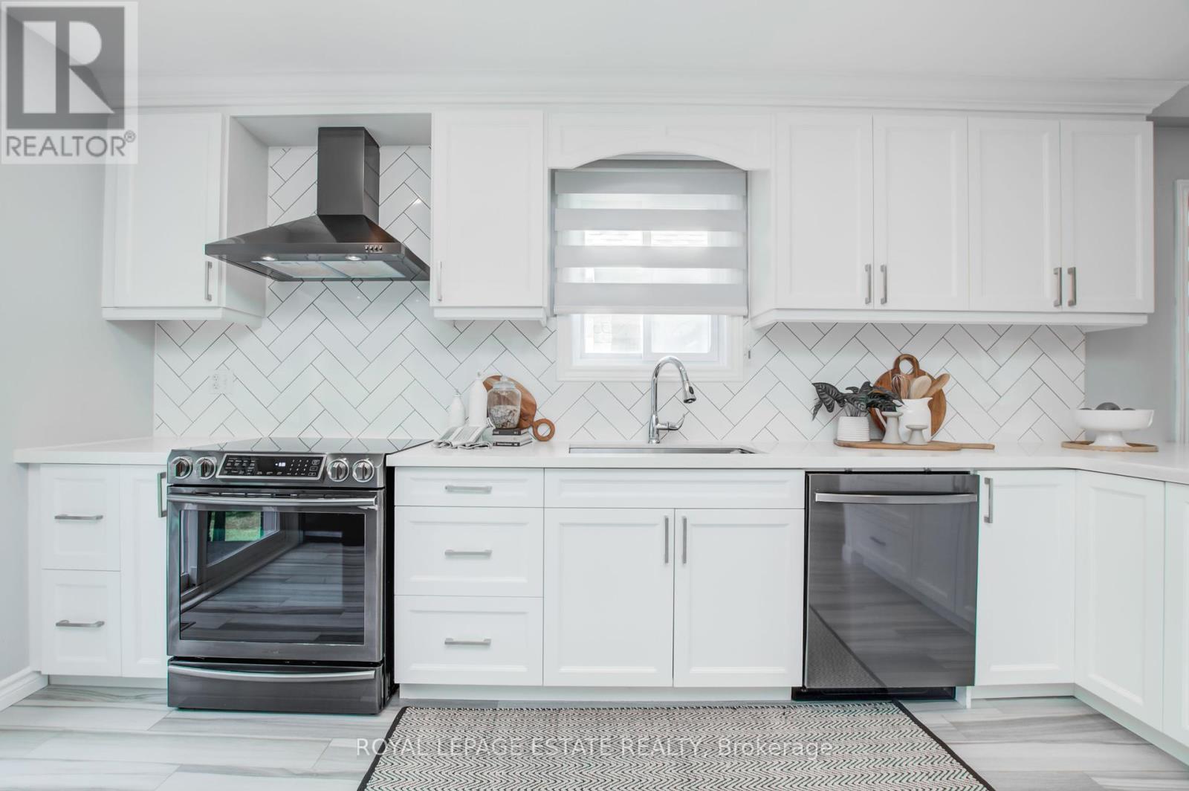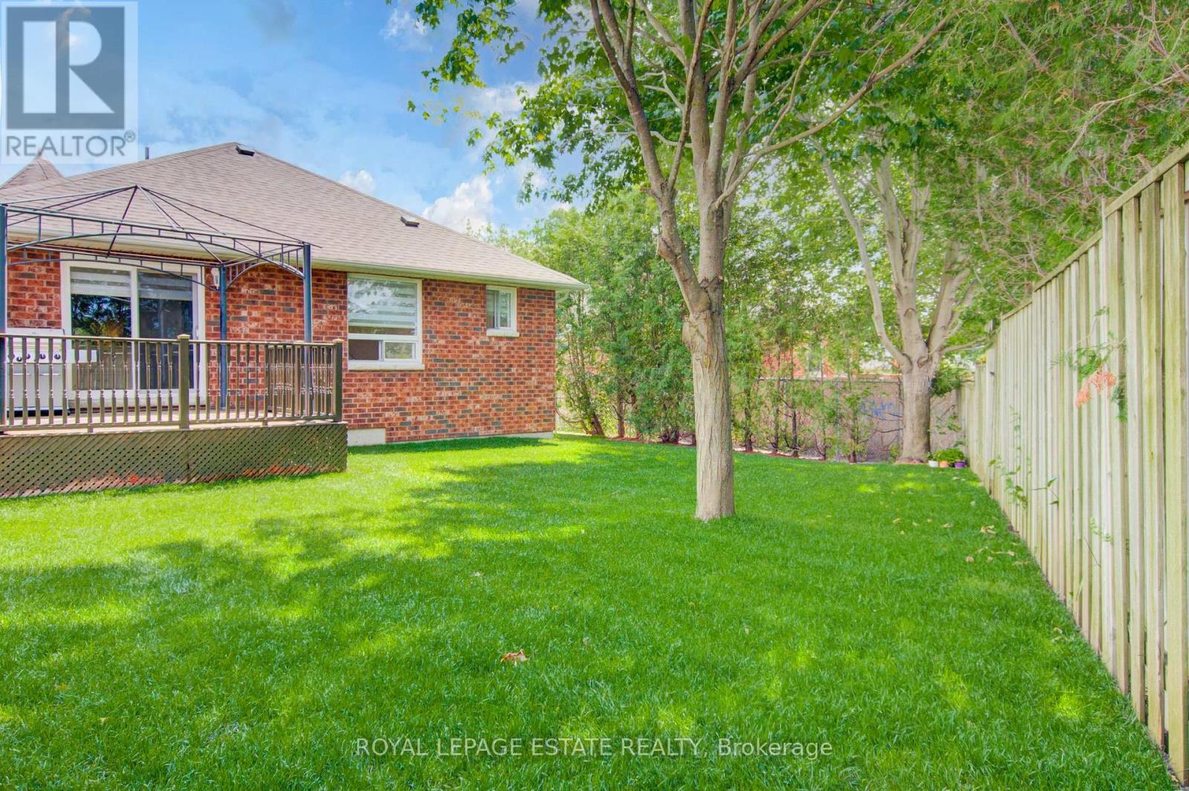1003 Otto Drive Cobourg, Ontario K9A 5Y3
$828,000
This Exquisitely Appointed Executive 3+2 Bedroom, 3 Full Bathroom Brick Bungalow Is Located In A Prestigious Cobourg Neighborhood, Just Minutes From Highway 401, Schools, And Local Amenities. The Expansive Split-Level Entry Opens To An Inviting Open-Concept Living Area Featuring A Large Kitchen With Quartz Countertops, A Herringbone Tile Backsplash, And A Living Room With Hardwood Floors That Leads To A Back DeckIdeal For Both Family And Multi-Generational Living. The Kitchen And Two Main-Floor Bathrooms Were Renovated In 2021, And The Fridge, Stove, And Dishwasher Are Only Three Years Old. The Primary Bedroom Offers A Generous Walk-In Closet, Garden Views, And A 4-Piece Ensuite. The Fully Finished Lower Level Includes 2 Additional Large Bedrooms, An Oversized Recreation/Games Room, A Fireplace, A 4-Piece Bathroom, Storage, And A Utility Area, Plus A Sizable Laundry Closet. Additional Features Include Central Air, Central Vac, And A Double Car Garage With Inside Entry. Nestled In One Of Cobourg's Most Sought-After Communities, This Classic Bungalow Is A Must-See! **** EXTRAS **** Brand New Fence Installed In The Backyard, Offering Added Privacy & Security.Close to St. Mary High School, within walking distance to a grocery store, and nestled in a neighborhood with wonderful neighbors! (id:24801)
Property Details
| MLS® Number | X9513689 |
| Property Type | Single Family |
| Community Name | Cobourg |
| Features | Irregular Lot Size, Flat Site |
| ParkingSpaceTotal | 4 |
| Structure | Patio(s) |
Building
| BathroomTotal | 3 |
| BedroomsAboveGround | 3 |
| BedroomsBelowGround | 2 |
| BedroomsTotal | 5 |
| Amenities | Fireplace(s) |
| Appliances | Central Vacuum, Dishwasher, Dryer, Refrigerator, Washer, Window Coverings |
| ArchitecturalStyle | Bungalow |
| BasementDevelopment | Finished |
| BasementType | N/a (finished) |
| ConstructionStyleAttachment | Detached |
| CoolingType | Central Air Conditioning |
| ExteriorFinish | Brick Facing |
| FireplacePresent | Yes |
| FireplaceTotal | 1 |
| FlooringType | Hardwood |
| FoundationType | Block |
| HeatingFuel | Natural Gas |
| HeatingType | Forced Air |
| StoriesTotal | 1 |
| SizeInterior | 1099.9909 - 1499.9875 Sqft |
| Type | House |
| UtilityWater | Municipal Water |
Parking
| Attached Garage |
Land
| Acreage | No |
| Sewer | Sanitary Sewer |
| SizeDepth | 112 Ft ,2 In |
| SizeFrontage | 50 Ft ,9 In |
| SizeIrregular | 50.8 X 112.2 Ft ; 50.44 X Irreg. |
| SizeTotalText | 50.8 X 112.2 Ft ; 50.44 X Irreg. |
| ZoningDescription | Res. |
Rooms
| Level | Type | Length | Width | Dimensions |
|---|---|---|---|---|
| Basement | Family Room | 5.79 m | 7.32 m | 5.79 m x 7.32 m |
| Basement | Bathroom | 4.28 m | 1.52 m | 4.28 m x 1.52 m |
| Basement | Bedroom 3 | 3.66 m | 3.12 m | 3.66 m x 3.12 m |
| Basement | Bedroom 4 | 3.87 m | 3.34 m | 3.87 m x 3.34 m |
| Basement | Bathroom | Measurements not available | ||
| Main Level | Living Room | 4.58 m | 2.74 m | 4.58 m x 2.74 m |
| Main Level | Bathroom | 7.42 m | 3.63 m | 7.42 m x 3.63 m |
| Main Level | Bedroom | 4.05 m | 4.18 m | 4.05 m x 4.18 m |
| Main Level | Bedroom 2 | 3.51 m | 3.78 m | 3.51 m x 3.78 m |
| Main Level | Bedroom | Measurements not available | ||
| Main Level | Bedroom 5 | 3.44 m | 3 m | 3.44 m x 3 m |
Utilities
| Cable | Installed |
| Sewer | Available |
https://www.realtor.ca/real-estate/27588156/1003-otto-drive-cobourg-cobourg
Interested?
Contact us for more information
Chaea Piels
Salesperson
1052 Kingston Road
Toronto, Ontario M4E 1T4











































