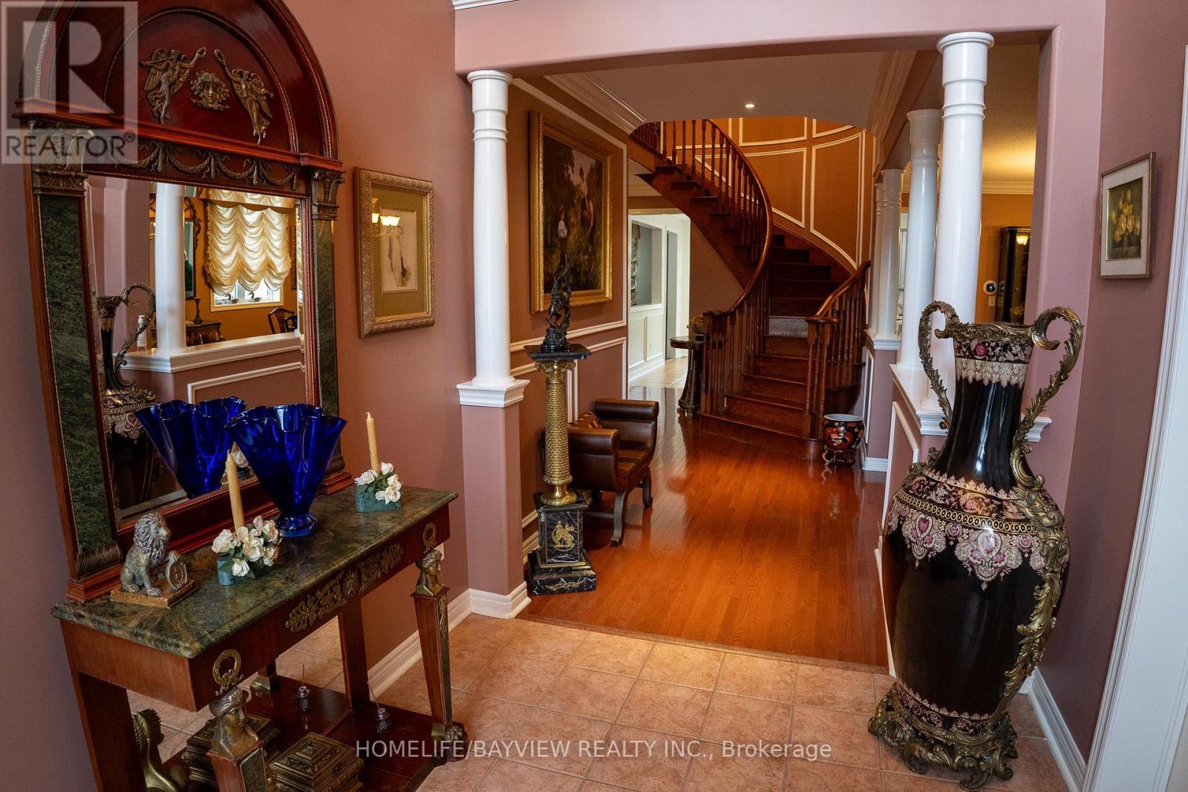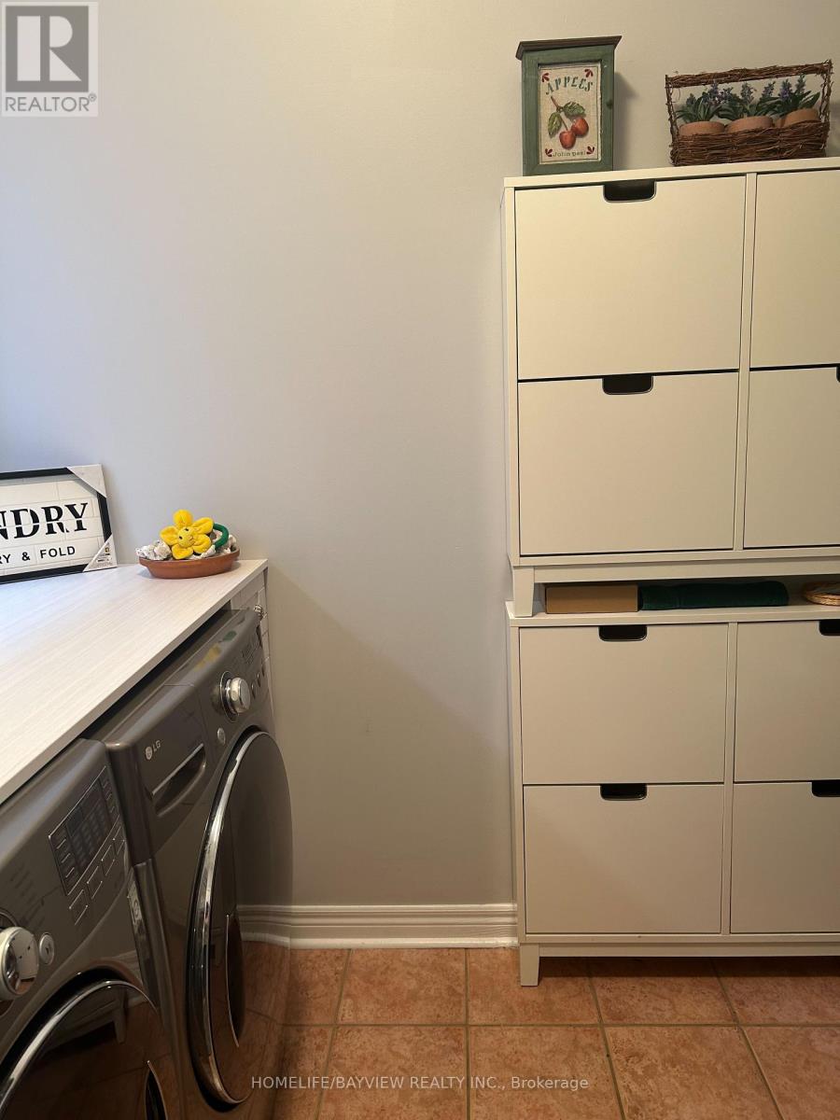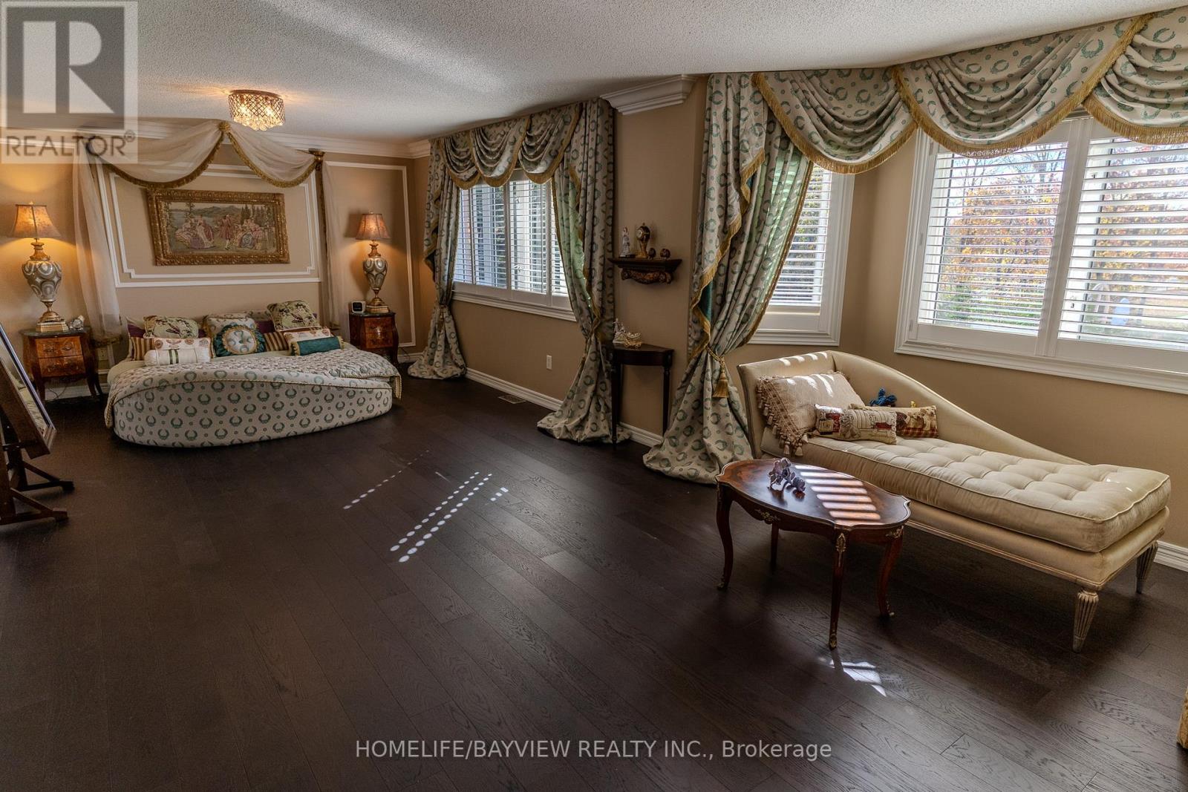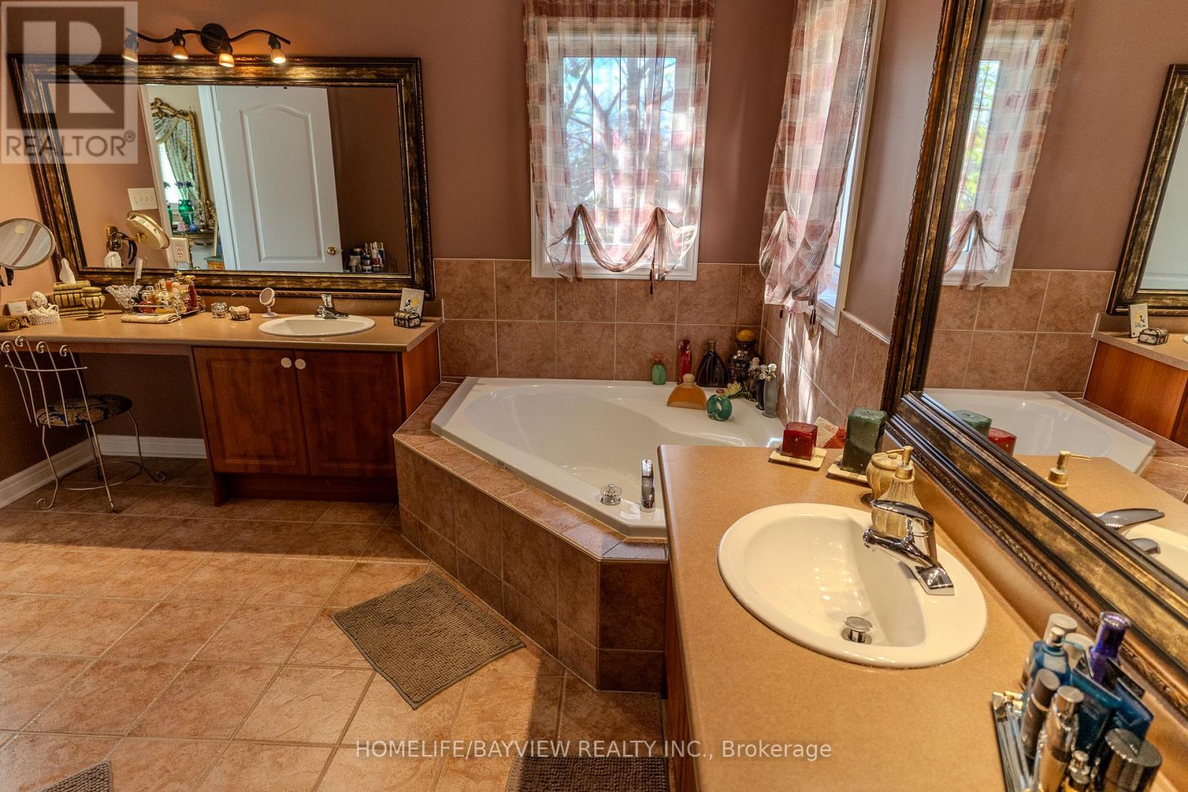8 Pico Crescent Vaughan, Ontario L4J 8P4
$1,999,999
Gem of Thornhill. Don't miss out on this opportunity to own a loved 4 BR 3200sq/f family home in a prime location which backs onto a new park close to all amenities such as big box grocery stores, Promenade Mall, Top schools, Places of Worship, Community Centre, highways, and VIVA Transit. Landscaped front and backyard. Large Front door entry and large transom with matching iron inserts welcomes you to a stunning two story foyer, 9ft ceiling main floor, Circular mahogany stained Oak Staircase, Crown moldings and wainscotting throughout. Kitchen with backyard access, laundry with garage access. Roof and Air Conditioner replaced within 4 years. (id:24801)
Property Details
| MLS® Number | N9513129 |
| Property Type | Single Family |
| Community Name | Beverley Glen |
| AmenitiesNearBy | Place Of Worship, Public Transit |
| CommunityFeatures | Community Centre |
| EquipmentType | Water Heater |
| ParkingSpaceTotal | 4 |
| RentalEquipmentType | Water Heater |
Building
| BathroomTotal | 4 |
| BedroomsAboveGround | 4 |
| BedroomsTotal | 4 |
| Amenities | Fireplace(s) |
| Appliances | Garage Door Opener Remote(s), Central Vacuum, Water Heater, Dishwasher, Dryer, Hood Fan, Range, Refrigerator, Washer, Window Coverings |
| BasementType | Full |
| ConstructionStyleAttachment | Detached |
| CoolingType | Central Air Conditioning |
| ExteriorFinish | Brick, Stone |
| FireProtection | Alarm System, Smoke Detectors, Monitored Alarm |
| FireplacePresent | Yes |
| FireplaceTotal | 1 |
| FlooringType | Ceramic, Hardwood |
| FoundationType | Poured Concrete |
| HalfBathTotal | 1 |
| HeatingFuel | Natural Gas |
| HeatingType | Forced Air |
| StoriesTotal | 2 |
| SizeInterior | 2999.975 - 3499.9705 Sqft |
| Type | House |
| UtilityWater | Municipal Water |
Parking
| Garage |
Land
| Acreage | No |
| FenceType | Fenced Yard |
| LandAmenities | Place Of Worship, Public Transit |
| Sewer | Sanitary Sewer |
| SizeDepth | 30.7 M |
| SizeFrontage | 15 M |
| SizeIrregular | 15 X 30.7 M |
| SizeTotalText | 15 X 30.7 M |
Rooms
| Level | Type | Length | Width | Dimensions |
|---|---|---|---|---|
| Second Level | Bedroom | 4.58 m | 4 m | 4.58 m x 4 m |
| Second Level | Sitting Room | 3.66 m | 4.8 m | 3.66 m x 4.8 m |
| Second Level | Bedroom 2 | 4.96 m | 4.4 m | 4.96 m x 4.4 m |
| Second Level | Bedroom 3 | 3.36 m | 4 m | 3.36 m x 4 m |
| Second Level | Bedroom 4 | 4.1 m | 3 m | 4.1 m x 3 m |
| Main Level | Family Room | 4.31 m | 5.5 m | 4.31 m x 5.5 m |
| Main Level | Kitchen | 3.63 m | 3.96 m | 3.63 m x 3.96 m |
| Main Level | Eating Area | 3.53 m | 4.7 m | 3.53 m x 4.7 m |
| Main Level | Living Room | 3.96 m | 6.4 m | 3.96 m x 6.4 m |
| Main Level | Office | 3.4 m | 3 m | 3.4 m x 3 m |
https://www.realtor.ca/real-estate/27586629/8-pico-crescent-vaughan-beverley-glen-beverley-glen
Interested?
Contact us for more information
Elena Mitnik
Salesperson
505 Hwy 7 Suite 201
Thornhill, Ontario L3T 7T1











































