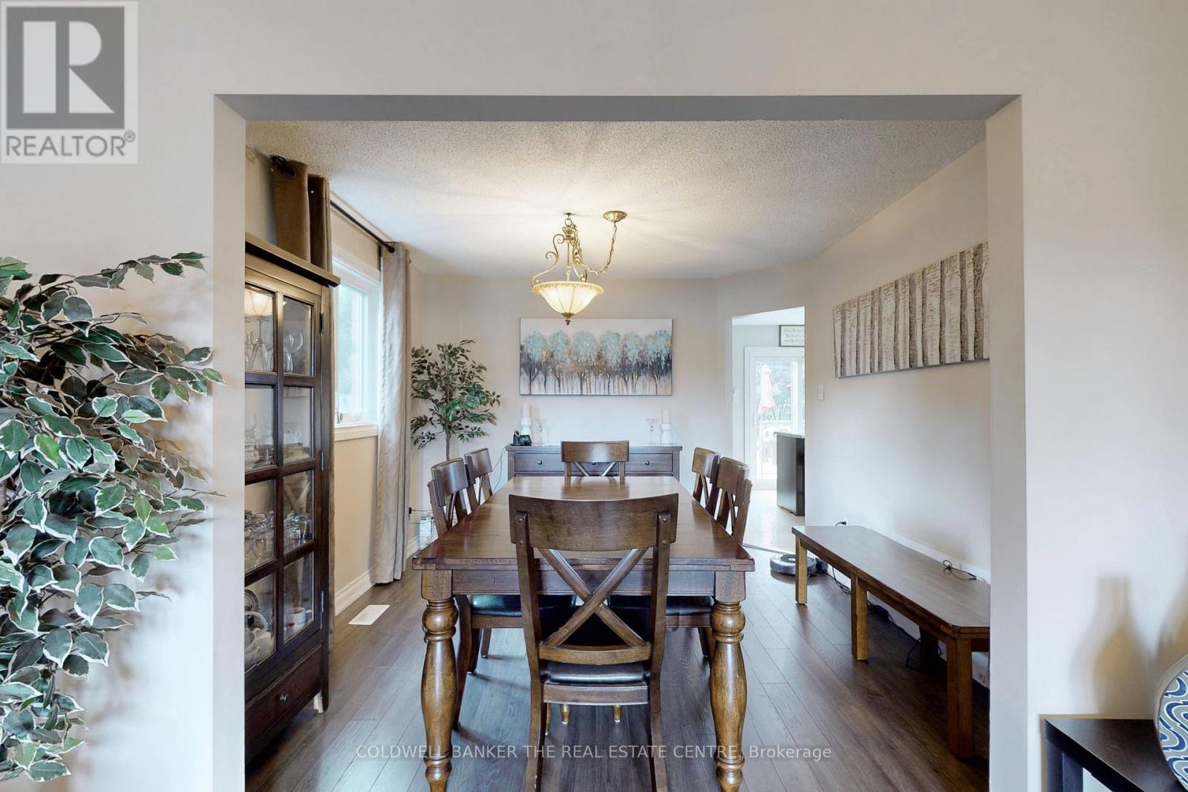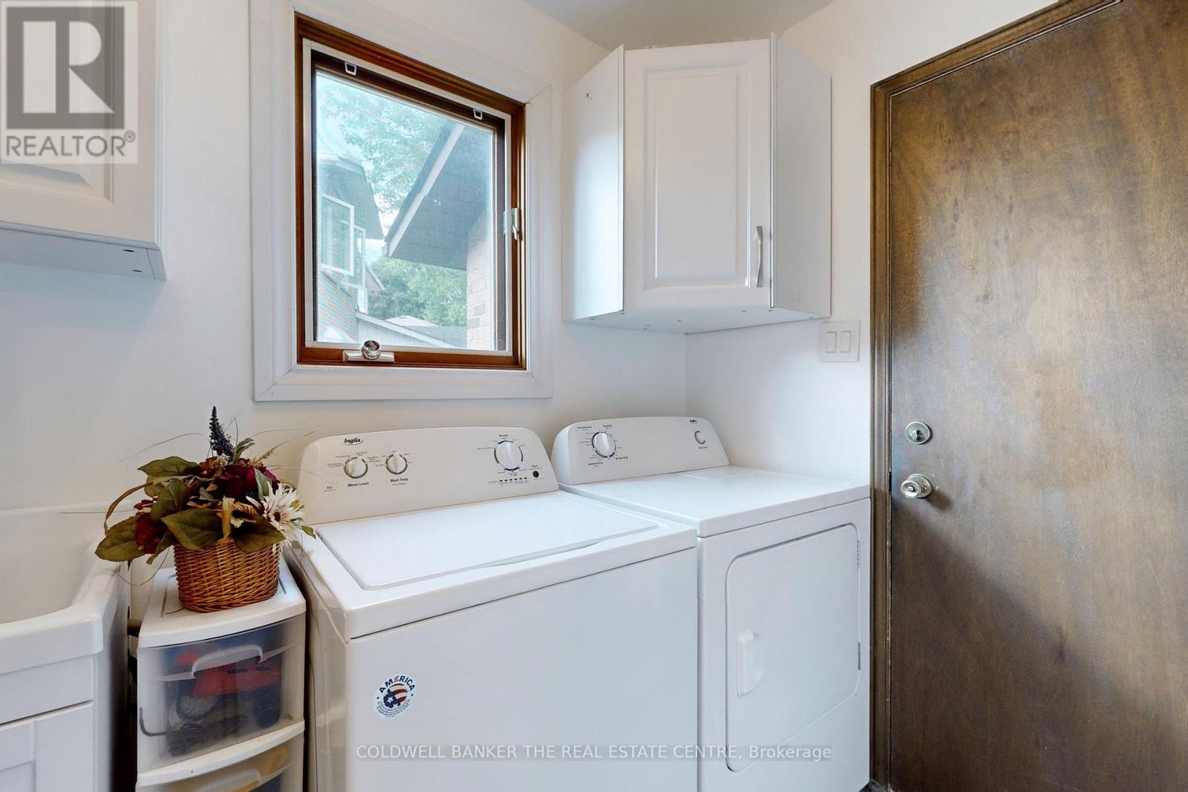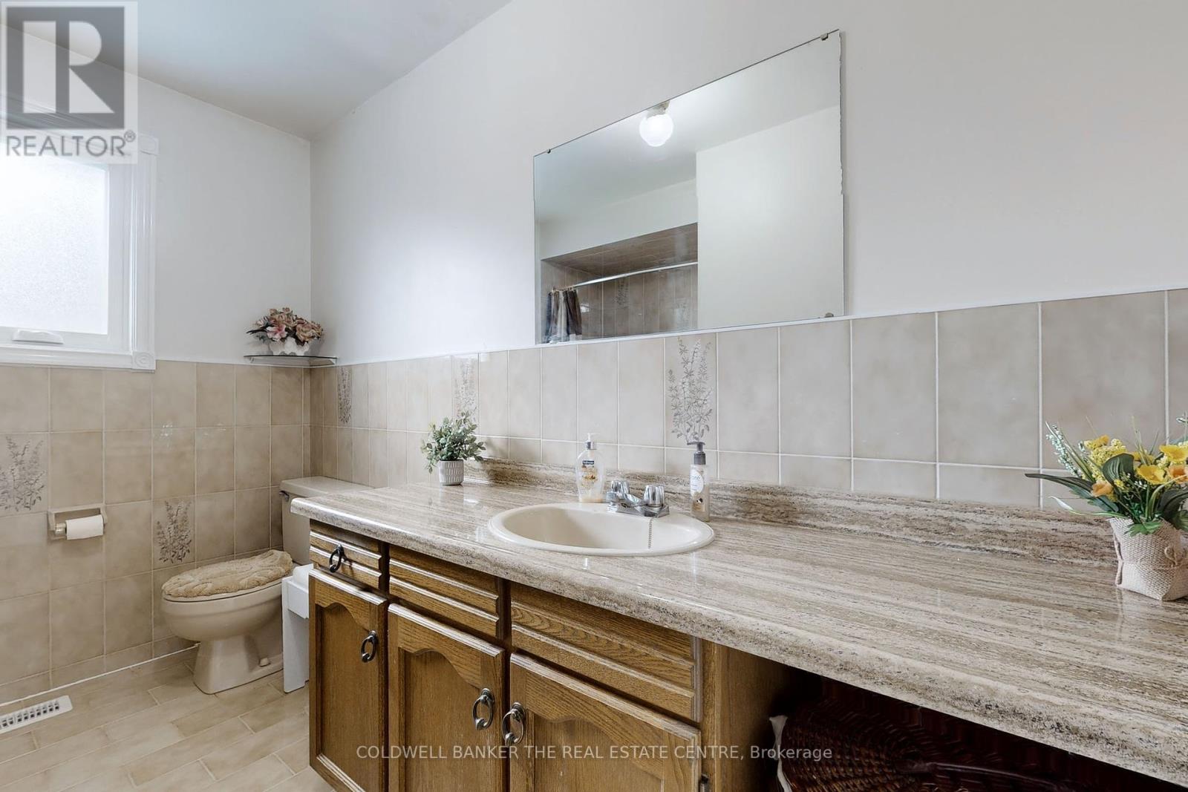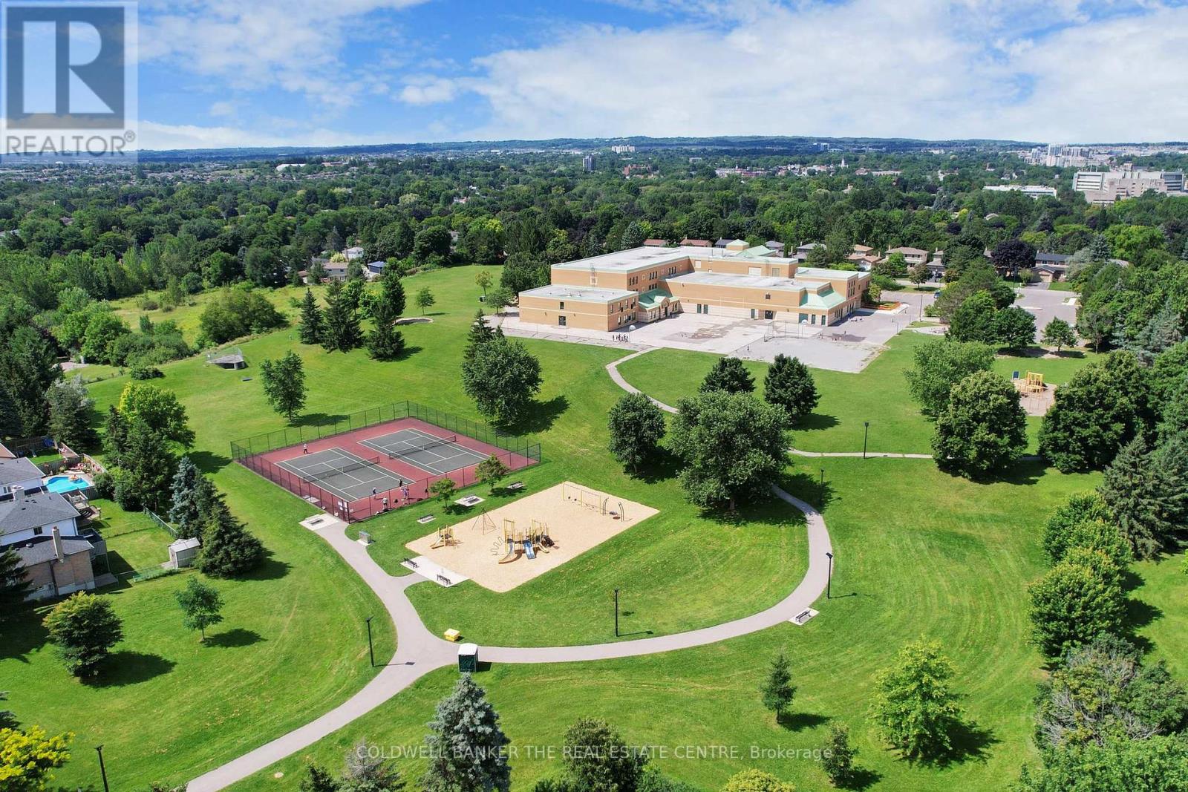97 Little Court Newmarket, Ontario L3Y 6S4
$1,525,000
This charming two storey home is situated on a spacious pie lot in a private court located within a sought-after Newmarket community. Perfect for a starter home with plenty of room for a growing family. Features five bedrooms, 3.5 bathrooms, newly renovated main floor and a fully finished basement. The kitchen, with sliding doors leading out to the deck, is perfect for entertaining. Immerse yourself in the tranquility of the backyard oasis, complete with a spacious in-ground pool - surrounded by matured gardens a perfect retreat for the upcoming Summer days. Cozy evenings await by the crackling wood-burning fireplace in the family room, perfect for unwinding with your favourite movie. Walking distance to all local amenities, hospital, schools and public transit. (id:24801)
Property Details
| MLS® Number | N9512546 |
| Property Type | Single Family |
| Community Name | Gorham-College Manor |
| AmenitiesNearBy | Hospital, Public Transit, Schools |
| EquipmentType | Water Heater |
| Features | Cul-de-sac, Irregular Lot Size, Flat Site |
| ParkingSpaceTotal | 8 |
| PoolType | Inground Pool |
| RentalEquipmentType | Water Heater |
| Structure | Deck, Porch, Porch, Shed |
Building
| BathroomTotal | 4 |
| BedroomsAboveGround | 4 |
| BedroomsBelowGround | 1 |
| BedroomsTotal | 5 |
| Amenities | Fireplace(s) |
| Appliances | Water Heater, Water Meter, Water Softener, Dishwasher, Dryer, Refrigerator, Stove, Washer |
| BasementDevelopment | Finished |
| BasementType | Full (finished) |
| ConstructionStyleAttachment | Detached |
| CoolingType | Central Air Conditioning |
| ExteriorFinish | Brick |
| FireplacePresent | Yes |
| FireplaceTotal | 2 |
| FireplaceType | Woodstove |
| FlooringType | Carpeted, Ceramic, Hardwood |
| FoundationType | Concrete |
| HalfBathTotal | 1 |
| HeatingFuel | Natural Gas |
| HeatingType | Forced Air |
| StoriesTotal | 2 |
| SizeInterior | 1999.983 - 2499.9795 Sqft |
| Type | House |
| UtilityWater | Municipal Water |
Parking
| Attached Garage |
Land
| Acreage | No |
| FenceType | Fenced Yard |
| LandAmenities | Hospital, Public Transit, Schools |
| LandscapeFeatures | Landscaped |
| Sewer | Sanitary Sewer |
| SizeDepth | 115 Ft ,3 In |
| SizeFrontage | 42 Ft ,10 In |
| SizeIrregular | 42.9 X 115.3 Ft |
| SizeTotalText | 42.9 X 115.3 Ft|under 1/2 Acre |
| ZoningDescription | Residential |
Rooms
| Level | Type | Length | Width | Dimensions |
|---|---|---|---|---|
| Second Level | Primary Bedroom | 4.6 m | 5.79 m | 4.6 m x 5.79 m |
| Second Level | Bedroom 2 | 3.05 m | 3.35 m | 3.05 m x 3.35 m |
| Second Level | Bedroom 3 | 3.36 m | 3.36 m | 3.36 m x 3.36 m |
| Second Level | Bedroom 4 | 3.39 m | 3.35 m | 3.39 m x 3.35 m |
| Basement | Bedroom 5 | 3.35 m | 6.1 m | 3.35 m x 6.1 m |
| Basement | Recreational, Games Room | 8.84 m | 6.1 m | 8.84 m x 6.1 m |
| Main Level | Family Room | 3.08 m | 5.8 m | 3.08 m x 5.8 m |
| Main Level | Kitchen | 3.37 m | 6.22 m | 3.37 m x 6.22 m |
| Main Level | Dining Room | 3.35 m | 3.08 m | 3.35 m x 3.08 m |
| Main Level | Living Room | 4.6 m | 3.08 m | 4.6 m x 3.08 m |
| Main Level | Laundry Room | 1.55 m | 2.16 m | 1.55 m x 2.16 m |
Utilities
| Cable | Installed |
| Sewer | Installed |
Interested?
Contact us for more information
Danielle M H Sud Brown
Salesperson
425 Davis Dr
Newmarket, Ontario L3Y 2P1











































