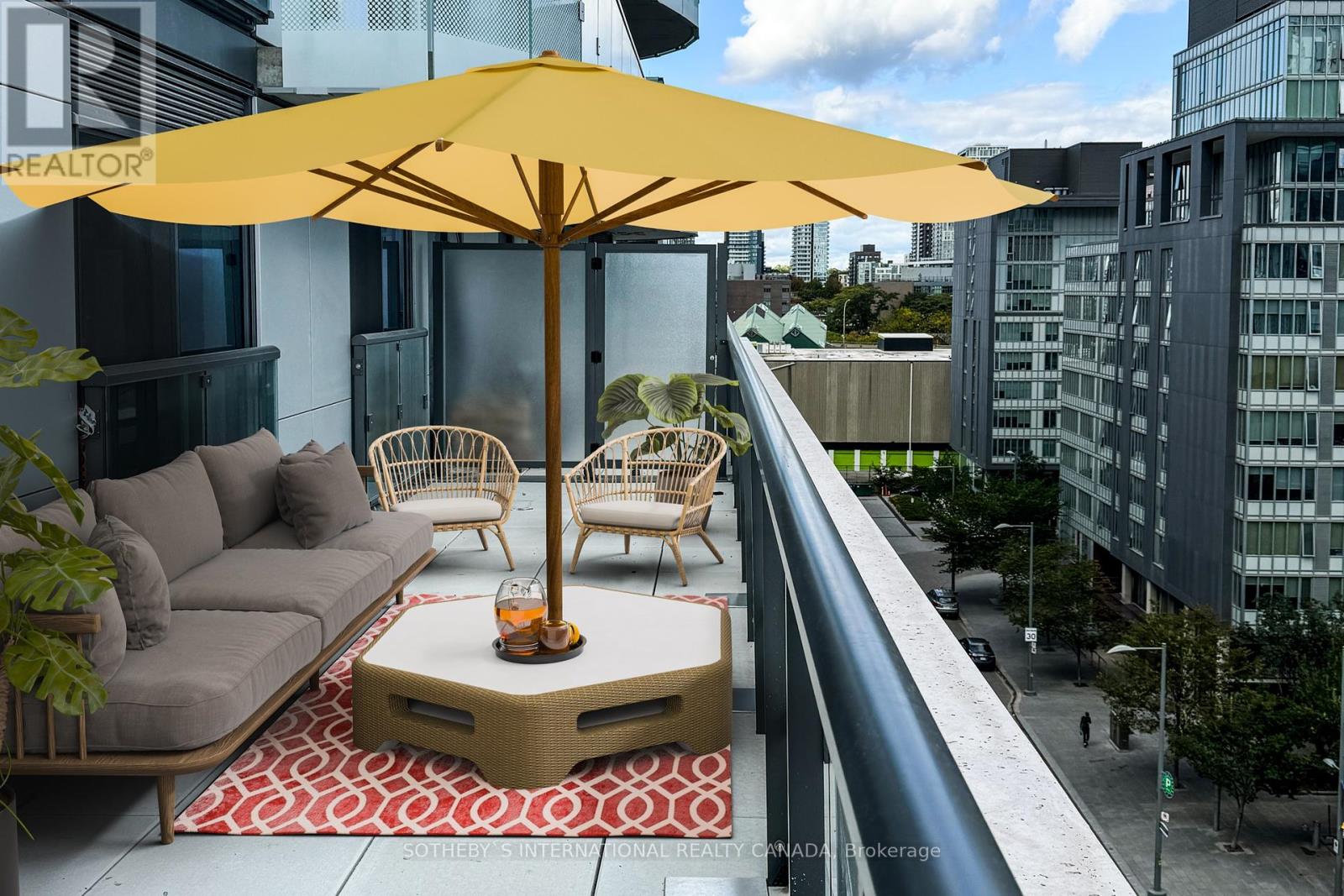707 - 425 Front Street E Toronto, Ontario M5A 1H7
$4,500 Monthly
Canary House harmoniously blends its design with the natural surroundings, offering a seamless transition between indoor and outdoor spaces. Natural woods are paired with modern design and neutral tones, creating a serene retreat in Downtown East. Oversized windows welcome natural light into the shared spaces connecting you to the vibrant streetscape. This 3-bedroom,2-bathroom + den condo open-concept layout offers a 400-square-ft terrace, providing ample space to unwind. The entertainment room, private dining lounge with billiards and karaoke delivers a fun night in or out. Meanwhile, the fitness room, surrounded by panoramic views of downtown, motivates you to push your limits while admiring the dynamic cityscape. Minutes from downtown and adjacent to the Distillery district and lake Ontario, this property is perfectly located for professionals seeking everything that Toronto has to offer. Please, note, the photos are virtually staged. **** EXTRAS **** Building has access to TTC, 1 parking spot, bicycle storage,24 hour security (id:24801)
Property Details
| MLS® Number | C9512529 |
| Property Type | Single Family |
| Community Name | Waterfront Communities C8 |
| AmenitiesNearBy | Hospital, Place Of Worship, Public Transit, Schools |
| CommunityFeatures | Pet Restrictions, School Bus |
| ParkingSpaceTotal | 1 |
Building
| BathroomTotal | 2 |
| BedroomsAboveGround | 3 |
| BedroomsTotal | 3 |
| Amenities | Security/concierge, Exercise Centre, Storage - Locker |
| CoolingType | Central Air Conditioning |
| ExteriorFinish | Concrete |
| HeatingFuel | Natural Gas |
| HeatingType | Heat Pump |
| SizeInterior | 899.9921 - 998.9921 Sqft |
| Type | Apartment |
Parking
| Underground |
Land
| Acreage | No |
| LandAmenities | Hospital, Place Of Worship, Public Transit, Schools |
Rooms
| Level | Type | Length | Width | Dimensions |
|---|---|---|---|---|
| Main Level | Living Room | 6.12 m | 4.5 m | 6.12 m x 4.5 m |
| Main Level | Dining Room | 2.54 m | 2.34 m | 2.54 m x 2.34 m |
| Main Level | Kitchen | Measurements not available | ||
| Main Level | Primary Bedroom | 2.92 m | 2.74 m | 2.92 m x 2.74 m |
| Main Level | Bedroom 2 | 3.28 m | 2.46 m | 3.28 m x 2.46 m |
| Main Level | Bedroom 3 | 3.02 m | 2.53 m | 3.02 m x 2.53 m |
| Main Level | Bathroom | Measurements not available | ||
| Main Level | Bathroom | Measurements not available |
Interested?
Contact us for more information
Linda Mcclean
Salesperson
1867 Yonge Street Ste 100
Toronto, Ontario M4S 1Y5




















