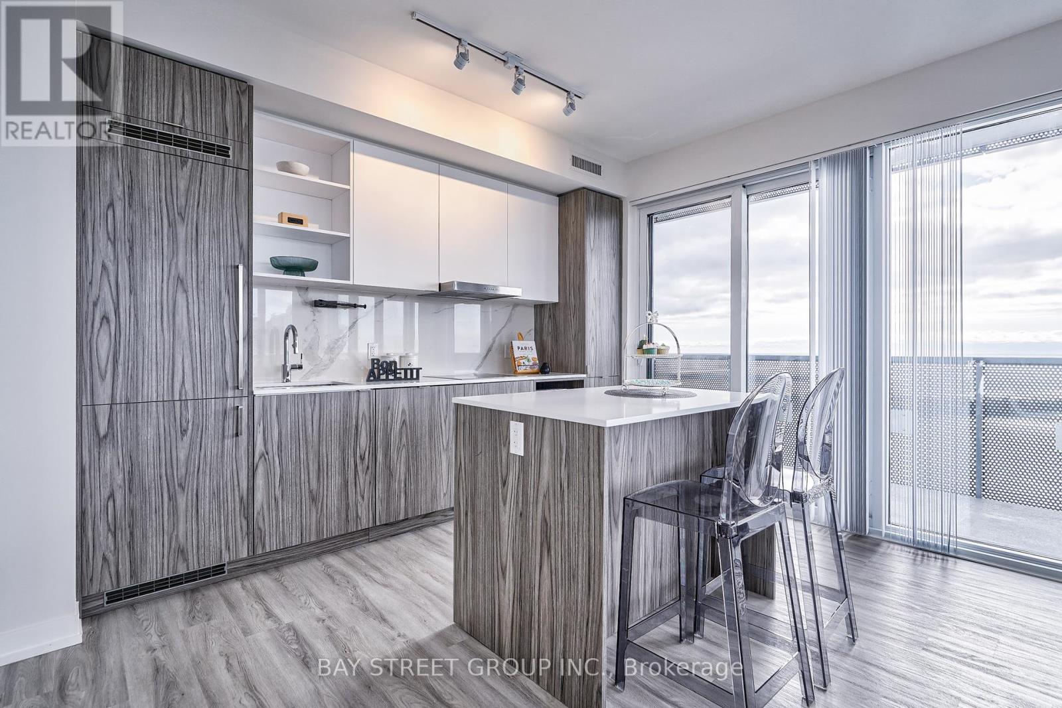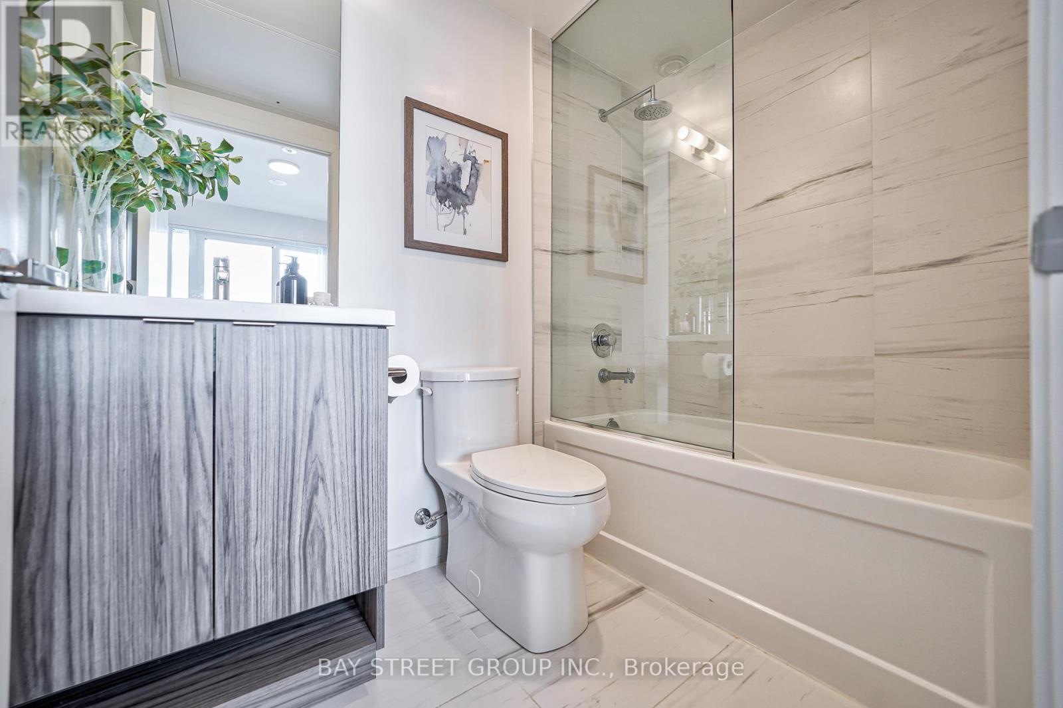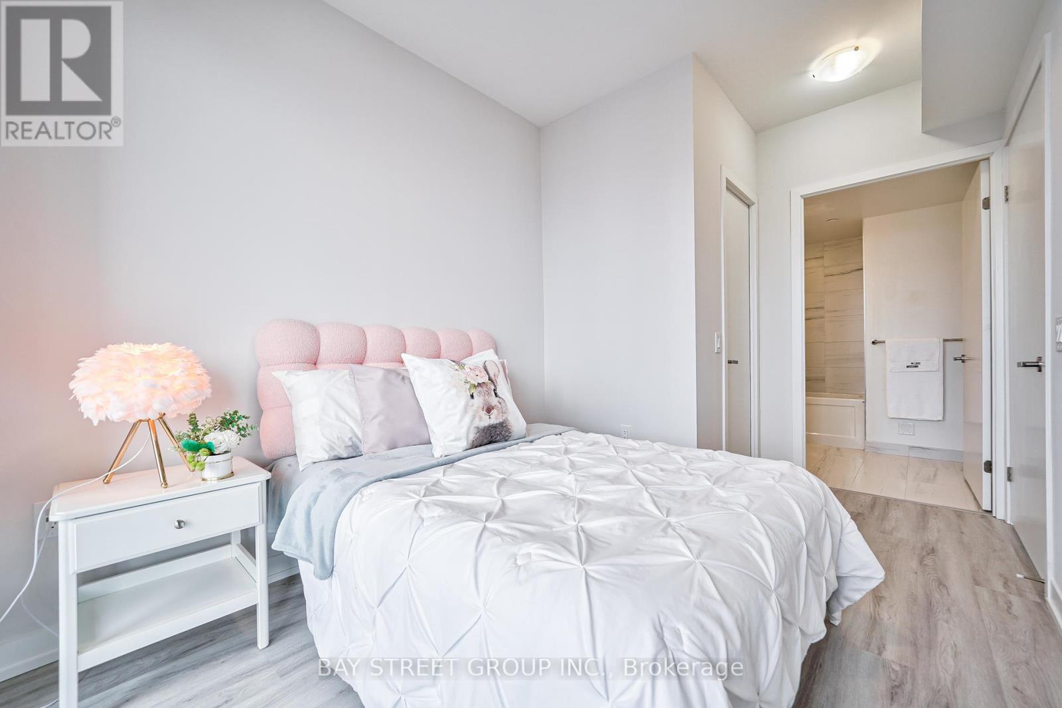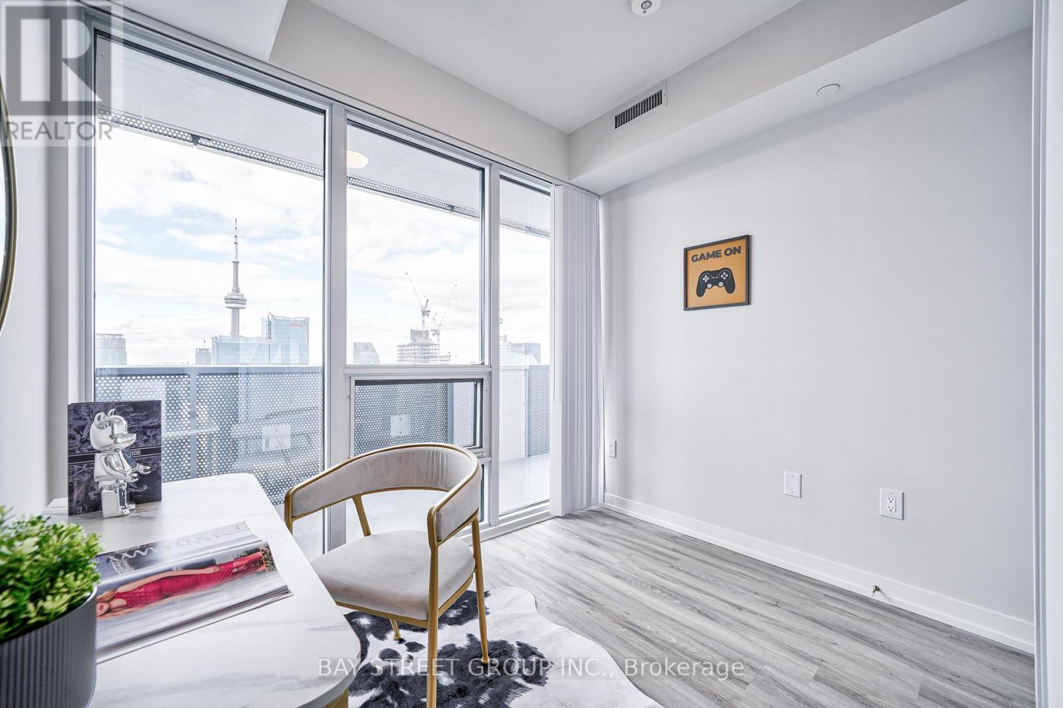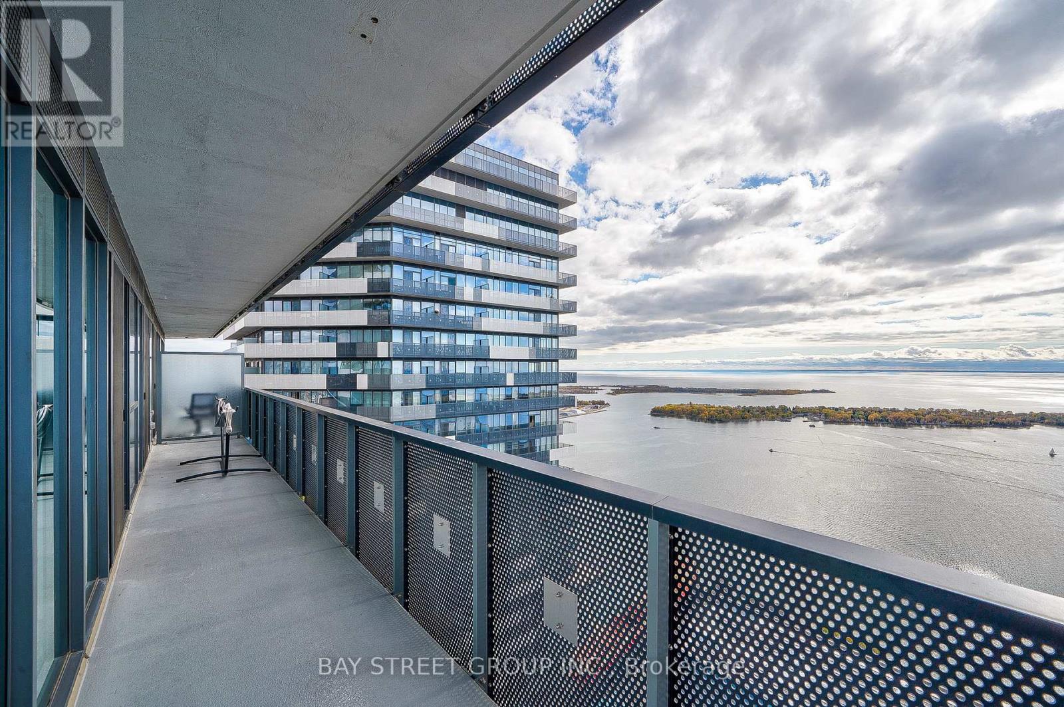7111 - 55 Cooper Street Toronto, Ontario M5E 0G1
$2,188,000Maintenance, Heat, Common Area Maintenance, Parking, Insurance
$1,031.42 Monthly
Maintenance, Heat, Common Area Maintenance, Parking, Insurance
$1,031.42 MonthlyExclusive Opportunity at Sugar Wharf's New Complex! Experience stunning lake and city skyline views in this beautiful apartment featuring wraparound windows. Enjoy an open layout that maximizes natural light, along with three spacious bedrooms, three bathrooms, 9-foot ceilings, and high-quality laminate flooring. The building boasts outstanding amenities, including a 24-hour concierge, state-of-the-art fitness center ""UNITY"" with an indoor pool, private lounges, a kids party room, three theater rooms, and a dog wash. Benefit from direct access to the forthcoming PATH underground network and be just minutes from the waterfront, CN Tower, Scotiabank Arena, Sugar Beach, and more! With Starbucks, LCBO, Farm Boy, and Scotiabank at your doorstep, convenience is at your fingertips. **** EXTRAS **** Miele built in S/S appliances: fridge, dishwasher, stove. Microwave, washer & dryer, all electric light fixtures & window coverings. (id:24801)
Property Details
| MLS® Number | C9512380 |
| Property Type | Single Family |
| Community Name | Waterfront Communities C8 |
| AmenitiesNearBy | Beach, Public Transit |
| CommunityFeatures | Pet Restrictions, Community Centre |
| Features | Balcony, Carpet Free, In Suite Laundry |
| ParkingSpaceTotal | 1 |
| ViewType | View, Unobstructed Water View |
| WaterFrontType | Waterfront |
Building
| BathroomTotal | 3 |
| BedroomsAboveGround | 3 |
| BedroomsTotal | 3 |
| Amenities | Exercise Centre, Party Room, Security/concierge, Visitor Parking, Separate Electricity Meters |
| CoolingType | Central Air Conditioning |
| ExteriorFinish | Concrete |
| FlooringType | Laminate |
| HeatingFuel | Electric |
| HeatingType | Forced Air |
| SizeInterior | 1599.9864 - 1798.9853 Sqft |
| Type | Apartment |
Parking
| Underground |
Land
| AccessType | Year-round Access |
| Acreage | No |
| LandAmenities | Beach, Public Transit |
Rooms
| Level | Type | Length | Width | Dimensions |
|---|---|---|---|---|
| Flat | Foyer | 3.32 m | 1.77 m | 3.32 m x 1.77 m |
| Flat | Living Room | 5.77 m | 5.92 m | 5.77 m x 5.92 m |
| Flat | Dining Room | 5.77 m | 5.92 m | 5.77 m x 5.92 m |
| Flat | Kitchen | 3.42 m | 2.21 m | 3.42 m x 2.21 m |
| Flat | Primary Bedroom | 3.73 m | 4.3 m | 3.73 m x 4.3 m |
| Flat | Bedroom 2 | 2.58 m | 4 m | 2.58 m x 4 m |
| Flat | Bedroom 3 | 2.62 m | 2.78 m | 2.62 m x 2.78 m |
| Flat | Bathroom | Measurements not available | ||
| Flat | Bathroom | Measurements not available | ||
| Flat | Bathroom | Measurements not available |
Interested?
Contact us for more information
Bill Lin
Broker
8300 Woodbine Ave Ste 500
Markham, Ontario L3R 9Y7













