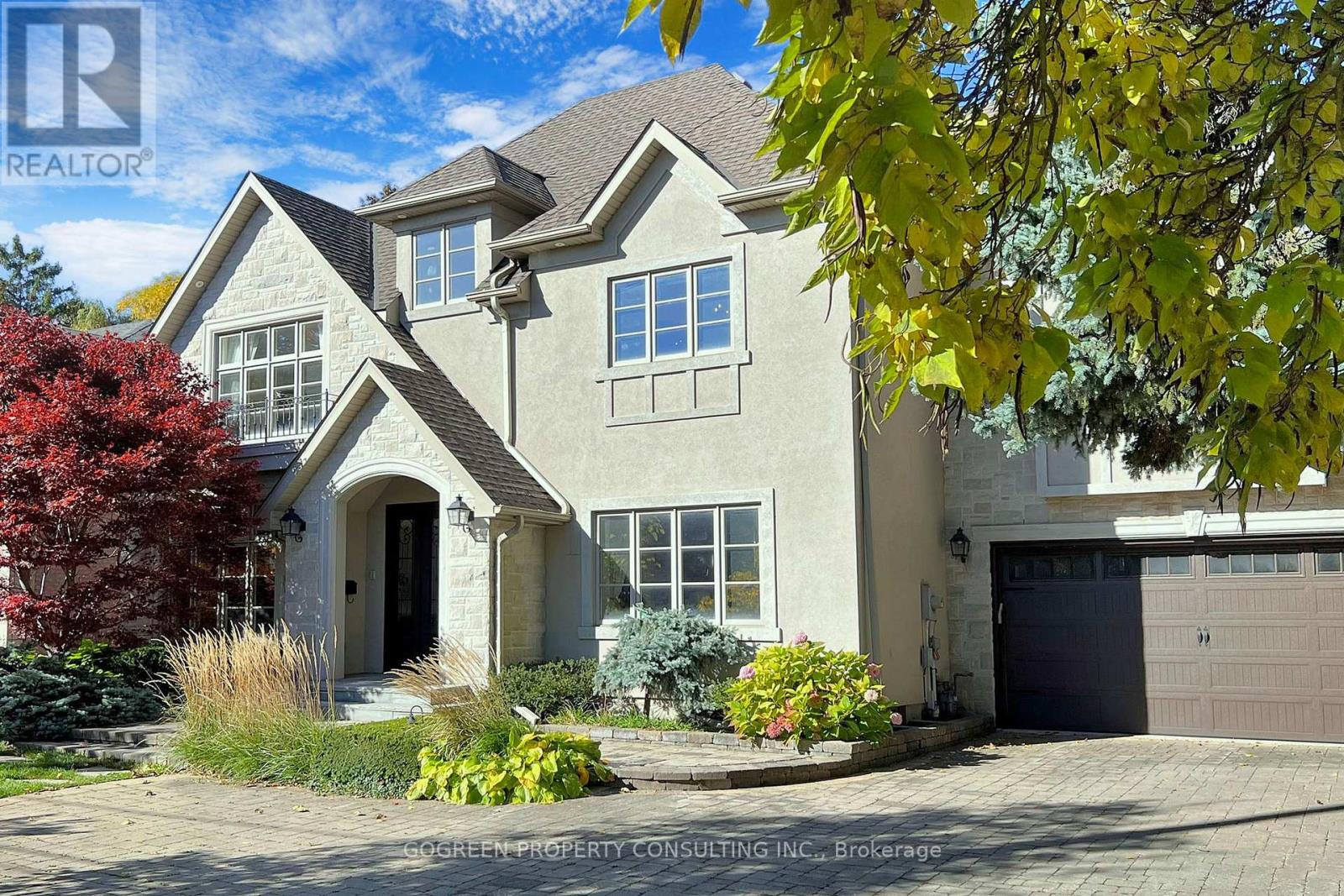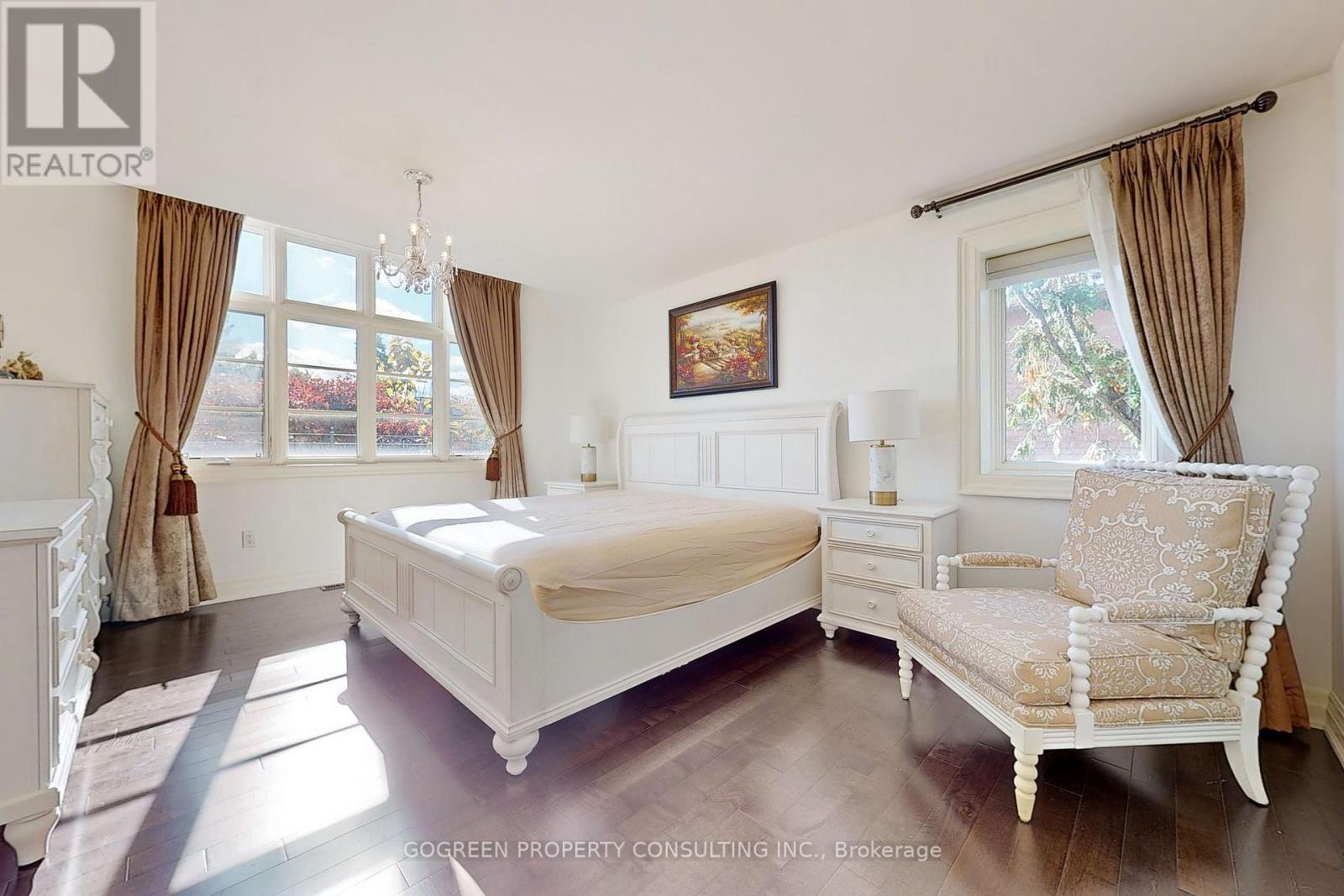54 Berkindale Drive Toronto, Ontario M2L 1Z8
$4,480,000
Prestigious Neighbourhood. 4bedrooms 4.5 washrooms. well maintained. Stone and stucco facade. Hardwood thru, gourmet kitchen with top line appliances, Sunken family room w/o backyard, 3 fireplaces. 5000sf+ of Luxury living space. Cathedral style primary bedroom has 5pc en-suite, 2 closets, walk out terrace. Regular lot 75* 150 w/Dream Summer Oasis W/Picturesque Prof Designed & Land Designed Gardens & Salt Water Pool. easy access to 401, nearby Edward garden, top private school etc. **** EXTRAS **** Miele Gas Cook Top, Miele stoves, Sub-zero Fridge, Built-in Dishwasher, Micro-wave, S/S hook-fan, Mile front-load Washer/Dryer, existing lighting fixture, central vacuum, Shangri-la blinds and Fancy customized draperies. (id:24801)
Property Details
| MLS® Number | C9512480 |
| Property Type | Single Family |
| Neigbourhood | St. Andrew |
| Community Name | St. Andrew-Windfields |
| ParkingSpaceTotal | 7 |
| PoolType | Inground Pool |
| Structure | Shed |
Building
| BathroomTotal | 5 |
| BedroomsAboveGround | 4 |
| BedroomsTotal | 4 |
| Appliances | Central Vacuum, Furniture |
| BasementDevelopment | Finished |
| BasementFeatures | Walk Out |
| BasementType | N/a (finished) |
| ConstructionStyleAttachment | Detached |
| CoolingType | Central Air Conditioning |
| ExteriorFinish | Stone, Stucco |
| FireplacePresent | Yes |
| FlooringType | Hardwood, Carpeted |
| FoundationType | Concrete |
| HalfBathTotal | 1 |
| HeatingFuel | Natural Gas |
| HeatingType | Forced Air |
| StoriesTotal | 2 |
| SizeInterior | 3499.9705 - 4999.958 Sqft |
| Type | House |
| UtilityWater | Municipal Water |
Parking
| Garage |
Land
| Acreage | No |
| Sewer | Sanitary Sewer |
| SizeDepth | 150 Ft |
| SizeFrontage | 75 Ft |
| SizeIrregular | 75 X 150 Ft ; Regular |
| SizeTotalText | 75 X 150 Ft ; Regular |
Rooms
| Level | Type | Length | Width | Dimensions |
|---|---|---|---|---|
| Second Level | Primary Bedroom | 6.4 m | 6 m | 6.4 m x 6 m |
| Second Level | Bedroom 2 | 4.88 m | 3.6 m | 4.88 m x 3.6 m |
| Second Level | Bedroom 3 | 3.8 m | 5.2 m | 3.8 m x 5.2 m |
| Second Level | Bedroom 4 | 4 m | 6 m | 4 m x 6 m |
| Basement | Recreational, Games Room | 7 m | 8 m | 7 m x 8 m |
| Basement | Exercise Room | 4 m | 10 m | 4 m x 10 m |
| Main Level | Living Room | 5.2 m | 3.7 m | 5.2 m x 3.7 m |
| Main Level | Dining Room | 5.2 m | 4 m | 5.2 m x 4 m |
| Main Level | Kitchen | 7.5 m | 4 m | 7.5 m x 4 m |
| Main Level | Family Room | 5.9 m | 5 m | 5.9 m x 5 m |
| Main Level | Eating Area | 3.6 m | 3.6 m | 3.6 m x 3.6 m |
| Main Level | Office | 3.6 m | 3.5 m | 3.6 m x 3.5 m |
Interested?
Contact us for more information
Sophie Turner
Broker of Record



























