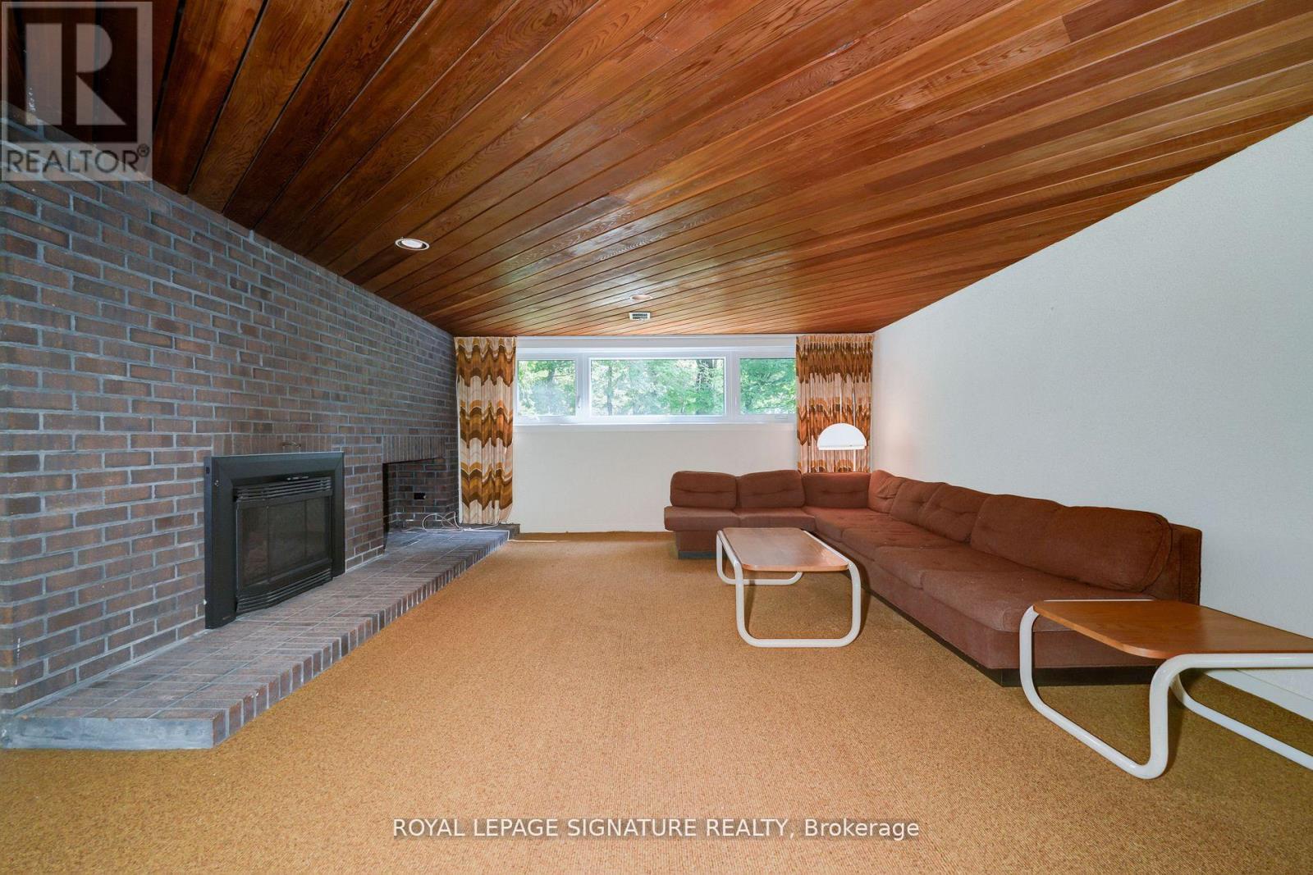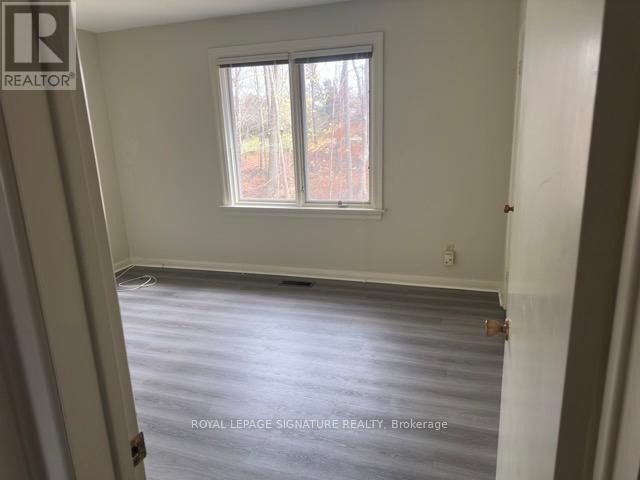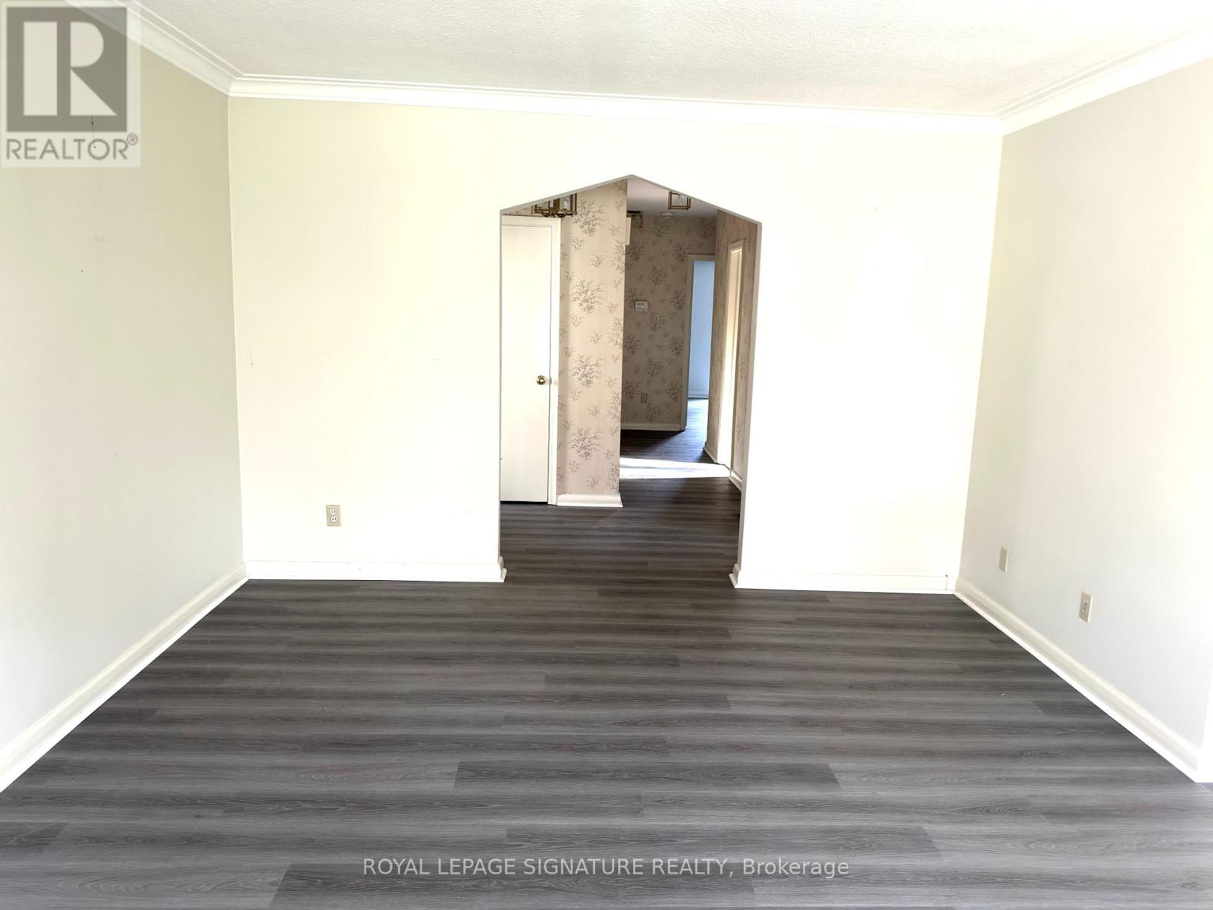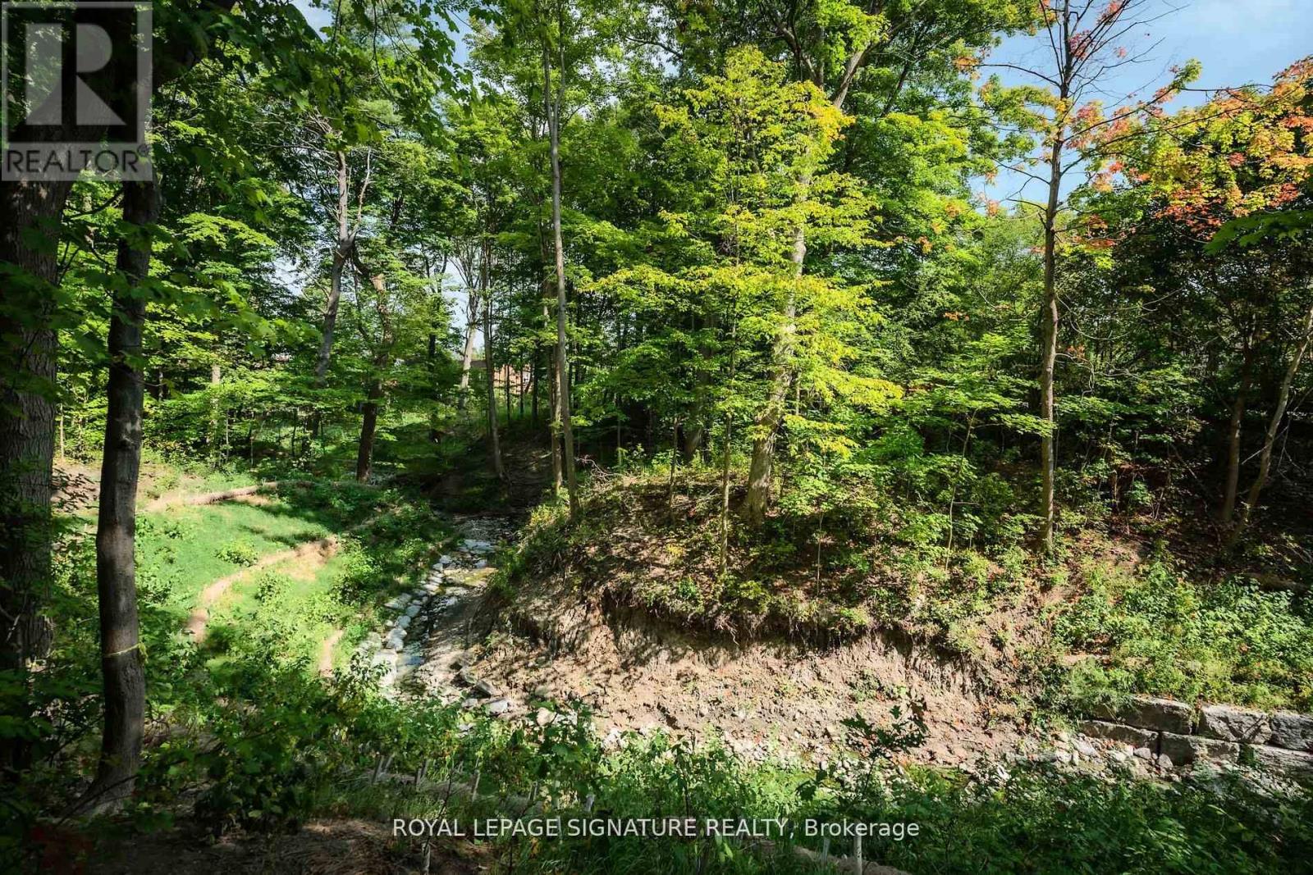23 Sifton Court Toronto, Ontario M2K 1L9
$4,400 Monthly
Gorgeous and spacious bungalow located in the highly desirable Bayview Village area. This beautiful, family-friendly home features three large bedrooms, perfect for growing families, and is situated in a quiet, serene neighbourhood with access to top-rated schools. The home boasts an oversized double car garage and a separate side entrance leading to a fully finished basement, ideal for additional living space. The property is beautifully landscaped, adding to its curb appeal. Don't miss out on this perfect family home in a prime location! ***Earl Haig School District*** (id:24801)
Property Details
| MLS® Number | C9512450 |
| Property Type | Single Family |
| Community Name | Bayview Village |
| Parking Space Total | 8 |
Building
| Bathroom Total | 3 |
| Bedrooms Above Ground | 3 |
| Bedrooms Total | 3 |
| Amenities | Fireplace(s) |
| Appliances | Garage Door Opener Remote(s), Central Vacuum, Dishwasher, Dryer, Garage Door Opener, Oven, Refrigerator, Washer |
| Architectural Style | Bungalow |
| Basement Development | Finished |
| Basement Features | Separate Entrance |
| Basement Type | N/a (finished) |
| Construction Style Attachment | Detached |
| Cooling Type | Central Air Conditioning |
| Exterior Finish | Brick |
| Fireplace Present | Yes |
| Flooring Type | Vinyl, Carpeted |
| Heating Fuel | Natural Gas |
| Heating Type | Forced Air |
| Stories Total | 1 |
| Type | House |
| Utility Water | Municipal Water |
Parking
| Attached Garage |
Land
| Acreage | No |
| Sewer | Sanitary Sewer |
Rooms
| Level | Type | Length | Width | Dimensions |
|---|---|---|---|---|
| Basement | Family Room | 7.28 m | 4.62 m | 7.28 m x 4.62 m |
| Basement | Office | 3.36 m | 2.13 m | 3.36 m x 2.13 m |
| Basement | Workshop | 6.96 m | 3.32 m | 6.96 m x 3.32 m |
| Basement | Utility Room | 4.59 m | 4.59 m | 4.59 m x 4.59 m |
| Main Level | Living Room | 5.34 m | 3.83 m | 5.34 m x 3.83 m |
| Main Level | Dining Room | 3.4 m | 3.27 m | 3.4 m x 3.27 m |
| Main Level | Kitchen | 3.8 m | 3.73 m | 3.8 m x 3.73 m |
| Main Level | Primary Bedroom | 4.62 m | 3.4 m | 4.62 m x 3.4 m |
| Main Level | Bedroom 2 | 3.95 m | 3.42 m | 3.95 m x 3.42 m |
| Main Level | Bedroom 3 | 3.94 m | 2.91 m | 3.94 m x 2.91 m |
https://www.realtor.ca/real-estate/27585033/23-sifton-court-toronto-bayview-village-bayview-village
Contact Us
Contact us for more information
Guiti Zarif-Negahban
Salesperson
(416) 704-6615
www.homesbyguiti.com/
8 Sampson Mews Suite 201 The Shops At Don Mills
Toronto, Ontario M3C 0H5
(416) 443-0300
(416) 443-8619









































