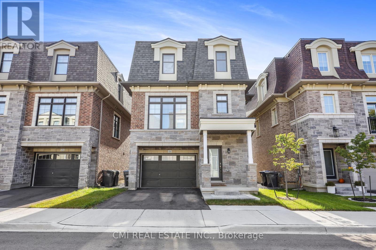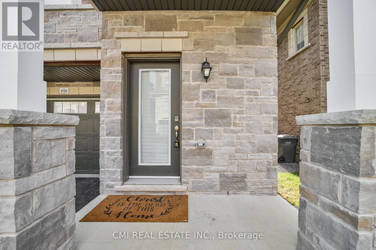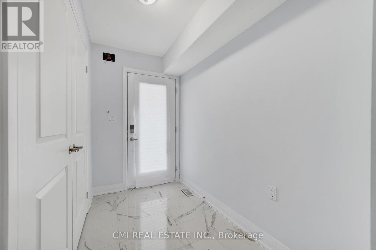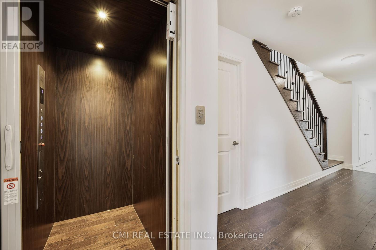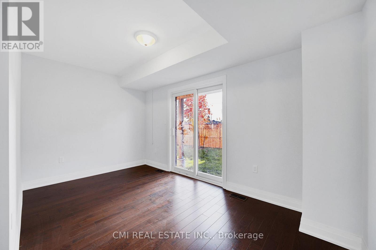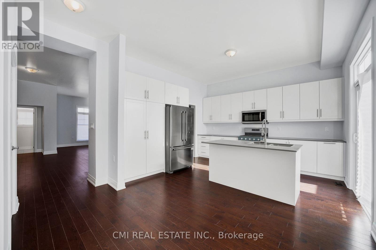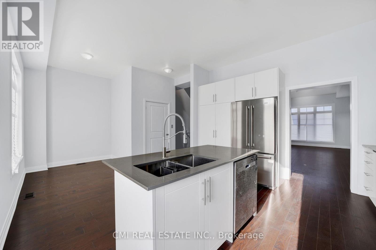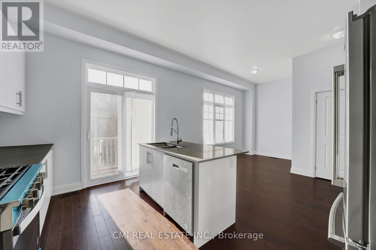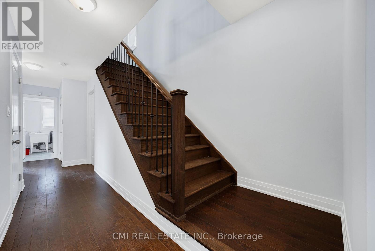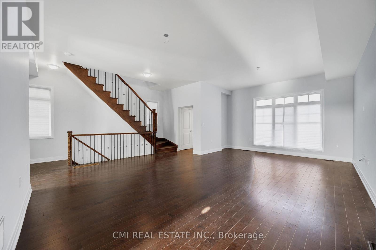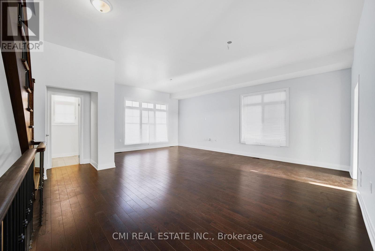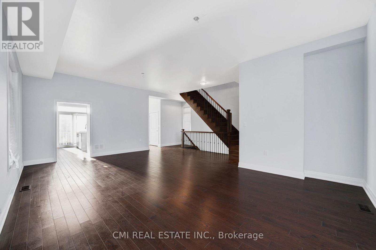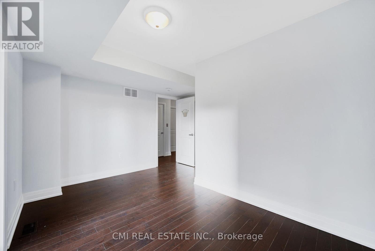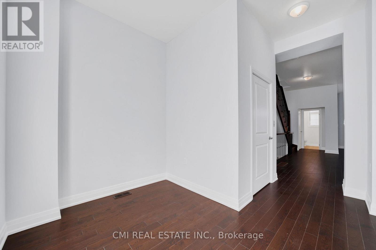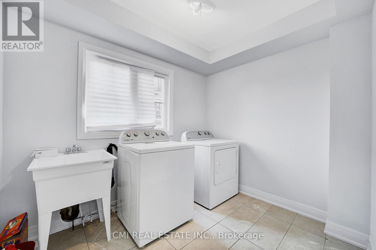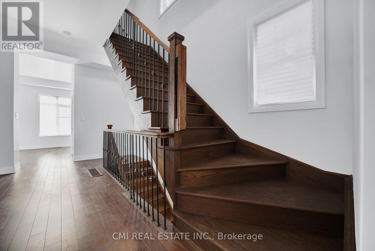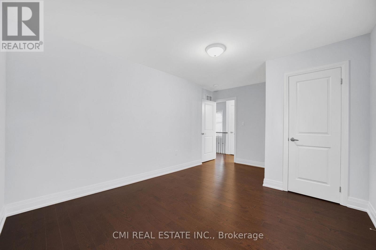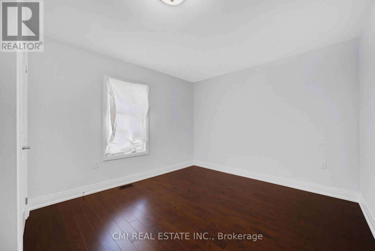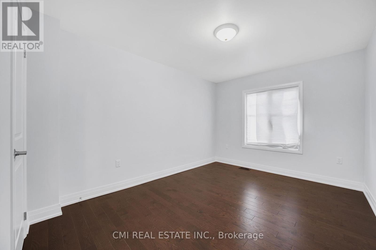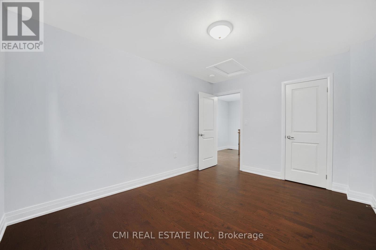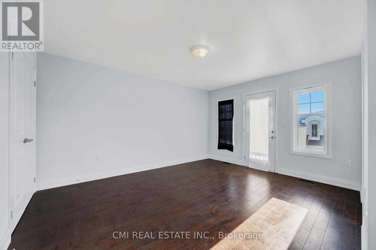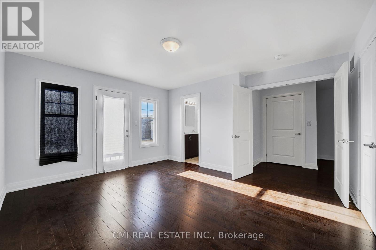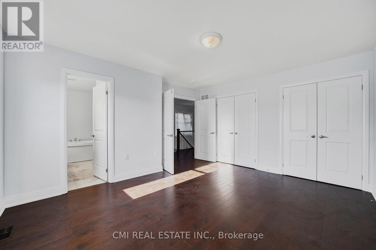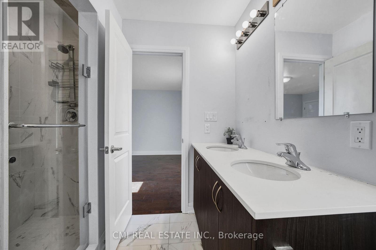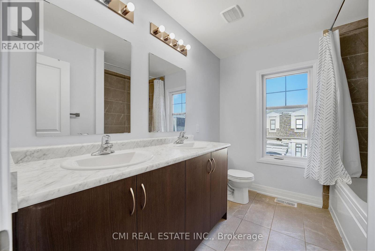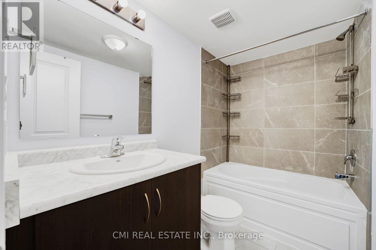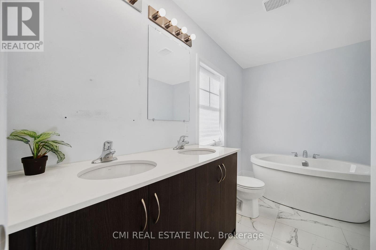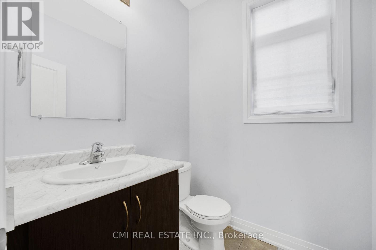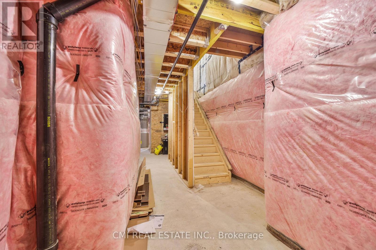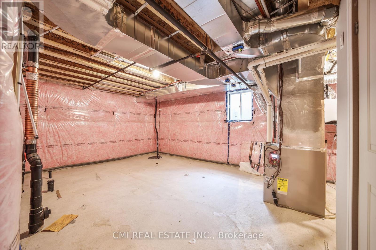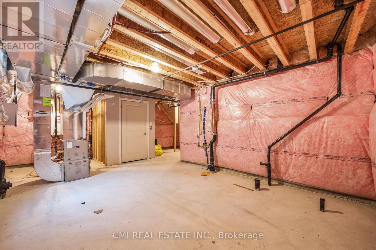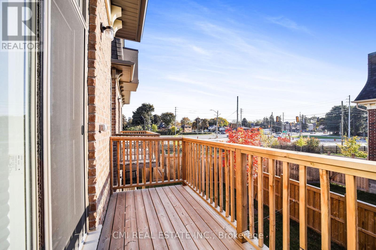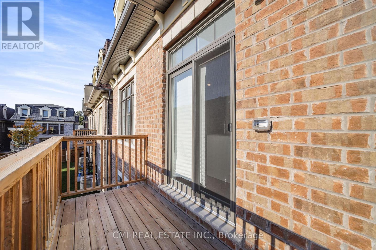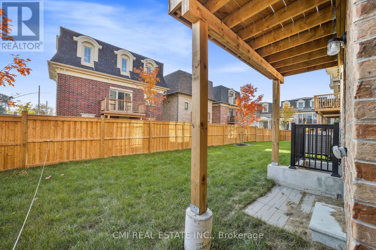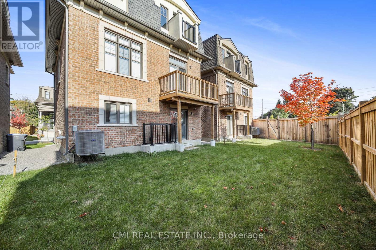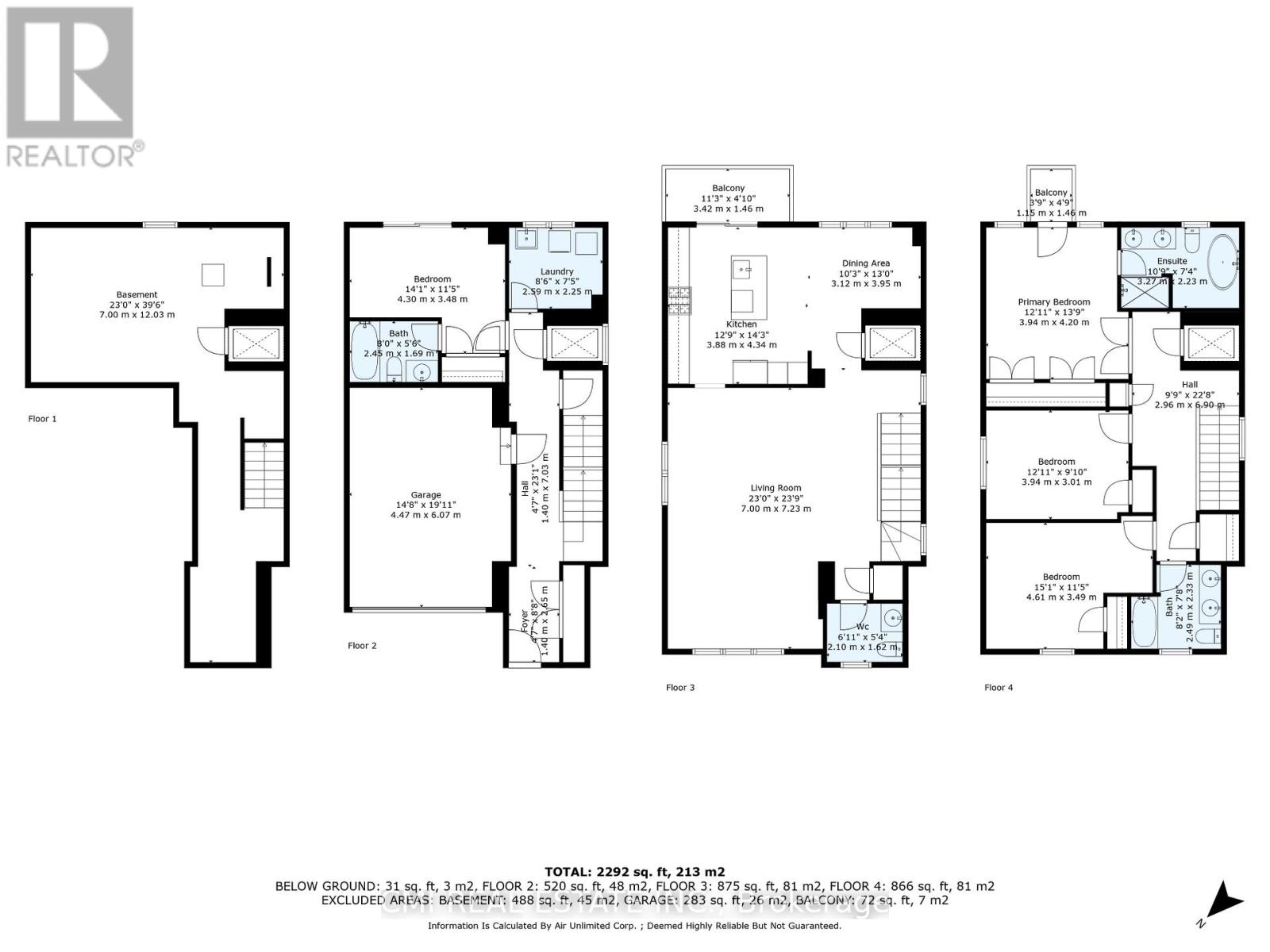2122 Royal Gala Circle Mississauga, Ontario L4Y 0H2
$1,699,000Maintenance, Parcel of Tied Land
$180 Monthly
Maintenance, Parcel of Tied Land
$180 MonthlyLAKEVIEW! Central City Park Groups most exclusive project! New 3-storey full brick & stone detached French Maison featuring 4beds, 4bath w/ ELEVATOR offering * SQFT, Luxury & Connectivity * Located on a quiet private cul-de-sac in one of the most sought-after communities Mins to QEW, Lake Ontario, Toronto Golf Club, Sherway Gardens, Long Branch GO, Costco & much more! Drive onto the private driveway w/ 1.5car garage. Covered porch entry onto ground level featuring nanny/guest suite w/ 4-pc ensuite, full size laundry room, & elevator (from bsmt to top level). Enjoy the ride to the main level featuring XL open-concept great room. Fully equipped chefs kitchen upgraded w/ quartz counters, tall modern cabinetry, SS appliances, B/I pantry, & breakfast island W/O to balcony across from the cozy dining space. Venture upstairs to 3- family sized bedrooms & 2-5pc bathrooms. Primary bed w/ double closets, 5-pc ensuite, & private balcony. Full unfinished basement awaiting your vision can be converted to additional family space, in-law suite, or rec-space. **** EXTRAS **** Rare chance to purchase an elegant new home in PRIME location surrounded by top rated schools, parks, shopping, transit, Major HWYs, Golf, & much more! LOW $150/mo POTL fee. Book your private showing now! (id:24801)
Property Details
| MLS® Number | W9512229 |
| Property Type | Single Family |
| Community Name | Lakeview |
| AmenitiesNearBy | Park, Schools, Public Transit |
| Features | Cul-de-sac, Carpet Free |
| ParkingSpaceTotal | 3 |
| Structure | Porch |
| ViewType | View, City View |
Building
| BathroomTotal | 4 |
| BedroomsAboveGround | 4 |
| BedroomsTotal | 4 |
| BasementDevelopment | Unfinished |
| BasementType | Full (unfinished) |
| ConstructionStyleAttachment | Detached |
| CoolingType | Central Air Conditioning |
| ExteriorFinish | Brick, Stone |
| FireProtection | Controlled Entry |
| FireplacePresent | Yes |
| FoundationType | Concrete |
| HalfBathTotal | 1 |
| HeatingFuel | Natural Gas |
| HeatingType | Forced Air |
| StoriesTotal | 3 |
| SizeInterior | 2499.9795 - 2999.975 Sqft |
| Type | House |
| UtilityWater | Municipal Water |
Parking
| Attached Garage |
Land
| Acreage | No |
| LandAmenities | Park, Schools, Public Transit |
| LandscapeFeatures | Landscaped |
| Sewer | Sanitary Sewer |
| SizeDepth | 80 Ft ,8 In |
| SizeFrontage | 33 Ft ,3 In |
| SizeIrregular | 33.3 X 80.7 Ft |
| SizeTotalText | 33.3 X 80.7 Ft |
| ZoningDescription | R16-6 |
Rooms
| Level | Type | Length | Width | Dimensions |
|---|---|---|---|---|
| Second Level | Primary Bedroom | 3.94 m | 4.2 m | 3.94 m x 4.2 m |
| Second Level | Bedroom | 3.94 m | 3.01 m | 3.94 m x 3.01 m |
| Second Level | Bedroom | 4.61 m | 3.49 m | 4.61 m x 3.49 m |
| Main Level | Living Room | 7 m | 7.23 m | 7 m x 7.23 m |
| Main Level | Dining Room | 3.12 m | 3.95 m | 3.12 m x 3.95 m |
| Main Level | Kitchen | 3.88 m | 4.34 m | 3.88 m x 4.34 m |
| Ground Level | Bedroom | 4.3 m | 3.48 m | 4.3 m x 3.48 m |
| Ground Level | Laundry Room | 2.59 m | 2.25 m | 2.59 m x 2.25 m |
https://www.realtor.ca/real-estate/27584488/2122-royal-gala-circle-mississauga-lakeview-lakeview
Interested?
Contact us for more information
Bryan Justin Jaskolka
Salesperson
2425 Matheson Blvd E 8th Flr
Mississauga, Ontario L4W 5K4


