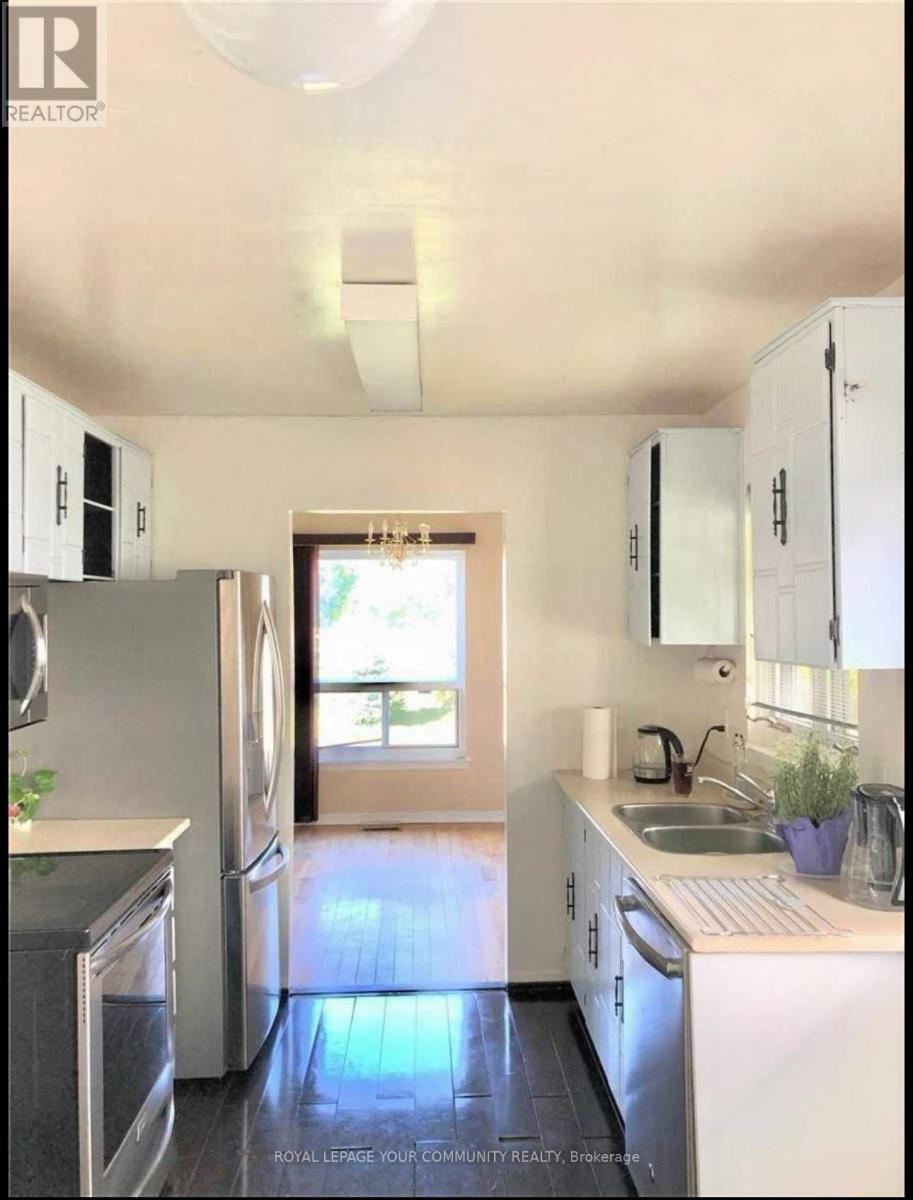156 Snowshoe Crescent Markham, Ontario L3T 4M9
$1,138,800
Location,Location!A Rare Find in this Beautiful German Mills Neighbourhood! This 4 Bedroom Family Home Is Ready For Your Personal Touch. Spacious & Bright Featuring Hardwood Floors In The Living & Dining Rooms, A Finished Basement With a Wet Bar . A Deep, Fenced Backyard. Conveniently Located Near Leslie, Hwy 404 & 407 with Access to TTC & Viva. Close to Excellent Schools Including German Mills PS, St.Michael's, Thornlea SS and St. Roberts. Linked Underground. ** This is a linked property.** **** EXTRAS **** Linked Underground Only.Beautiful Large,Fenced & Unobstructed Backyard.Great Family Area. some Pictures are from 2020 (Pre Last Tenant) (id:24801)
Property Details
| MLS® Number | N9510842 |
| Property Type | Single Family |
| Community Name | German Mills |
| AmenitiesNearBy | Public Transit, Schools, Hospital |
| CommunityFeatures | Community Centre |
| Features | Conservation/green Belt |
| ParkingSpaceTotal | 3 |
Building
| BathroomTotal | 2 |
| BedroomsAboveGround | 4 |
| BedroomsTotal | 4 |
| Appliances | Dryer, Range, Refrigerator, Stove, Washer, Window Coverings |
| BasementDevelopment | Finished |
| BasementType | Full (finished) |
| ConstructionStyleAttachment | Detached |
| CoolingType | Central Air Conditioning |
| ExteriorFinish | Aluminum Siding, Brick |
| FlooringType | Laminate, Hardwood |
| FoundationType | Unknown |
| HalfBathTotal | 1 |
| HeatingFuel | Natural Gas |
| HeatingType | Forced Air |
| StoriesTotal | 2 |
| Type | House |
| UtilityWater | Municipal Water |
Parking
| Attached Garage |
Land
| Acreage | No |
| LandAmenities | Public Transit, Schools, Hospital |
| Sewer | Sanitary Sewer |
| SizeDepth | 143 Ft ,5 In |
| SizeFrontage | 30 Ft ,6 In |
| SizeIrregular | 30.54 X 143.42 Ft ; 30.63 Ft X 147.42 Ft X 30.57 Ft X 145.47 |
| SizeTotalText | 30.54 X 143.42 Ft ; 30.63 Ft X 147.42 Ft X 30.57 Ft X 145.47 |
| ZoningDescription | Single Family Residential |
Rooms
| Level | Type | Length | Width | Dimensions |
|---|---|---|---|---|
| Second Level | Primary Bedroom | 4.07 m | 3.29 m | 4.07 m x 3.29 m |
| Second Level | Bedroom 2 | 3.45 m | 3.38 m | 3.45 m x 3.38 m |
| Second Level | Bedroom 3 | 4.06 m | 2.84 m | 4.06 m x 2.84 m |
| Second Level | Bedroom 4 | 3.05 m | 2.84 m | 3.05 m x 2.84 m |
| Basement | Recreational, Games Room | 5.08 m | 3.25 m | 5.08 m x 3.25 m |
| Basement | Laundry Room | 2.82 m | 2.58 m | 2.82 m x 2.58 m |
| Main Level | Kitchen | 4.65 m | 2.59 m | 4.65 m x 2.59 m |
| Main Level | Dining Room | 3.33 m | 2.77 m | 3.33 m x 2.77 m |
| Main Level | Living Room | 5.56 m | 3.63 m | 5.56 m x 3.63 m |
Utilities
| Cable | Available |
| Sewer | Available |
https://www.realtor.ca/real-estate/27580932/156-snowshoe-crescent-markham-german-mills-german-mills
Interested?
Contact us for more information
Mike Golshani
Broker
8854 Yonge Street
Richmond Hill, Ontario L4C 0T4


























