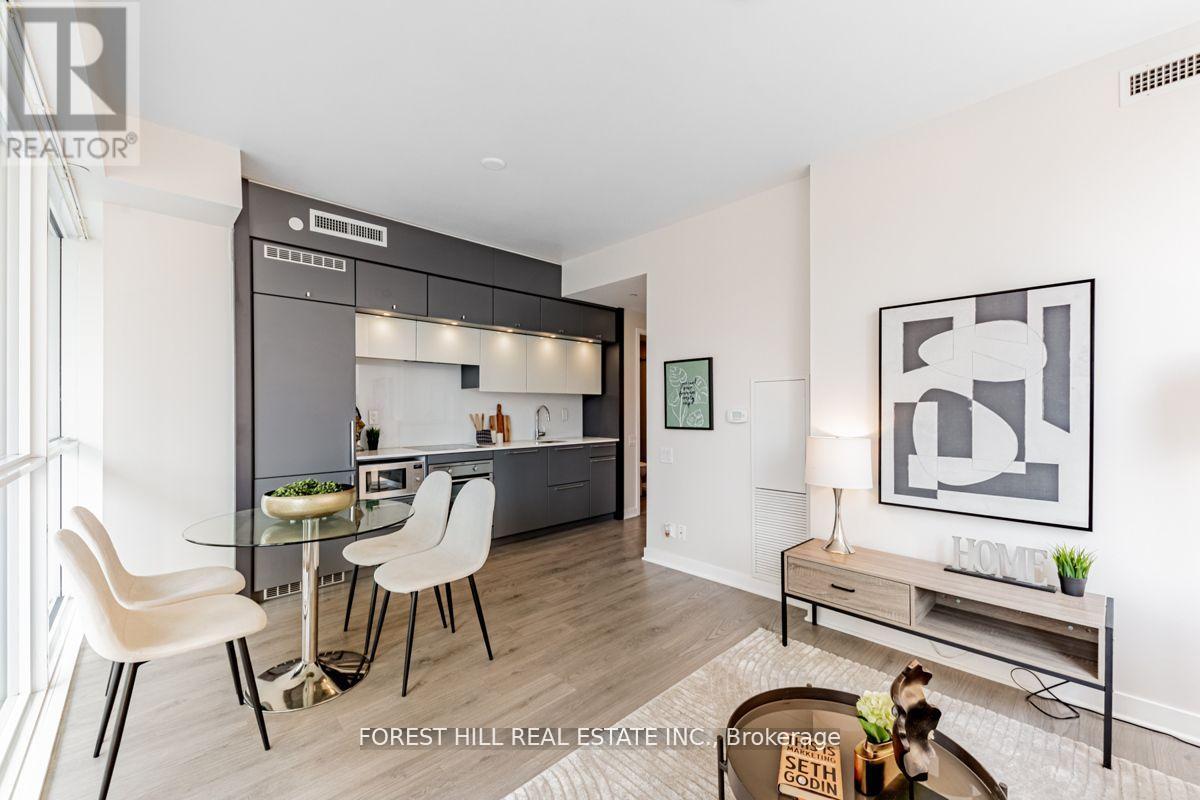805 - 15 Grenville Street Toronto, Ontario M4Y 0B9
$619,000Maintenance, Heat, Common Area Maintenance, Water, Insurance
$487.18 Monthly
Maintenance, Heat, Common Area Maintenance, Water, Insurance
$487.18 MonthlyLuxury Karma Condo Located At Yonge/College. **Rarely Offered** Full Size 1 Bedroom CORNER Unit With Floor To Ceiling Windows And Large Balcony! Super Bright Tons Of Natural Lighting, 9 Ft Ceiling **Newly Painted And New Laminate Flooring Through-Out** Modern Kitchen With Paneled Appliances.1 Min Walk To College Subway Station, Steps To U Of T, Ryerson University, Restaurants, Grocery Stores, Hospitals, Financial District, Shopping & Entertainment. Hotel-Style Amenities Including: Fitness Room, Rooftop Terrace W/ Lounge & Screening Room, Poker Table, Billiards & Table Tennis. **** EXTRAS **** Freshly Painted, New Laminate Floor (id:24801)
Property Details
| MLS® Number | C9512097 |
| Property Type | Single Family |
| Community Name | Bay Street Corridor |
| AmenitiesNearBy | Hospital, Public Transit, Schools |
| CommunityFeatures | Pet Restrictions, Community Centre |
| Features | Balcony, Carpet Free |
Building
| BathroomTotal | 1 |
| BedroomsAboveGround | 1 |
| BedroomsTotal | 1 |
| Amenities | Security/concierge, Exercise Centre, Party Room, Storage - Locker |
| Appliances | Dishwasher, Dryer, Hood Fan, Microwave, Oven, Refrigerator, Stove, Washer |
| CoolingType | Central Air Conditioning |
| ExteriorFinish | Concrete |
| FlooringType | Laminate |
| HeatingFuel | Natural Gas |
| HeatingType | Forced Air |
| SizeInterior | 499.9955 - 598.9955 Sqft |
| Type | Apartment |
Land
| Acreage | No |
| LandAmenities | Hospital, Public Transit, Schools |
Rooms
| Level | Type | Length | Width | Dimensions |
|---|---|---|---|---|
| Main Level | Living Room | 3.51 m | 3.38 m | 3.51 m x 3.38 m |
| Main Level | Dining Room | 3.51 m | 3.38 m | 3.51 m x 3.38 m |
| Main Level | Kitchen | 4.17 m | 2.29 m | 4.17 m x 2.29 m |
| Main Level | Primary Bedroom | 2.87 m | 3.71 m | 2.87 m x 3.71 m |
Interested?
Contact us for more information
Jessie Zhang
Broker
15 Lesmill Rd Unit 1
Toronto, Ontario M3B 2T3






















