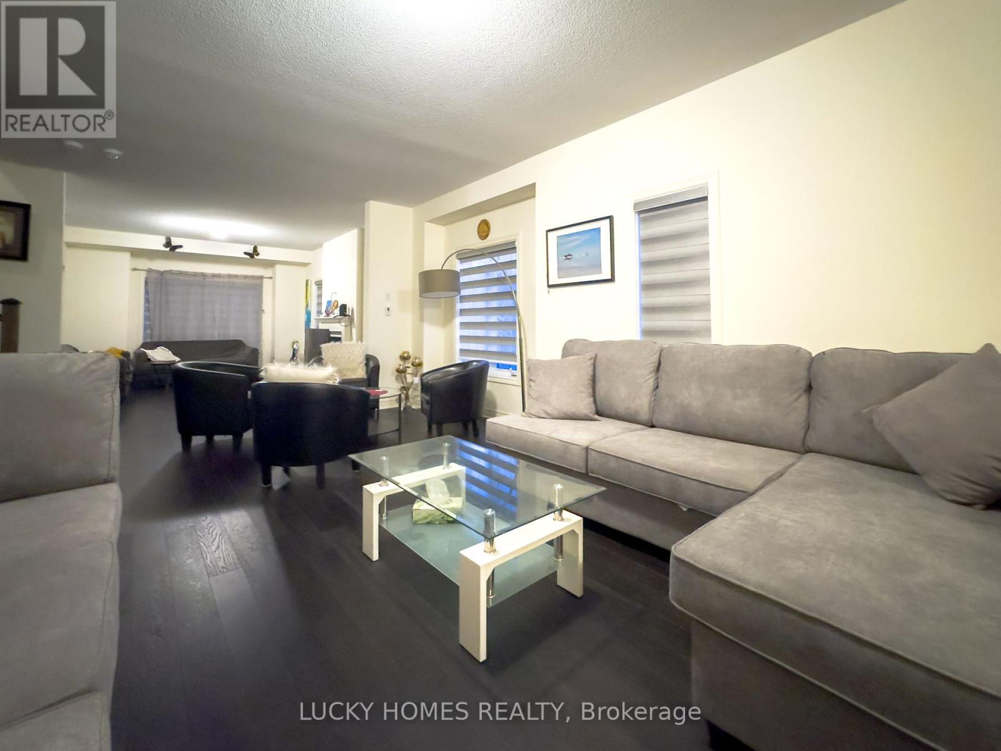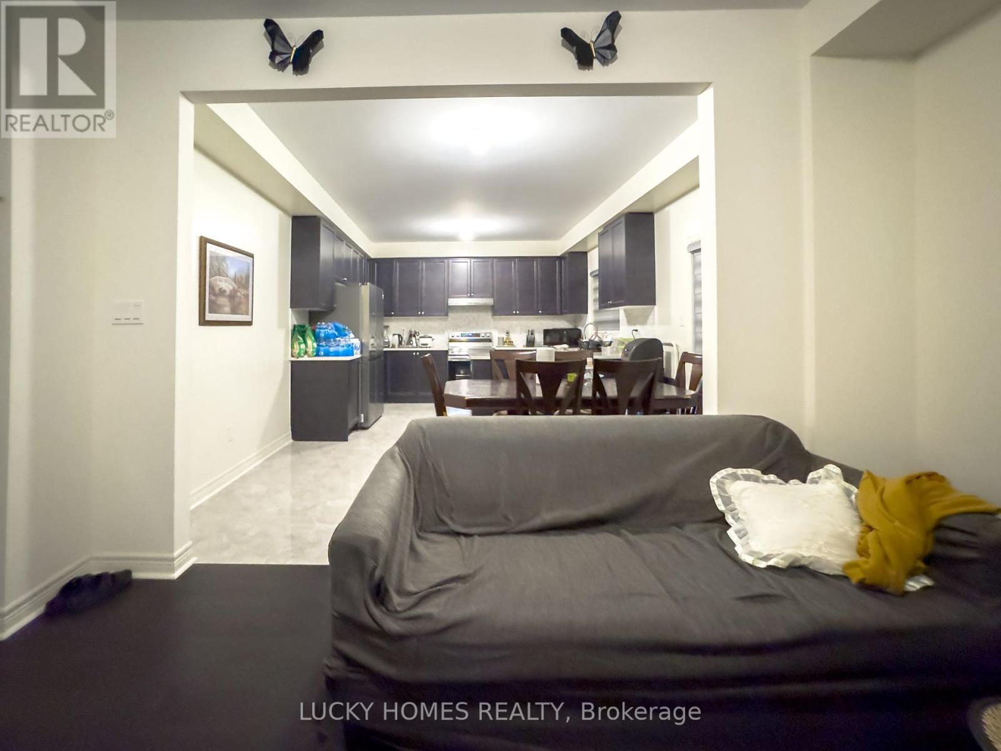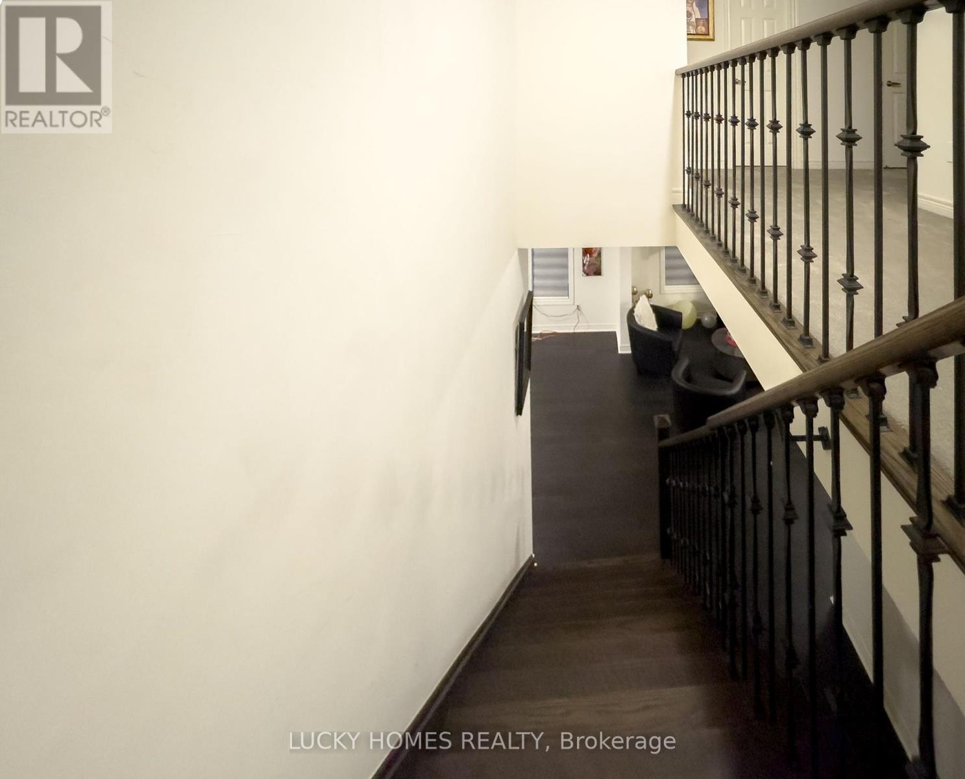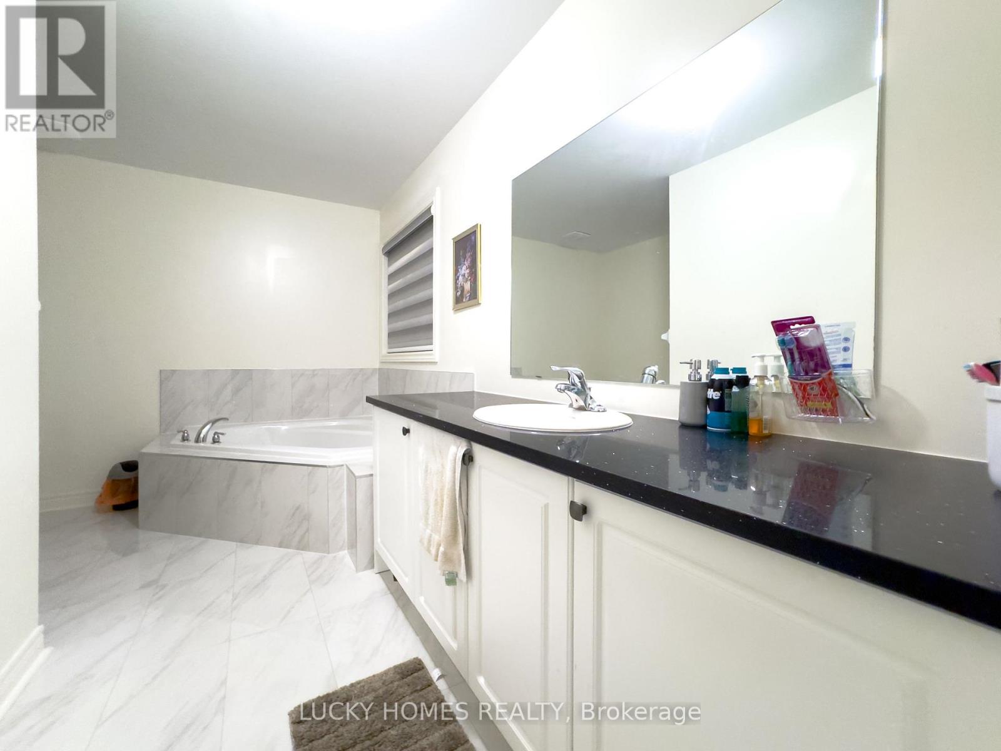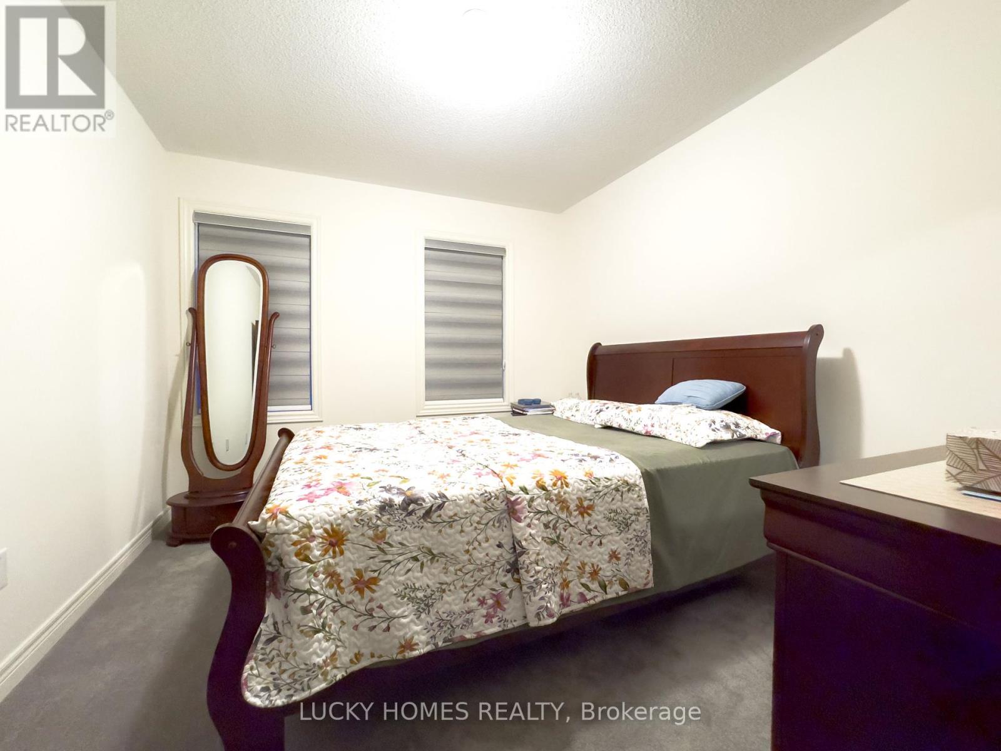1214 Drinkle Crescent Oshawa, Ontario L1K 3G8
$3,400 Monthly
Newly built and nestled in the established community of Eastdale, Oshawa, this stunning 2-storey corner home combines luxury and convenience, located just minutes from Highways 401 and 407, parks, and schools. Featuring 4 spacious bedrooms, 5 bathrooms, and approximately 3,400 sq. ft. of upscale living space, the home boasts 9-foot ceilings on the main floor, a separate living and dining area, and a high-ceiling family room with a cozy fireplace. The gourmet kitchen is equipped with high-end stainless steel appliances, quartz countertops, a stylish backsplash, modern panelled cabinetry, and a stainless steel double sink. Engineered hardwood flooring runs throughout the main floor, while the second floor offers generously sized bedrooms filled with natural light and three full bathrooms. Designed with comfort and elegance in mind, this home is a must-seeschedule your viewing today! (id:24801)
Property Details
| MLS® Number | E9512113 |
| Property Type | Single Family |
| Community Name | Eastdale |
| AmenitiesNearBy | Public Transit, Place Of Worship, Park, Hospital |
| CommunityFeatures | Community Centre |
| ParkingSpaceTotal | 6 |
| Structure | Porch |
Building
| BathroomTotal | 4 |
| BedroomsAboveGround | 4 |
| BedroomsTotal | 4 |
| Appliances | Dishwasher, Dryer, Oven, Refrigerator, Washer |
| ConstructionStyleAttachment | Detached |
| CoolingType | Central Air Conditioning |
| ExteriorFinish | Brick |
| FireplacePresent | Yes |
| FlooringType | Hardwood, Tile |
| FoundationType | Concrete |
| HalfBathTotal | 1 |
| HeatingFuel | Natural Gas |
| HeatingType | Forced Air |
| StoriesTotal | 2 |
| SizeInterior | 2999.975 - 3499.9705 Sqft |
| Type | House |
| UtilityWater | Municipal Water |
Parking
| Garage |
Land
| Acreage | No |
| LandAmenities | Public Transit, Place Of Worship, Park, Hospital |
| Sewer | Sanitary Sewer |
Rooms
| Level | Type | Length | Width | Dimensions |
|---|---|---|---|---|
| Second Level | Primary Bedroom | 5.49 m | 5.54 m | 5.49 m x 5.54 m |
| Second Level | Bedroom 2 | 3.05 m | 3.4 m | 3.05 m x 3.4 m |
| Second Level | Bedroom 3 | 3.05 m | 3.4 m | 3.05 m x 3.4 m |
| Main Level | Living Room | 3.86 m | 7.06 m | 3.86 m x 7.06 m |
| Main Level | Dining Room | 3.86 m | 7.06 m | 3.86 m x 7.06 m |
| Main Level | Family Room | 3.86 m | 5.49 m | 3.86 m x 5.49 m |
| Main Level | Kitchen | 3.25 m | 3.96 m | 3.25 m x 3.96 m |
Utilities
| Cable | Available |
| Sewer | Available |
https://www.realtor.ca/real-estate/27584043/1214-drinkle-crescent-oshawa-eastdale-eastdale
Interested?
Contact us for more information
Arul Sivasubramaniam
Broker of Record
5928 Finch Ave E #220
Toronto, Ontario M1B 5P8







