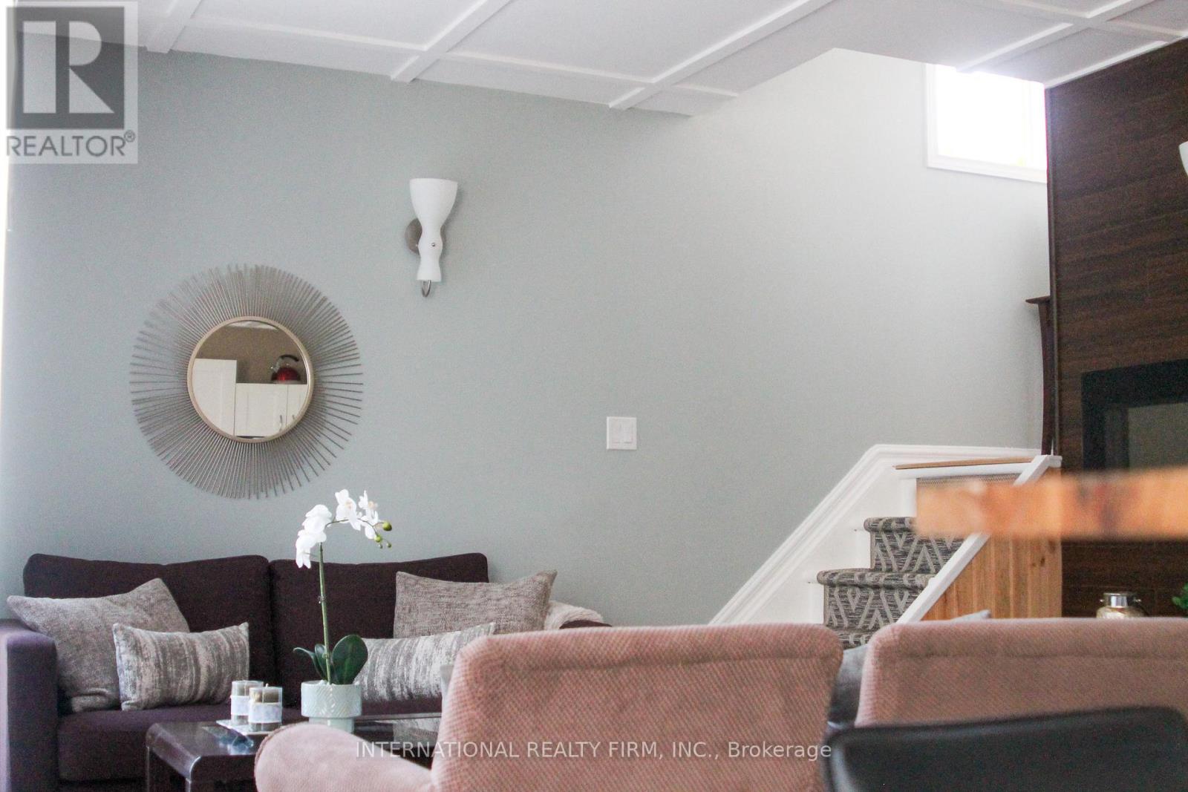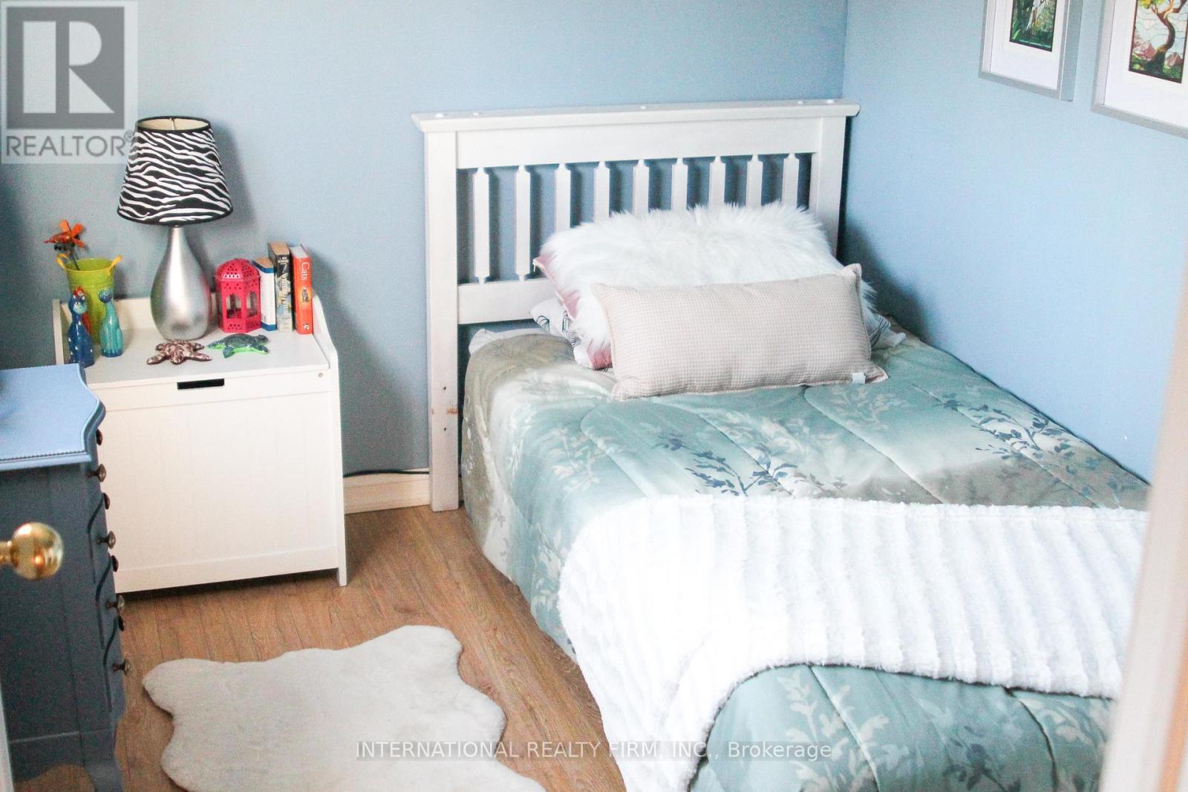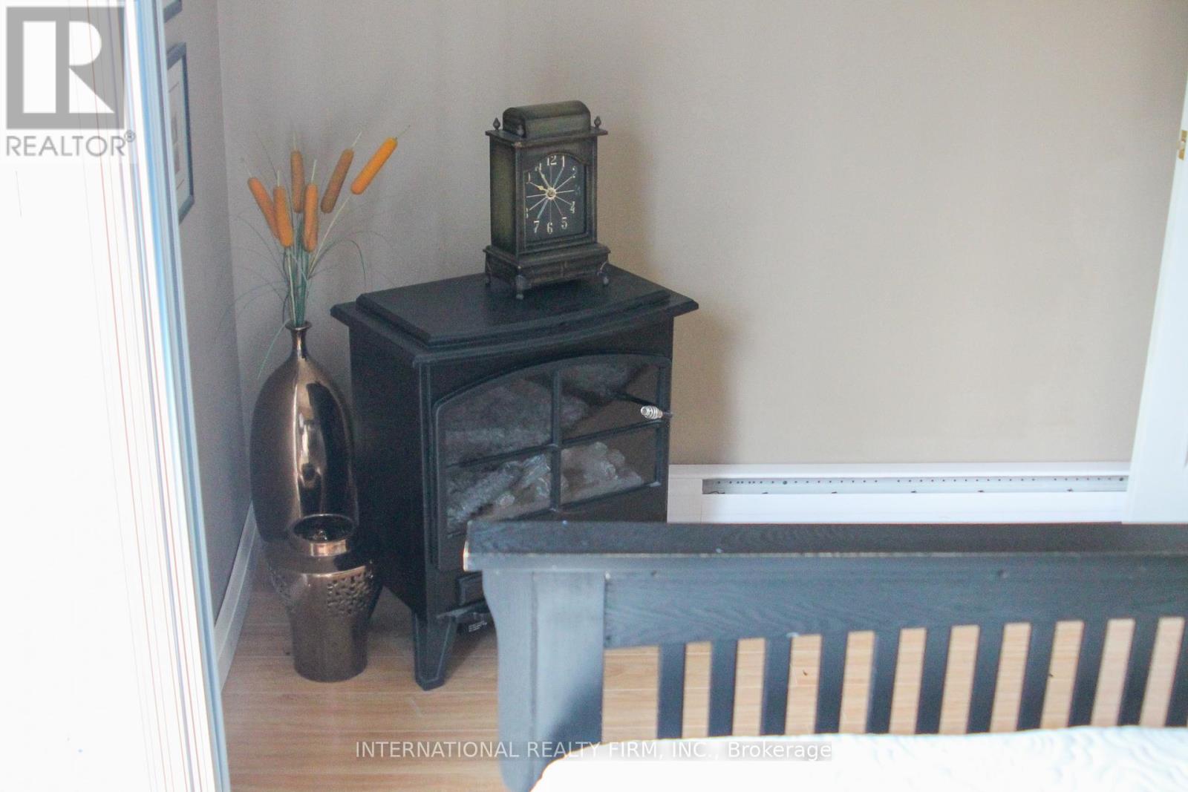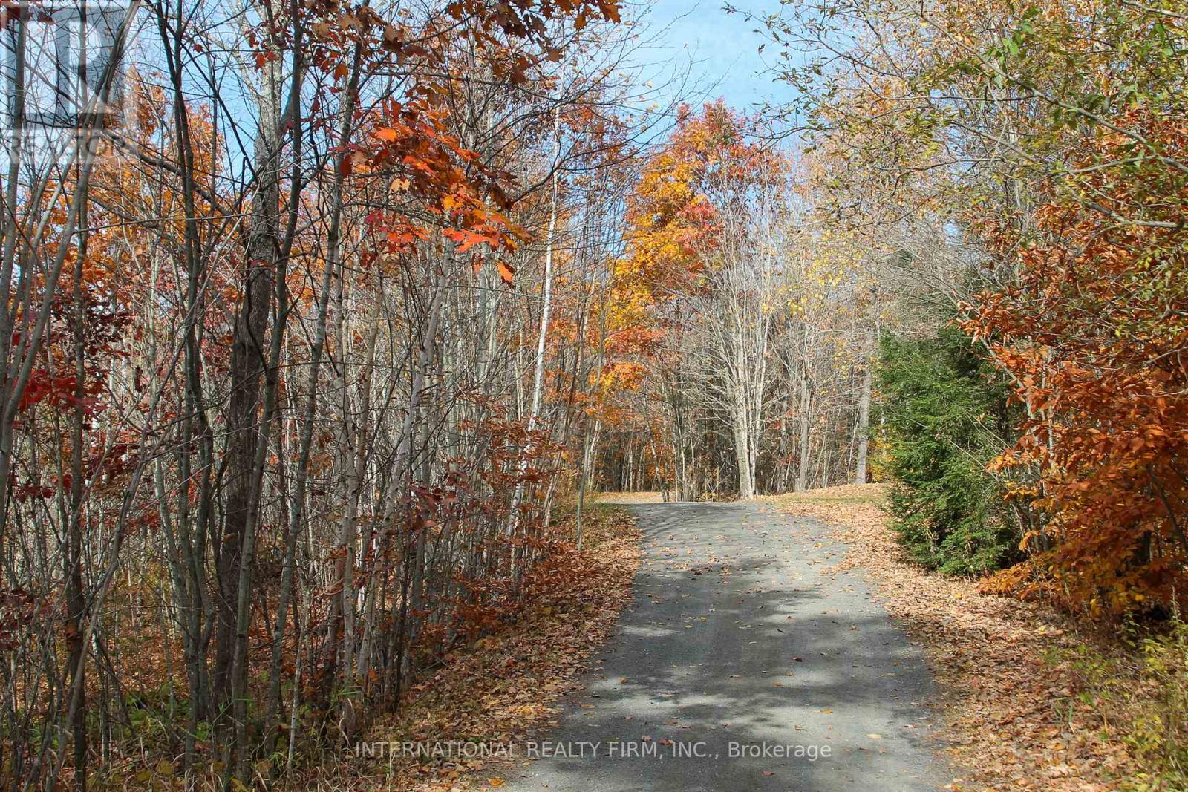13 Clear Lake Court Marmora And Lake, Ontario K0L 1W0
$399,900
Nestled in absolute tranquility, this home is a rare find. Whether you're in search of a four-season retreat or a permanent residence, this property has everything you need. 3 great sized bedrooms and 1 bathroom, the modern design and open-concept layout make it perfect for both entertaining and unwinding in peace. Boasting a new roof, new septic tank, new reverse osmosis system, new well, and new bathroom piping; there's nothing to do here but move in! This home also offers a fantastic opportunity to live steps to the water with private access to immaculate Thanet Lake. Whether you're seeking a peaceful retreat or an active waterfront lifestyle, this property has it all. Don't miss out on the chance to make this house your new home. **** EXTRAS **** Thanet Lake Homeowners Association Fee approx $120 year; snow plowing, water access, & garbage pick-up. Lake access via gate with key. (id:24801)
Property Details
| MLS® Number | X9510787 |
| Property Type | Single Family |
| Features | Wooded Area, Carpet Free |
| Parking Space Total | 6 |
| Structure | Deck, Shed |
Building
| Bathroom Total | 1 |
| Bedrooms Above Ground | 3 |
| Bedrooms Total | 3 |
| Appliances | Furniture, Refrigerator, Stove |
| Basement Type | Crawl Space |
| Construction Style Attachment | Detached |
| Exterior Finish | Wood |
| Flooring Type | Laminate, Vinyl |
| Foundation Type | Block |
| Heating Fuel | Electric |
| Heating Type | Baseboard Heaters |
| Stories Total | 2 |
| Type | House |
Land
| Access Type | Year-round Access |
| Acreage | No |
| Sewer | Septic System |
| Size Depth | 313 Ft ,6 In |
| Size Frontage | 160 Ft |
| Size Irregular | 160 X 313.56 Ft |
| Size Total Text | 160 X 313.56 Ft |
Rooms
| Level | Type | Length | Width | Dimensions |
|---|---|---|---|---|
| Second Level | Primary Bedroom | 3.65 m | 2.43 m | 3.65 m x 2.43 m |
| Second Level | Bedroom 2 | 3.35 m | 2.43 m | 3.35 m x 2.43 m |
| Second Level | Bedroom 3 | 1.82 m | 2.74 m | 1.82 m x 2.74 m |
| Main Level | Living Room | 4.87 m | 6.4 m | 4.87 m x 6.4 m |
| Main Level | Kitchen | 4.87 m | 6.4 m | 4.87 m x 6.4 m |
| Main Level | Bathroom | 1.52 m | 2.74 m | 1.52 m x 2.74 m |
https://www.realtor.ca/real-estate/27580826/13-clear-lake-court-marmora-and-lake
Contact Us
Contact us for more information
Sharon Mccall
Salesperson
101 Brock St South 3rd Flr
Whitby, Ontario L1N 4J9
(647) 313-3400
Michael Bertolli
Salesperson
101 Brock St South 3rd Flr
Whitby, Ontario L1N 4J9
(647) 313-3400











































