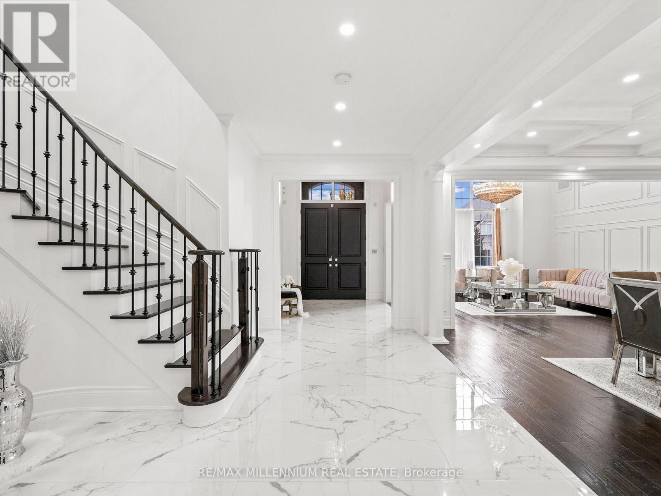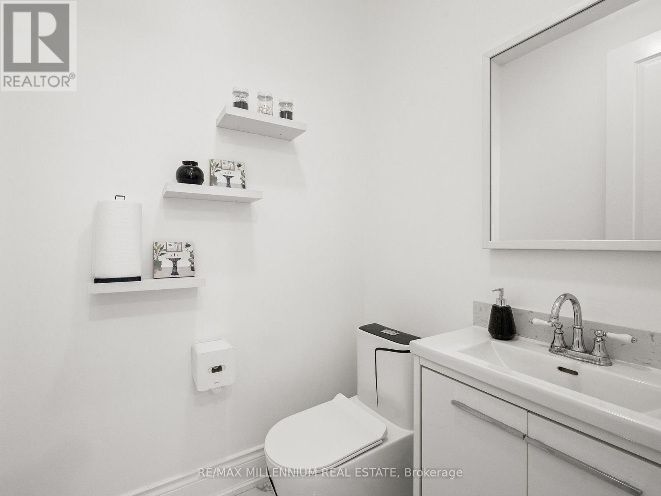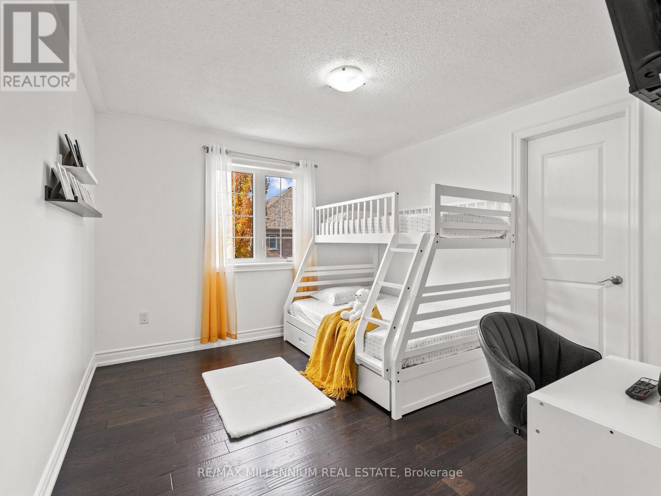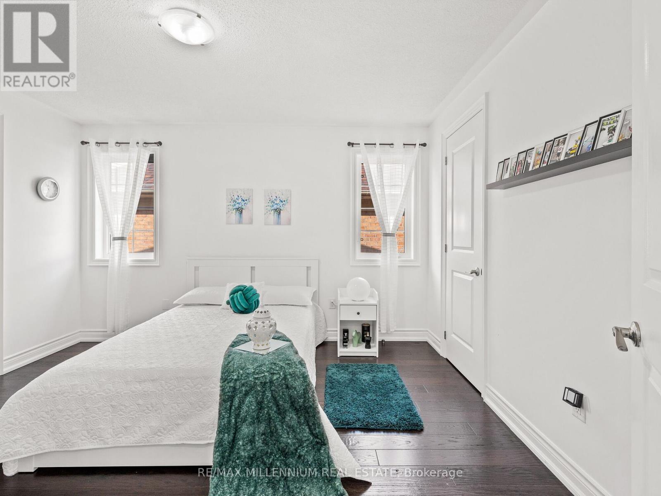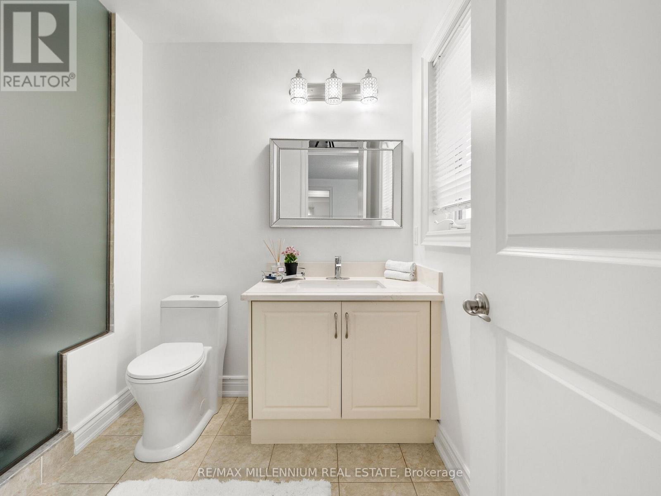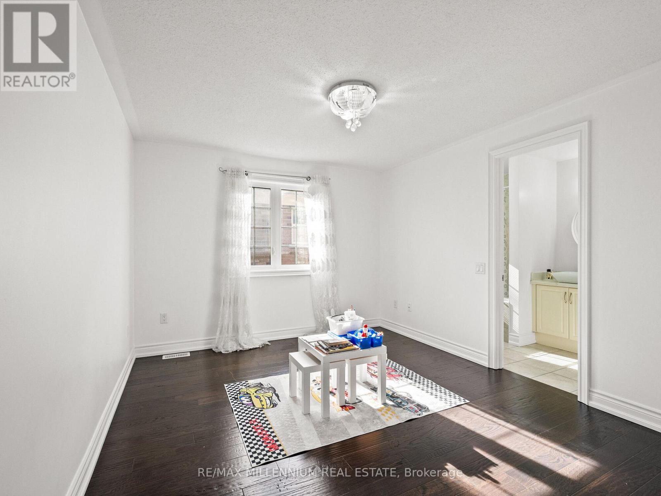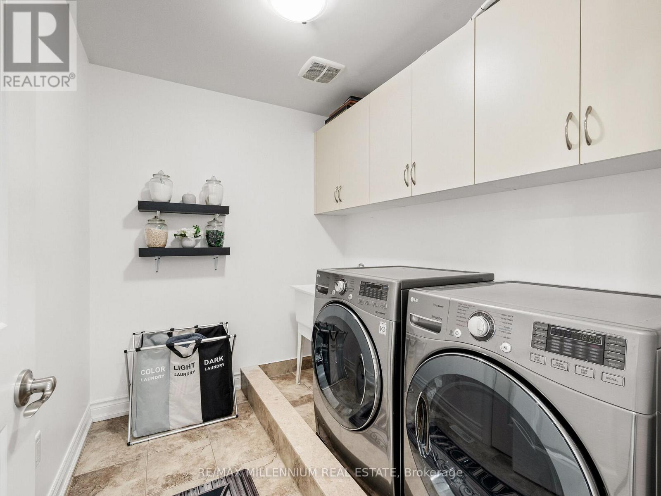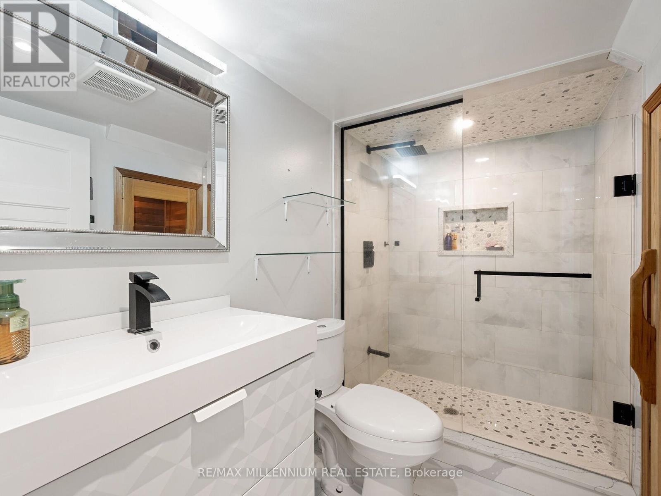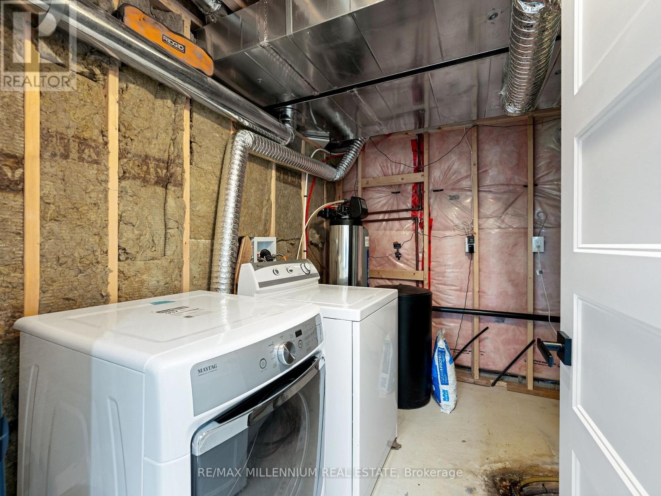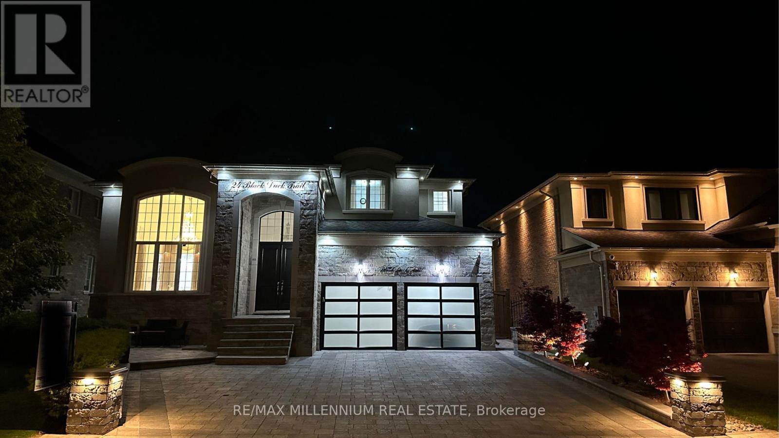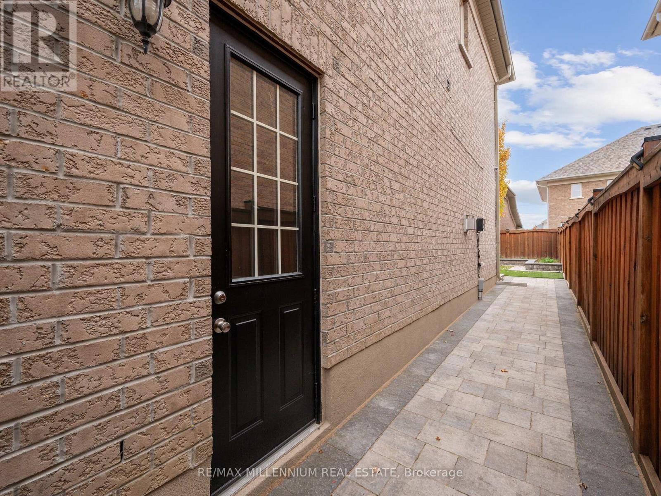24 Black Duck Trail King, Ontario L7B 0A4
$2,299,786
Welcome to this exquisite luxury home, offering over 3,600 sqft of elegant living space above grad.Featuring 5+1 spacious bedrooms & 5+1 bathrooms, this home has been meticulously upgraded with high-end finishes throughout. Step into the professionally legal finished basement, complete with a separate entrance thro the garage, perfect for additional living. The upgraded kitchen boasts stunning quartz countertops, a designer backsplash, making it the heart of the home. Every detail in this residence has been carefully considered, from the wainscoting wall designs to the intricate ceiling designs.The main floor shines with new tiles, complemented by an abundance of LED pot lights that provide a modern & bright ambiance.The exterior is equally impressive, featuring a beautifully interlocked driveway, walkways on both sides & a professionally landscaped backyard with green turf in both the front & backyards for easy maintenance. This home offers the perfect blend of luxury, comfort, and style. **** EXTRAS **** Central Vacuum,Epoxy on the garage floor, stucco all around on the foundation, new Cal/des temp glass garage door & G/D opener, 4 security Cameras & flag stone on the porch. (id:24801)
Property Details
| MLS® Number | N9510934 |
| Property Type | Single Family |
| Community Name | Nobleton |
| Amenities Near By | Park, Place Of Worship, Schools |
| Parking Space Total | 8 |
Building
| Bathroom Total | 6 |
| Bedrooms Above Ground | 5 |
| Bedrooms Below Ground | 1 |
| Bedrooms Total | 6 |
| Appliances | Dishwasher, Dryer, Refrigerator, Stove, Washer |
| Basement Development | Finished |
| Basement Features | Separate Entrance |
| Basement Type | N/a (finished) |
| Construction Style Attachment | Detached |
| Cooling Type | Central Air Conditioning |
| Exterior Finish | Stone, Stucco |
| Fireplace Present | Yes |
| Flooring Type | Hardwood, Tile |
| Half Bath Total | 1 |
| Heating Fuel | Natural Gas |
| Heating Type | Forced Air |
| Stories Total | 2 |
| Size Interior | 3,500 - 5,000 Ft2 |
| Type | House |
| Utility Water | Municipal Water |
Parking
| Attached Garage |
Land
| Acreage | No |
| Fence Type | Fenced Yard |
| Land Amenities | Park, Place Of Worship, Schools |
| Sewer | Sanitary Sewer |
| Size Depth | 107 Ft ,4 In |
| Size Frontage | 56 Ft ,6 In |
| Size Irregular | 56.5 X 107.4 Ft |
| Size Total Text | 56.5 X 107.4 Ft |
Rooms
| Level | Type | Length | Width | Dimensions |
|---|---|---|---|---|
| Second Level | Primary Bedroom | 5.48 m | 4.41 m | 5.48 m x 4.41 m |
| Second Level | Bedroom 2 | 3.65 m | 3.35 m | 3.65 m x 3.35 m |
| Second Level | Bedroom 3 | 3.96 m | 3.35 m | 3.96 m x 3.35 m |
| Second Level | Bedroom 4 | 3.35 m | 3.96 m | 3.35 m x 3.96 m |
| Second Level | Bedroom 5 | 3.65 m | 3.65 m | 3.65 m x 3.65 m |
| Main Level | Family Room | 5.92 m | 4.52 m | 5.92 m x 4.52 m |
| Main Level | Dining Room | 4.57 m | 4.78 m | 4.57 m x 4.78 m |
| Main Level | Living Room | 4.57 m | 3.81 m | 4.57 m x 3.81 m |
| Main Level | Kitchen | 4.57 m | 3.65 m | 4.57 m x 3.65 m |
| Main Level | Eating Area | 4.57 m | 3.56 m | 4.57 m x 3.56 m |
https://www.realtor.ca/real-estate/27581285/24-black-duck-trail-king-nobleton-nobleton
Contact Us
Contact us for more information
Safi Hashemi
Salesperson
homessoldbysafi.com
81 Zenway Blvd #25
Woodbridge, Ontario L4H 0S5
(905) 265-2200
(905) 265-2203








