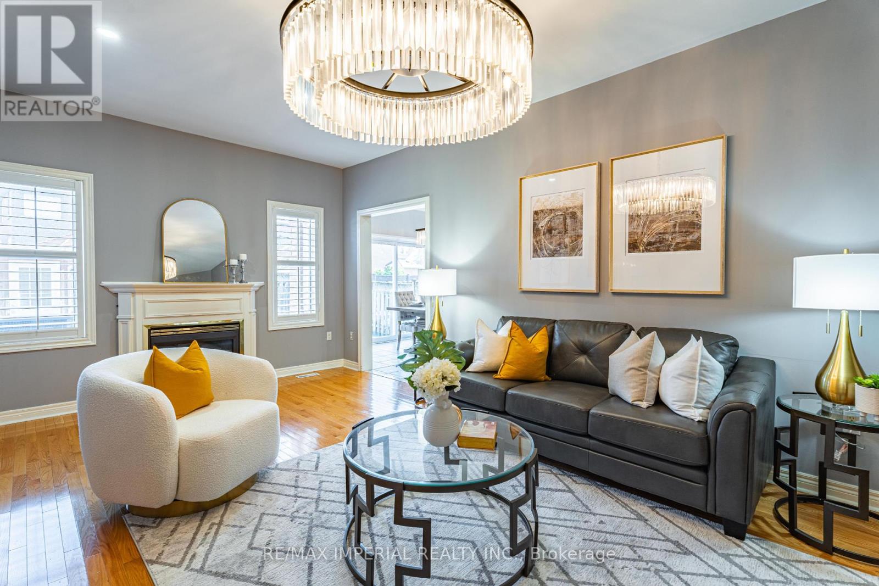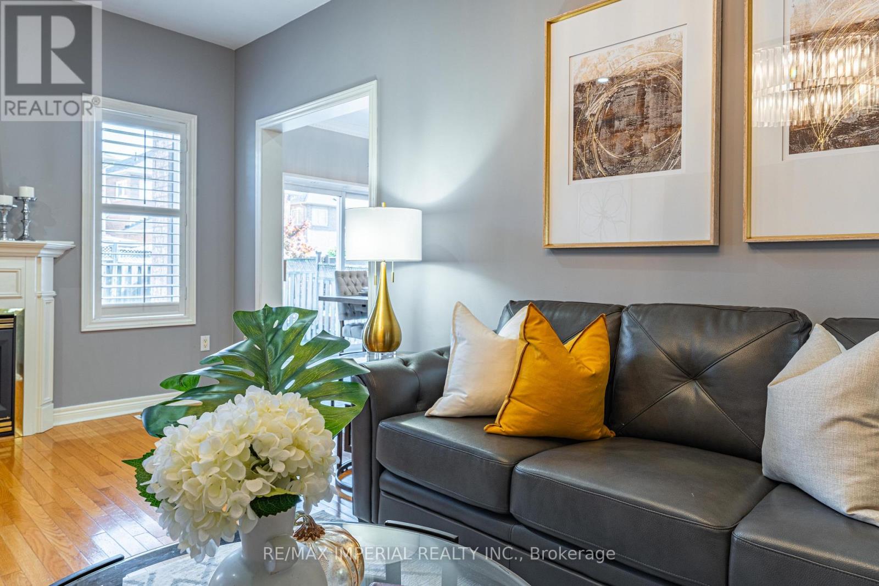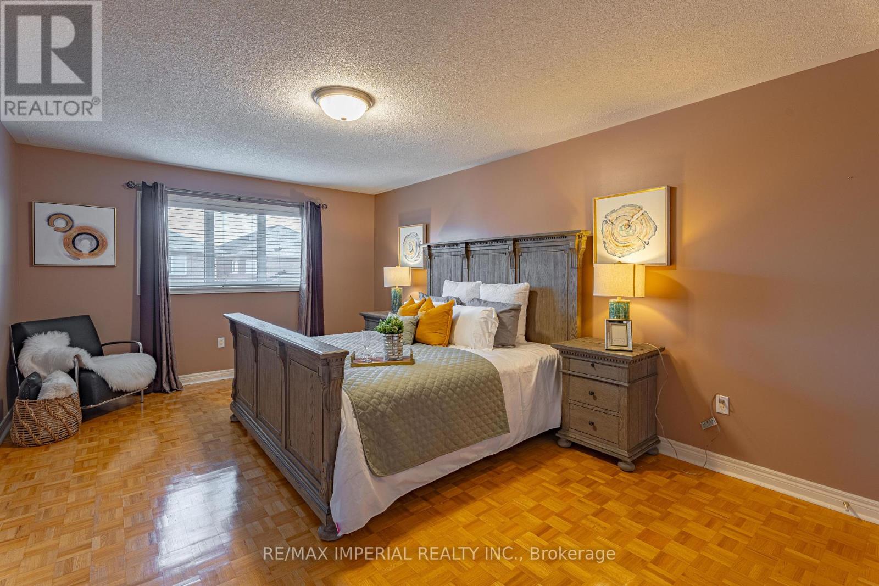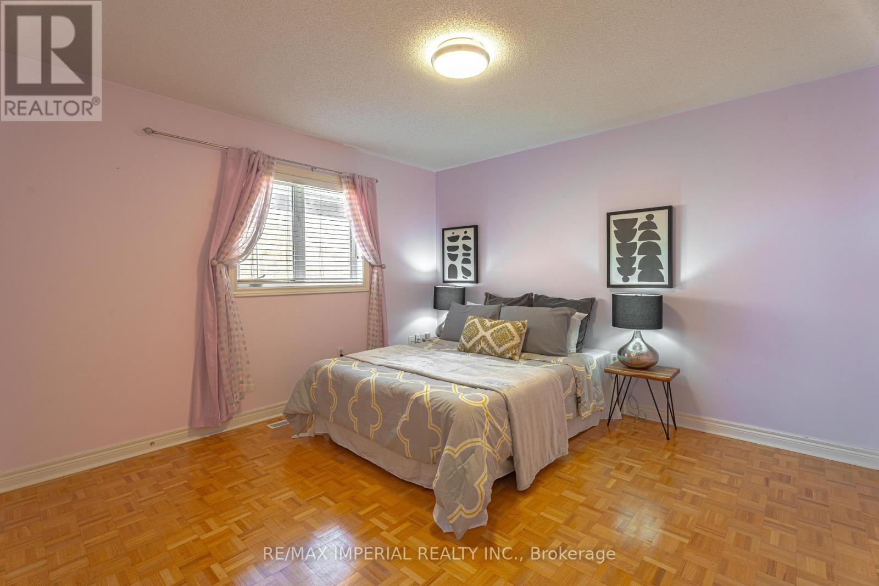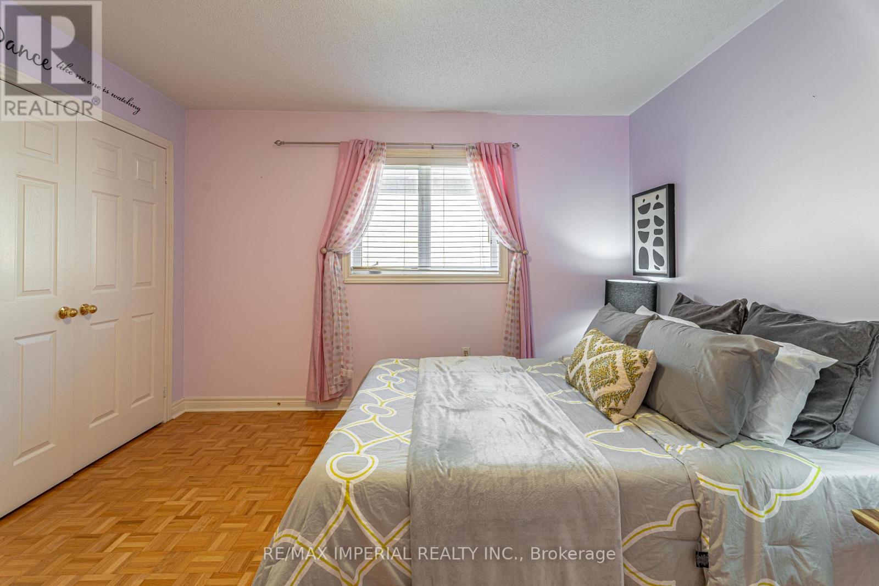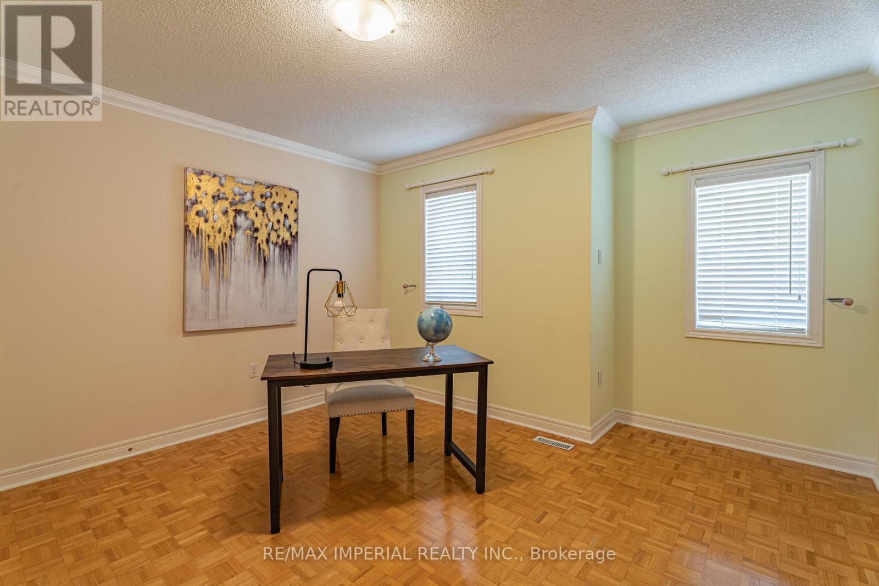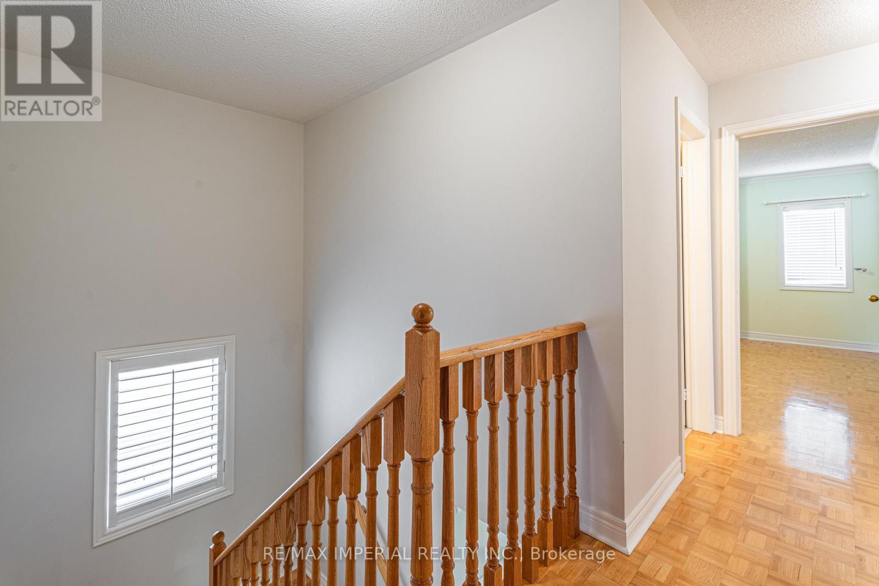23 Criscione Drive Vaughan, Ontario L4H 1W9
$1,499,000
Don't miss this absolute gem! A gorgeous 4-bedroom +1 Den detached house located in the prestigious Sonoma Heights community, situated on a quiet and highly sought-after street. Mins walk to school and plaza. The main level features beautiful hardwood and ceramic floors with an open-concept layout. The entire house is carpet-free. Enjoy the additional living and entertainment space in the finished basement, complete with ample storage and a full bathroom. **** EXTRAS **** Newer Refrigerator, Dishwasher, Dryer. Added insulation in 2023. (id:24801)
Property Details
| MLS® Number | N9511003 |
| Property Type | Single Family |
| Community Name | Sonoma Heights |
| AmenitiesNearBy | Park, Schools |
| ParkingSpaceTotal | 6 |
| Structure | Shed |
Building
| BathroomTotal | 4 |
| BedroomsAboveGround | 4 |
| BedroomsBelowGround | 1 |
| BedroomsTotal | 5 |
| Appliances | Dishwasher, Refrigerator, Stove, Window Coverings |
| BasementDevelopment | Finished |
| BasementType | N/a (finished) |
| ConstructionStyleAttachment | Detached |
| CoolingType | Central Air Conditioning |
| ExteriorFinish | Brick |
| FireplacePresent | Yes |
| FlooringType | Concrete, Laminate, Ceramic, Hardwood, Parquet |
| FoundationType | Concrete |
| HalfBathTotal | 1 |
| HeatingFuel | Natural Gas |
| HeatingType | Forced Air |
| StoriesTotal | 2 |
| Type | House |
| UtilityWater | Municipal Water |
Parking
| Garage |
Land
| Acreage | No |
| LandAmenities | Park, Schools |
| Sewer | Sanitary Sewer |
| SizeDepth | 105 Ft |
| SizeFrontage | 35 Ft |
| SizeIrregular | 35 X 105 Ft ; Slight Irregular |
| SizeTotalText | 35 X 105 Ft ; Slight Irregular|under 1/2 Acre |
Rooms
| Level | Type | Length | Width | Dimensions |
|---|---|---|---|---|
| Lower Level | Cold Room | 4.64 m | 2.15 m | 4.64 m x 2.15 m |
| Lower Level | Den | 3.27 m | 1.39 m | 3.27 m x 1.39 m |
| Lower Level | Recreational, Games Room | 7.25 m | 5.1 m | 7.25 m x 5.1 m |
| Lower Level | Laundry Room | 2.28 m | 4.1 m | 2.28 m x 4.1 m |
| Main Level | Kitchen | 6.2 m | 3.74 m | 6.2 m x 3.74 m |
| Main Level | Family Room | 7 m | 3.77 m | 7 m x 3.77 m |
| Main Level | Dining Room | 7 m | 3.77 m | 7 m x 3.77 m |
| Upper Level | Primary Bedroom | 5.74 m | 3.75 m | 5.74 m x 3.75 m |
| Upper Level | Bedroom 2 | 3.74 m | 3.69 m | 3.74 m x 3.69 m |
| Upper Level | Bedroom 3 | 4.29 m | 3.73 m | 4.29 m x 3.73 m |
| Upper Level | Bedroom 4 | 3.87 m | 4.3 m | 3.87 m x 4.3 m |
Utilities
| Cable | Available |
| Sewer | Installed |
https://www.realtor.ca/real-estate/27581301/23-criscione-drive-vaughan-sonoma-heights-sonoma-heights
Interested?
Contact us for more information
Sky Qiu
Broker
3000 Steeles Ave E Ste 101
Markham, Ontario L3R 4T9







