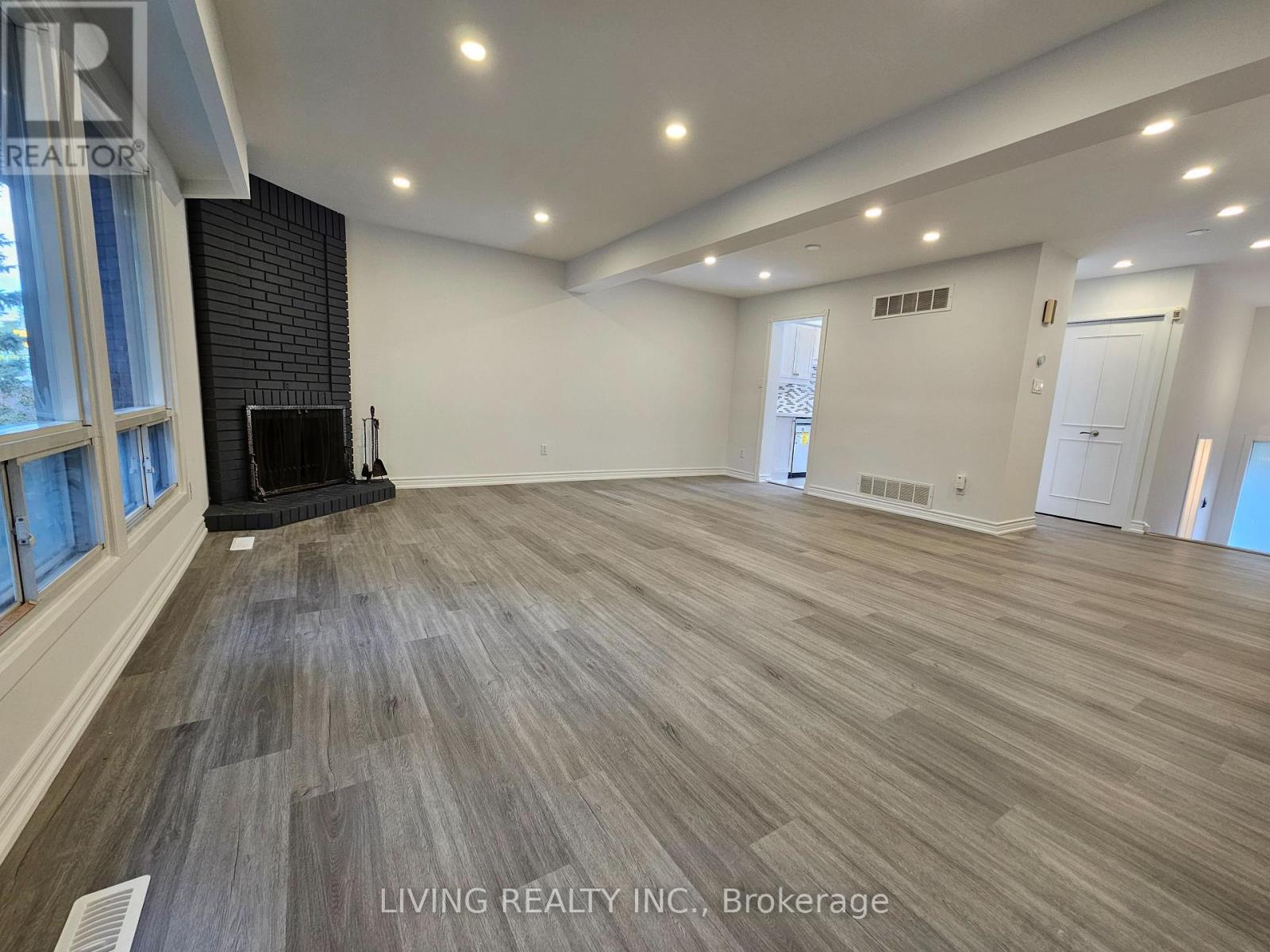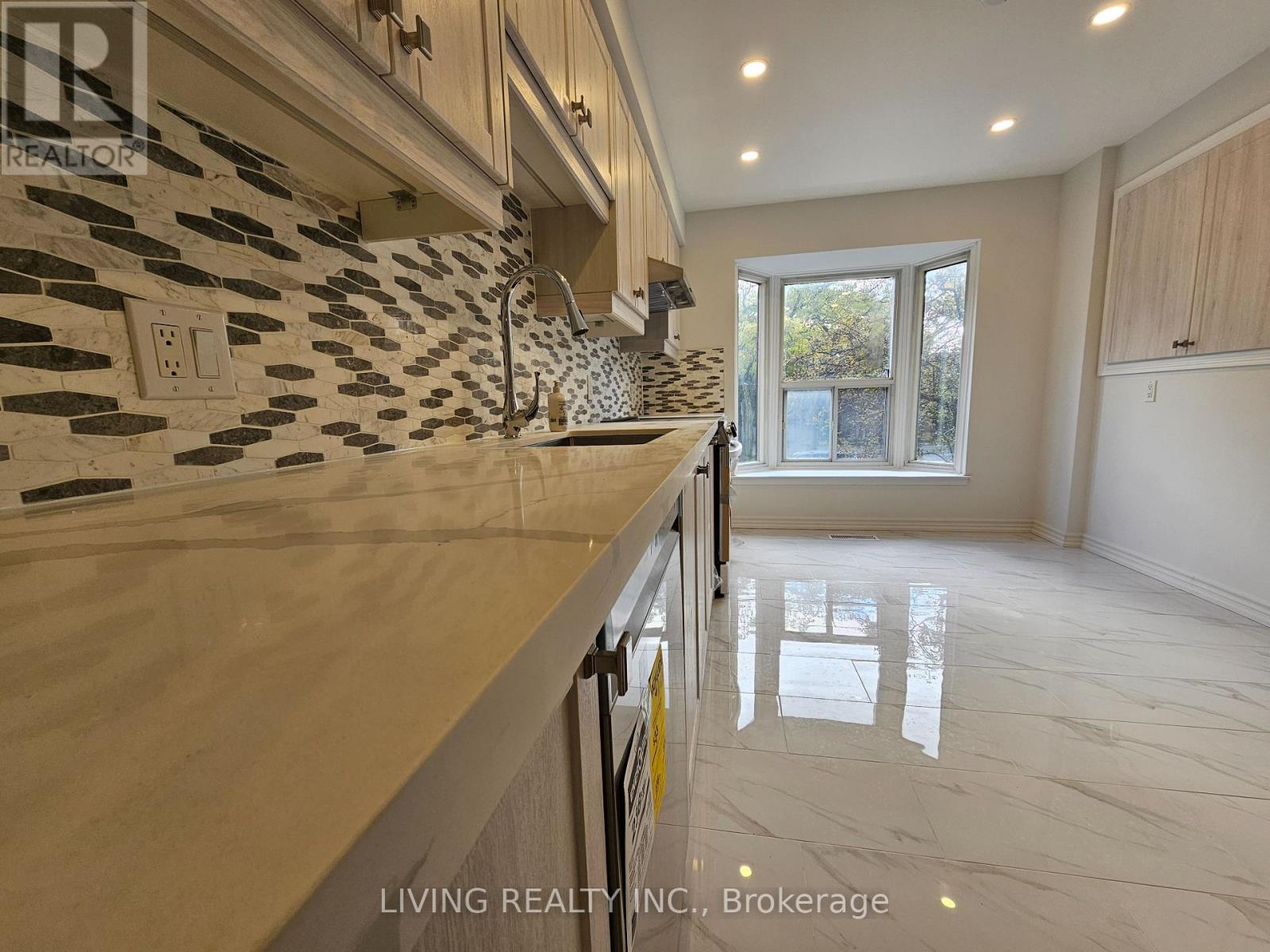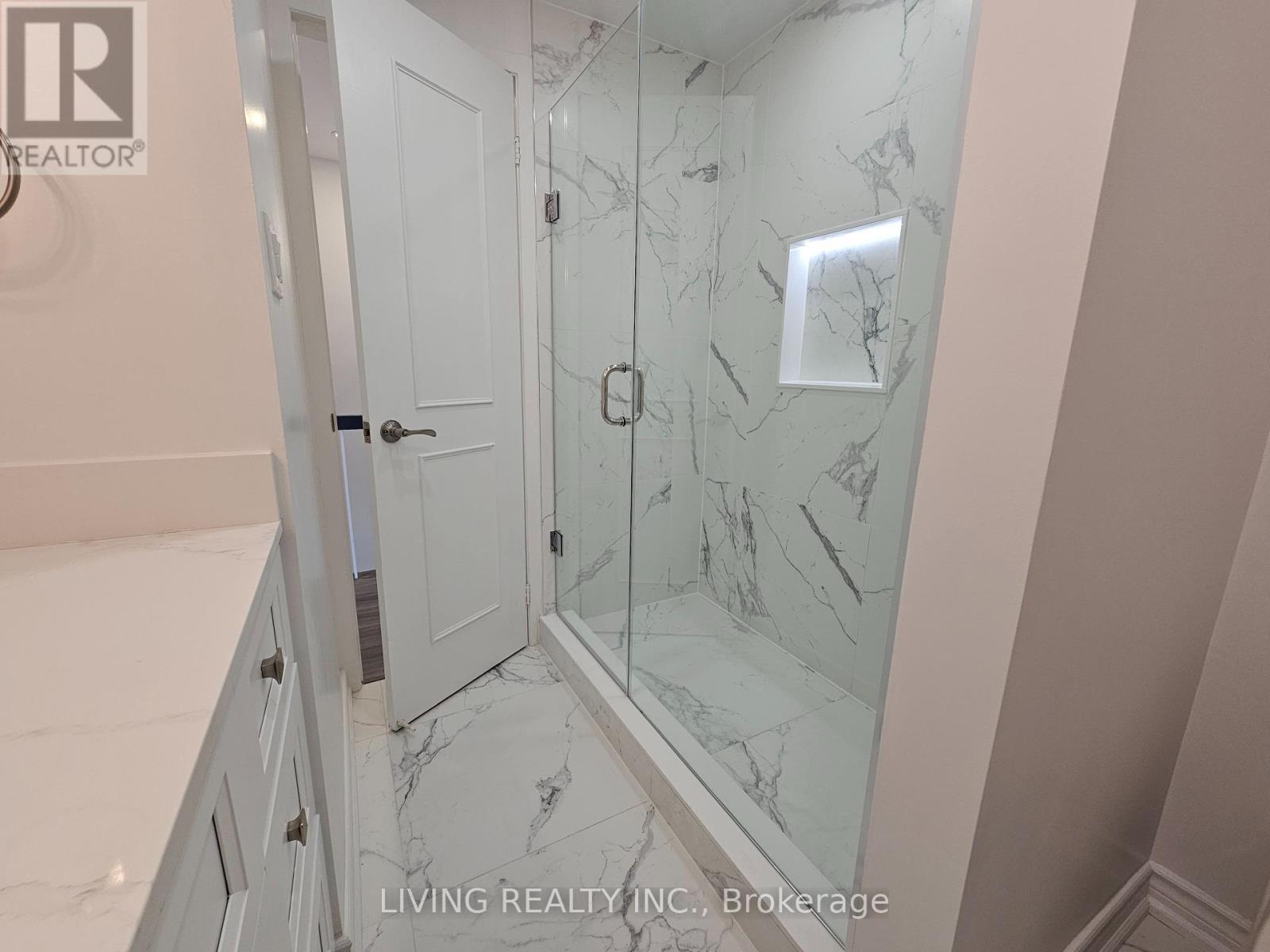89 Gypsy Roseway Toronto, Ontario M2N 5Z1
$1,399,000Maintenance, Common Area Maintenance, Insurance, Parking, Cable TV
$689.69 Monthly
Maintenance, Common Area Maintenance, Insurance, Parking, Cable TV
$689.69 MonthlyExclusive Townhome in Heart of Willowdale. Completely Renovated, New Laminated Floor Throughout, Flat ceiling, LED pot lights, Kitchen stainless sink & New Appliances (LG Fridge, LG Dishwasher, LG Stove), New LG Washer and Dryer, New 100amp Electrical Panel, High Efficiency Furnace (2022), Lennox A/C (2022), 3 Bedroom 2.5 Bath, Single Garage, Single Driveway (2 car parking). Convenient Location, Bayview Village, Subway, TTC, YMCA, 401. Reside within Earl Haig School Zone. (id:24801)
Property Details
| MLS® Number | C9511115 |
| Property Type | Single Family |
| Community Name | Willowdale East |
| Community Features | Pet Restrictions |
| Features | Carpet Free |
| Parking Space Total | 2 |
Building
| Bathroom Total | 3 |
| Bedrooms Above Ground | 3 |
| Bedrooms Total | 3 |
| Amenities | Fireplace(s) |
| Appliances | Garage Door Opener Remote(s), Dryer, Range, Refrigerator, Stove, Washer |
| Basement Development | Finished |
| Basement Features | Walk Out |
| Basement Type | Crawl Space (finished) |
| Cooling Type | Central Air Conditioning |
| Exterior Finish | Brick |
| Fireplace Present | Yes |
| Half Bath Total | 1 |
| Heating Fuel | Natural Gas |
| Heating Type | Forced Air |
| Stories Total | 3 |
| Size Interior | 1,800 - 1,999 Ft2 |
| Type | Row / Townhouse |
Parking
| Attached Garage |
Land
| Acreage | No |
Rooms
| Level | Type | Length | Width | Dimensions |
|---|---|---|---|---|
| Second Level | Primary Bedroom | 5.27 m | 3.32 m | 5.27 m x 3.32 m |
| Second Level | Bedroom 2 | 3.86 m | 3.03 m | 3.86 m x 3.03 m |
| Second Level | Bedroom 3 | 2.86 m | 2.87 m | 2.86 m x 2.87 m |
| Lower Level | Family Room | 6 m | 1 m | 6 m x 1 m |
| Lower Level | Laundry Room | Measurements not available | ||
| Main Level | Living Room | 5.93 m | 5.67 m | 5.93 m x 5.67 m |
| Main Level | Dining Room | 5.93 m | 5.67 m | 5.93 m x 5.67 m |
| Main Level | Kitchen | 4.25 m | 2.95 m | 4.25 m x 2.95 m |
https://www.realtor.ca/real-estate/27581556/89-gypsy-roseway-toronto-willowdale-east-willowdale-east
Contact Us
Contact us for more information
David Won Yin Lam
Salesperson
8 Steelcase Rd W Unit A
Markham, Ontario L3R 1B2
(905) 474-0500
(905) 474-0482
www.livingrealty.com


































