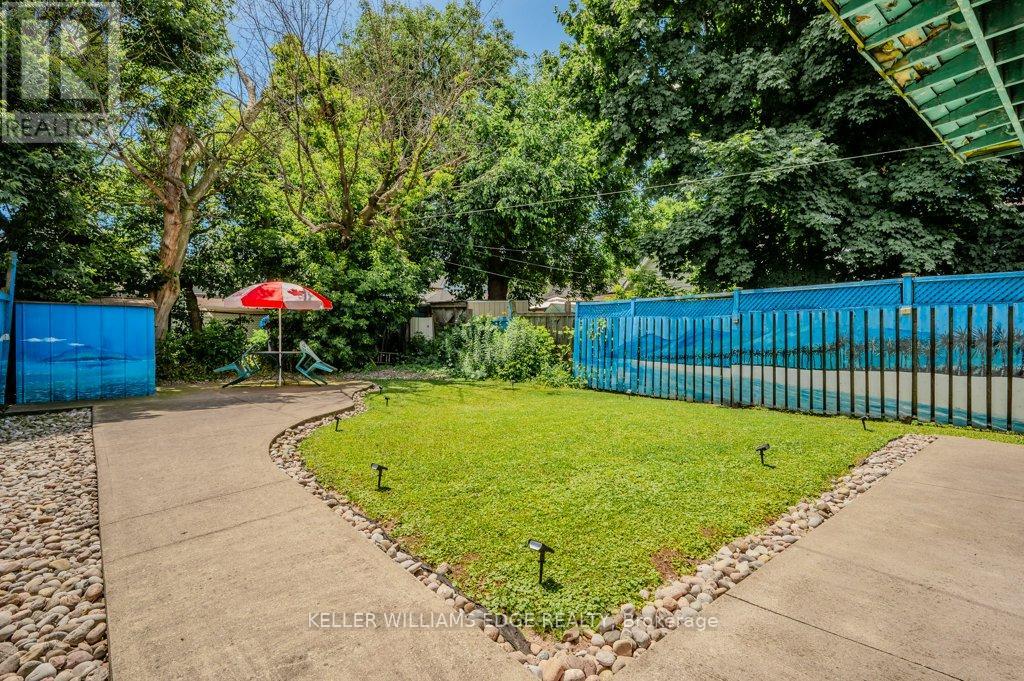1278 Barton Street E Hamilton, Ontario L8H 2W1
$574,900
Central Hamilton DUPLEX, perfect for a live/work space. Location, location, location - steps from Center Mall, this duplex features 2 generous sized units with a private rear yard with patio and upper deck for the upper level unit. The main level unit features a bedroom, eat in kitchen with access to the rear yard, family room, front living room / office space, and on the lower level a 3-piece bathroom, additional recreation room and laundry space completes this unit. The bright upper level unit features a kitchen, living room, bedroom and den / potential second bedroom area, 4-piece bathroom and in-suite laundry. Two separate hydro meters. (id:24801)
Property Details
| MLS® Number | X9511840 |
| Property Type | Single Family |
| Community Name | Crown Point |
| Amenities Near By | Hospital, Park, Place Of Worship, Public Transit |
| Features | Level |
| Parking Space Total | 1 |
| Structure | Shed |
Building
| Bathroom Total | 2 |
| Bedrooms Above Ground | 3 |
| Bedrooms Total | 3 |
| Appliances | Dryer, Freezer, Refrigerator, Stove, Washer |
| Basement Development | Finished |
| Basement Type | Full (finished) |
| Cooling Type | Central Air Conditioning |
| Exterior Finish | Brick |
| Fire Protection | Smoke Detectors |
| Foundation Type | Block |
| Heating Fuel | Natural Gas |
| Heating Type | Forced Air |
| Stories Total | 2 |
| Size Interior | 1,500 - 2,000 Ft2 |
| Type | Duplex |
| Utility Water | Municipal Water |
Land
| Acreage | No |
| Land Amenities | Hospital, Park, Place Of Worship, Public Transit |
| Sewer | Sanitary Sewer |
| Size Depth | 110 Ft |
| Size Frontage | 30 Ft |
| Size Irregular | 30 X 110 Ft ; 110.23 Ft X 30.06 Ft X 110.23 X 30.06 Ft |
| Size Total Text | 30 X 110 Ft ; 110.23 Ft X 30.06 Ft X 110.23 X 30.06 Ft|under 1/2 Acre |
| Zoning Description | C5 |
Rooms
| Level | Type | Length | Width | Dimensions |
|---|---|---|---|---|
| Second Level | Living Room | 3.45 m | 4.59 m | 3.45 m x 4.59 m |
| Second Level | Kitchen | 3.9 m | 2.34 m | 3.9 m x 2.34 m |
| Second Level | Bedroom | 3.89 m | 3.53 m | 3.89 m x 3.53 m |
| Second Level | Bedroom | 3.3 m | 4.65 m | 3.3 m x 4.65 m |
| Basement | Recreational, Games Room | 7.45 m | 3.35 m | 7.45 m x 3.35 m |
| Lower Level | Laundry Room | 4.34 m | 3.42 m | 4.34 m x 3.42 m |
| Main Level | Living Room | 6.37 m | 3.42 m | 6.37 m x 3.42 m |
| Main Level | Family Room | 4.36 m | 3.51 m | 4.36 m x 3.51 m |
| Main Level | Kitchen | 3.3 m | 4.66 m | 3.3 m x 4.66 m |
| Main Level | Office | 2.99 m | 3.47 m | 2.99 m x 3.47 m |
https://www.realtor.ca/real-estate/27583469/1278-barton-street-e-hamilton-crown-point-crown-point
Contact Us
Contact us for more information
Sarah Benton
Salesperson
3185 Harvester Rd Unit 1a
Burlington, Ontario L7N 3N8
(905) 335-8808
(289) 293-0341
www.kellerwilliamsedge.com/








































