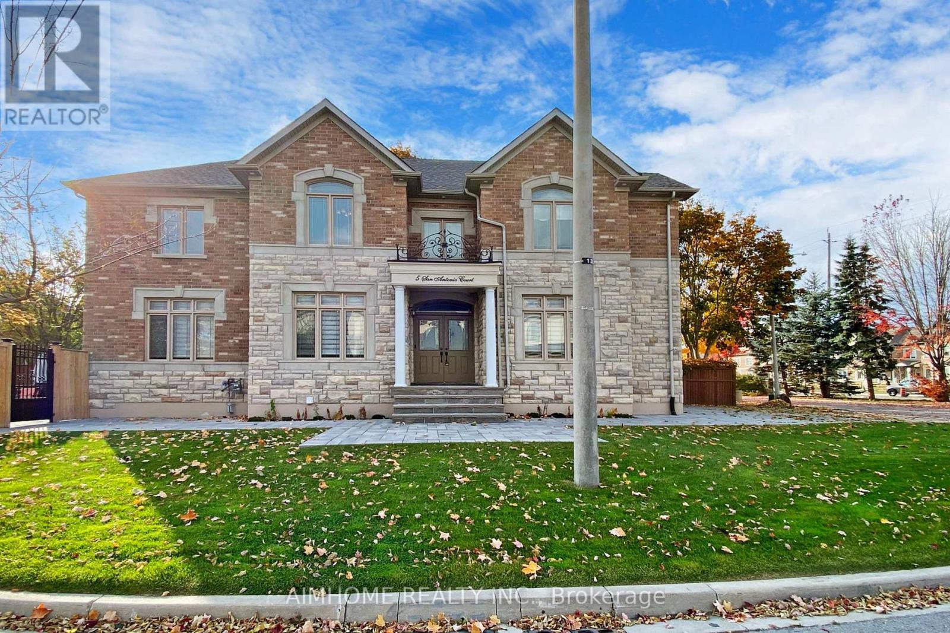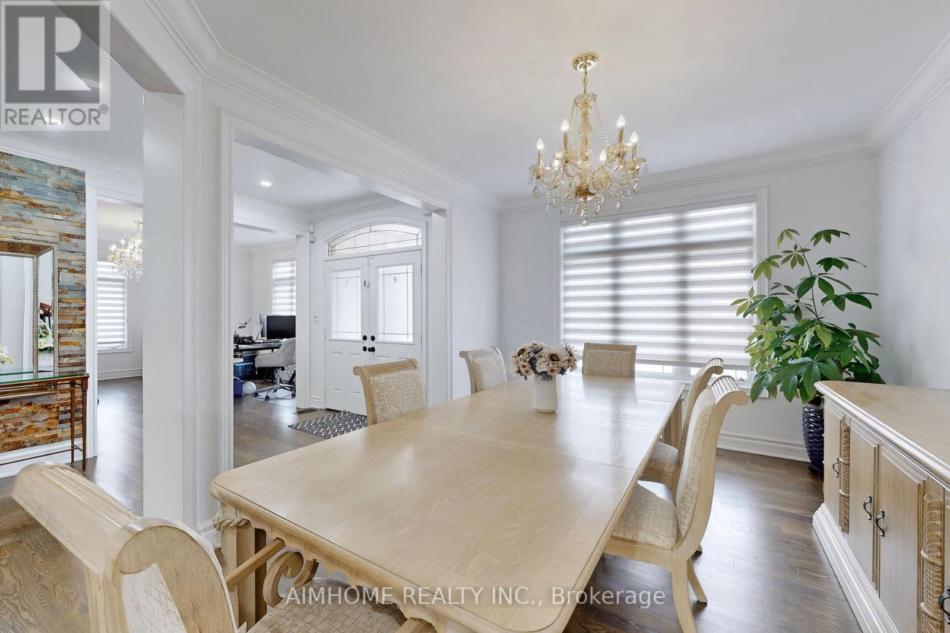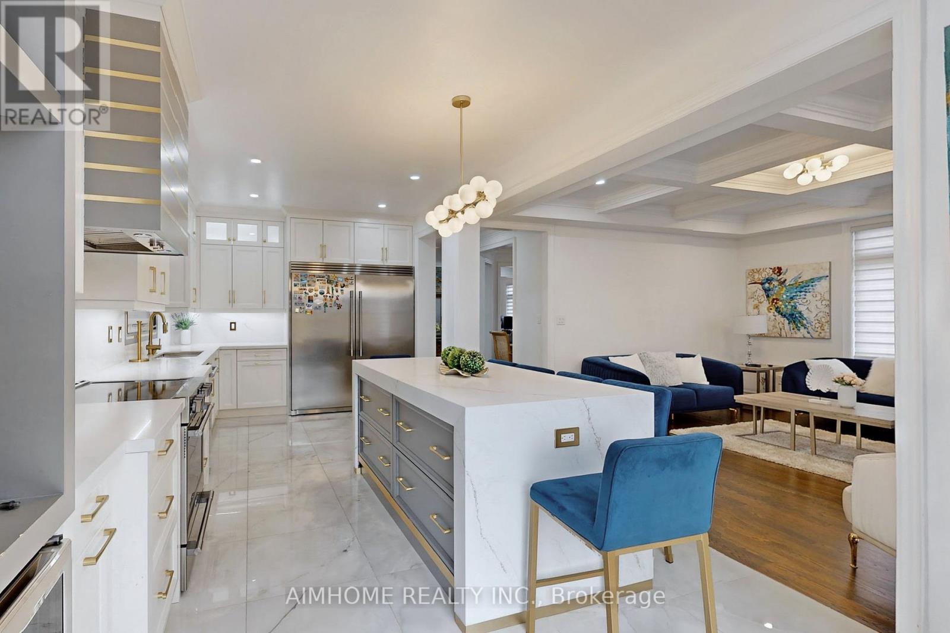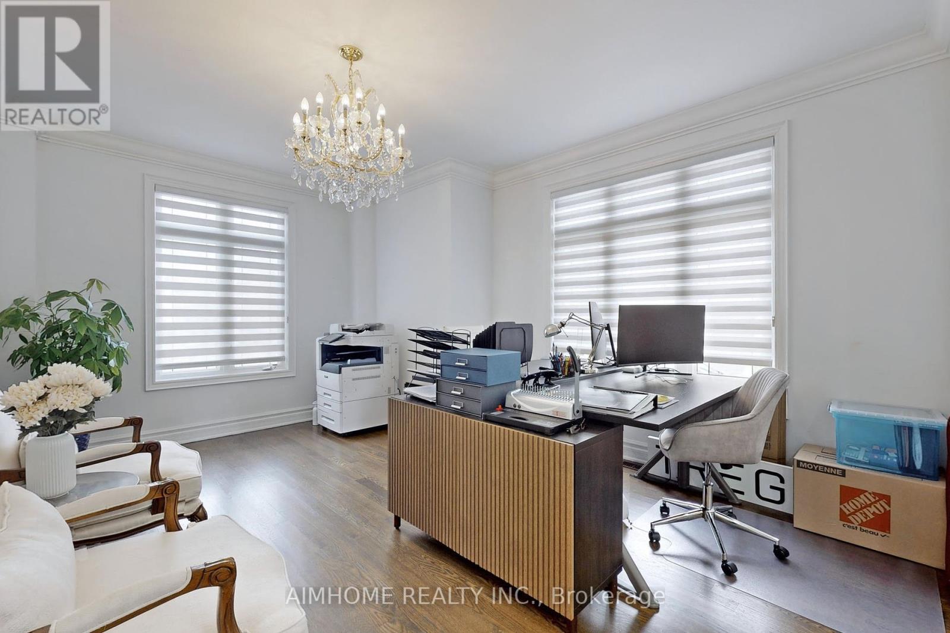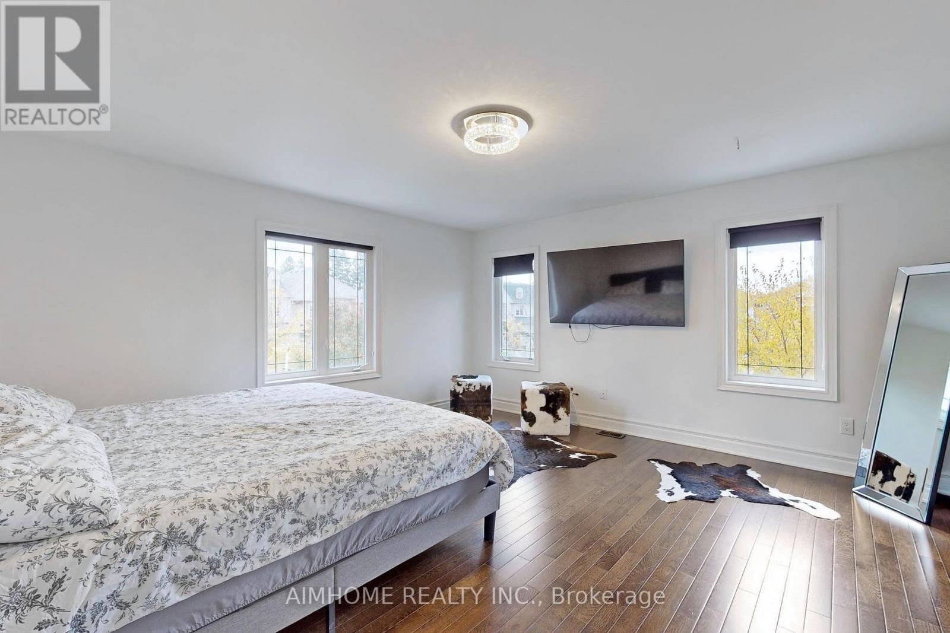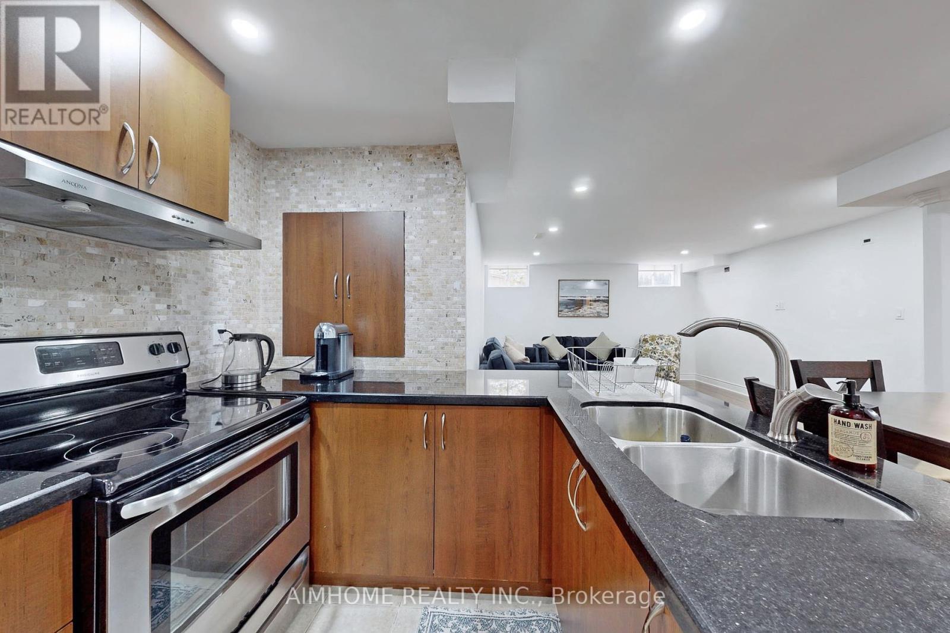5 San Antonio Court Richmond Hill, Ontario L4E 4A8
$2,149,900
Recently totally renovated in 2022. Immaculate Custom beautiful Home On A Lovely Court. High quality newly Large Custom Kitchen, S/S Appliances, Extended Height Cabinets, Granite Counter top, Floor heating in bathrooms on 2nd floor, Custom Backsplash. Hardwood On Both Floors & Wrought Iron Stair Railings. Upper level; Laundry, Huge W/I Closet In Master room. Oversize deep double Garage. Very Private Fenced Yard. $$$ spent in interlock Driveway & backyard landscaping! $$$ In Upgrades inside and outside! Close To Schools, Shopping, Parks & Public Transit. just move in & enjoying! **** EXTRAS **** Huge S/S Double door fridge, Stove, Washer and Dryer, dish washer all new bought in 2022 (id:24801)
Property Details
| MLS® Number | N9512259 |
| Property Type | Single Family |
| Community Name | Oak Ridges |
| Amenities Near By | Park, Schools |
| Features | Cul-de-sac |
| Parking Space Total | 6 |
Building
| Bathroom Total | 6 |
| Bedrooms Above Ground | 4 |
| Bedrooms Below Ground | 2 |
| Bedrooms Total | 6 |
| Basement Development | Finished |
| Basement Features | Apartment In Basement |
| Basement Type | N/a (finished) |
| Construction Status | Insulation Upgraded |
| Construction Style Attachment | Detached |
| Cooling Type | Central Air Conditioning |
| Exterior Finish | Brick, Stone |
| Flooring Type | Laminate, Hardwood |
| Foundation Type | Concrete |
| Half Bath Total | 2 |
| Heating Fuel | Natural Gas |
| Heating Type | Forced Air |
| Stories Total | 2 |
| Size Interior | 3,000 - 3,500 Ft2 |
| Type | House |
| Utility Water | Municipal Water |
Parking
| Attached Garage |
Land
| Acreage | No |
| Land Amenities | Park, Schools |
| Sewer | Sanitary Sewer |
| Size Depth | 29 Ft |
| Size Frontage | 159 Ft ,1 In |
| Size Irregular | 159.1 X 29 Ft ; Irregular |
| Size Total Text | 159.1 X 29 Ft ; Irregular |
Rooms
| Level | Type | Length | Width | Dimensions |
|---|---|---|---|---|
| Second Level | Laundry Room | 2.64 m | 1.65 m | 2.64 m x 1.65 m |
| Second Level | Primary Bedroom | 5.28 m | 4.62 m | 5.28 m x 4.62 m |
| Second Level | Bedroom 2 | 4.87 m | 3.76 m | 4.87 m x 3.76 m |
| Second Level | Bedroom 3 | 4.8 m | 4.03 m | 4.8 m x 4.03 m |
| Second Level | Bedroom 4 | 3.35 m | 3.3 m | 3.35 m x 3.3 m |
| Basement | Bedroom 5 | 3.5 m | 3.8 m | 3.5 m x 3.8 m |
| Basement | Bedroom | 4.5 m | 3.7 m | 4.5 m x 3.7 m |
| Basement | Kitchen | 8 m | 4.8 m | 8 m x 4.8 m |
| Main Level | Kitchen | 6.95 m | 3.35 m | 6.95 m x 3.35 m |
| Main Level | Family Room | 4.47 m | 4.77 m | 4.47 m x 4.77 m |
| Main Level | Living Room | 5 m | 3.91 m | 5 m x 3.91 m |
| Main Level | Dining Room | 4.57 m | 3.05 m | 4.57 m x 3.05 m |
https://www.realtor.ca/real-estate/27584544/5-san-antonio-court-richmond-hill-oak-ridges-oak-ridges
Contact Us
Contact us for more information
Sophie Xue
Broker of Record
www.sophiexue.com/
2175 Sheppard Ave E. Suite 106
Toronto, Ontario M2J 1W8
(416) 490-0880
(416) 490-8850
Niloufar Ahmari
Salesperson
2175 Sheppard Ave E. Suite 106
Toronto, Ontario M2J 1W8
(416) 490-0880
(416) 490-8850


