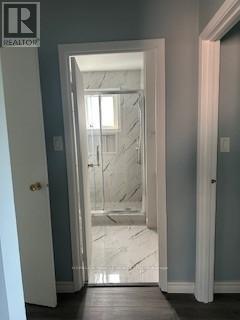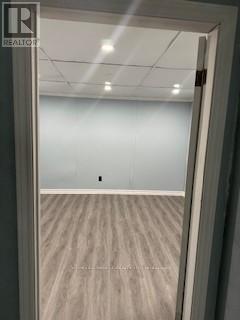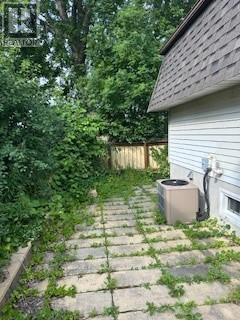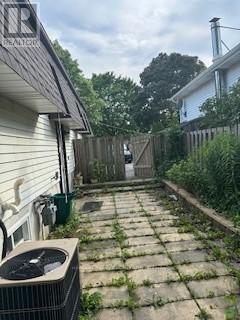1379 Everglades Drive Oshawa, Ontario L1K 1J7
4 Bedroom
2 Bathroom
1099.9909 - 1499.9875 sqft
Bungalow
Central Air Conditioning
Forced Air
$799,900
Fully Renovated 3 bedroom Detached Bungalow with one Bedroom Basement with Separate Entrance on Quiet North Osahwa street. Bright and Spacious Living/Dinning Room with Large Picture Window. Eat in Kitchen with Plenty of Counter Space & Storage. No Home Behind. Direct Access to Park. Close to All Amenities. (id:24801)
Property Details
| MLS® Number | E9508927 |
| Property Type | Single Family |
| Community Name | Samac |
| AmenitiesNearBy | Schools |
| CommunityFeatures | School Bus |
| ParkingSpaceTotal | 2 |
Building
| BathroomTotal | 2 |
| BedroomsAboveGround | 3 |
| BedroomsBelowGround | 1 |
| BedroomsTotal | 4 |
| Appliances | Dishwasher, Dryer, Refrigerator, Stove, Washer |
| ArchitecturalStyle | Bungalow |
| BasementDevelopment | Finished |
| BasementFeatures | Separate Entrance |
| BasementType | N/a (finished) |
| ConstructionStyleAttachment | Detached |
| CoolingType | Central Air Conditioning |
| ExteriorFinish | Aluminum Siding, Concrete |
| FoundationType | Concrete |
| HeatingFuel | Natural Gas |
| HeatingType | Forced Air |
| StoriesTotal | 1 |
| SizeInterior | 1099.9909 - 1499.9875 Sqft |
| Type | House |
| UtilityWater | Municipal Water |
Land
| Acreage | No |
| FenceType | Fenced Yard |
| LandAmenities | Schools |
| Sewer | Sanitary Sewer |
| SizeDepth | 100 Ft |
| SizeFrontage | 43 Ft |
| SizeIrregular | 43 X 100 Ft |
| SizeTotalText | 43 X 100 Ft|under 1/2 Acre |
Rooms
| Level | Type | Length | Width | Dimensions |
|---|---|---|---|---|
| Basement | Kitchen | 4.05 m | 2.95 m | 4.05 m x 2.95 m |
| Basement | Living Room | 8.24 m | 3.73 m | 8.24 m x 3.73 m |
| Basement | Bedroom 4 | 3.9 m | 2.22 m | 3.9 m x 2.22 m |
| Main Level | Living Room | 5.8 m | 4.42 m | 5.8 m x 4.42 m |
| Main Level | Dining Room | 5.8 m | 4.42 m | 5.8 m x 4.42 m |
| Main Level | Kitchen | 5.11 m | 2.72 m | 5.11 m x 2.72 m |
| Main Level | Primary Bedroom | 3.89 m | 3.15 m | 3.89 m x 3.15 m |
| Main Level | Bedroom 2 | 3.24 m | 2.72 m | 3.24 m x 2.72 m |
| Main Level | Bedroom 3 | 3.28 m | 2.74 m | 3.28 m x 2.74 m |
Utilities
| Cable | Available |
| Sewer | Available |
https://www.realtor.ca/real-estate/27576254/1379-everglades-drive-oshawa-samac-samac
Interested?
Contact us for more information
Snehal Shah
Salesperson
Homelife/miracle Realty Ltd
22 Slan Avenue
Toronto, Ontario M1G 3B2
22 Slan Avenue
Toronto, Ontario M1G 3B2





















