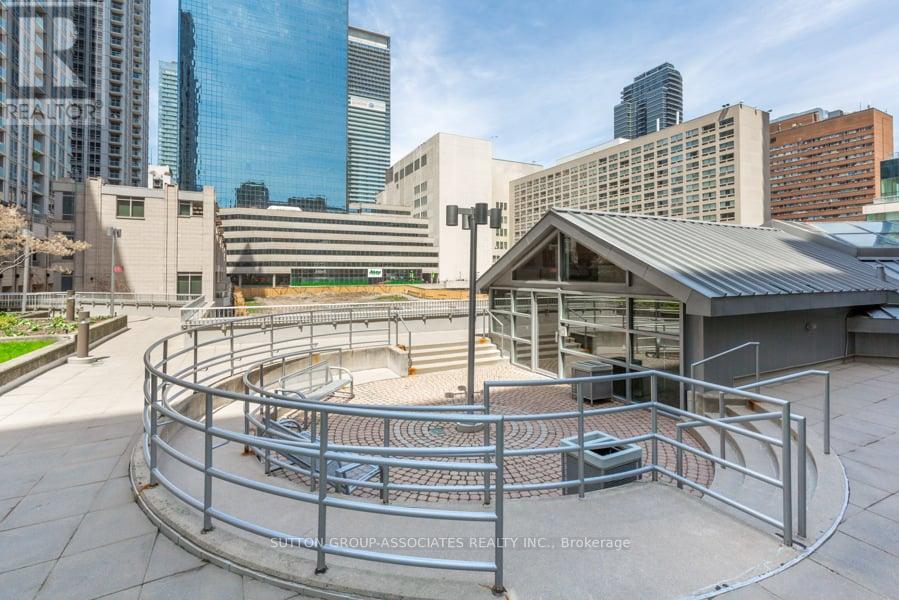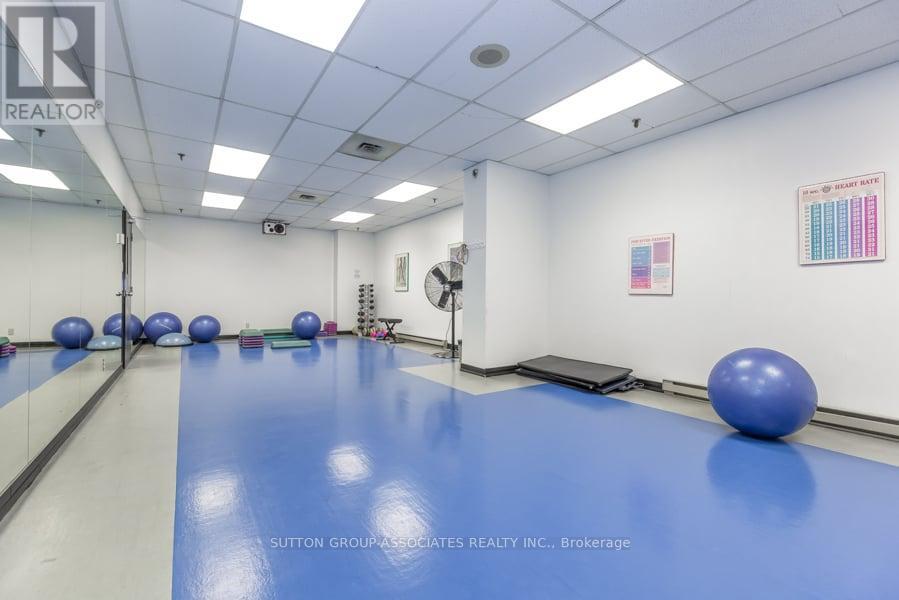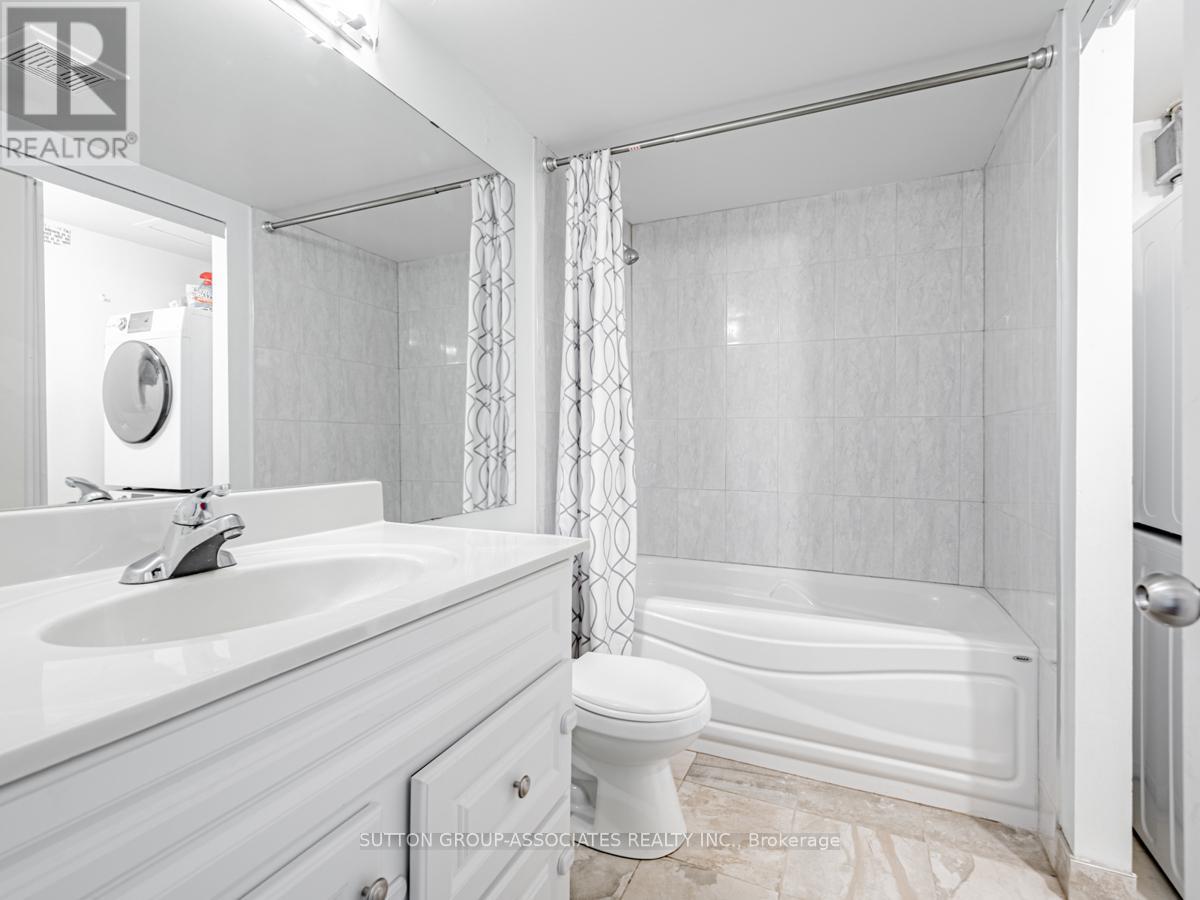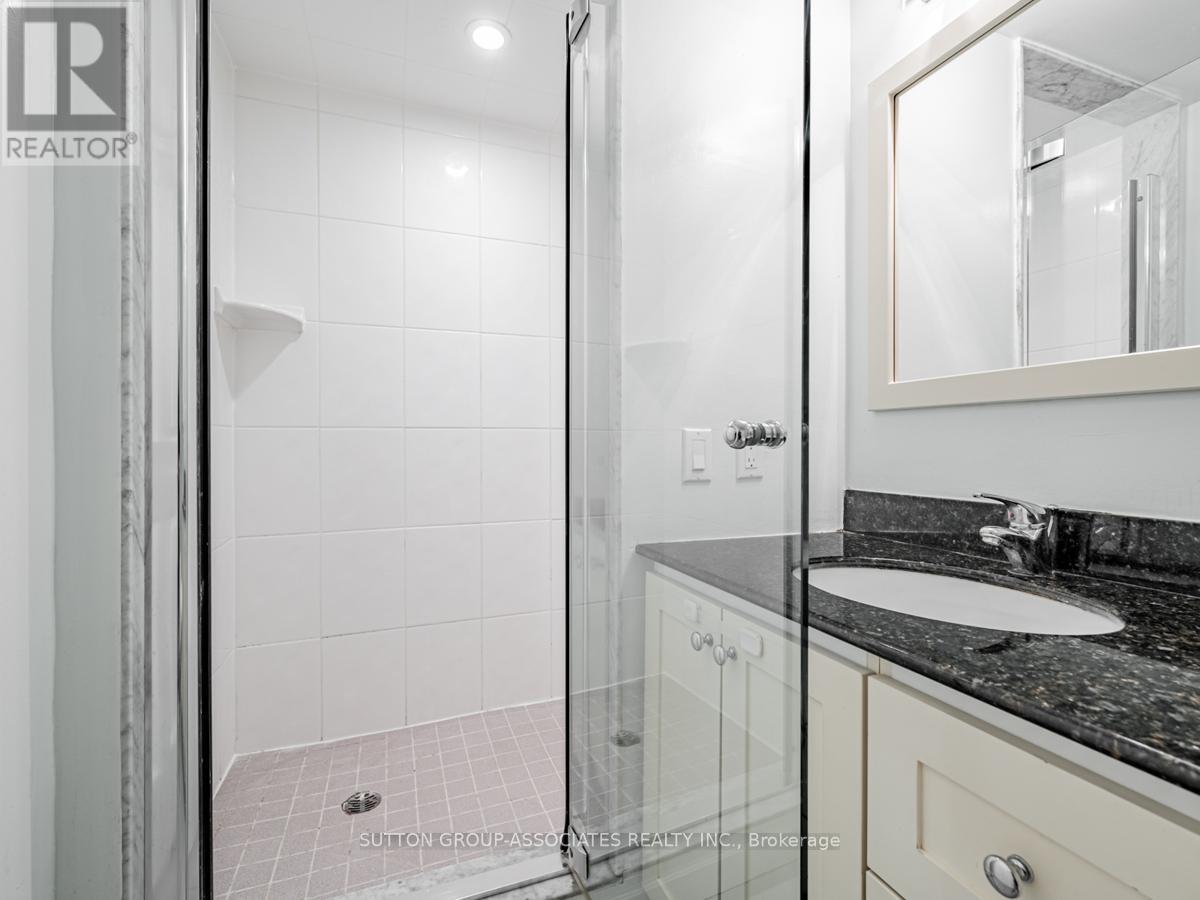604 - 44 Gerrard Street W Toronto, Ontario M5G 2K2
$795,000Maintenance, Cable TV, Common Area Maintenance, Heat, Electricity, Insurance, Parking, Water
$1,417.55 Monthly
Maintenance, Cable TV, Common Area Maintenance, Heat, Electricity, Insurance, Parking, Water
$1,417.55 MonthlyHighly coveted College park liberty towers. Built in 1990. An established well built and well managed condo community in the epicenter of Toronto for location and convenience. Unit 604: 1337 sq ft, 2 bedrooms, 2 full washrooms, master bedroom features a large walk in closet and a 4 piece ensuite with separate walk in shower, parking and locker. A highly desirable and rarely offered quiet and unobstructed East facing unit overlooking the oasis courtyard gardens of college park. Family sized kitchen with loads of storage. Efficient floor plan, generous sized rooms throughout. Many updates over the years in the kitchen, washrooms and floors. In 2024 the seller paid $9,855.32 for the fan coil replacement. Note the all inclusive maintenance fee. Priced to sell at $635 per sq ft and it includes parking and locker. A great price. A great investment. A great building. **** EXTRAS **** walk score 98, transit score 100. (id:24801)
Property Details
| MLS® Number | C9509194 |
| Property Type | Single Family |
| Community Name | Bay Street Corridor |
| CommunityFeatures | Pet Restrictions |
| Features | In Suite Laundry |
| ParkingSpaceTotal | 1 |
| PoolType | Indoor Pool |
Building
| BathroomTotal | 2 |
| BedroomsAboveGround | 2 |
| BedroomsBelowGround | 1 |
| BedroomsTotal | 3 |
| Amenities | Security/concierge, Exercise Centre, Recreation Centre, Sauna, Storage - Locker |
| Appliances | Dishwasher, Dryer, Freezer, Refrigerator, Stove, Washer |
| CoolingType | Central Air Conditioning |
| ExteriorFinish | Brick, Concrete |
| FlooringType | Laminate, Ceramic |
| HeatingFuel | Natural Gas |
| HeatingType | Forced Air |
| SizeInterior | 1199.9898 - 1398.9887 Sqft |
| Type | Apartment |
Parking
| Underground |
Land
| Acreage | No |
Rooms
| Level | Type | Length | Width | Dimensions |
|---|---|---|---|---|
| Main Level | Dining Room | 7.92 m | 3.76 m | 7.92 m x 3.76 m |
| Main Level | Kitchen | 4.37 m | 2.54 m | 4.37 m x 2.54 m |
| Main Level | Primary Bedroom | 4.27 m | 3.51 m | 4.27 m x 3.51 m |
| Main Level | Bedroom 2 | 3.66 m | 2.876 m | 3.66 m x 2.876 m |
| Main Level | Solarium | 5.35 m | 2.35 m | 5.35 m x 2.35 m |
| Main Level | Foyer | 2.62 m | 1.83 m | 2.62 m x 1.83 m |
| Main Level | Bathroom | 3.66 m | 1.57 m | 3.66 m x 1.57 m |
| Main Level | Bathroom | 2.74 m | 1.55 m | 2.74 m x 1.55 m |
| Main Level | Other | 1.98 m | 1.63 m | 1.98 m x 1.63 m |
Interested?
Contact us for more information
Richard Whittaker
Salesperson
358 Davenport Road
Toronto, Ontario M5R 1K6








































