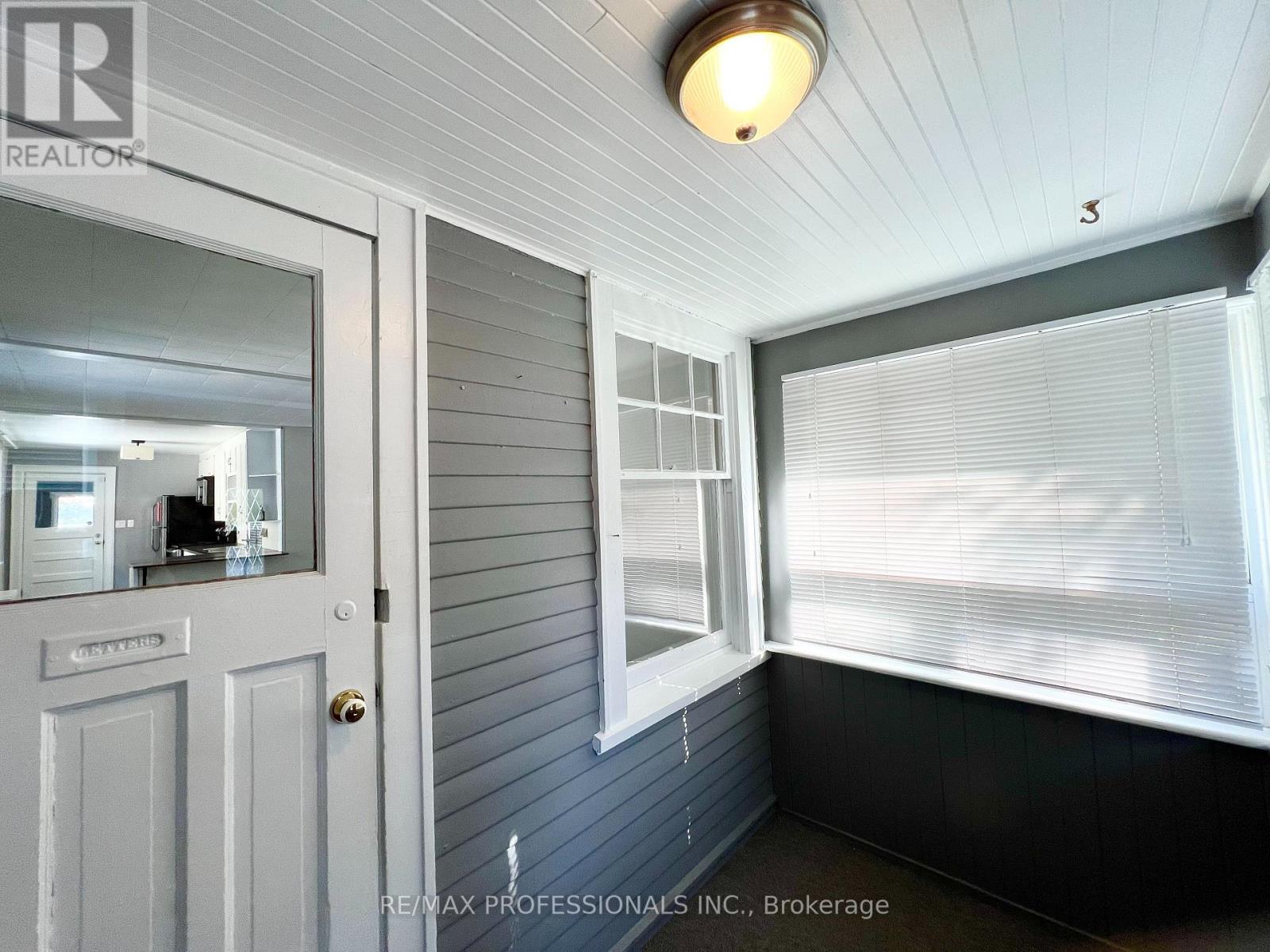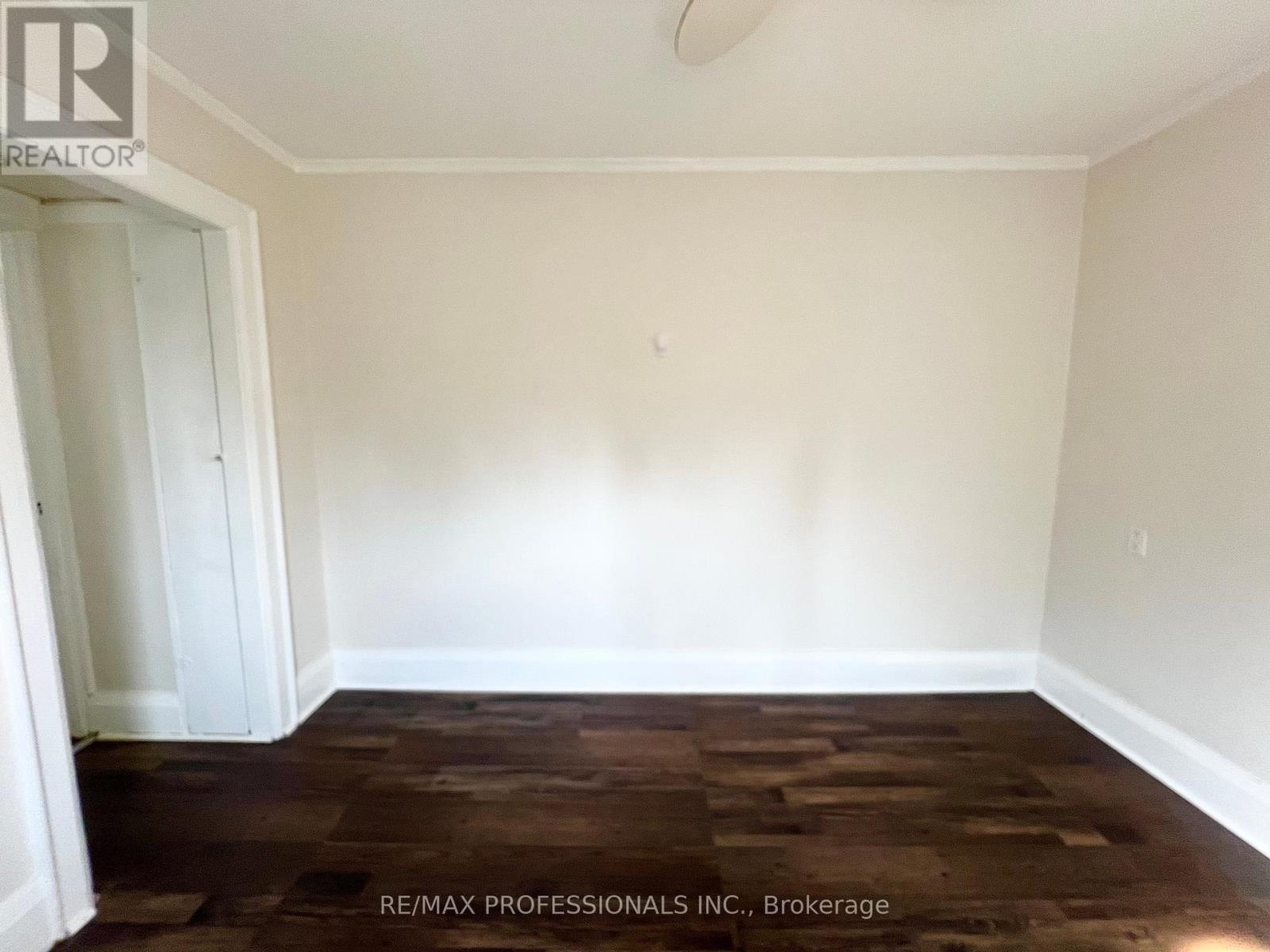Main - 99 Seventeenth Street Toronto, Ontario M8V 3K5
2 Bedroom
1 Bathroom
Bungalow
Window Air Conditioner
Radiant Heat
$2,400 Monthly
Main floor rental with 2 bedrooms and 1 bath in a fantastic location! Features a spacious enclosed entry foyer, a well sized kitchen, and parking for 1 car. Enjoy shared laundry, access to backyard, and storage in the garage. Tenant responsible for 70% of shared utilities. Walking distance to Humber College, 24-hour Queen Streetcar, and surrounded by great local amenities, including coffee shops and retail. Ideal for those looking for convenience and comfort! **** EXTRAS **** Shared Laundry, Private enclosed front foyer, Shared garage access and backyard. (id:24801)
Property Details
| MLS® Number | W9509113 |
| Property Type | Single Family |
| Community Name | New Toronto |
| Amenities Near By | Marina, Park, Public Transit |
| Community Features | Community Centre |
| Parking Space Total | 1 |
Building
| Bathroom Total | 1 |
| Bedrooms Above Ground | 2 |
| Bedrooms Total | 2 |
| Appliances | Microwave, Refrigerator, Stove |
| Architectural Style | Bungalow |
| Construction Style Attachment | Detached |
| Cooling Type | Window Air Conditioner |
| Exterior Finish | Vinyl Siding |
| Foundation Type | Unknown |
| Heating Fuel | Natural Gas |
| Heating Type | Radiant Heat |
| Stories Total | 1 |
| Type | House |
| Utility Water | Municipal Water |
Parking
| Detached Garage |
Land
| Acreage | No |
| Land Amenities | Marina, Park, Public Transit |
| Sewer | Septic System |
| Size Depth | 100 Ft |
| Size Frontage | 25 Ft |
| Size Irregular | 25 X 100 Ft |
| Size Total Text | 25 X 100 Ft |
| Surface Water | Lake/pond |
Rooms
| Level | Type | Length | Width | Dimensions |
|---|---|---|---|---|
| Main Level | Living Room | 2.85 m | 3.16 m | 2.85 m x 3.16 m |
| Main Level | Kitchen | 2.34 m | 4.07 m | 2.34 m x 4.07 m |
| Main Level | Dining Room | 2.62 m | 3.85 m | 2.62 m x 3.85 m |
| Main Level | Primary Bedroom | 2.69 m | 3.34 m | 2.69 m x 3.34 m |
| Main Level | Bedroom 2 | 2.14 m | 2.97 m | 2.14 m x 2.97 m |
| Main Level | Foyer | 1.54 m | 2.9 m | 1.54 m x 2.9 m |
Contact Us
Contact us for more information
Laura Ubaldino
Broker
www.torontopropertyshoppe.com/
RE/MAX Professionals Inc.
4242 Dundas St W Unit 9
Toronto, Ontario M8X 1Y6
4242 Dundas St W Unit 9
Toronto, Ontario M8X 1Y6
(416) 236-1241
(416) 231-0563
































