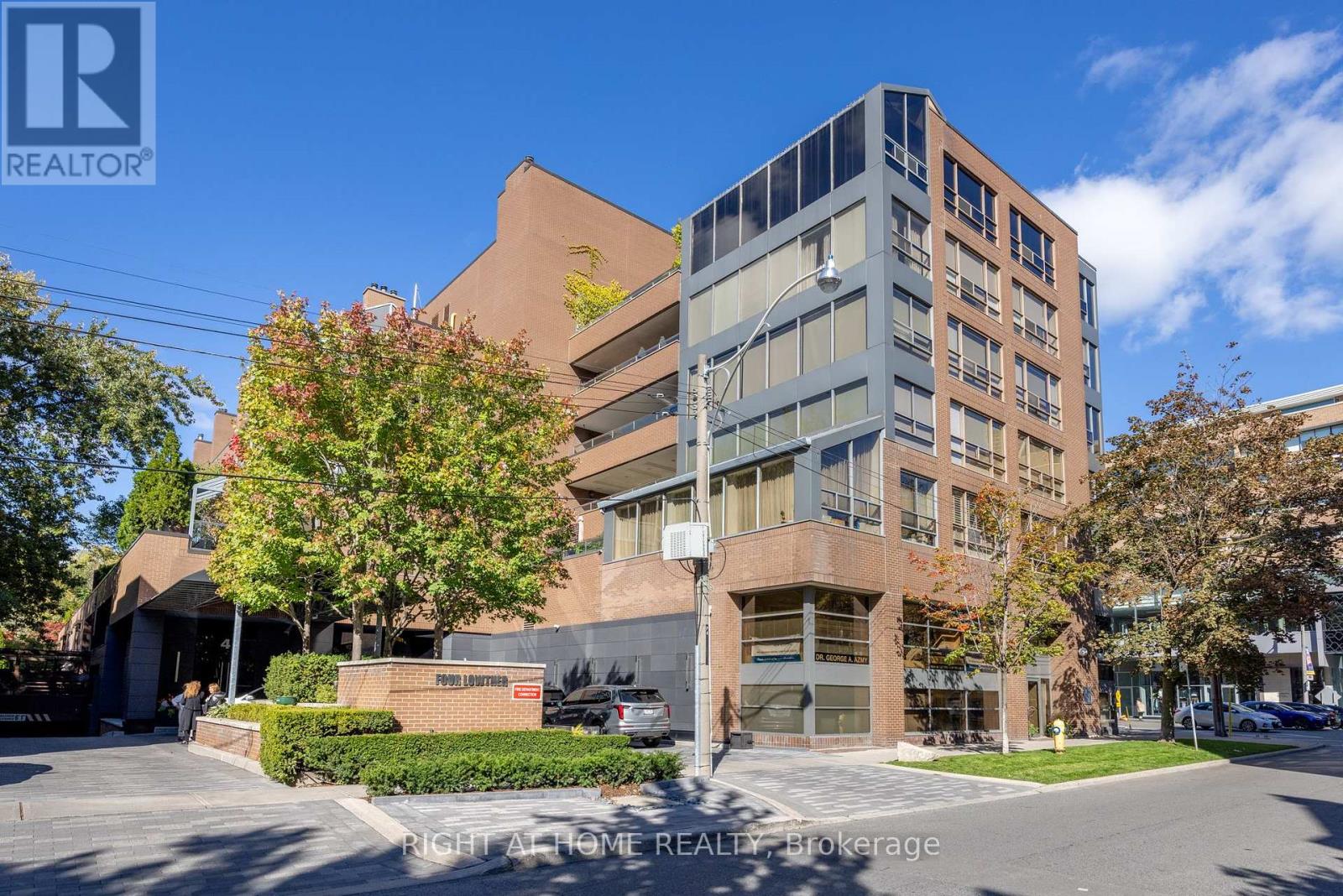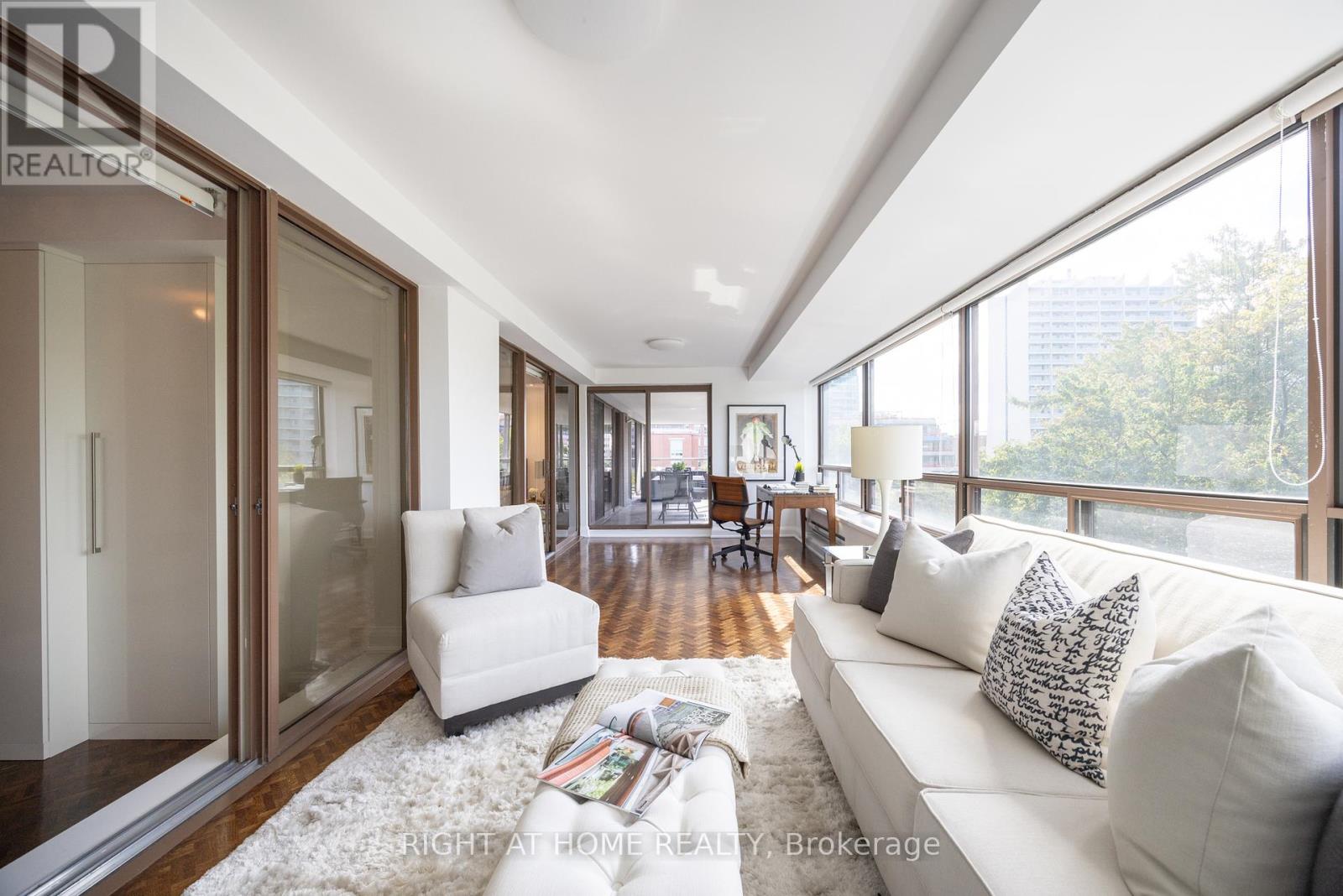606 - 4 Lowther Avenue Toronto, Ontario M5R 1C6
$2,920,000Maintenance, Water, Common Area Maintenance, Insurance, Parking
$3,281.50 Monthly
Maintenance, Water, Common Area Maintenance, Insurance, Parking
$3,281.50 MonthlyWelcome to this stunning 2 bedroom, 3 bathroom luxury condo, updated and move in ready. Enjoy the convenience of 1 parking spot, 1 locker, plus exceptional concierge service including valet parking in the low rise building. The spacious terrace off the living & dining rooms, and the sunroom off of the primary and secondary bedrooms has breathtaking west views and sunsets. BBQs allowed. The kitchen has quartz countertops, induction stove, oven, dishwasher, refrigerator, microwave, and large island seating. Enjoy the cozy fireplace in the living room, and the convenience of an ensuite laundry room. With expansive windows, this open concept space shines with natural light. Steps from Avenue Rd & Bloor St, you will love this vibrant neighbourhood. Steps to subway, museum, Whole Food and so much more! (id:24801)
Property Details
| MLS® Number | C9509433 |
| Property Type | Single Family |
| Community Name | Annex |
| AmenitiesNearBy | Hospital, Public Transit |
| CommunityFeatures | Pet Restrictions |
| Features | Carpet Free |
| ParkingSpaceTotal | 1 |
| PoolType | Indoor Pool |
Building
| BathroomTotal | 3 |
| BedroomsAboveGround | 2 |
| BedroomsTotal | 2 |
| Amenities | Security/concierge, Exercise Centre, Party Room, Visitor Parking, Fireplace(s), Separate Heating Controls, Storage - Locker |
| Appliances | Dishwasher, Dryer, Microwave, Oven, Refrigerator, Stove, Washer |
| CoolingType | Central Air Conditioning |
| ExteriorFinish | Brick |
| FireplacePresent | Yes |
| FlooringType | Hardwood |
| HalfBathTotal | 1 |
| HeatingFuel | Electric |
| HeatingType | Heat Pump |
| SizeInterior | 1999.983 - 2248.9813 Sqft |
| Type | Apartment |
Parking
| Underground |
Land
| Acreage | No |
| LandAmenities | Hospital, Public Transit |
Rooms
| Level | Type | Length | Width | Dimensions |
|---|---|---|---|---|
| Main Level | Living Room | 4.9 m | 4.24 m | 4.9 m x 4.24 m |
| Main Level | Dining Room | 4.25 m | 3.35 m | 4.25 m x 3.35 m |
| Main Level | Sunroom | 8.12 m | 3.39 m | 8.12 m x 3.39 m |
| Main Level | Kitchen | 4 m | 3.53 m | 4 m x 3.53 m |
| Main Level | Foyer | 3.05 m | 2.21 m | 3.05 m x 2.21 m |
| Main Level | Primary Bedroom | 6.02 m | 3.6 m | 6.02 m x 3.6 m |
| Main Level | Bedroom 2 | 4.8 m | 2.9 m | 4.8 m x 2.9 m |
https://www.realtor.ca/real-estate/27577460/606-4-lowther-avenue-toronto-annex-annex
Interested?
Contact us for more information
Nadia Fahmy
Salesperson
1396 Don Mills Rd Unit B-121
Toronto, Ontario M3B 0A7
























