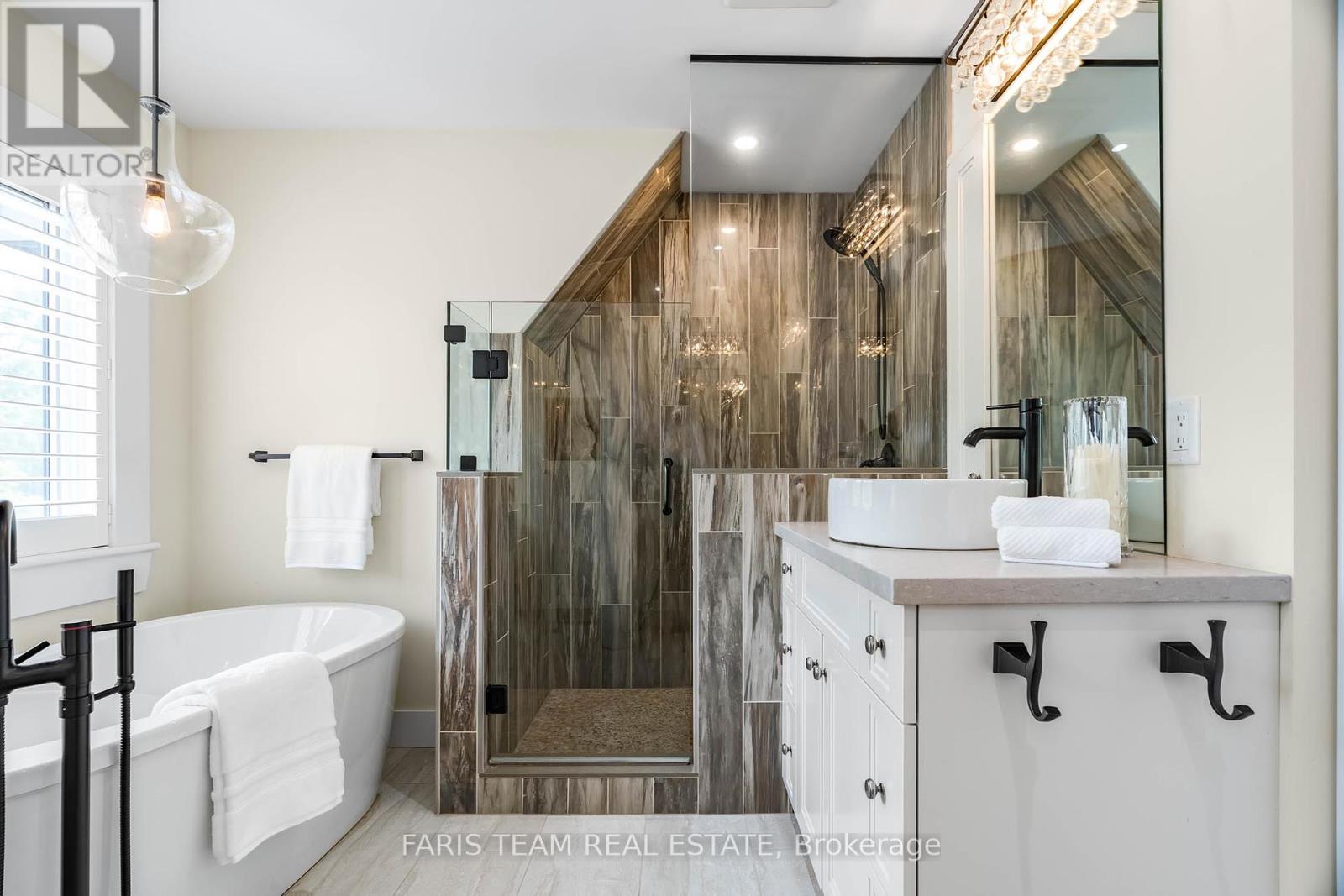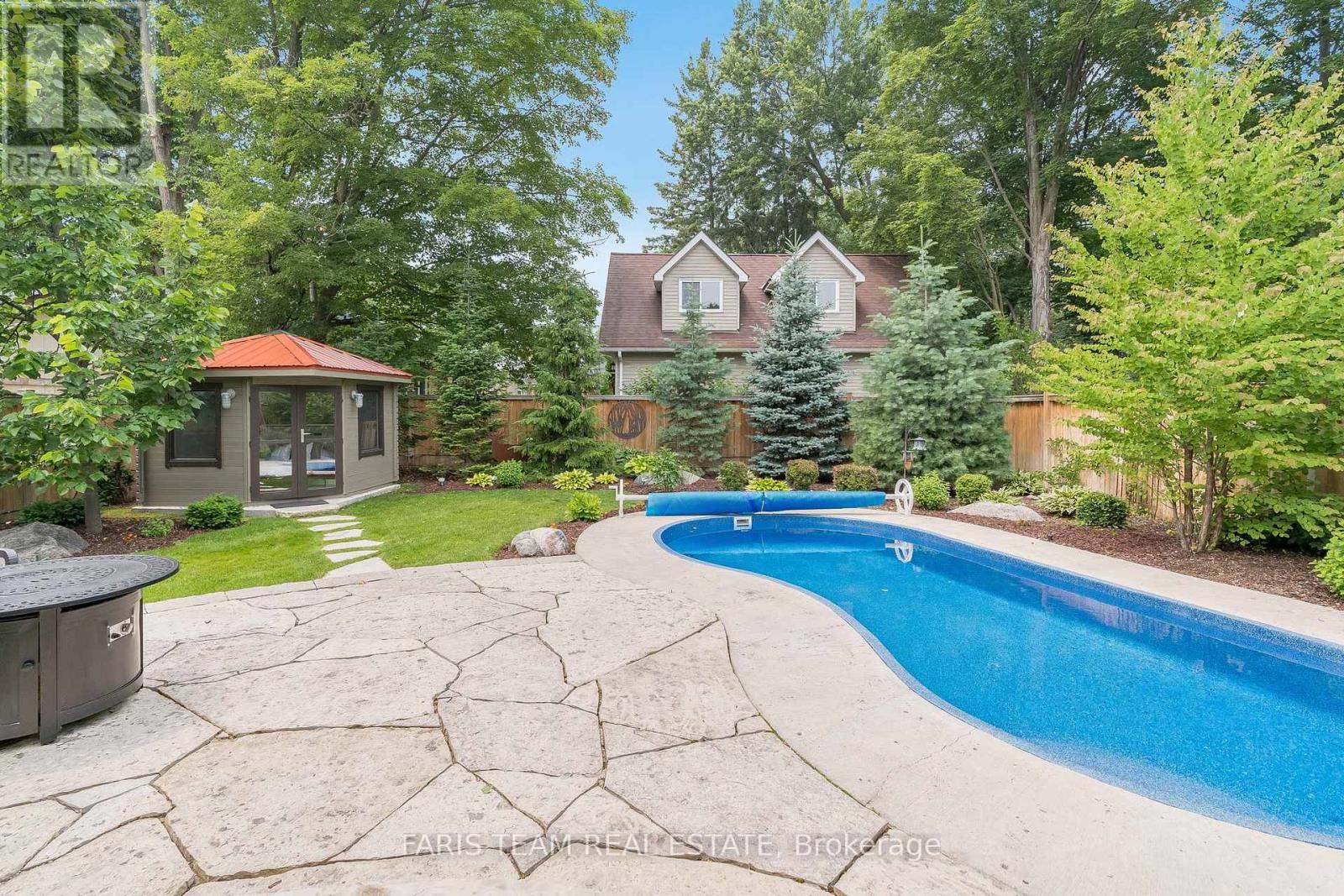92 Nelson Street Barrie, Ontario L4M 4K5
$1,499,900
Top 5 Reasons You Will Love This Home: 1) Dream home situated in one of Barrie's most desirable neighbourhoods, just a short walk to Johnson's Beach, Kempenfelt Bay and the downtown core, offering incredible restaurants and boutique shops 2) Extensive transformation completed in 2018 with no expense spared, including a custom architecturally inspired loft with a sleek glass railing and designer finishes at every turn 3) Open-concept main level showcasing lush finishes including a soaring 22' ceiling, a chef inspired kitchen, oversized windows, and a floor-to-ceiling fireplace 4) Legal second suite paralleled with high-end finishes throughout creating a turn-key space with all furnishings included for total convenience 5) Ultimate landscaping with Borealis stone, a covered front porch with composite decking, a heated saltwater fibreglass pool, a raised patio, a custom studio shed, low-maintenance gardens and mixed trees, irrigation for the lawn and gardens, and outstanding curb appeal. 3,075 fin.sq.ft. Age 70. Visit our website for more detailed information. (id:24801)
Property Details
| MLS® Number | S9509934 |
| Property Type | Single Family |
| Community Name | Codrington |
| Features | In-law Suite |
| ParkingSpaceTotal | 8 |
| PoolType | Inground Pool |
| Structure | Deck |
Building
| BathroomTotal | 3 |
| BedroomsAboveGround | 1 |
| BedroomsBelowGround | 1 |
| BedroomsTotal | 2 |
| Appliances | Dishwasher, Dryer, Microwave, Refrigerator, Stove, Washer, Water Softener, Window Coverings |
| BasementFeatures | Separate Entrance |
| BasementType | Full |
| ConstructionStyleAttachment | Detached |
| CoolingType | Central Air Conditioning |
| ExteriorFinish | Brick, Vinyl Siding |
| FireplacePresent | Yes |
| FlooringType | Hardwood, Laminate, Ceramic |
| FoundationType | Poured Concrete |
| HeatingFuel | Natural Gas |
| HeatingType | Forced Air |
| StoriesTotal | 2 |
| SizeInterior | 1999.983 - 2499.9795 Sqft |
| Type | House |
| UtilityWater | Municipal Water |
Parking
| Attached Garage |
Land
| Acreage | No |
| Sewer | Sanitary Sewer |
| SizeDepth | 132 Ft |
| SizeFrontage | 55 Ft |
| SizeIrregular | 55 X 132 Ft |
| SizeTotalText | 55 X 132 Ft|under 1/2 Acre |
| ZoningDescription | R2 |
Rooms
| Level | Type | Length | Width | Dimensions |
|---|---|---|---|---|
| Second Level | Primary Bedroom | 7.49 m | 5.35 m | 7.49 m x 5.35 m |
| Second Level | Loft | 4.67 m | 4.19 m | 4.67 m x 4.19 m |
| Basement | Bedroom | 3.71 m | 3.31 m | 3.71 m x 3.31 m |
| Basement | Kitchen | 5.23 m | 3.71 m | 5.23 m x 3.71 m |
| Basement | Family Room | 5.53 m | 2.91 m | 5.53 m x 2.91 m |
| Basement | Office | 5.61 m | 3.07 m | 5.61 m x 3.07 m |
| Main Level | Kitchen | 4.7 m | 2.85 m | 4.7 m x 2.85 m |
| Main Level | Dining Room | 4.7 m | 4.3 m | 4.7 m x 4.3 m |
| Main Level | Family Room | 7.01 m | 4.78 m | 7.01 m x 4.78 m |
| Main Level | Office | 4 m | 3.35 m | 4 m x 3.35 m |
| Main Level | Laundry Room | 3.51 m | 2.56 m | 3.51 m x 2.56 m |
https://www.realtor.ca/real-estate/27578545/92-nelson-street-barrie-codrington-codrington
Interested?
Contact us for more information
Mark Faris
Broker
443 Bayview Drive
Barrie, Ontario L4N 8Y2
Joel Faris
Salesperson
443 Bayview Drive
Barrie, Ontario L4N 8Y2









































