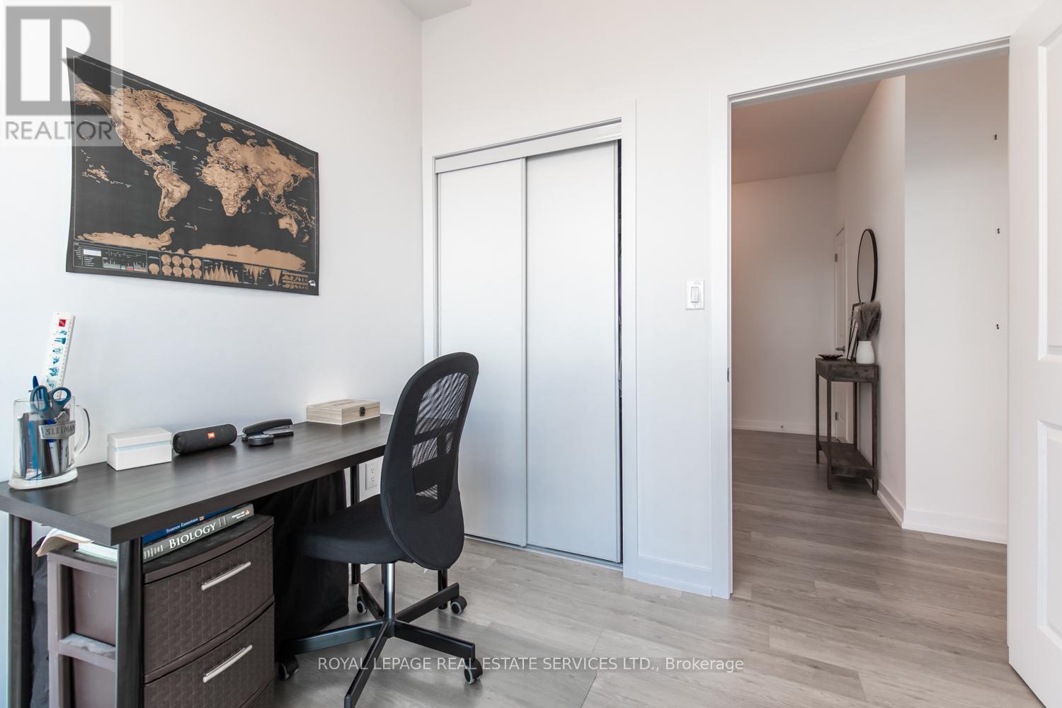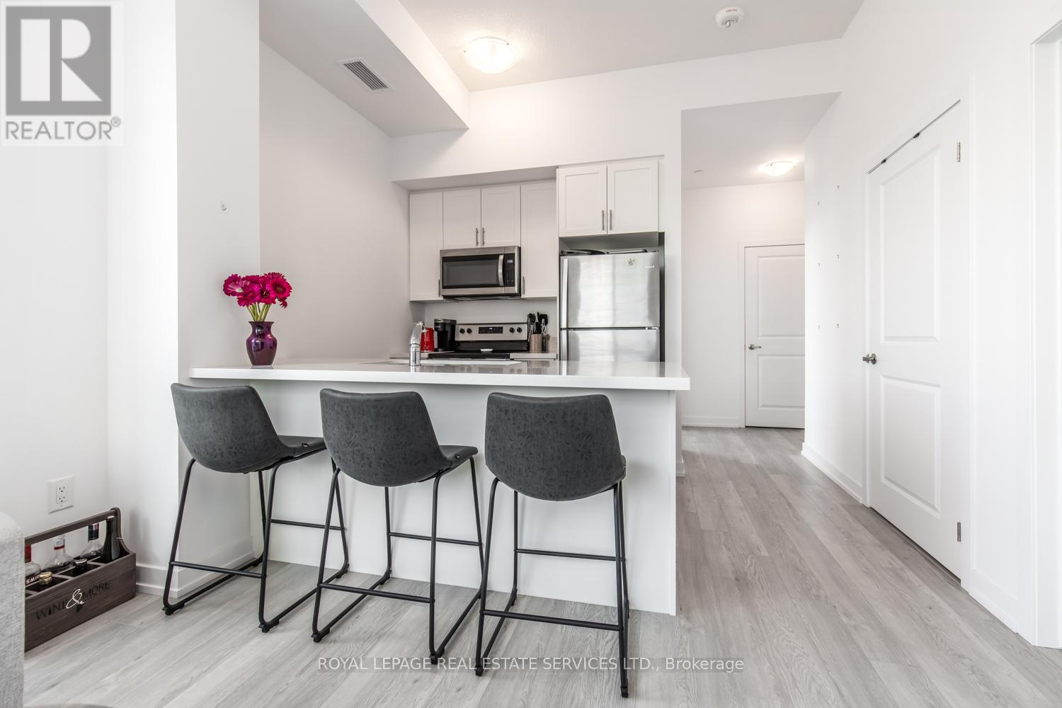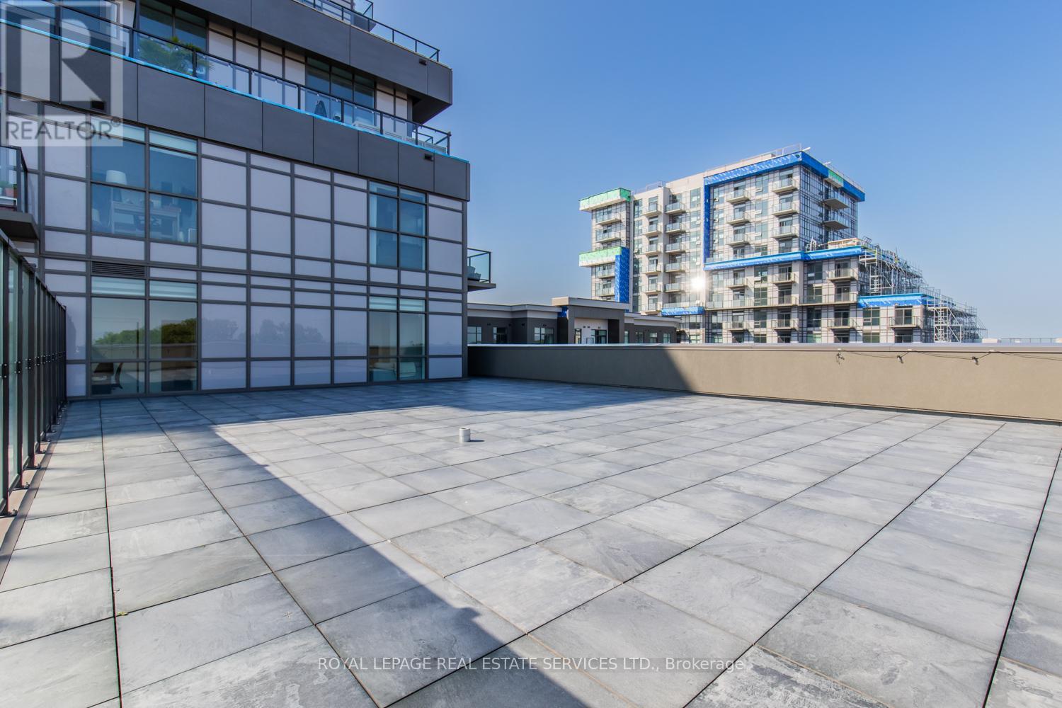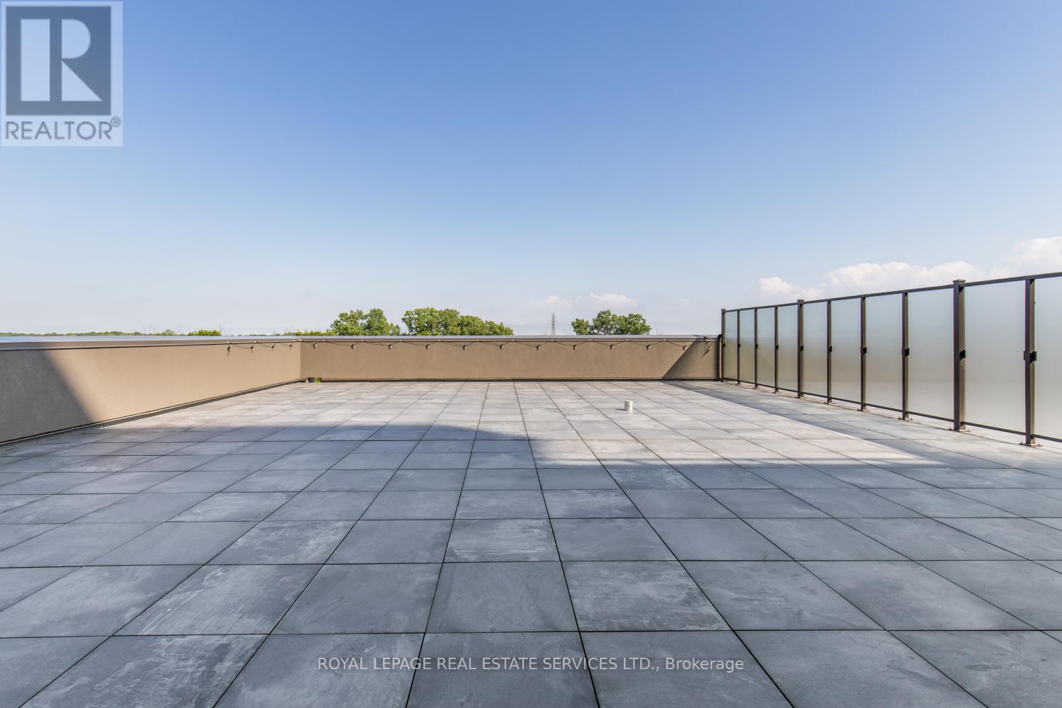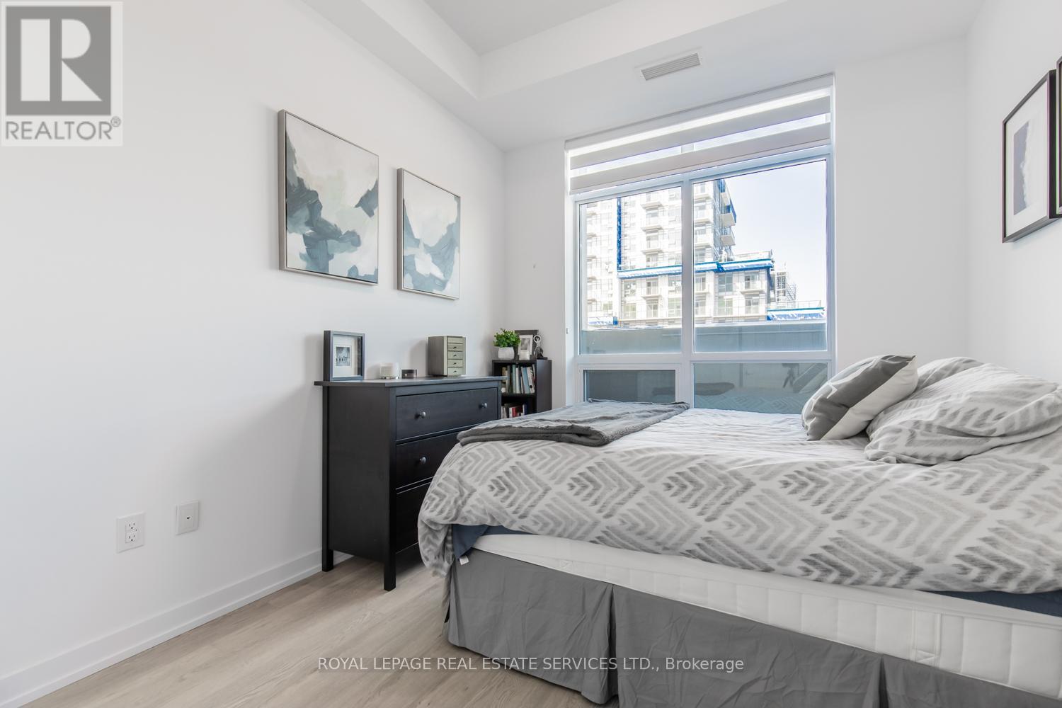519 - 460 Dundas Street E Hamilton, Ontario L8B 2A5
$2,750 Monthly
Welcome to Trend 2 Living, in Waterdown. Premium corner 2 Bedroom, 1 full bath & spacious 1650sf Terrace! Yes, you read that correctly,1650 sf!!!! Features 10ft ceilings, In suite laundry, Tile and laminate floors. Open Floor Plan Kitchen & Great Room. Kitchen offers White shaker style cabinetry, Elegant White Quartz Counter tops, new SS Appliances & Island w/ double sink seats 4. Barrier-free 4 piece bathroom. Floor to ceiling windows w/ modern Zebra blinds. Includes 1 Parking spaces & same floor storage unit. Amenities include Environmentally Friendly Geothermal Heating & AC, Party Rooms, Modern Fitness Facilities, Bike Room, Same floor Patio with BBQ's. Property Is Conveniently Located Minutes Away From Hwy 403 & Hwy 407, Aldershot GO Station. You will enjoy living in this bright, sleek & stylish suite, a lease opportunity you don't want to miss. **** EXTRAS **** Lease includes 1 parking space and 1 remote. Extra parking posted in mail room. (id:24801)
Property Details
| MLS® Number | X9510379 |
| Property Type | Single Family |
| Community Name | Waterdown |
| AmenitiesNearBy | Park, Place Of Worship, Public Transit |
| CommunityFeatures | Pet Restrictions |
| Features | Conservation/green Belt, Carpet Free, In Suite Laundry |
| ParkingSpaceTotal | 1 |
Building
| BathroomTotal | 1 |
| BedroomsAboveGround | 2 |
| BedroomsTotal | 2 |
| Amenities | Party Room, Visitor Parking, Exercise Centre, Storage - Locker |
| Appliances | Garage Door Opener Remote(s), Dishwasher, Dryer, Hood Fan, Microwave, Refrigerator, Stove, Washer, Window Coverings |
| ExteriorFinish | Stucco, Brick |
| HeatingType | Other |
| SizeInterior | 599.9954 - 698.9943 Sqft |
| Type | Apartment |
Parking
| Underground |
Land
| Acreage | No |
| LandAmenities | Park, Place Of Worship, Public Transit |
Rooms
| Level | Type | Length | Width | Dimensions |
|---|---|---|---|---|
| Main Level | Bedroom | 1.98 m | 1.85 m | 1.98 m x 1.85 m |
| Main Level | Kitchen | 2.39 m | 2.34 m | 2.39 m x 2.34 m |
| Main Level | Great Room | 5.33 m | 3.43 m | 5.33 m x 3.43 m |
| Main Level | Primary Bedroom | 3.84 m | 2.79 m | 3.84 m x 2.79 m |
| Main Level | Bathroom | Measurements not available | ||
| Main Level | Laundry Room | Measurements not available |
https://www.realtor.ca/real-estate/27579711/519-460-dundas-street-e-hamilton-waterdown-waterdown
Interested?
Contact us for more information
Antonet Murray
Salesperson
251 North Service Road Ste #101
Oakville, Ontario L6M 3E7









