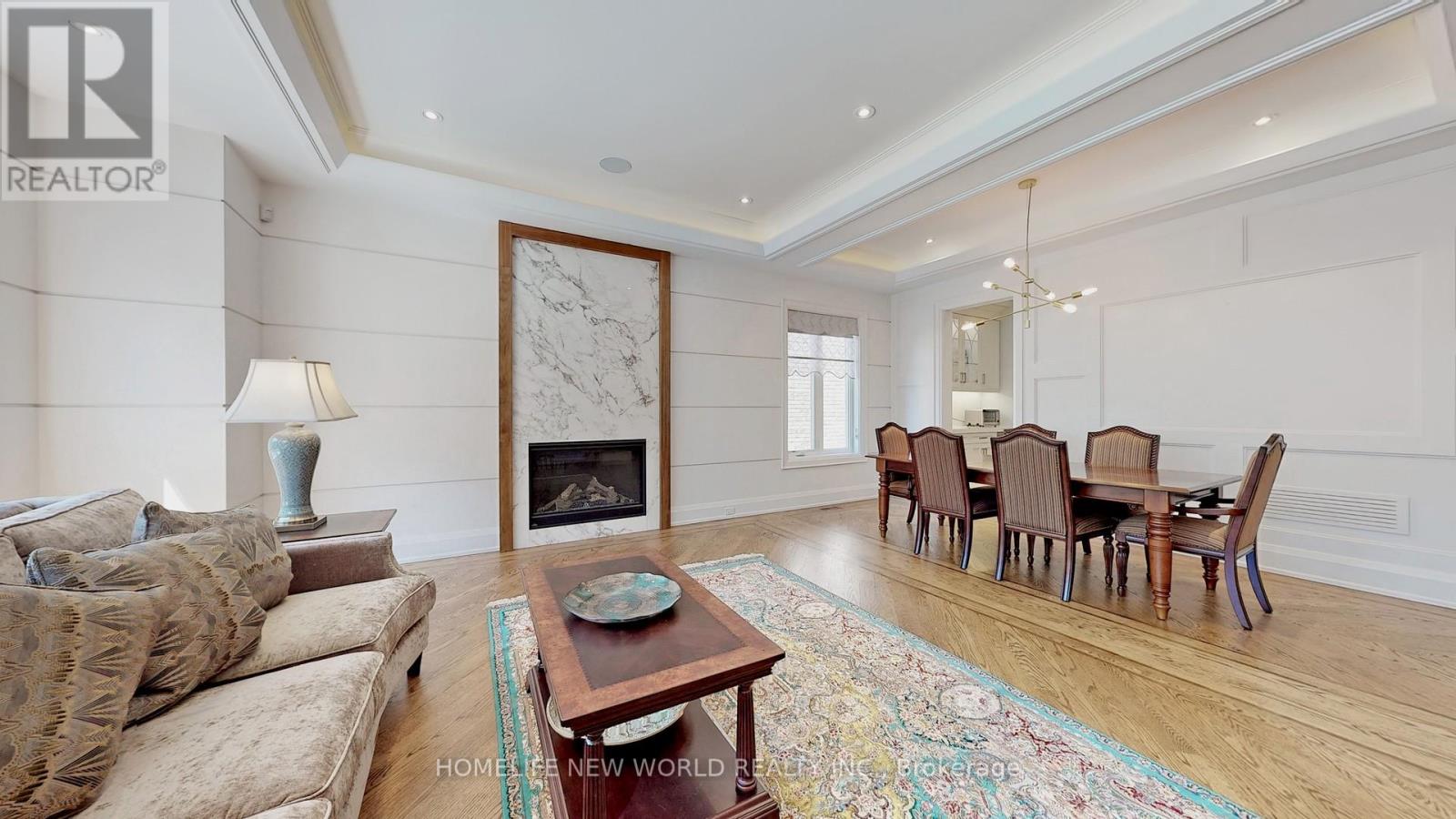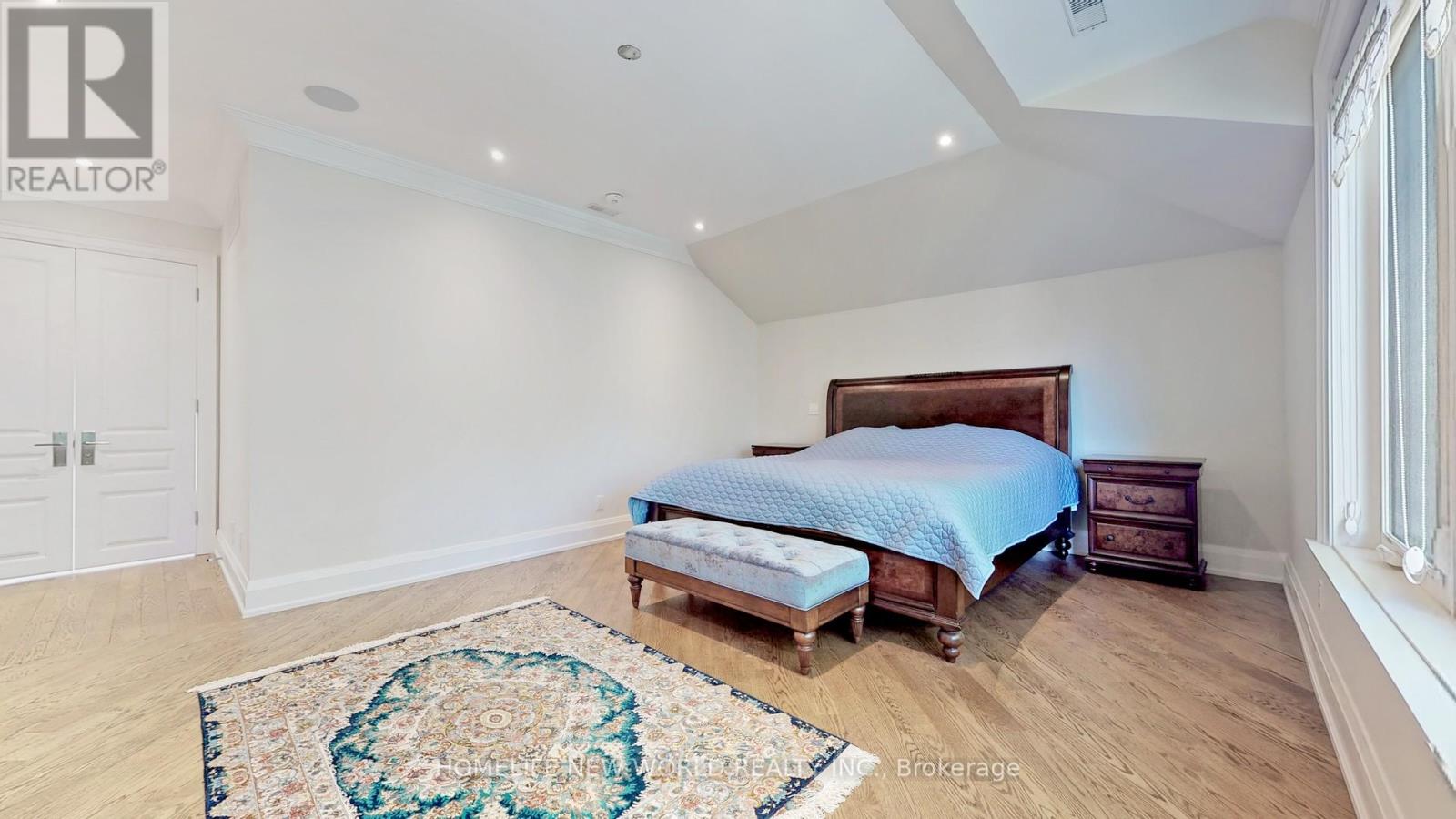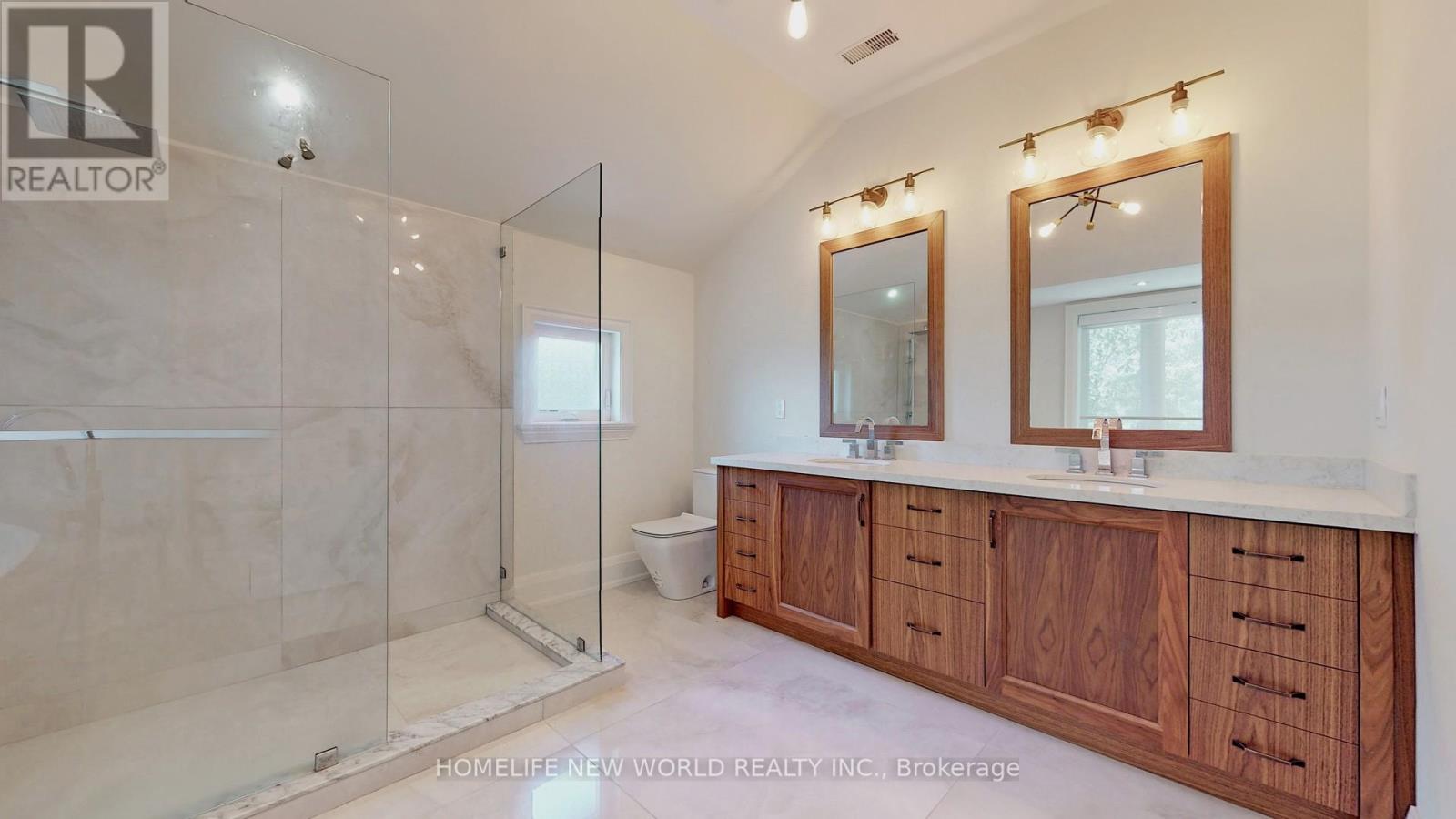302 Johnston Avenue Toronto, Ontario M2N 1H7
$3,488,000
Exquisite Contemporary Home Custom Built With Impeccable Quality . Spacious & Well Appointed Layout Plus Luxuriously Finished Basement. Family Room And Breakfast Area With Walk-Outs To The Deck. Modern Eat-In Kitchen , High-End Built-In Appliances, Second Kitchen With Servery & Pantry. Primary Bedroom W Walk-In Closets, 6 Piece Ensuite With Heated Floor. Basement With Heated Floors, Large Rec Room With Wet Bar, Exercise Room & Nanny's room. With two furnace. **** EXTRAS **** Built-In Subzero Fridge, Wolf Gas Burner, Range Hood, B/I Wolf Wall Oven & Microwave, Two D/W & Two Set Washer & Dryer, B/I Wine Cooler. Security Cams, 2 Furnaces, 2 A/Cs The Lower Level Includes Large Rec Perfect Place For Movie.. (id:24801)
Property Details
| MLS® Number | C9510587 |
| Property Type | Single Family |
| Community Name | Lansing-Westgate |
| ParkingSpaceTotal | 6 |
| Structure | Deck, Porch |
Building
| BathroomTotal | 6 |
| BedroomsAboveGround | 4 |
| BedroomsBelowGround | 1 |
| BedroomsTotal | 5 |
| Amenities | Separate Heating Controls, Separate Electricity Meters |
| Appliances | Garage Door Opener Remote(s), Oven - Built-in, Water Heater, Blinds |
| BasementDevelopment | Finished |
| BasementFeatures | Separate Entrance |
| BasementType | N/a (finished) |
| ConstructionStyleAttachment | Detached |
| CoolingType | Central Air Conditioning |
| FireplacePresent | Yes |
| FlooringType | Laminate, Hardwood |
| FoundationType | Poured Concrete |
| HalfBathTotal | 1 |
| HeatingFuel | Natural Gas |
| HeatingType | Forced Air |
| StoriesTotal | 2 |
| SizeInterior | 2999.975 - 3499.9705 Sqft |
| Type | House |
| UtilityWater | Municipal Water |
Parking
| Garage |
Land
| Acreage | No |
| Sewer | Sanitary Sewer |
| SizeDepth | 130 Ft |
| SizeFrontage | 40 Ft |
| SizeIrregular | 40 X 130 Ft |
| SizeTotalText | 40 X 130 Ft |
Rooms
| Level | Type | Length | Width | Dimensions |
|---|---|---|---|---|
| Second Level | Primary Bedroom | 6.4 m | 4.22 m | 6.4 m x 4.22 m |
| Second Level | Bedroom 2 | 3.88 m | 3.88 m | 3.88 m x 3.88 m |
| Second Level | Bedroom 3 | 5.22 m | 3.88 m | 5.22 m x 3.88 m |
| Second Level | Bedroom 4 | 4.38 m | 3.04 m | 4.38 m x 3.04 m |
| Basement | Bedroom | 3.73 m | 3.03 m | 3.73 m x 3.03 m |
| Basement | Office | 2.75 m | 2.75 m | 2.75 m x 2.75 m |
| Basement | Recreational, Games Room | 8.62 m | 4.14 m | 8.62 m x 4.14 m |
| Main Level | Living Room | 6.7 m | 5.3 m | 6.7 m x 5.3 m |
| Main Level | Dining Room | 5.3 m | 6.7 m | 5.3 m x 6.7 m |
| Main Level | Family Room | 6.35 m | 5.8 m | 6.35 m x 5.8 m |
| Main Level | Kitchen | 6.25 m | 3.15 m | 6.25 m x 3.15 m |
| Main Level | Eating Area | 3.1 m | 2.15 m | 3.1 m x 2.15 m |
Utilities
| Cable | Available |
| Sewer | Installed |
Interested?
Contact us for more information
Hamid Reza Behboudi
Salesperson
201 Consumers Rd., Ste. 205
Toronto, Ontario M2J 4G8

































