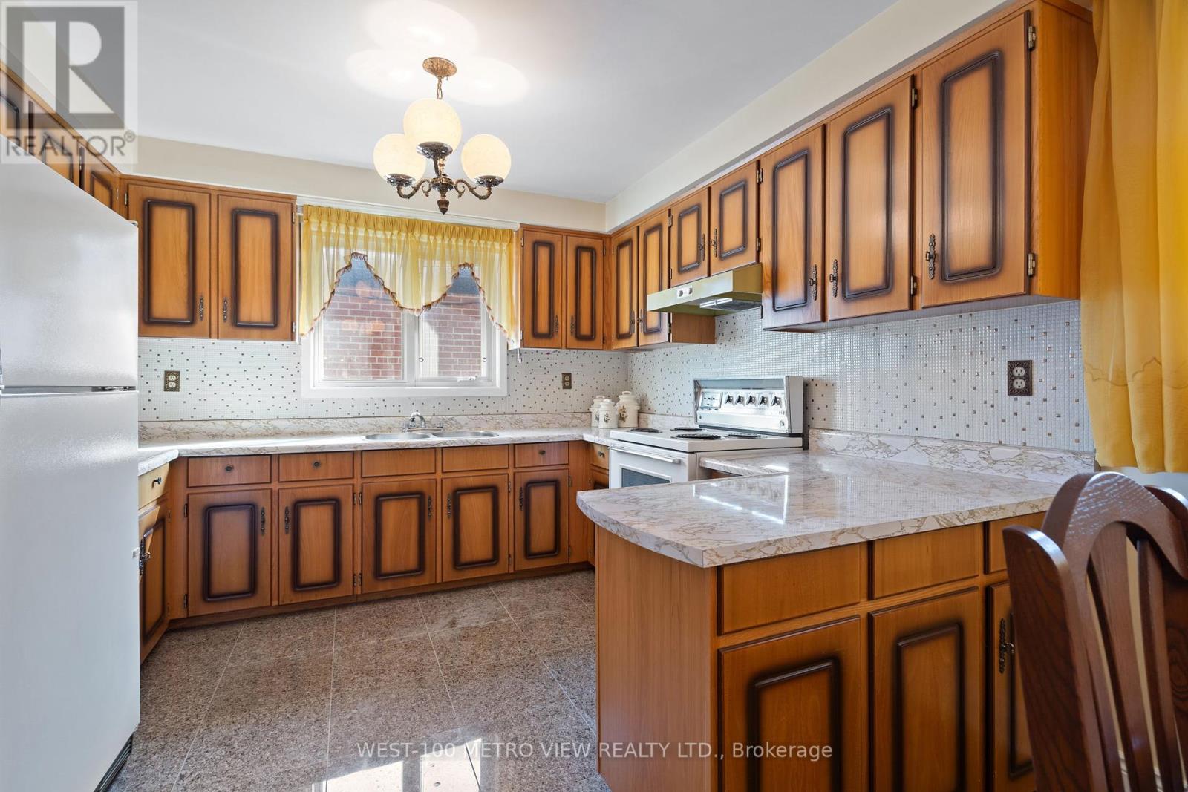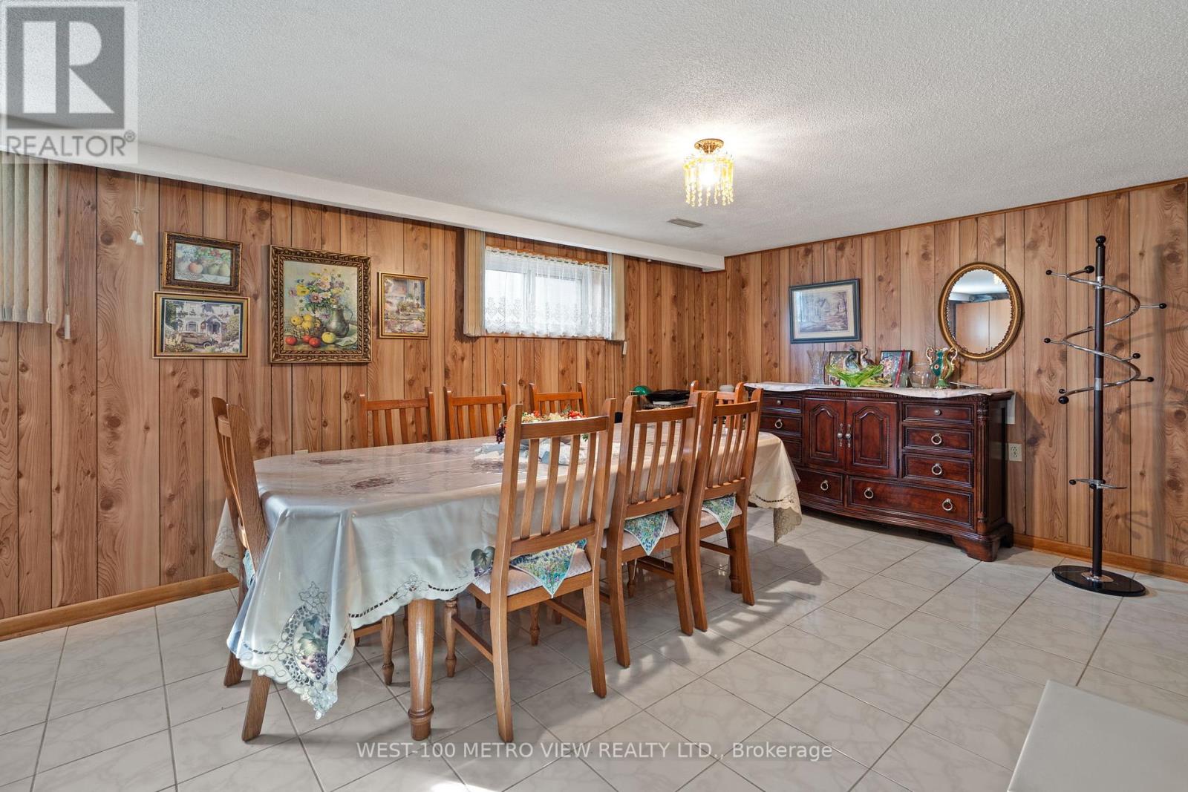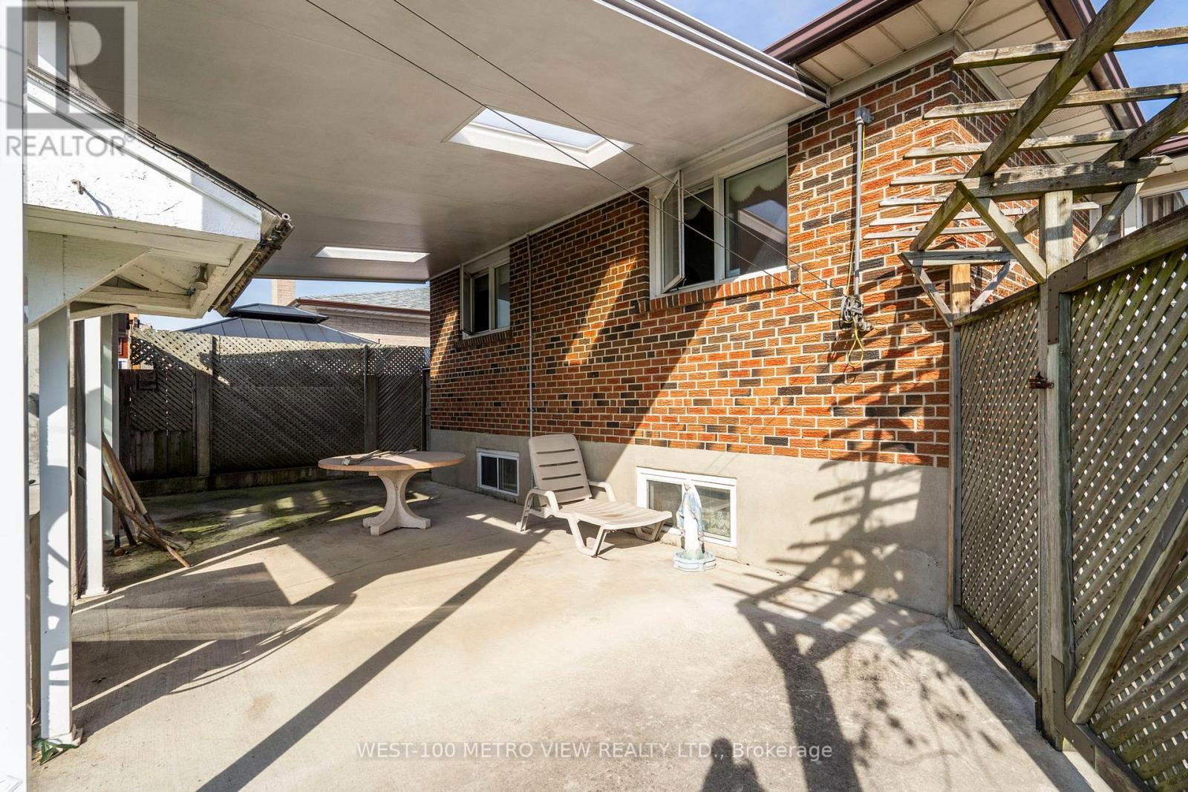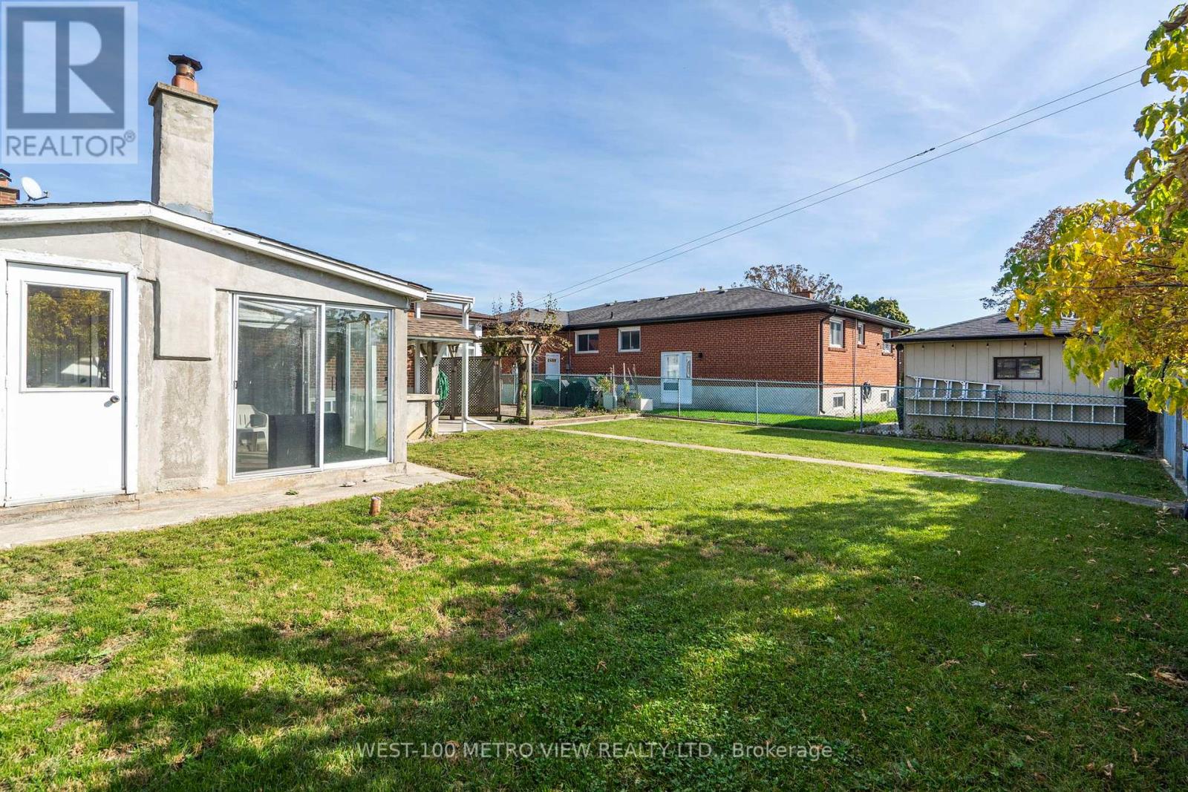14 Cloud Drive Toronto, Ontario M9L 2P6
$1,299,000
Beautiful Detached Bungalow on a Quiet Court Cul De Sac in the high demand Humber Summit Neighbourhood! Rarely offered Original Owner, 3 Bdrm, 3 Bthrm plus Cozy Sun room extension, Featuring Spacious Principal Rooms, Private Cul De Sac Location backing onto elementary school, Large Driveway Accommodates 4 Vehicles, 2 Car Garage, Sep. Entrance to a Finished Basement Apartment, Premium 50 x 132 ft Lot Size! Excellent Location Close to Public Transit, Parks, Schools, Retail Amenities, Highways 407, 427, 400 and Much More! **** EXTRAS **** Roof replaced apx 10 years, furnace, windows and ceramic flooring upgrades (id:24801)
Property Details
| MLS® Number | W9508378 |
| Property Type | Single Family |
| Community Name | Humber Summit |
| Features | Carpet Free |
| ParkingSpaceTotal | 6 |
Building
| BathroomTotal | 3 |
| BedroomsAboveGround | 3 |
| BedroomsBelowGround | 1 |
| BedroomsTotal | 4 |
| Amenities | Fireplace(s) |
| Appliances | Garage Door Opener, Refrigerator, Stove, Washer |
| ArchitecturalStyle | Bungalow |
| BasementDevelopment | Finished |
| BasementFeatures | Apartment In Basement |
| BasementType | N/a (finished) |
| ConstructionStyleAttachment | Detached |
| CoolingType | Central Air Conditioning |
| ExteriorFinish | Brick |
| FireplacePresent | Yes |
| FlooringType | Parquet, Ceramic, Hardwood |
| FoundationType | Poured Concrete |
| HalfBathTotal | 1 |
| HeatingFuel | Natural Gas |
| HeatingType | Forced Air |
| StoriesTotal | 1 |
| SizeInterior | 1499.9875 - 1999.983 Sqft |
| Type | House |
| UtilityWater | Municipal Water |
Parking
| Attached Garage |
Land
| Acreage | No |
| Sewer | Sanitary Sewer |
| SizeDepth | 137 Ft |
| SizeFrontage | 50 Ft |
| SizeIrregular | 50 X 137 Ft ; Irregular South 132.8' |
| SizeTotalText | 50 X 137 Ft ; Irregular South 132.8' |
Rooms
| Level | Type | Length | Width | Dimensions |
|---|---|---|---|---|
| Basement | Recreational, Games Room | 13.5 m | 8.5 m | 13.5 m x 8.5 m |
| Basement | Bedroom 4 | 7.8 m | 4.5 m | 7.8 m x 4.5 m |
| Main Level | Living Room | 4.2 m | 3.5 m | 4.2 m x 3.5 m |
| Main Level | Dining Room | 3.5 m | 3.6 m | 3.5 m x 3.6 m |
| Main Level | Kitchen | 5.4 m | 3.3 m | 5.4 m x 3.3 m |
| Main Level | Primary Bedroom | 3.37 m | 3 m | 3.37 m x 3 m |
| Main Level | Bedroom 2 | 3.3 m | 3.1 m | 3.3 m x 3.1 m |
| Main Level | Bedroom 3 | 2.9 m | 2.8 m | 2.9 m x 2.8 m |
https://www.realtor.ca/real-estate/27574592/14-cloud-drive-toronto-humber-summit-humber-summit
Interested?
Contact us for more information
Simon Mahdessian
Broker of Record
129 Fairview Road West
Mississauga, Ontario L5B 1K7



































