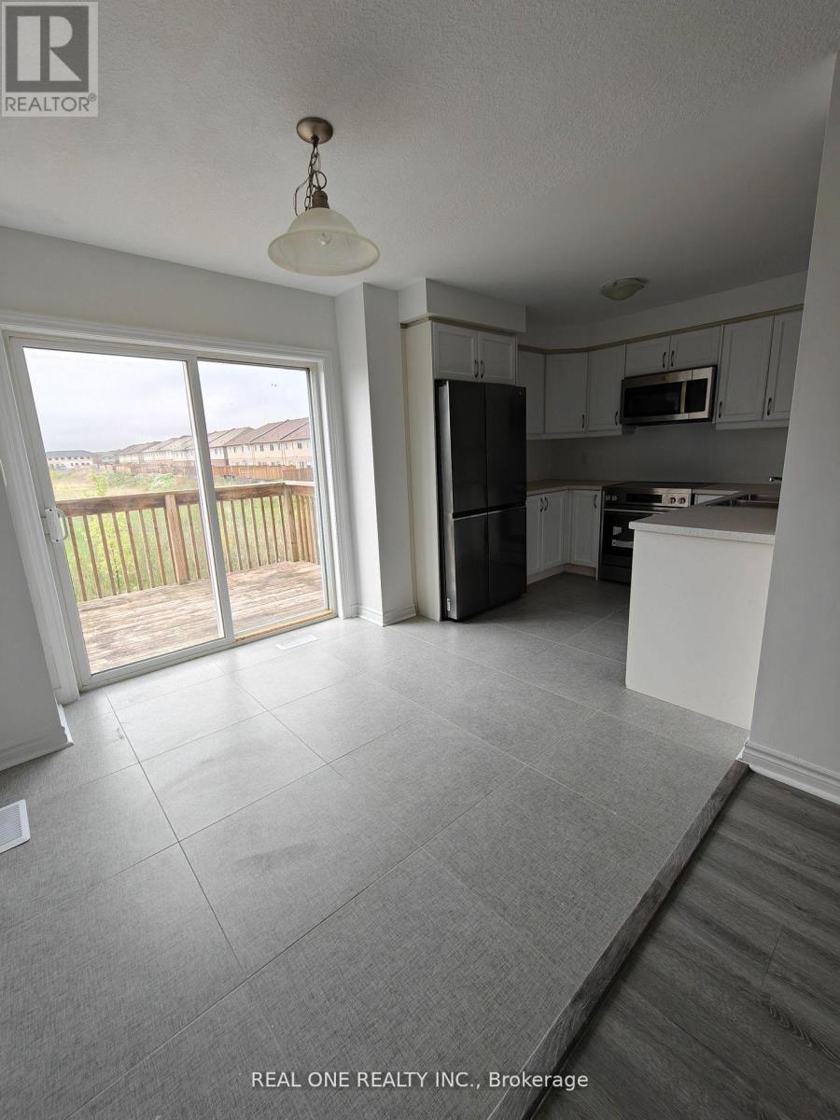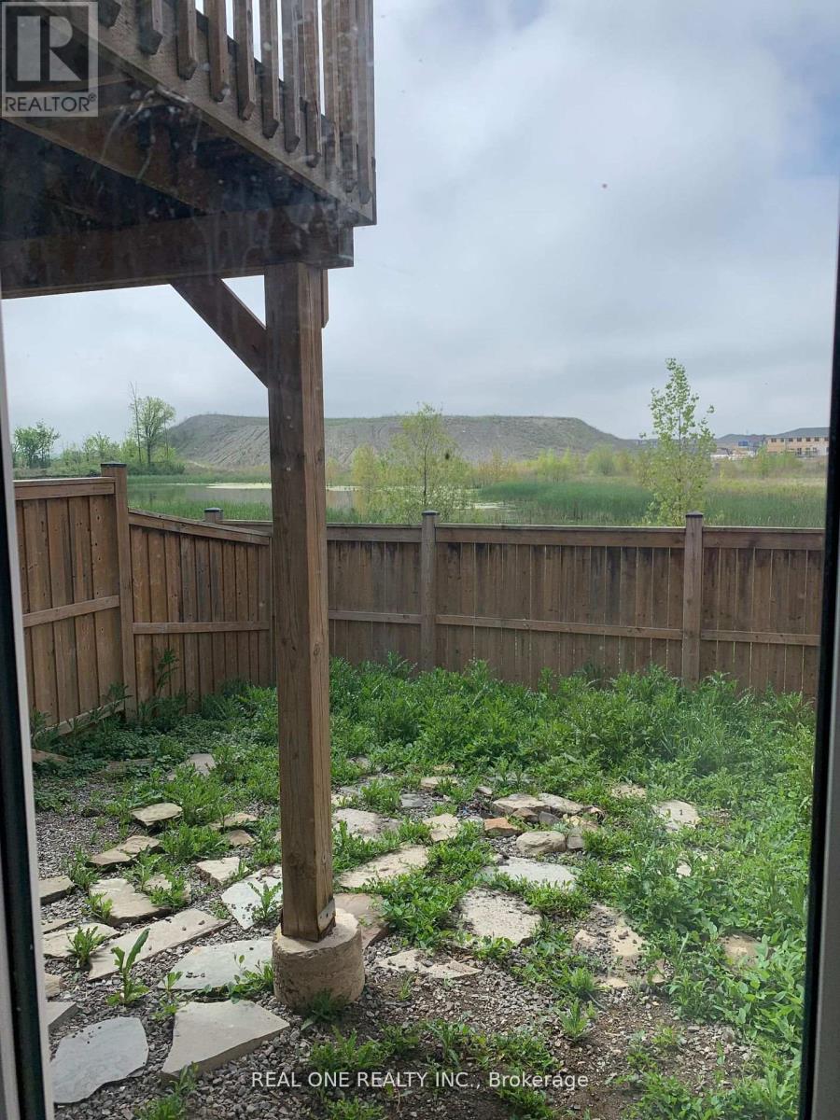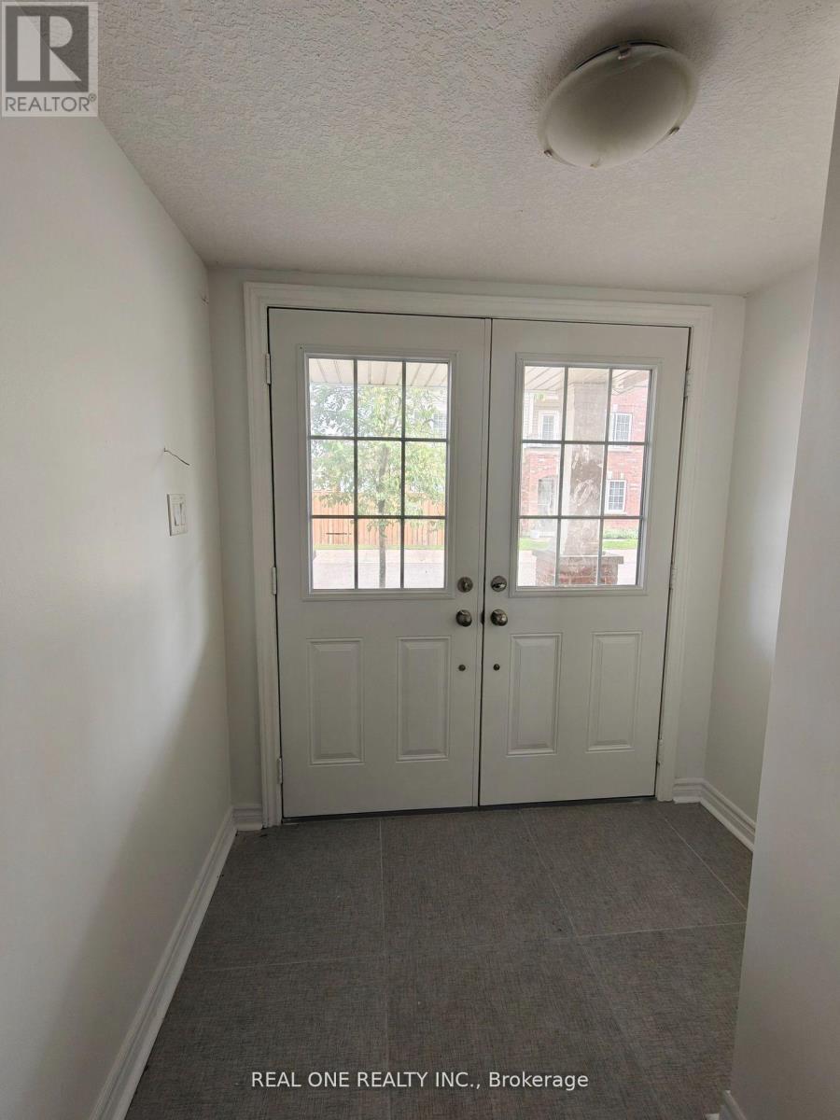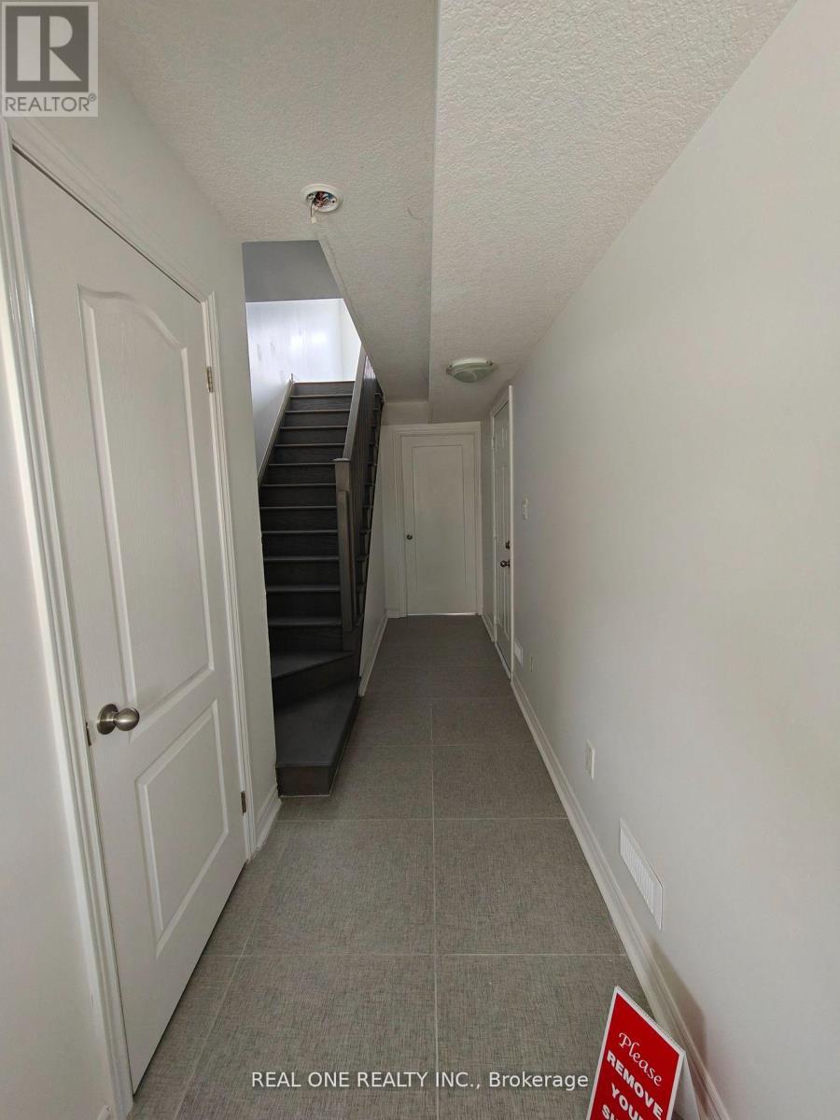51 Mayland Trail Hamilton, Ontario L8J 0G4
4 Bedroom
4 Bathroom
1,500 - 2,000 ft2
Central Air Conditioning
Forced Air
$3,000 Monthly
New Renovation. Freehold Townhome in the Sought-after Stoney Creek Mountain. Walk out to the sundeck with a beautiful sunset view. Open concept layout. New floor & Tile. New toilets. Oak Hardwood stairs. Brand new appliances (fridge, range, micro/fumehood combine). (id:24801)
Property Details
| MLS® Number | X9508251 |
| Property Type | Single Family |
| Community Name | Stoney Creek Mountain |
| Features | Carpet Free |
| Parking Space Total | 2 |
Building
| Bathroom Total | 4 |
| Bedrooms Above Ground | 4 |
| Bedrooms Total | 4 |
| Construction Style Attachment | Attached |
| Cooling Type | Central Air Conditioning |
| Exterior Finish | Brick, Vinyl Siding |
| Flooring Type | Tile, Vinyl |
| Foundation Type | Unknown |
| Half Bath Total | 2 |
| Heating Fuel | Natural Gas |
| Heating Type | Forced Air |
| Stories Total | 3 |
| Size Interior | 1,500 - 2,000 Ft2 |
| Type | Row / Townhouse |
| Utility Water | Municipal Water |
Parking
| Garage |
Land
| Acreage | No |
| Sewer | Sanitary Sewer |
| Size Depth | 76 Ft ,10 In |
| Size Frontage | 18 Ft |
| Size Irregular | 18 X 76.9 Ft |
| Size Total Text | 18 X 76.9 Ft |
Rooms
| Level | Type | Length | Width | Dimensions |
|---|---|---|---|---|
| Second Level | Kitchen | 3.02 m | 2.53 m | 3.02 m x 2.53 m |
| Second Level | Eating Area | 3.14 m | 2.71 m | 3.14 m x 2.71 m |
| Second Level | Living Room | 6.34 m | 4.11 m | 6.34 m x 4.11 m |
| Second Level | Bathroom | 1.96 m | 1 m | 1.96 m x 1 m |
| Third Level | Bathroom | 2.54 m | 1.5 m | 2.54 m x 1.5 m |
| Third Level | Primary Bedroom | 3.57 m | 3.35 m | 3.57 m x 3.35 m |
| Third Level | Bathroom | 2.8 m | 1.65 m | 2.8 m x 1.65 m |
| Third Level | Bedroom | 2.74 m | 2.68 m | 2.74 m x 2.68 m |
| Third Level | Bedroom 2 | 3.35 m | 2.44 m | 3.35 m x 2.44 m |
| Ground Level | Recreational, Games Room | 3.6 m | 3.29 m | 3.6 m x 3.29 m |
| Ground Level | Bathroom | 1.95 m | 0.85 m | 1.95 m x 0.85 m |
Contact Us
Contact us for more information
Kevin Guo
Salesperson
Real One Realty Inc.
15 Wertheim Court Unit 302
Richmond Hill, Ontario L4B 3H7
15 Wertheim Court Unit 302
Richmond Hill, Ontario L4B 3H7
(905) 597-8511
(905) 597-8519




































