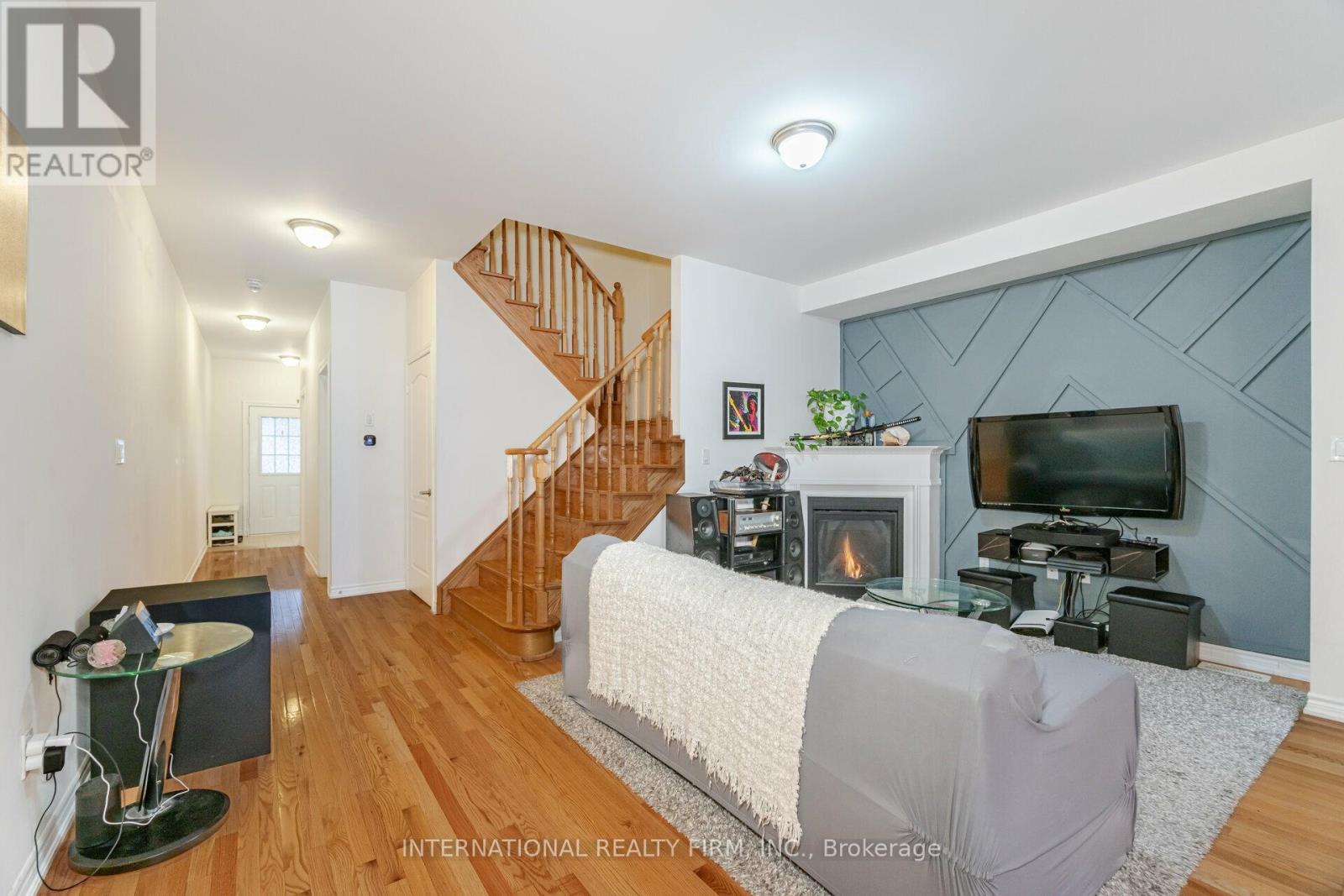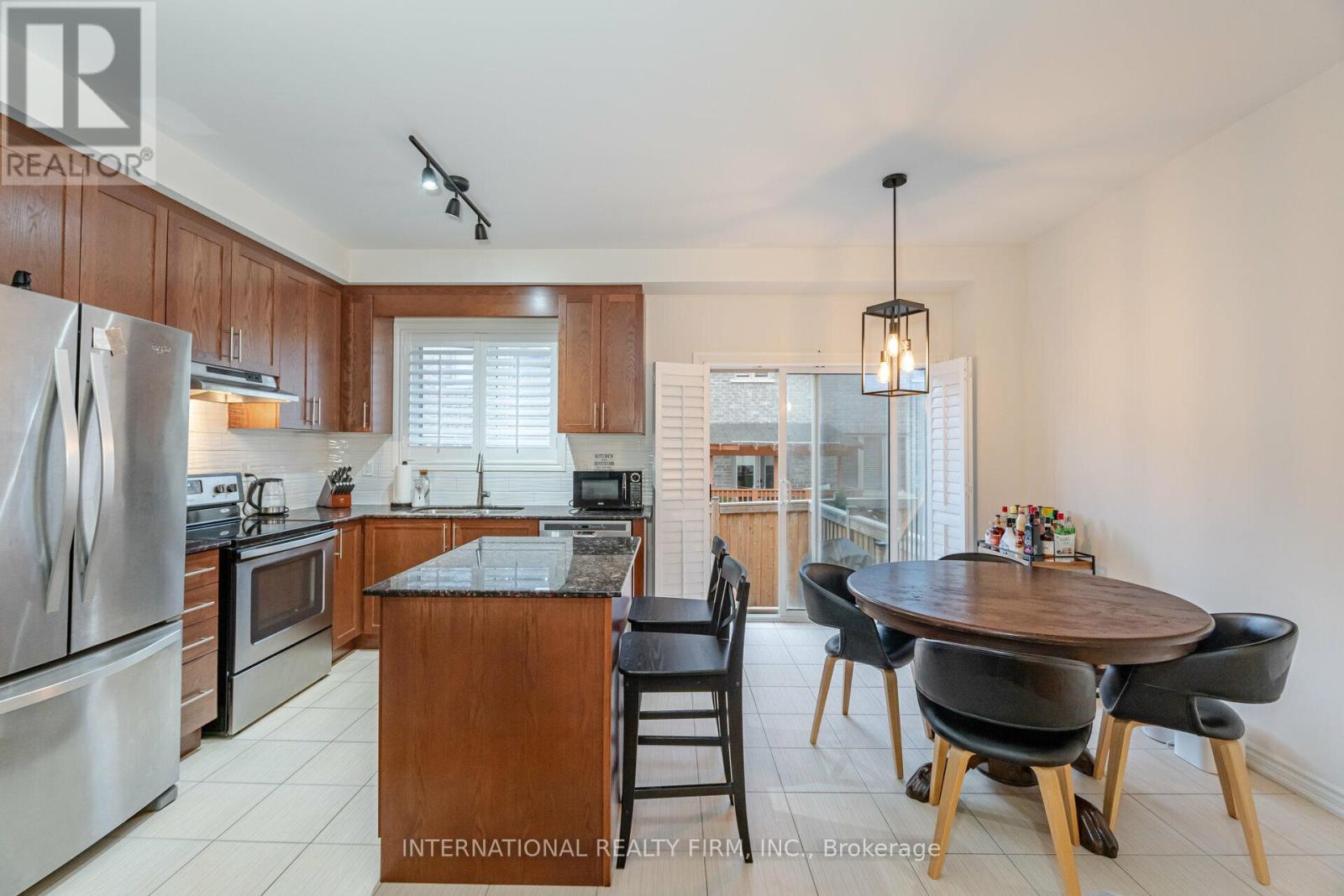126 Agava Crescent Brampton, Ontario L7A 4R9
4 Bedroom
4 Bathroom
1499.9875 - 1999.983 sqft
Fireplace
Central Air Conditioning, Air Exchanger
Forced Air
$859,900
Prime Location! This stunning townhouse boasts 3+1 bedrooms and 4 bathrooms, featuring a highly desirable floor plan with 9-ft ceilings on the main level. The bright, open living spaces are enhanced by a cozy fireplace, while the upgraded kitchen offers sleek granite countertops. Elegant touches include a stained oak staircase and hardwood floors on the main level. The newly finished basement provides extra space, ideal for larger families. Built by a renowned builder, this home is conveniently located near all amenities and just minutes from Mount Pleasant GO Station. (id:24801)
Property Details
| MLS® Number | W9506667 |
| Property Type | Single Family |
| Community Name | Northwest Brampton |
| ParkingSpaceTotal | 3 |
Building
| BathroomTotal | 4 |
| BedroomsAboveGround | 3 |
| BedroomsBelowGround | 1 |
| BedroomsTotal | 4 |
| Amenities | Fireplace(s) |
| BasementDevelopment | Finished |
| BasementType | N/a (finished) |
| ConstructionStyleAttachment | Attached |
| CoolingType | Central Air Conditioning, Air Exchanger |
| ExteriorFinish | Brick |
| FireplacePresent | Yes |
| FireplaceTotal | 1 |
| FoundationType | Concrete |
| HalfBathTotal | 1 |
| HeatingFuel | Natural Gas |
| HeatingType | Forced Air |
| StoriesTotal | 2 |
| SizeInterior | 1499.9875 - 1999.983 Sqft |
| Type | Row / Townhouse |
| UtilityWater | Municipal Water |
Parking
| Attached Garage |
Land
| Acreage | No |
| Sewer | Sanitary Sewer |
| SizeDepth | 89 Ft ,1 In |
| SizeFrontage | 20 Ft |
| SizeIrregular | 20 X 89.1 Ft |
| SizeTotalText | 20 X 89.1 Ft |
Rooms
| Level | Type | Length | Width | Dimensions |
|---|---|---|---|---|
| Second Level | Family Room | 4.6 m | 3.47 m | 4.6 m x 3.47 m |
| Second Level | Bedroom 2 | 3.23 m | 2.68 m | 3.23 m x 2.68 m |
| Second Level | Bedroom 3 | 4.57 m | 4.57 m x Measurements not available | |
| Basement | Bedroom 4 | 4.11 m | 274 m | 4.11 m x 274 m |
| Basement | Recreational, Games Room | 10.66 m | 1.43 m | 10.66 m x 1.43 m |
Utilities
| Sewer | Installed |
Interested?
Contact us for more information
Andre Hill
Salesperson
Exp Realty
4711 Yonge St 10th Flr, 106430
Toronto, Ontario M2N 6K8
4711 Yonge St 10th Flr, 106430
Toronto, Ontario M2N 6K8




























