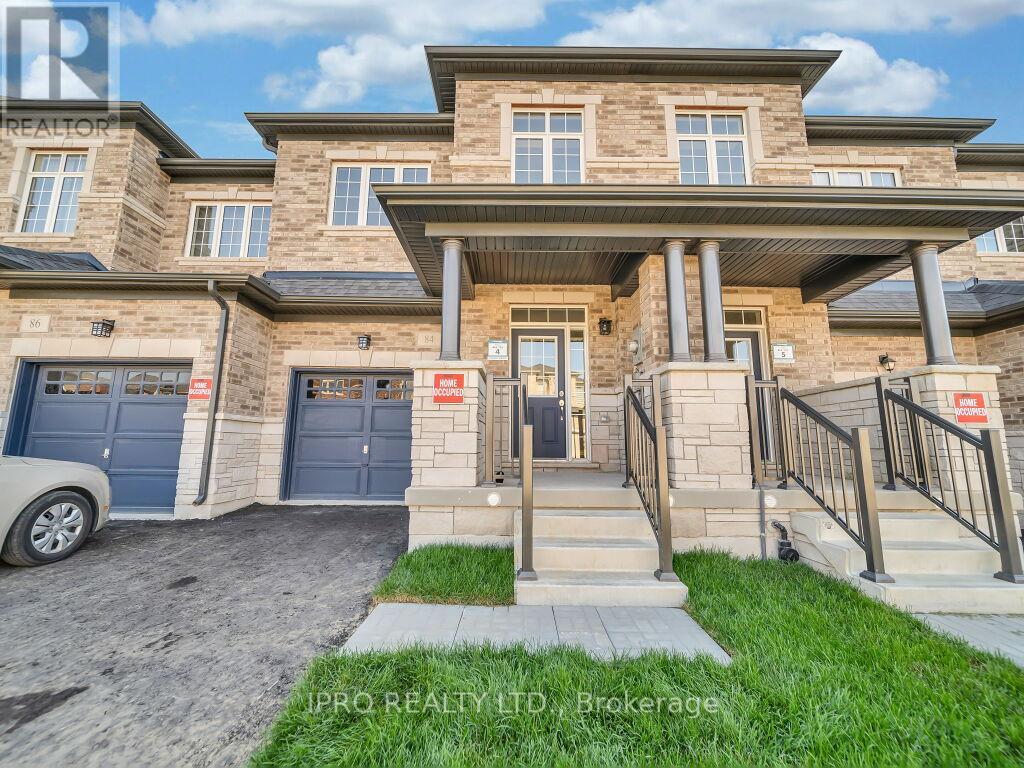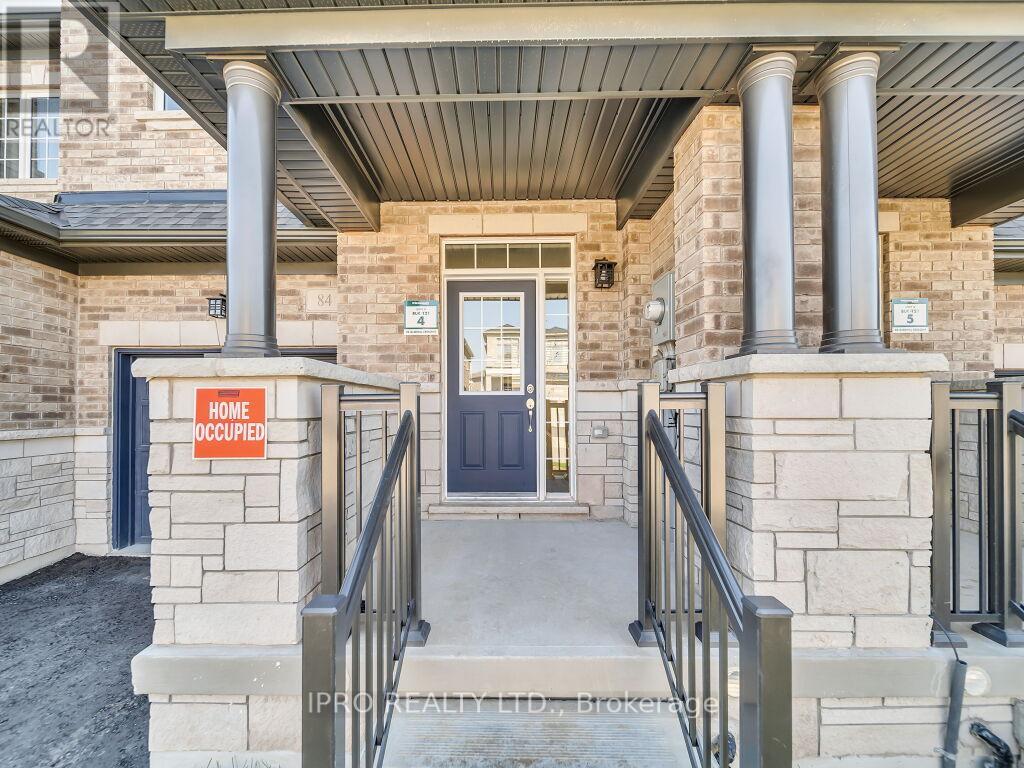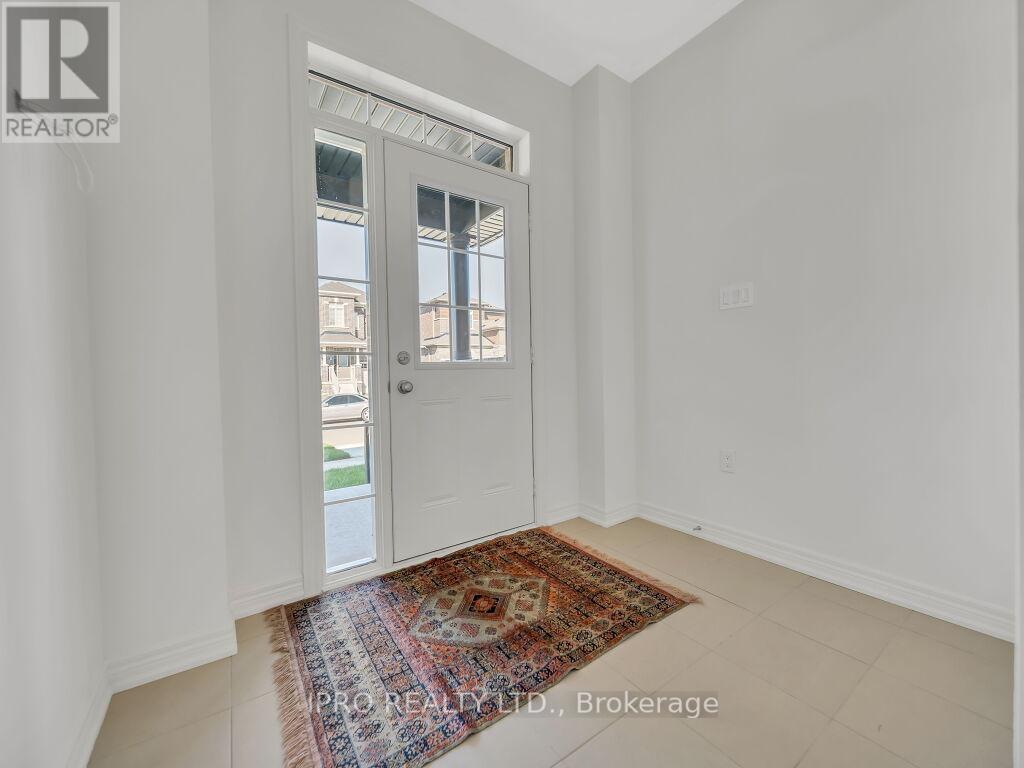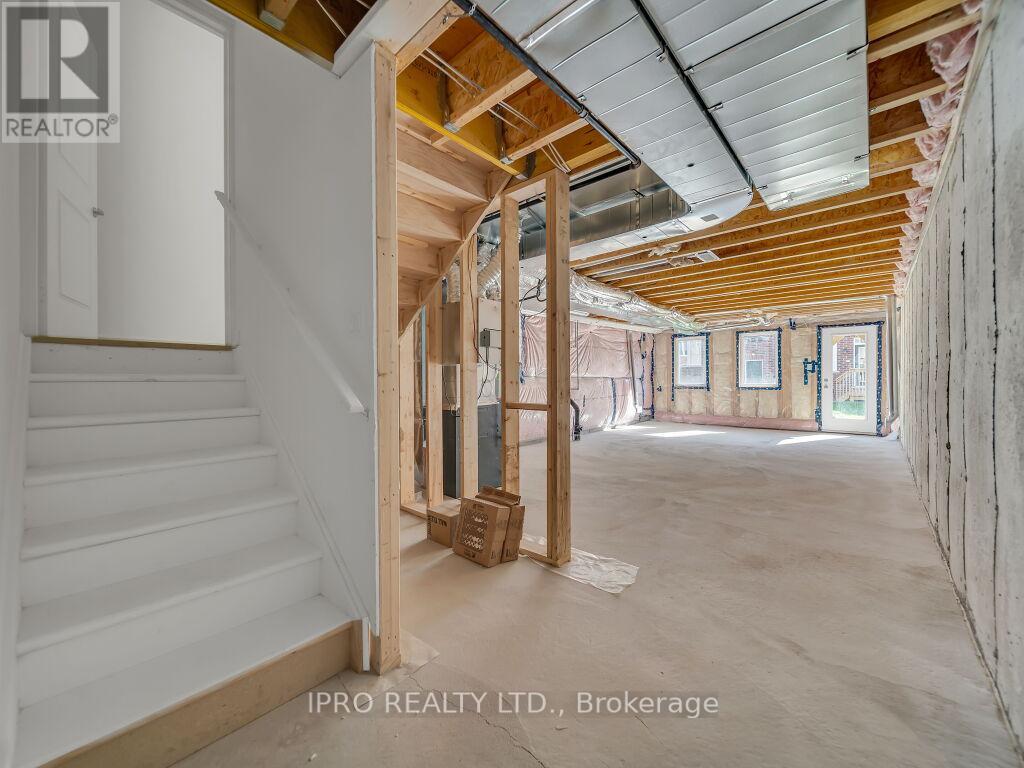84 Gledhill Crescent N Cambridge, Ontario N1R 5S2
$885,000
Welcome to this stunning, brand-new 2-storey townhouse, nestled in a vibrant, modern community in Cambridge. Spanning 2,174 sq. ft., this home offers a perfect blend of style and comfort. It boasts 3 generously sized bedrooms, a versatile flex space on the second floor, and 3 beautifully designed bathrooms. The cozy family room, coupled with contemporary finishes throughout, creates a welcoming atmosphere. The open-concept layout is perfect for both family living and entertaining, while the bright, inviting kitchen is a chefs dream. Enjoy the convenience of being close to schools, parks, and amenities, plus the added bonus of a walk-out basement, providing extra space and endless possibilities. (id:24801)
Property Details
| MLS® Number | X9507463 |
| Property Type | Single Family |
| Parking Space Total | 3 |
Building
| Bathroom Total | 3 |
| Bedrooms Above Ground | 3 |
| Bedrooms Total | 3 |
| Appliances | Water Heater, Dishwasher, Dryer, Refrigerator, Stove, Washer |
| Basement Features | Walk Out |
| Basement Type | N/a |
| Construction Style Attachment | Attached |
| Cooling Type | Central Air Conditioning |
| Exterior Finish | Brick, Concrete |
| Foundation Type | Poured Concrete |
| Half Bath Total | 1 |
| Heating Fuel | Natural Gas |
| Heating Type | Forced Air |
| Stories Total | 2 |
| Size Interior | 2,000 - 2,500 Ft2 |
| Type | Row / Townhouse |
Parking
| Attached Garage |
Land
| Acreage | No |
| Sewer | Sanitary Sewer |
| Size Depth | 108 Ft ,6 In |
| Size Frontage | 20 Ft ,1 In |
| Size Irregular | 20.1 X 108.5 Ft |
| Size Total Text | 20.1 X 108.5 Ft|under 1/2 Acre |
| Zoning Description | Rm4 |
Rooms
| Level | Type | Length | Width | Dimensions |
|---|---|---|---|---|
| Second Level | Bedroom | 6.27 m | 3.65 m | 6.27 m x 3.65 m |
| Second Level | Bedroom 2 | 4.54 m | 2.98 m | 4.54 m x 2.98 m |
| Second Level | Bedroom 3 | 4.87 m | 2.46 m | 4.87 m x 2.46 m |
| Second Level | Loft | 3.9 m | 3.35 m | 3.9 m x 3.35 m |
| Second Level | Laundry Room | 2.02 m | 1.21 m | 2.02 m x 1.21 m |
| Basement | Recreational, Games Room | 20 m | 40 m | 20 m x 40 m |
| Main Level | Kitchen | 3.96 m | 2.43 m | 3.96 m x 2.43 m |
| Main Level | Living Room | 4.72 m | 4.08 m | 4.72 m x 4.08 m |
| Main Level | Bathroom | 1.82 m | 1.21 m | 1.82 m x 1.21 m |
https://www.realtor.ca/real-estate/27572808/84-gledhill-crescent-n-cambridge
Contact Us
Contact us for more information
Yugi Dhaliwal
Salesperson
55 Ontario St Unit A5a Ste B
Milton, Ontario L9T 2M3
(905) 693-9575
(905) 636-7530





































