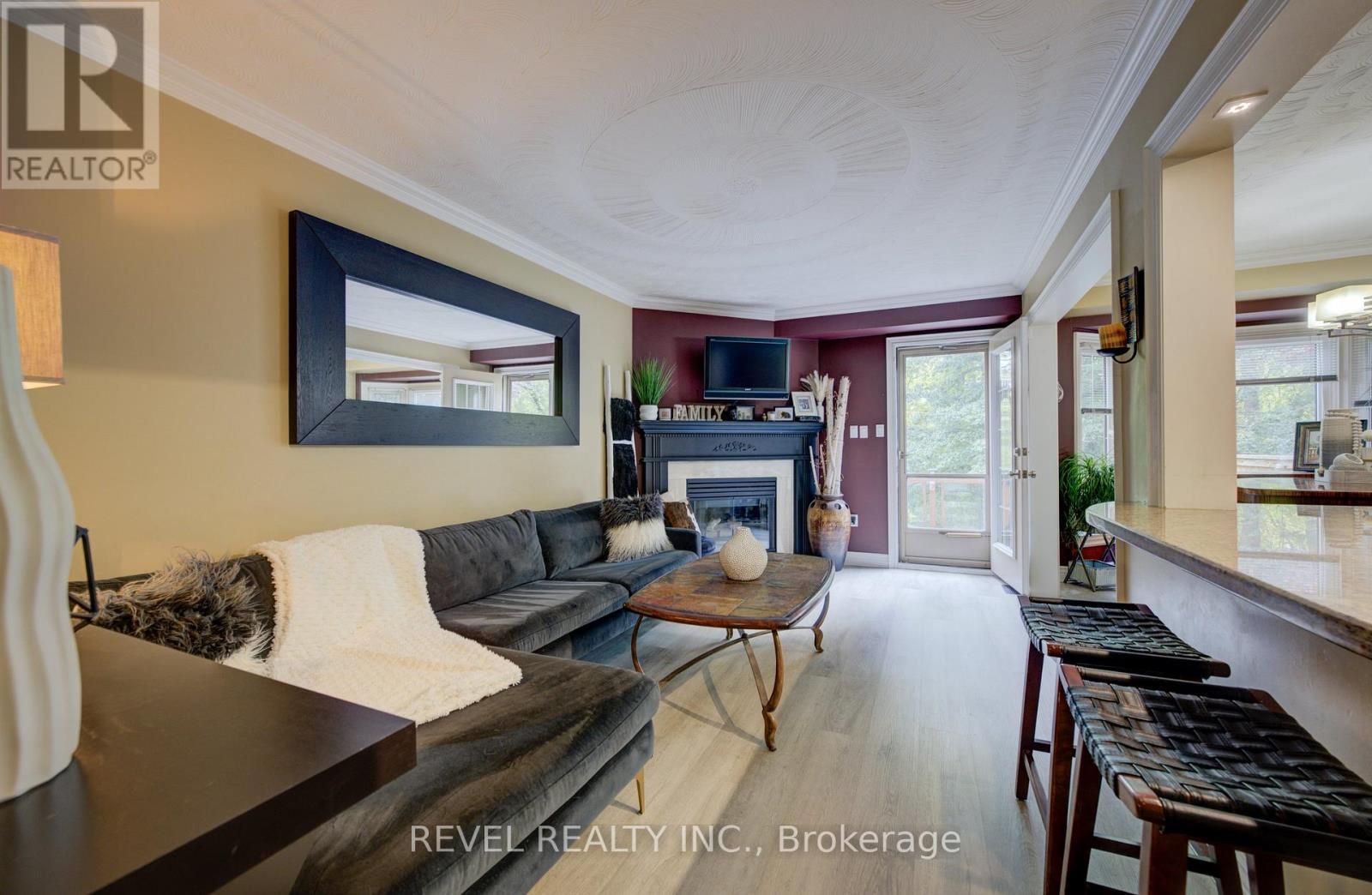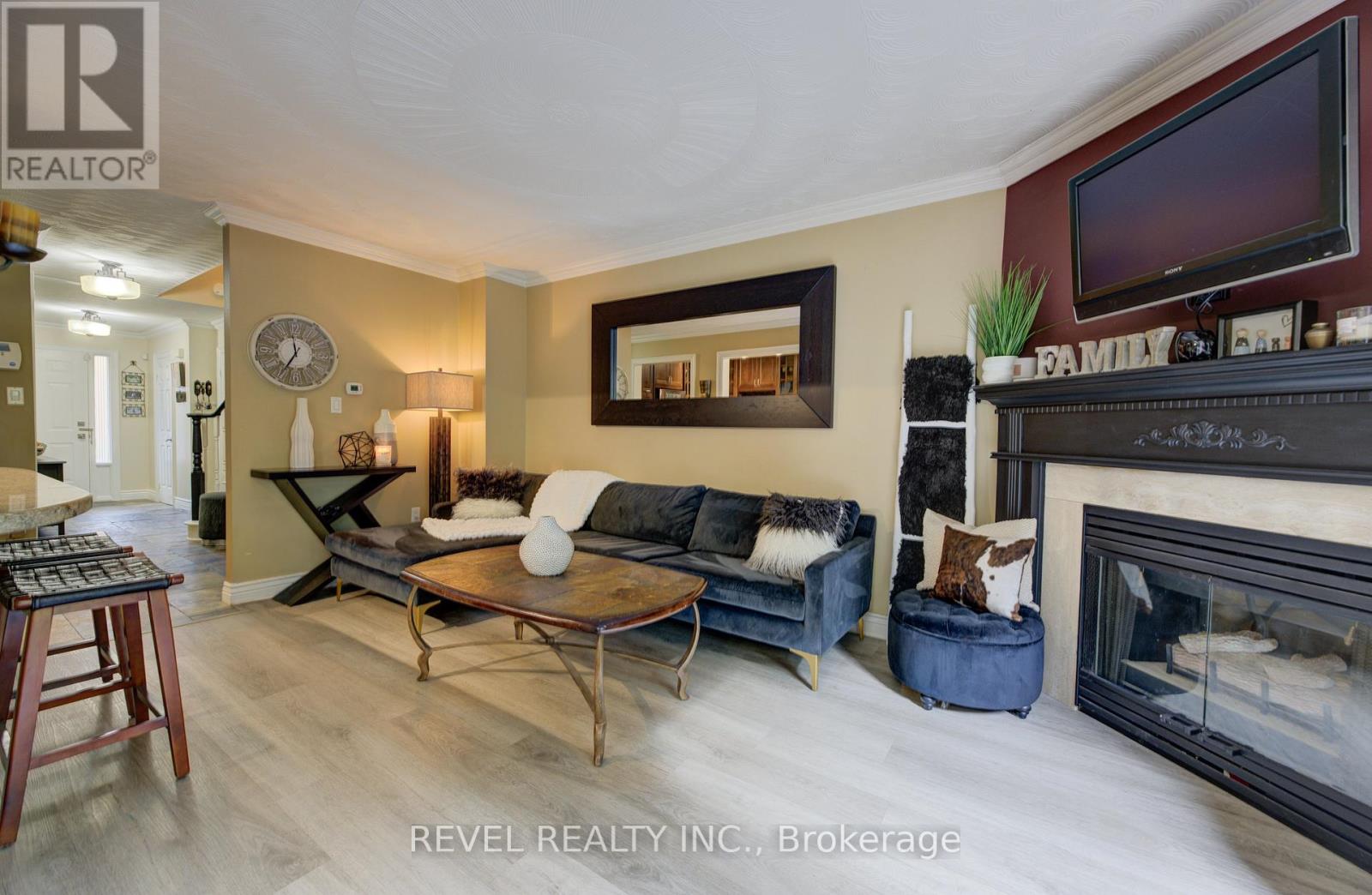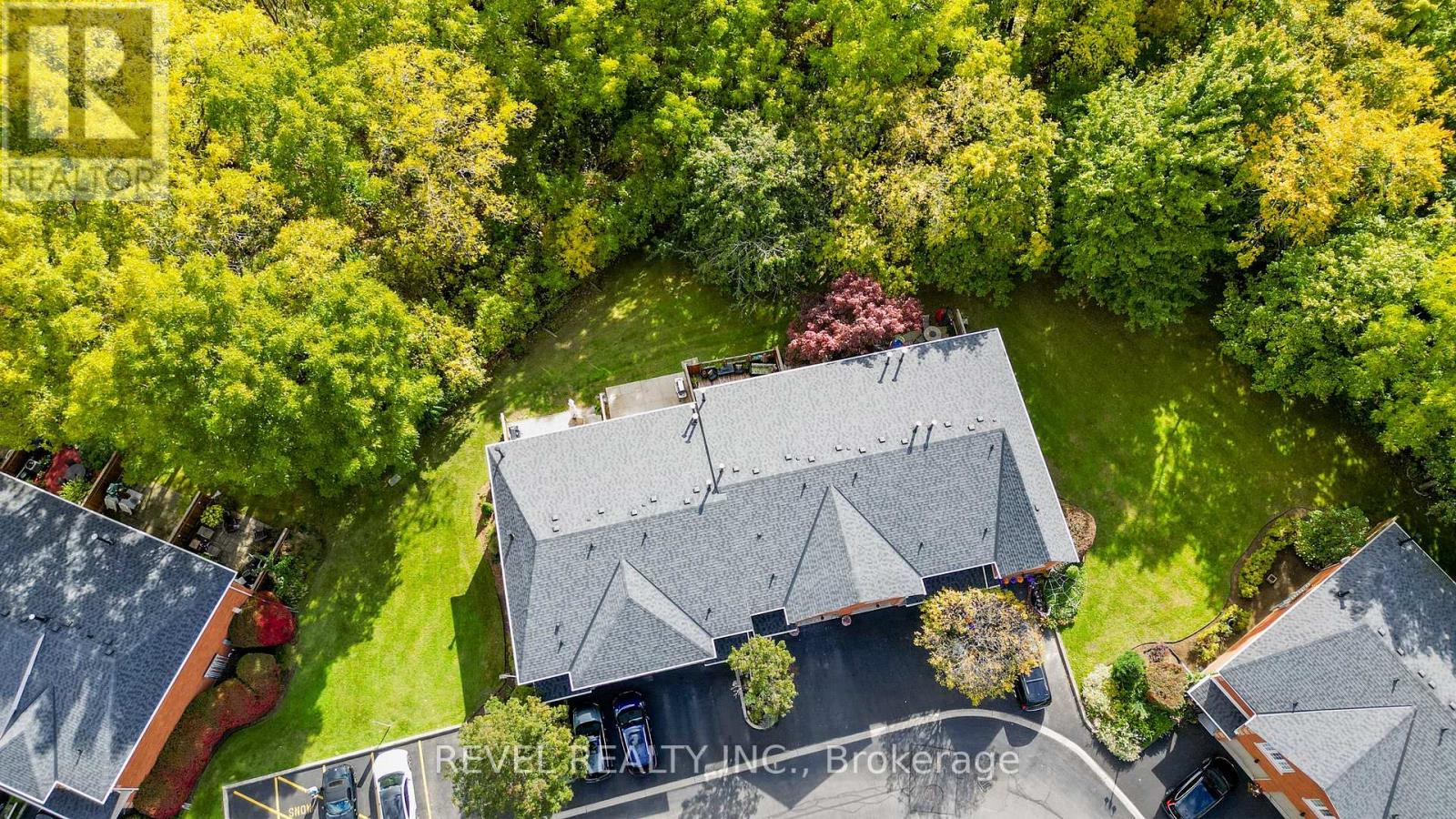40 - 255 Mount Albion Road Hamilton, Ontario L8K 6P8
$699,900Maintenance, Insurance, Common Area Maintenance
$435 Monthly
Maintenance, Insurance, Common Area Maintenance
$435 MonthlyWelcome to your ideal townhome, perfectly located in Hamilton just minutes from the highway! This 3-bedroom, 2+2 bathroom gem offers the ideal blend of modern living and cozy charm. Step inside to an open and airy living space that flows into a bright, beautiful kitchen. Head downstairs to the fully finished basement, designed with a hangout area thats perfect for movie nights or game days, plus a tucked-away little office space for those work-from-home moments. When the weathers nice, step outside into your quaint backyard, where you can unwind, entertain, and make memories under the stars with family and friendsall while enjoying peaceful views of the surrounding forest. And for your eco-friendly lifestyle, this home is equipped with an EV charger, ready to power your electric car! This place is truly the perfect balance of convenience, comfort, and style. Dont miss out on calling this place home! (id:24801)
Property Details
| MLS® Number | X9507984 |
| Property Type | Single Family |
| Community Name | Red Hill |
| CommunityFeatures | Pet Restrictions |
| EquipmentType | Water Heater |
| Features | In Suite Laundry |
| ParkingSpaceTotal | 3 |
| RentalEquipmentType | Water Heater |
Building
| BathroomTotal | 4 |
| BedroomsAboveGround | 3 |
| BedroomsTotal | 3 |
| Amenities | Fireplace(s) |
| Appliances | Water Heater, Dishwasher, Dryer, Refrigerator, Stove, Washer |
| BasementDevelopment | Finished |
| BasementType | Full (finished) |
| CoolingType | Central Air Conditioning |
| ExteriorFinish | Brick |
| FireplacePresent | Yes |
| FireplaceTotal | 1 |
| FoundationType | Poured Concrete |
| HalfBathTotal | 2 |
| HeatingFuel | Natural Gas |
| HeatingType | Forced Air |
| StoriesTotal | 2 |
| SizeInterior | 1399.9886 - 1598.9864 Sqft |
| Type | Row / Townhouse |
Parking
| Attached Garage |
Land
| Acreage | No |
| ZoningDescription | De-3/s-865 De-3/s-1059 |
Rooms
| Level | Type | Length | Width | Dimensions |
|---|---|---|---|---|
| Second Level | Bedroom | 3.05 m | 5.18 m | 3.05 m x 5.18 m |
| Second Level | Bedroom | 2.64 m | 4.11 m | 2.64 m x 4.11 m |
| Second Level | Bedroom | 3.07 m | 6.15 m | 3.07 m x 6.15 m |
| Basement | Office | 2.21 m | 2.34 m | 2.21 m x 2.34 m |
| Basement | Recreational, Games Room | 4.9 m | 3.73 m | 4.9 m x 3.73 m |
| Main Level | Dining Room | 2.59 m | 3.58 m | 2.59 m x 3.58 m |
| Main Level | Foyer | 1.83 m | 3.17 m | 1.83 m x 3.17 m |
| Main Level | Kitchen | 2.59 m | 3.71 m | 2.59 m x 3.71 m |
| Main Level | Living Room | 3.02 m | 5.36 m | 3.02 m x 5.36 m |
https://www.realtor.ca/real-estate/27573671/40-255-mount-albion-road-hamilton-red-hill-red-hill
Interested?
Contact us for more information
Dean Michael Serravalle
Broker of Record
8685 Lundys Lane #3
Niagara Falls, Ontario L2H 1H5






































