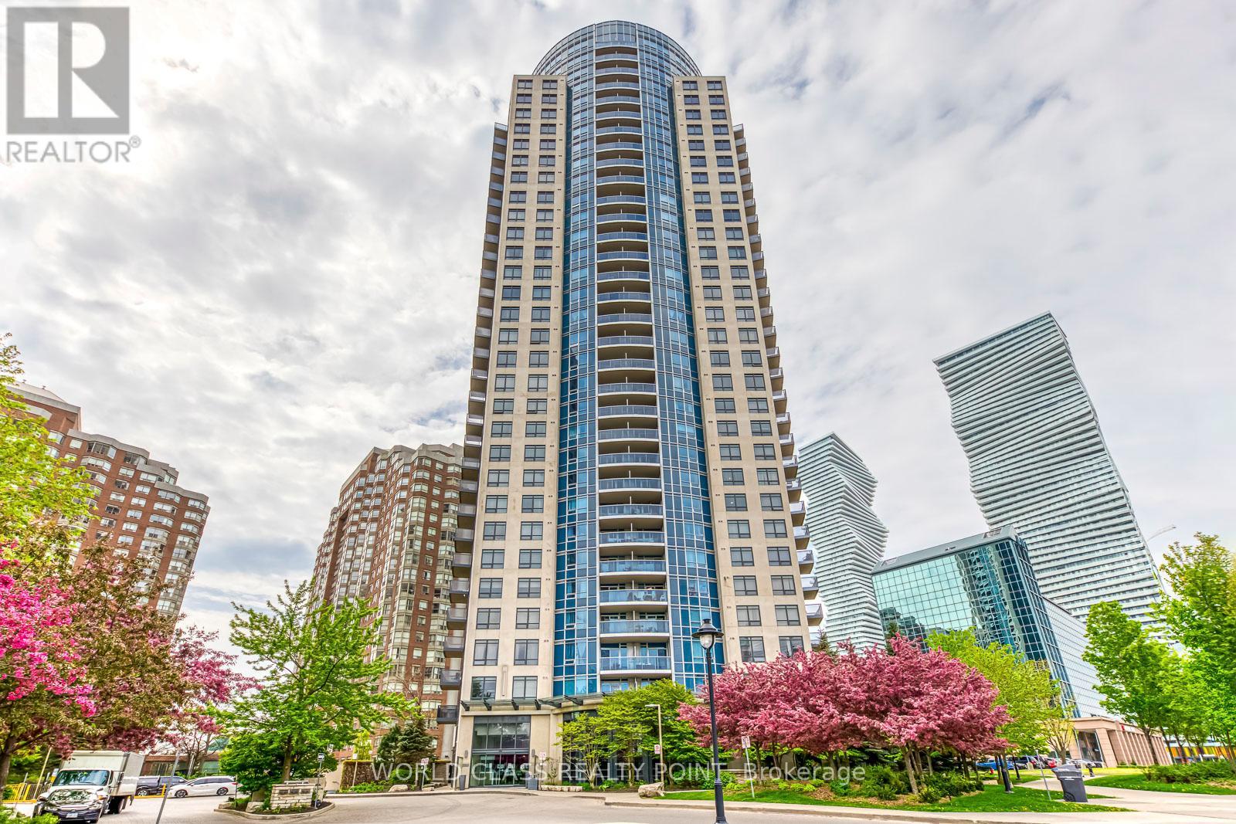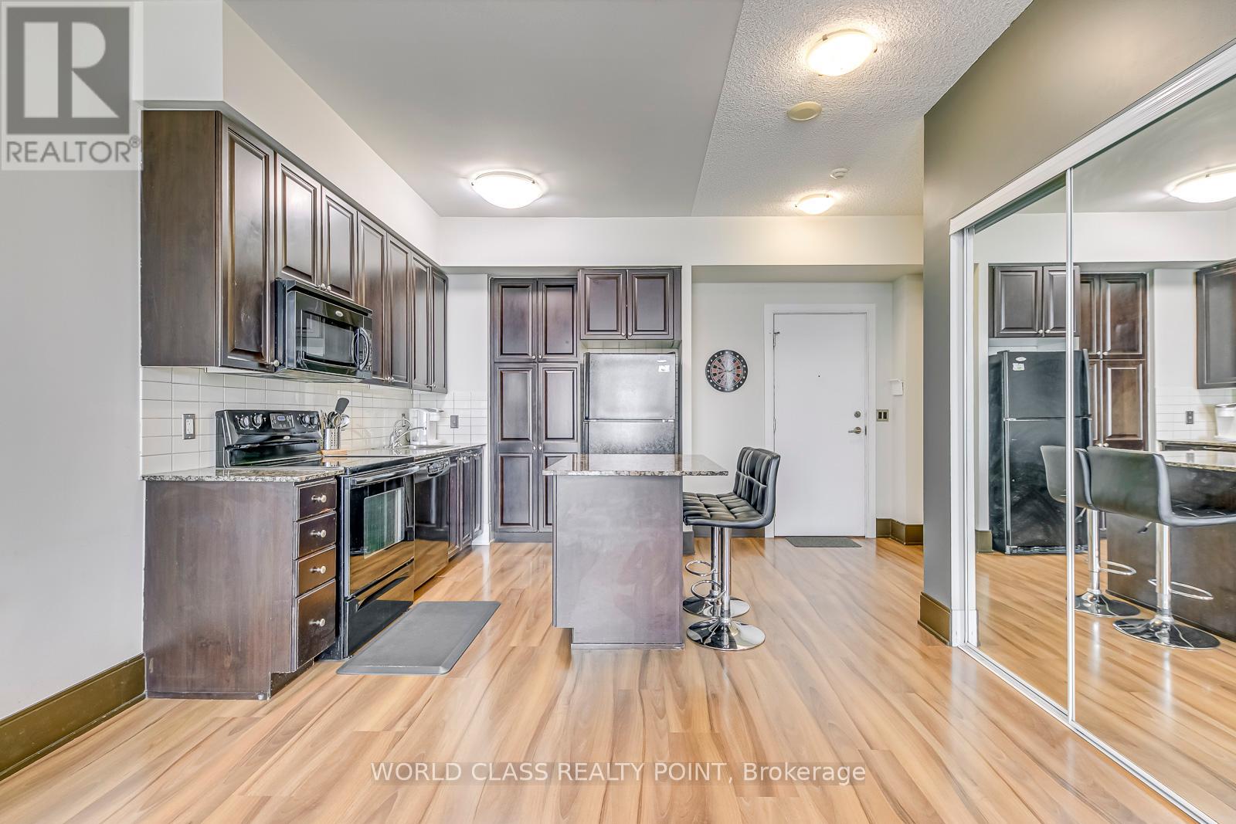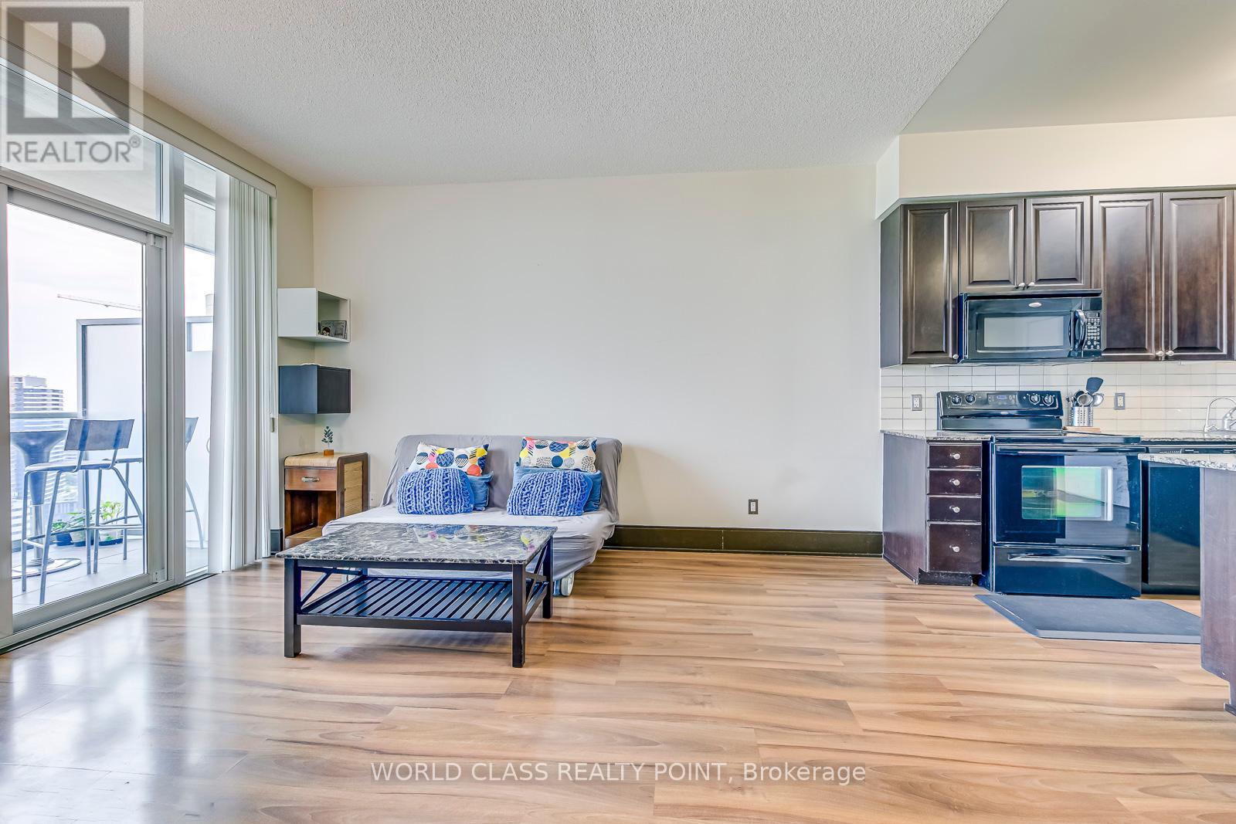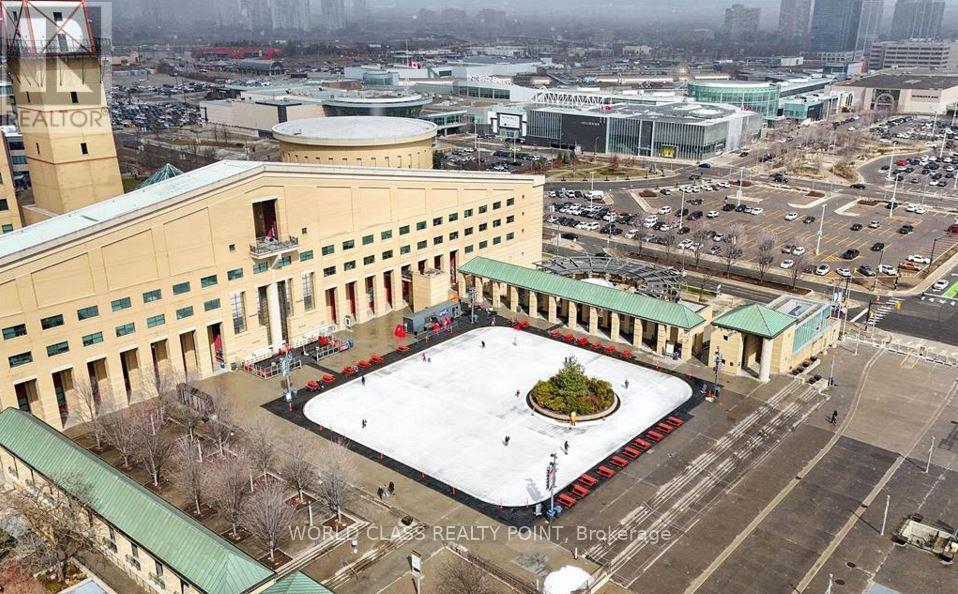3005 - 330 Burnhamthorpe Road W Mississauga, Ontario L5B 0E1
$549,900Maintenance, Common Area Maintenance, Insurance, Parking
$505.96 Monthly
Maintenance, Common Area Maintenance, Insurance, Parking
$505.96 MonthlyWelcome To The Beautiful, Tridel Built 'Ultra Ovation' In The Heart Of Square One (City Centre), Mississauga. This Spacious (660SF Unit+50SF Balcony=710SF) - 1 Bedroom, 1 Den, 1 Bathroom Unit Is Sure To Impress, Featuring 9' Ceilings & An Appealing Floorplan. Modern Kitchen With Break Fast Bar/Centre Island, Lots Of Cabinet Space, Granite Counters, Backsplash, Undermount Sink. A 3/4 Chair Dining Table Can Be Easily Accommodated Next To The Living Space. The Living Area Has Floor-To-Ceiling Windows & A Patio Door Walk-out To A Nice Sized Balcony & Spectacular Unobstructed Views From 30TH Floor Of Celebration Square & Square One. Oversized Primary Bedroom Features A Double Door Closet, A Nook Space For Home Office To Work From Home. The Den Has A Double Door & Can Be Used As A Bedroom/Children's Play Room. Separate Laundry Room Is Next To The 4-Pc Bathroom. This Unit Comes With 1 Underground Parking Space. This Unit Has World Class Amenities Including A Fitness Center, Aerobics Room, Pool, Hot Tub, Steam Room, Billiards Room, Party Room, Concierge & More. Excellent Location, Steps To The Go Station, Mi-Way Transit, Sheridan College, YMCA, Library, Restaurants, City Hall, Shops, Cafes, Hwy 403 & 401. Perfect For First Time Buyer & Downsizer. (id:24801)
Property Details
| MLS® Number | W9508118 |
| Property Type | Single Family |
| Community Name | City Centre |
| AmenitiesNearBy | Public Transit, Schools, Hospital |
| CommunityFeatures | Pet Restrictions, Community Centre |
| Features | Balcony |
| ParkingSpaceTotal | 1 |
| PoolType | Indoor Pool |
Building
| BathroomTotal | 1 |
| BedroomsAboveGround | 1 |
| BedroomsBelowGround | 1 |
| BedroomsTotal | 2 |
| Amenities | Security/concierge, Exercise Centre, Visitor Parking, Party Room |
| Appliances | Dishwasher, Dryer, Hood Fan, Microwave, Refrigerator, Stove, Washer, Window Coverings |
| CoolingType | Central Air Conditioning |
| ExteriorFinish | Concrete |
| FlooringType | Laminate, Ceramic |
| HeatingFuel | Natural Gas |
| HeatingType | Forced Air |
| SizeInterior | 699.9943 - 798.9932 Sqft |
| Type | Apartment |
Parking
| Underground |
Land
| Acreage | No |
| LandAmenities | Public Transit, Schools, Hospital |
Rooms
| Level | Type | Length | Width | Dimensions |
|---|---|---|---|---|
| Flat | Living Room | 4.7 m | 3.45 m | 4.7 m x 3.45 m |
| Flat | Dining Room | 4.7 m | 3.45 m | 4.7 m x 3.45 m |
| Flat | Kitchen | 3.05 m | 2.45 m | 3.05 m x 2.45 m |
| Flat | Bedroom | 3.5 m | 3.49 m | 3.5 m x 3.49 m |
| Flat | Den | 2.55 m | 2.13 m | 2.55 m x 2.13 m |
Interested?
Contact us for more information
Suraj More
Salesperson
55 Lebovic Ave #c115
Toronto, Ontario M1L 0H2







































