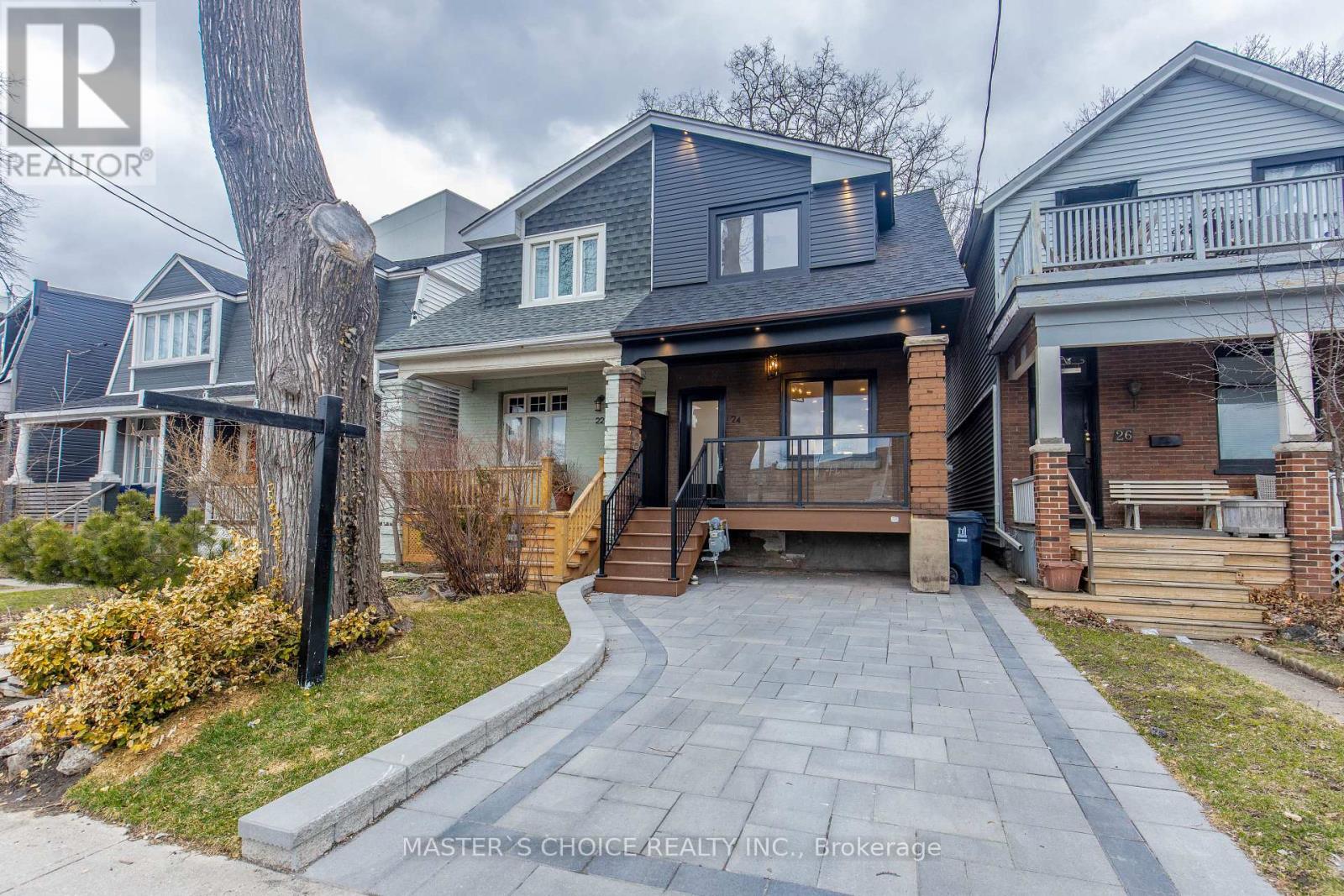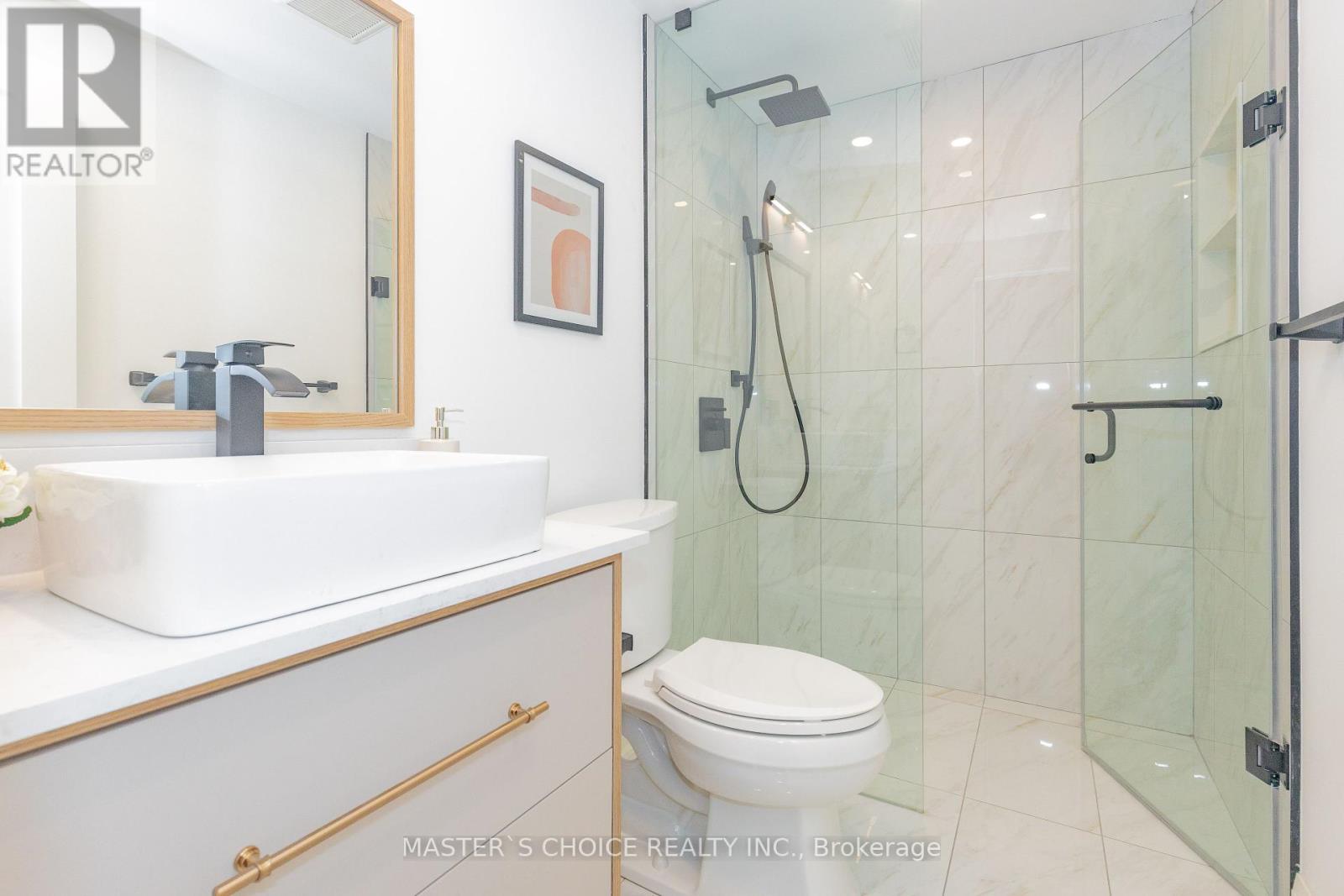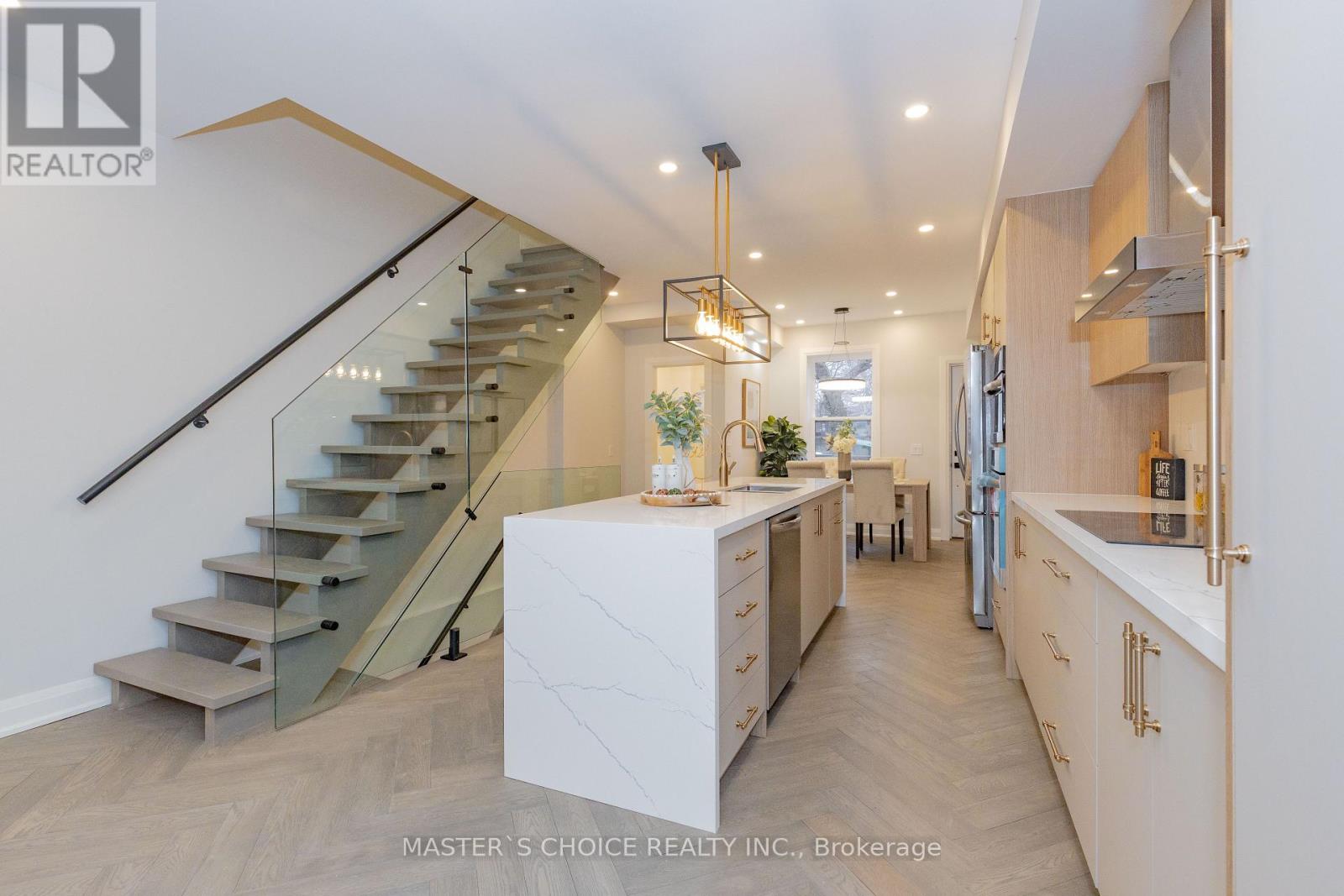24 Erindale Avenue Toronto, Ontario M4K 1R9
6 Bedroom
3 Bathroom
Central Air Conditioning
Forced Air
$1,860,000
Complete Custom Rebuild Detached 2 Story, Gorgeous 3Bed, 3Bath Home On Deep 18.17X129Ft Lot. Legal Front Yard Parking. Open Concept Layout W/ Sophisticated, Modern Finishes. Custom, Built-In Shelving, Liv Rm Fireplace, Beautiful Hrdwd Floors & 4""Led Pot Lights. Astounding Chef's Kitchen W/Quartz Counters, Grand Centre Island, French Dr Fridge, Double Oven, Flat Stovetop. Convenient Main Flr Powder Rm. Custom, Built-In Closets In All Bedrooms. Master EnSite With Rain Shower. Large Basement Rec Room With Separate Entrance. New Interlock & New Deck With Glass Handle. No Detail Was Overlooked! (id:24801)
Property Details
| MLS® Number | E9508412 |
| Property Type | Single Family |
| Community Name | Playter Estates-Danforth |
| AmenitiesNearBy | Hospital, Park, Place Of Worship, Public Transit, Schools |
| ParkingSpaceTotal | 1 |
| Structure | Shed |
Building
| BathroomTotal | 3 |
| BedroomsAboveGround | 3 |
| BedroomsBelowGround | 3 |
| BedroomsTotal | 6 |
| Appliances | Dishwasher, Dryer, Oven, Refrigerator, Stove, Washer |
| BasementDevelopment | Finished |
| BasementFeatures | Separate Entrance, Walk Out |
| BasementType | N/a (finished) |
| ConstructionStyleAttachment | Semi-detached |
| CoolingType | Central Air Conditioning |
| ExteriorFinish | Brick, Vinyl Siding |
| FlooringType | Wood |
| FoundationType | Poured Concrete |
| HalfBathTotal | 1 |
| HeatingFuel | Natural Gas |
| HeatingType | Forced Air |
| StoriesTotal | 2 |
| Type | House |
| UtilityWater | Municipal Water |
Land
| Acreage | No |
| FenceType | Fenced Yard |
| LandAmenities | Hospital, Park, Place Of Worship, Public Transit, Schools |
| Sewer | Sanitary Sewer |
| SizeDepth | 129 Ft |
| SizeFrontage | 18 Ft ,2 In |
| SizeIrregular | 18.17 X 129 Ft |
| SizeTotalText | 18.17 X 129 Ft|under 1/2 Acre |
| ZoningDescription | Residential |
Rooms
| Level | Type | Length | Width | Dimensions |
|---|---|---|---|---|
| Second Level | Primary Bedroom | 5.6 m | 3.6 m | 5.6 m x 3.6 m |
| Second Level | Bedroom 2 | 4.11 m | 4.5 m | 4.11 m x 4.5 m |
| Second Level | Bedroom 3 | 3.96 m | 2.69 m | 3.96 m x 2.69 m |
| Basement | Laundry Room | 2 m | 3 m | 2 m x 3 m |
| Basement | Family Room | 8.56 m | 4.36 m | 8.56 m x 4.36 m |
| Main Level | Living Room | 4.5 m | 4.36 m | 4.5 m x 4.36 m |
| Main Level | Kitchen | 4.5 m | 4.36 m | 4.5 m x 4.36 m |
| Main Level | Dining Room | 2.8 m | 4.36 m | 2.8 m x 4.36 m |
Utilities
| Cable | Available |
| Sewer | Available |
Interested?
Contact us for more information
George Kang
Salesperson
Master's Choice Realty Inc.
7030 Woodbine Ave #905
Markham, Ontario L3R 6G2
7030 Woodbine Ave #905
Markham, Ontario L3R 6G2




























