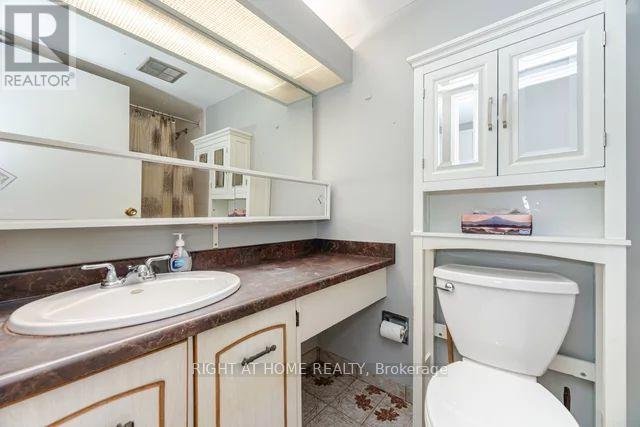Ph5 - 3131 Bridletowne Circle Toronto, Ontario M1W 2S9
$595,000Maintenance, Heat, Electricity, Water, Cable TV, Common Area Maintenance
$956.95 Monthly
Maintenance, Heat, Electricity, Water, Cable TV, Common Area Maintenance
$956.95 MonthlySpacious Penthouse Unit with Incredible Unobstructed North Exposure Views of the City! Living Room & Primary Bedroom both have walk out to balcony. This unit includes a Large Primary Bedroom, versatile den converted into a second bedroom. Separate dining area great for family gatherings and entertaining. Conveniently located across Bridlewood Mall, mins away from Major Hwy 401,404 & 407. Steps to TTC, Parks and Schools. This Building comes with great amenities indoor pool, Sauna, Exercise Room, Game Room, Party/Meeting Room, Tennis Court and Visitor Parking. Monthly maintenance fees cover heat, water, hydro, TV, high-speed internet and common elements for worry-free living. (id:24801)
Property Details
| MLS® Number | E9508392 |
| Property Type | Single Family |
| Community Name | L'Amoreaux |
| CommunityFeatures | Pets Not Allowed |
| Features | Wheelchair Access, Balcony, In Suite Laundry |
| ParkingSpaceTotal | 1 |
| PoolType | Indoor Pool |
| Structure | Tennis Court |
Building
| BathroomTotal | 2 |
| BedroomsAboveGround | 2 |
| BedroomsTotal | 2 |
| Amenities | Exercise Centre, Recreation Centre, Party Room |
| Appliances | Dryer, Refrigerator, Stove, Washer |
| CoolingType | Central Air Conditioning |
| ExteriorFinish | Concrete |
| FlooringType | Laminate, Ceramic |
| HalfBathTotal | 1 |
| HeatingFuel | Natural Gas |
| HeatingType | Forced Air |
| SizeInterior | 1199.9898 - 1398.9887 Sqft |
| Type | Apartment |
Parking
| Underground |
Land
| Acreage | No |
| ZoningDescription | Residential |
Rooms
| Level | Type | Length | Width | Dimensions |
|---|---|---|---|---|
| Flat | Foyer | 2.24 m | 2.31 m | 2.24 m x 2.31 m |
| Flat | Dining Room | 3.19 m | 2.88 m | 3.19 m x 2.88 m |
| Flat | Living Room | 7 m | 3.34 m | 7 m x 3.34 m |
| Flat | Kitchen | 5.02 m | 2.39 m | 5.02 m x 2.39 m |
| Flat | Primary Bedroom | 4.94 m | 3.83 m | 4.94 m x 3.83 m |
| Flat | Bedroom | 5.86 m | 3 m | 5.86 m x 3 m |
https://www.realtor.ca/real-estate/27574629/ph5-3131-bridletowne-circle-toronto-lamoreaux-lamoreaux
Interested?
Contact us for more information
Christine Da Silva
Salesperson
480 Eglinton Ave West #30, 106498
Mississauga, Ontario L5R 0G2






























