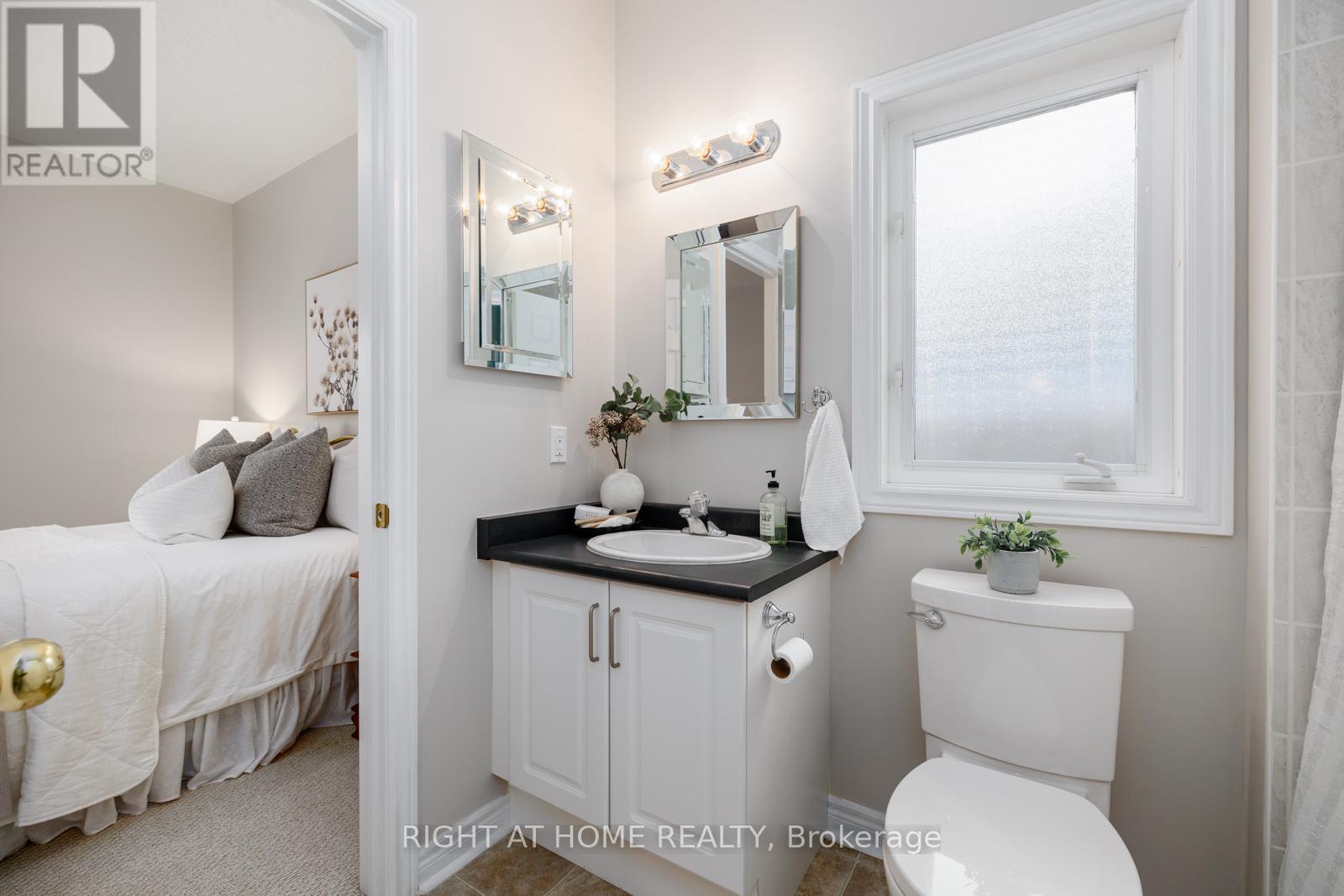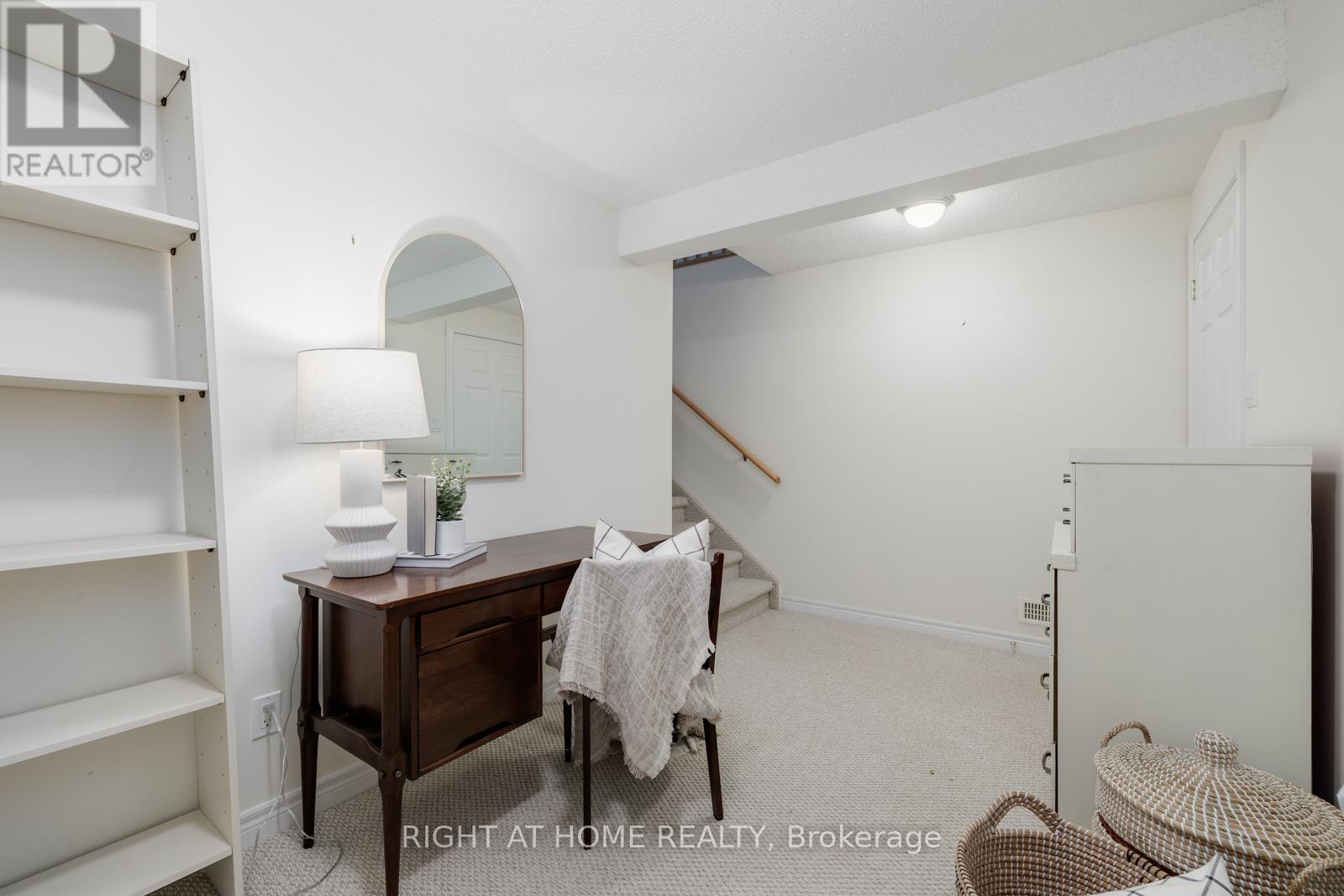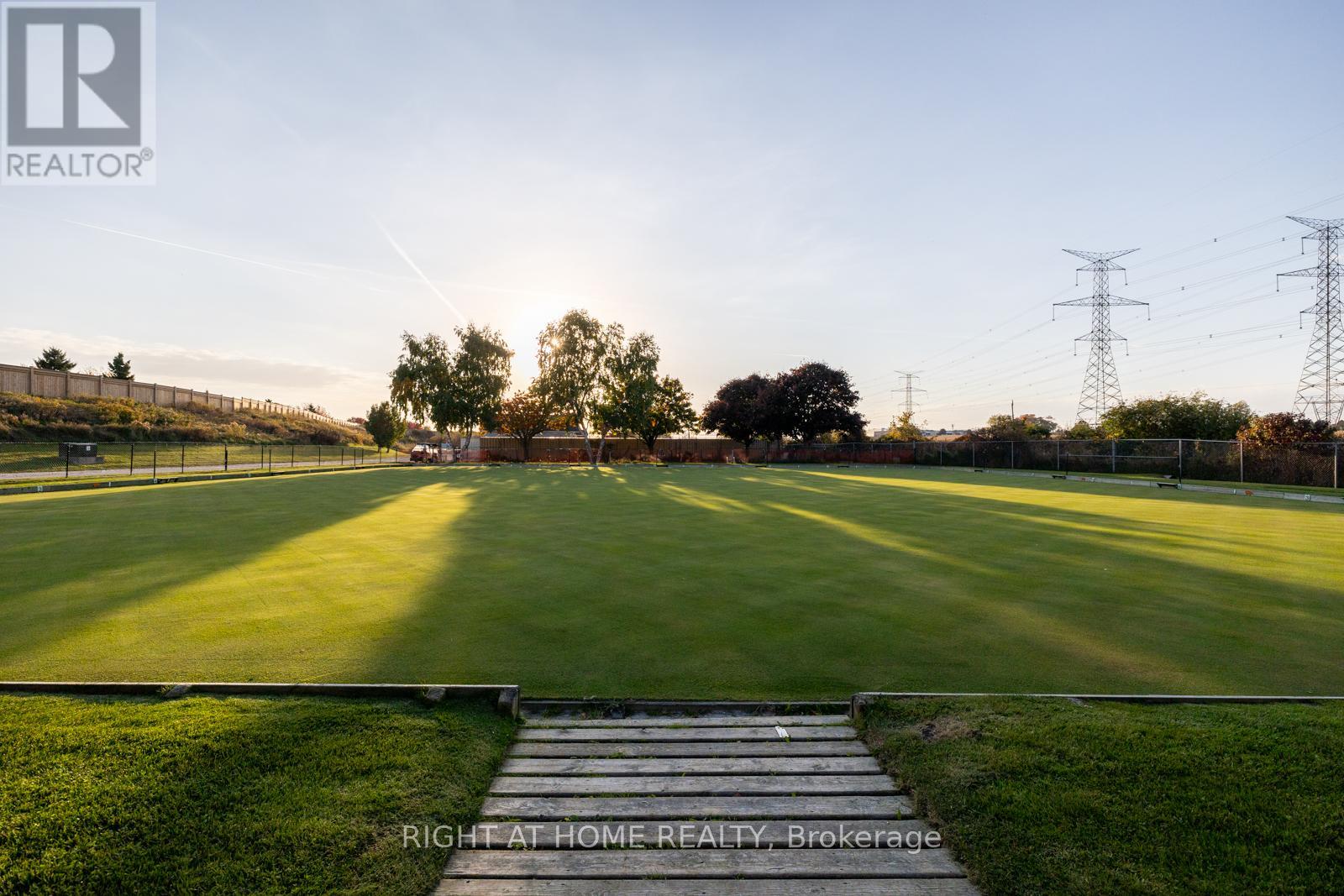10 Hinkley Trail Clarington, Ontario L1B 1P4
$715,000
Welcome to 10 Hinkley Trail, located in the highly sought-after Wilmot Creek, an adult lifestyle community nestled along the stunning shores of Lake Ontario. This charming 2-bedroom, 2-bathroom bungalow offers a perfect blend of comfort and convenience spread across 1500 s.f. (approx). Step inside to an open-concept layout filled with natural light, providing a warm and inviting atmosphere. The main floor features everything you need, including a spacious primary bedroom with a 4-piece ensuite bath and a walk-in closet. A second generously sized bedroom and an additional bathroom complete the main level.The full basement offers a finished office and ample open space, ideal for storage or potential to expand your living area.Living in Wilmot Creek means enjoying access to fantastic amenities such as swimming pools, tennis court, golf course, lawn bowling, a fitness centre, and much more! Snow removal and lawn care is done for you! This is the perfect home for those looking to embrace an active, community-driven lifestyle.Don't miss your opportunity to call 10 Hinkley Trail home! **** EXTRAS **** Maintenance Fees $1,100.00 + Property Tax of $219.87 (2025 estimate) = $1,319.87 per month. Monthly fees pay for lawn care, snow removal, gardening, exterior cleaning + amenities. Golf Cart is negotiable. (As is condition) (id:24801)
Property Details
| MLS® Number | E9506587 |
| Property Type | Single Family |
| Community Name | Newcastle |
| ParkingSpaceTotal | 2 |
Building
| BathroomTotal | 2 |
| BedroomsAboveGround | 2 |
| BedroomsTotal | 2 |
| Appliances | Dishwasher, Dryer, Microwave, Refrigerator, Stove, Washer |
| ArchitecturalStyle | Bungalow |
| BasementDevelopment | Partially Finished |
| BasementType | Full (partially Finished) |
| ConstructionStyleAttachment | Semi-detached |
| CoolingType | Central Air Conditioning |
| ExteriorFinish | Vinyl Siding |
| FireplacePresent | Yes |
| FoundationType | Concrete |
| HeatingFuel | Natural Gas |
| HeatingType | Forced Air |
| StoriesTotal | 1 |
| Type | House |
| UtilityWater | Municipal Water |
Parking
| Attached Garage |
Land
| Acreage | No |
| Sewer | Sanitary Sewer |
Rooms
| Level | Type | Length | Width | Dimensions |
|---|---|---|---|---|
| Basement | Office | 4.5 m | 2 m | 4.5 m x 2 m |
| Main Level | Kitchen | 2.9 m | 5.7 m | 2.9 m x 5.7 m |
| Main Level | Family Room | 6.7 m | 5.7 m | 6.7 m x 5.7 m |
| Main Level | Laundry Room | 1.9 m | 3 m | 1.9 m x 3 m |
| Main Level | Bedroom | 4 m | 4.7 m | 4 m x 4.7 m |
| Main Level | Bedroom 2 | 4.1 m | 3.6 m | 4.1 m x 3.6 m |
https://www.realtor.ca/real-estate/27570402/10-hinkley-trail-clarington-newcastle-newcastle
Interested?
Contact us for more information
David Ross
Salesperson
242 King Street East #1
Oshawa, Ontario L1H 1C7




































