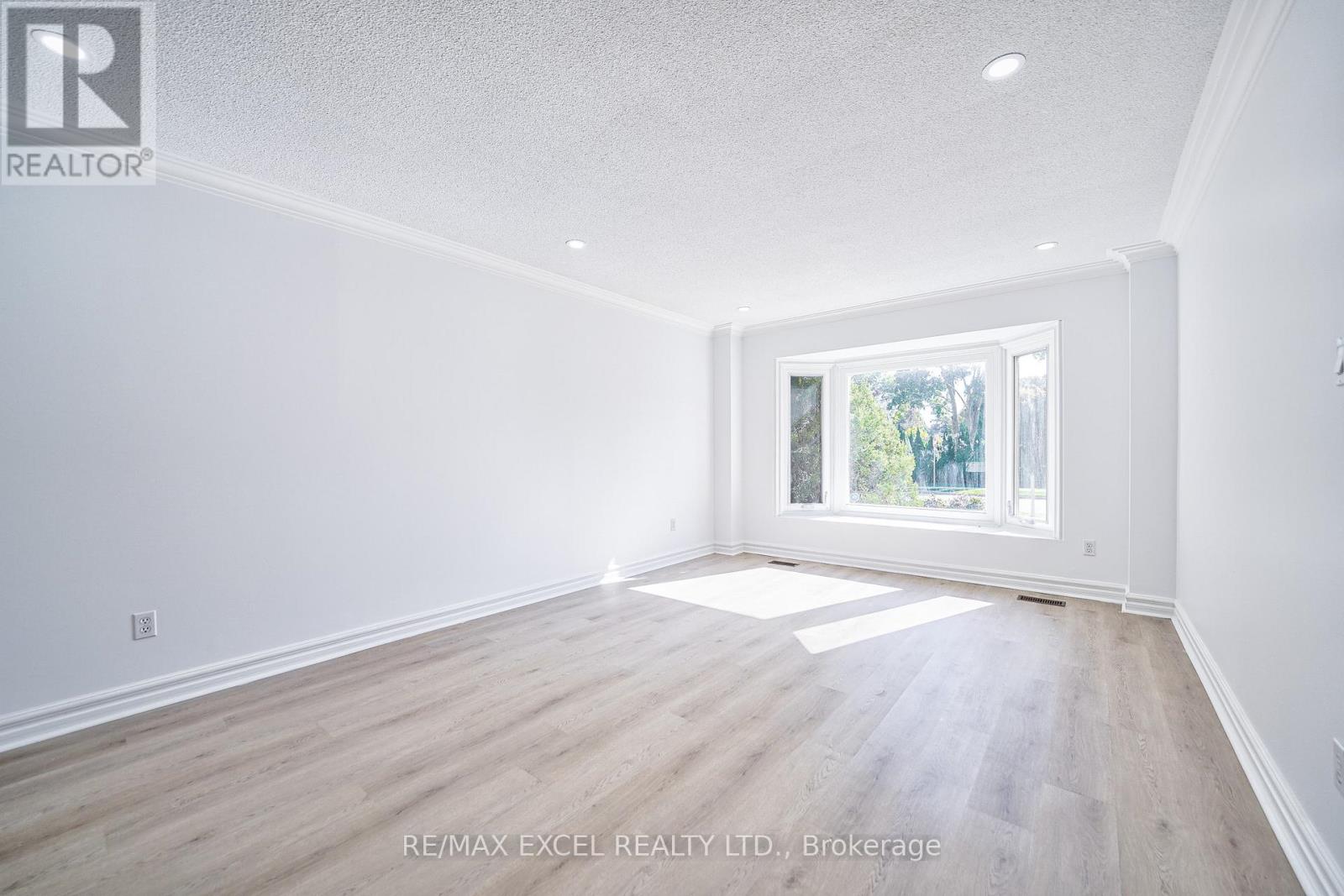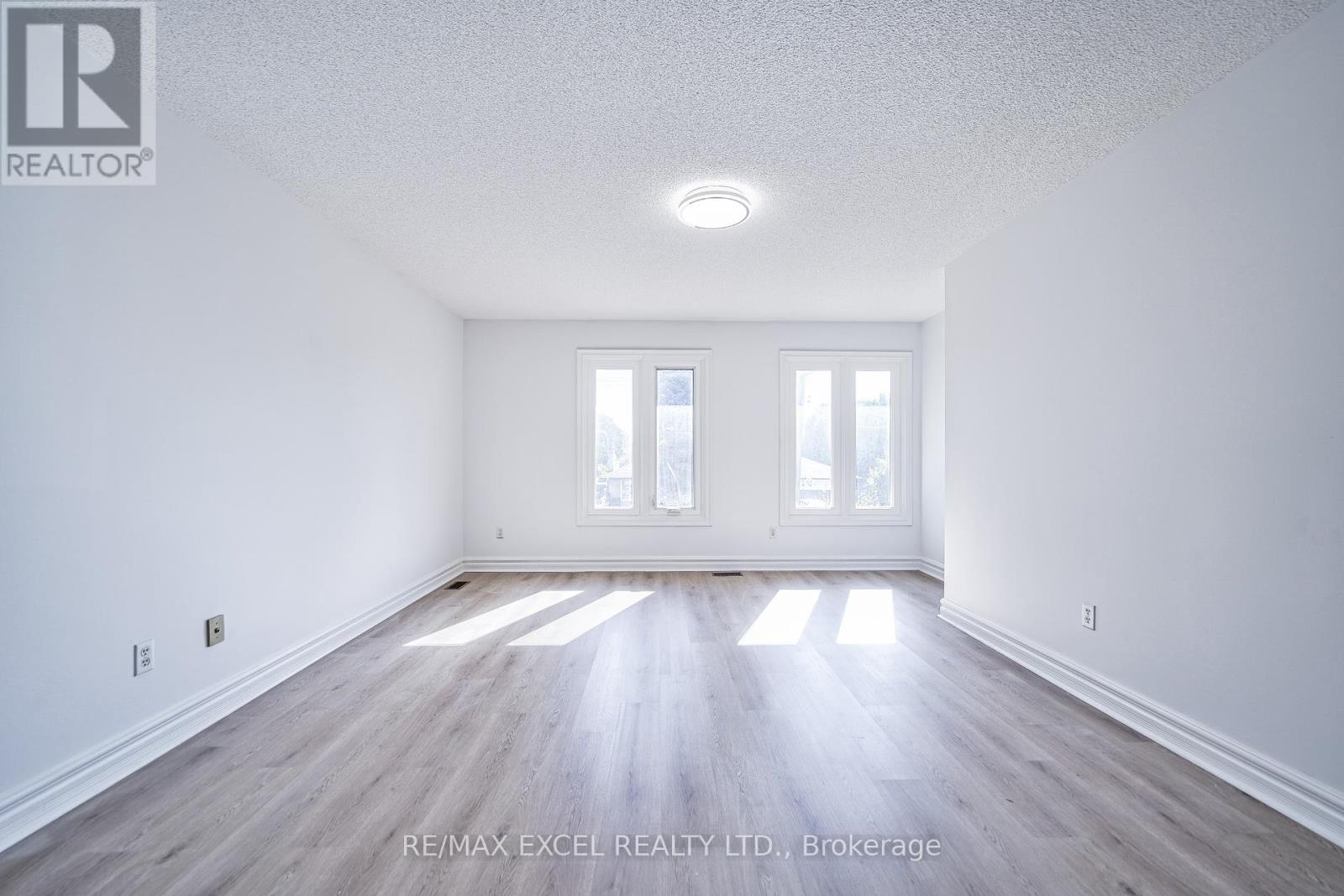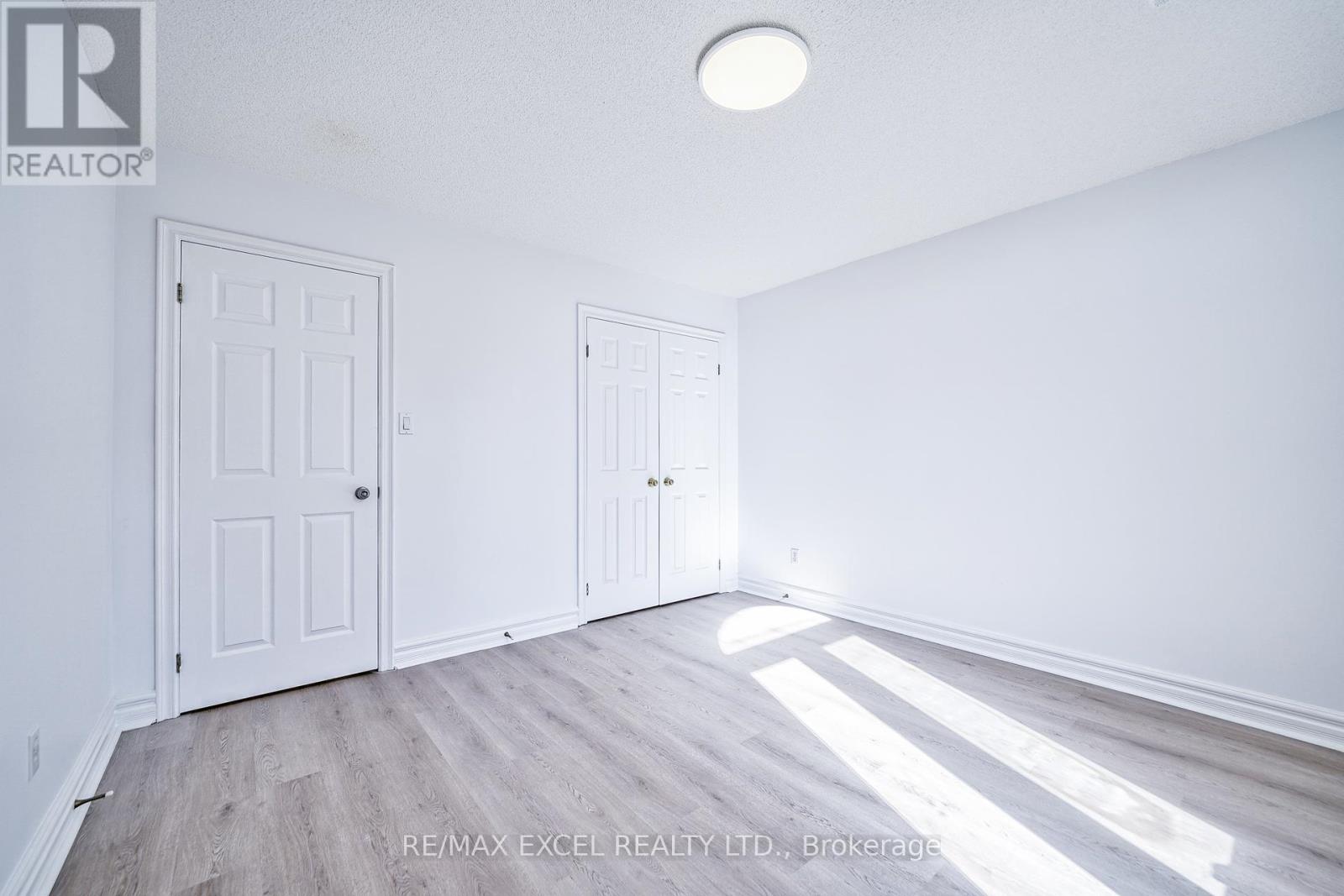66 Dempster Street Toronto, Ontario M1T 2T5
5 Bedroom
4 Bathroom
3499.9705 - 4999.958 sqft
Fireplace
Central Air Conditioning
Forced Air
$1,980,000
Exceptional location with convenient access to major highways, making your daily commute a breeze. This expansive home offers huge living space, providing ample room for the whole family to live, work, and entertain in comfort. Don't miss this rare opportunity to own a spacious property in such a prime location. **** EXTRAS **** Fridge, Stove,Dryer, Washer,B/I Dw*Elfs, * 200 Amp Circuit Breaker* Security Bars*R/I Washroom In Bsmt*Cac, Cvac(AS IS) (id:24801)
Property Details
| MLS® Number | E9506343 |
| Property Type | Single Family |
| Community Name | Tam O'Shanter-Sullivan |
| Features | Carpet Free |
| ParkingSpaceTotal | 10 |
Building
| BathroomTotal | 4 |
| BedroomsAboveGround | 5 |
| BedroomsTotal | 5 |
| Amenities | Fireplace(s) |
| Appliances | Water Heater |
| BasementFeatures | Separate Entrance |
| BasementType | Full |
| ConstructionStyleAttachment | Detached |
| CoolingType | Central Air Conditioning |
| ExteriorFinish | Brick |
| FireplacePresent | Yes |
| FireplaceTotal | 1 |
| FlooringType | Ceramic |
| FoundationType | Block |
| HalfBathTotal | 1 |
| HeatingFuel | Natural Gas |
| HeatingType | Forced Air |
| StoriesTotal | 2 |
| SizeInterior | 3499.9705 - 4999.958 Sqft |
| Type | House |
| UtilityWater | Municipal Water |
Parking
| Attached Garage |
Land
| Acreage | No |
| Sewer | Sanitary Sewer |
| SizeDepth | 125 Ft ,3 In |
| SizeFrontage | 59 Ft |
| SizeIrregular | 59 X 125.3 Ft ; 59.04x125.32/58.93x125.18 |
| SizeTotalText | 59 X 125.3 Ft ; 59.04x125.32/58.93x125.18 |
Rooms
| Level | Type | Length | Width | Dimensions |
|---|---|---|---|---|
| Second Level | Bedroom 5 | 3.66 m | 3.71 m | 3.66 m x 3.71 m |
| Second Level | Bedroom | 6.14 m | 5.8 m | 6.14 m x 5.8 m |
| Second Level | Bedroom 2 | 9.5 m | 3.8 m | 9.5 m x 3.8 m |
| Second Level | Bedroom 3 | 9.5 m | 3.8 m | 9.5 m x 3.8 m |
| Second Level | Bedroom 4 | 3.66 m | 3.66 m | 3.66 m x 3.66 m |
| Ground Level | Living Room | 5.46 m | 3.66 m | 5.46 m x 3.66 m |
| Ground Level | Dining Room | 5.08 m | 3.66 m | 5.08 m x 3.66 m |
| Ground Level | Kitchen | 3.93 m | 3.36 m | 3.93 m x 3.36 m |
| Ground Level | Eating Area | 3.93 m | 2.8 m | 3.93 m x 2.8 m |
| Ground Level | Family Room | 8.86 m | 3.65 m | 8.86 m x 3.65 m |
| Ground Level | Office | 8.86 m | 3.65 m | 8.86 m x 3.65 m |
Interested?
Contact us for more information
Mike Zheng
Broker
RE/MAX Excel Realty Ltd.
50 Acadia Ave Suite 120
Markham, Ontario L3R 0B3
50 Acadia Ave Suite 120
Markham, Ontario L3R 0B3
Perry Sun
Broker
RE/MAX Excel Realty Ltd.
50 Acadia Ave Suite 120
Markham, Ontario L3R 0B3
50 Acadia Ave Suite 120
Markham, Ontario L3R 0B3











































