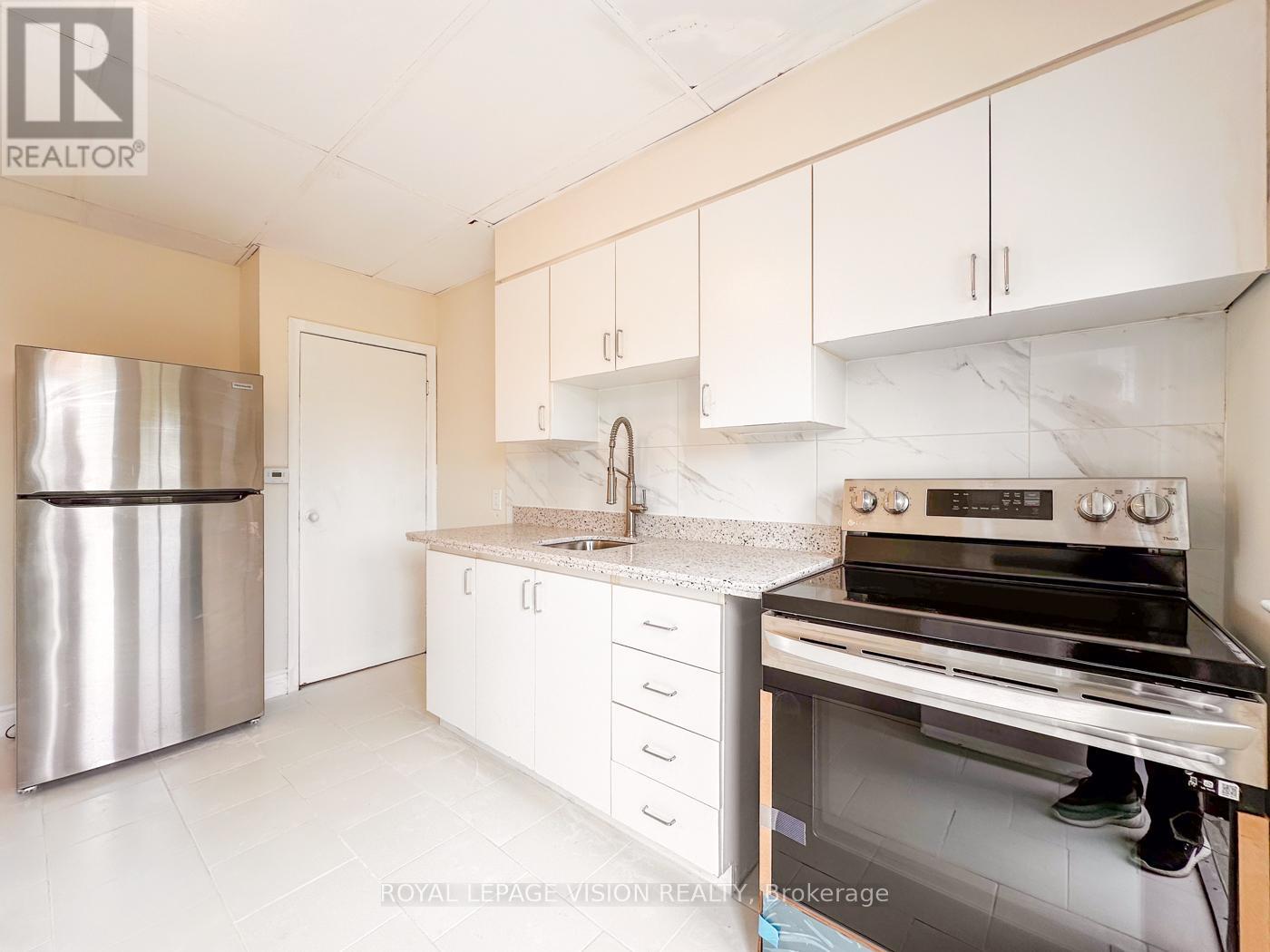4049 Hwy 6 Hamilton, Ontario L0R 1W0
$2,999,000
This exceptional 10-acre property offers unparalleled potential for investors, developers, and businesses alike.Strategically located with high visibility on a major highway, it boasts easy access to the airport, distribution centres, and essential amenities.Originally comprising three houses and two additional units, the property has undergone a complete transformation. A fresh coat of paint, a striking stucco exterior, and extensive exterior grading have created a modern and elegant appeal. A secure gated entrance, private fenced yard, and the serene backdrop of a nearby ravine enhance the property's allure.The property's core features include two modern, free-standing buildings housing five versatile units. These units are perfect for a variety of commercial uses, including offices, retail, warehouses, and light industrial operations. Ample parking, modern infrastructure, and flexible floor plans cater to diverse business needs.Conveniently located near shops, grocery stores, and the airport, this property offers exceptional accessibility. Its versatile layout presents endless possibilities for commercial or residential development, such as a multi-family complex, boutique hotel, or mixed-use project.Seize this opportunity to create a thriving business hub or a remarkable investment. **** EXTRAS **** 2 Free standing structures - 1 with 2 units and one with 3 units. All separately metered. (id:24801)
Property Details
| MLS® Number | X9504225 |
| Property Type | Single Family |
| Community Name | Rural Glanbrook |
| Parking Space Total | 20 |
Building
| Bathroom Total | 7 |
| Bedrooms Above Ground | 5 |
| Bedrooms Below Ground | 5 |
| Bedrooms Total | 10 |
| Appliances | Water Heater - Tankless |
| Basement Development | Unfinished |
| Basement Type | N/a (unfinished) |
| Construction Style Attachment | Detached |
| Exterior Finish | Stucco |
| Fireplace Present | Yes |
| Foundation Type | Block, Concrete |
| Half Bath Total | 1 |
| Heating Fuel | Natural Gas |
| Heating Type | Forced Air |
| Stories Total | 2 |
| Size Interior | 3,500 - 5,000 Ft2 |
| Type | House |
| Utility Water | Municipal Water |
Land
| Acreage | Yes |
| Sewer | Septic System |
| Size Depth | 607 Ft |
| Size Frontage | 698 Ft ,7 In |
| Size Irregular | 698.6 X 607 Ft |
| Size Total Text | 698.6 X 607 Ft|10 - 24.99 Acres |
| Zoning Description | A1, P8 |
https://www.realtor.ca/real-estate/27567208/4049-hwy-6-hamilton-rural-glanbrook
Contact Us
Contact us for more information
Mahmud Naqvi
Broker
tdotrealestate.ca/
www.facebook.com/tdotrealestate
ca.linkedin.com/in/mahmudnaqvi
1051 Tapscott Rd #1b
Toronto, Ontario M1X 1A1
(416) 321-2228
(416) 321-0002























