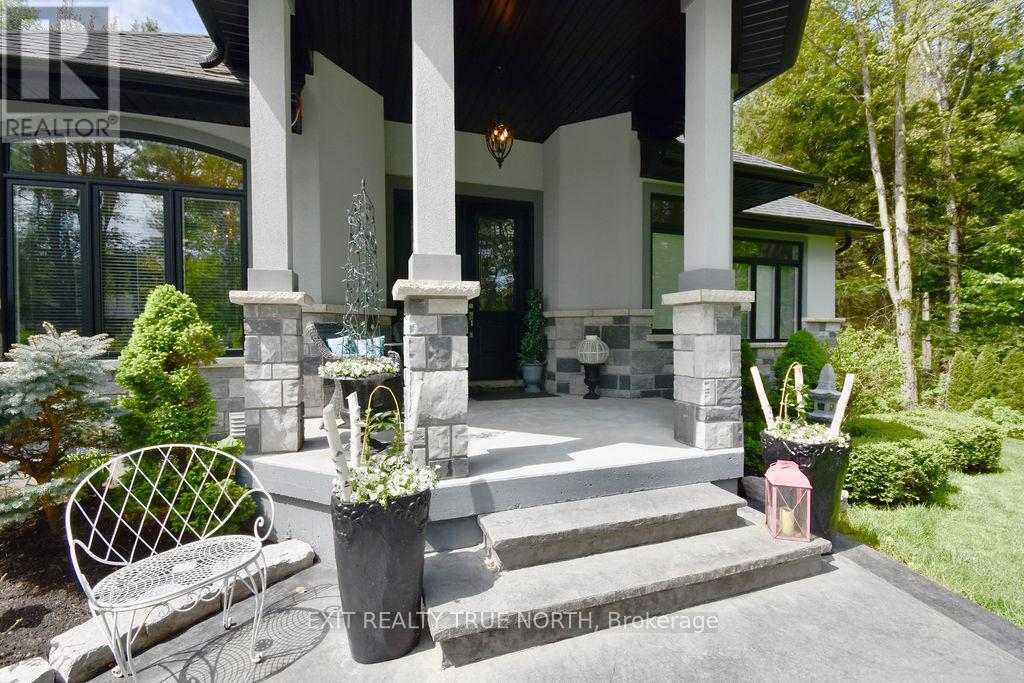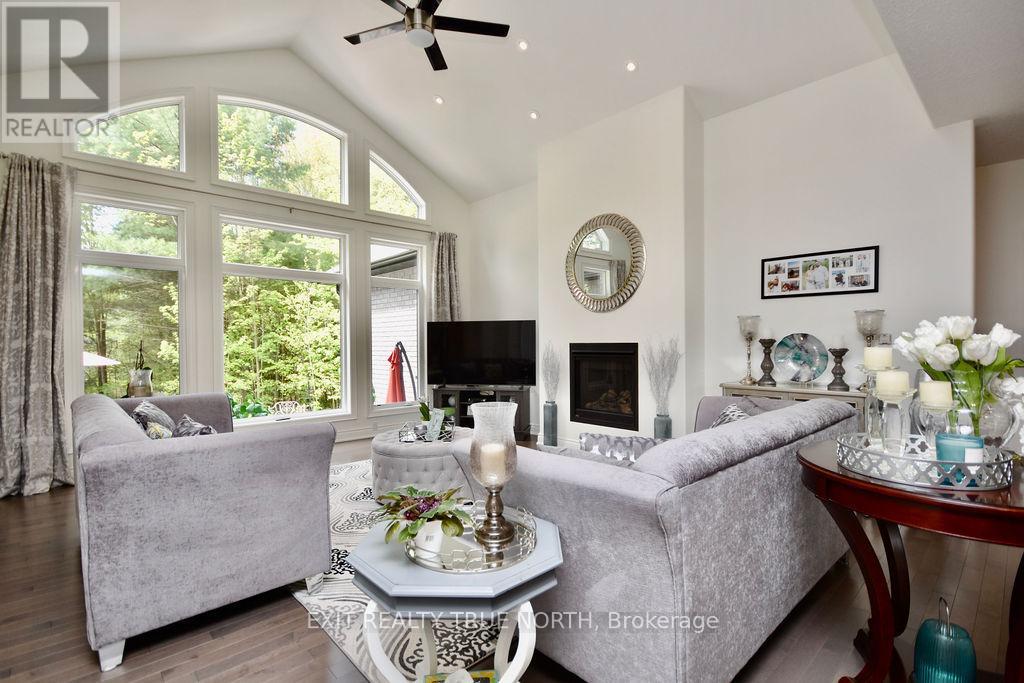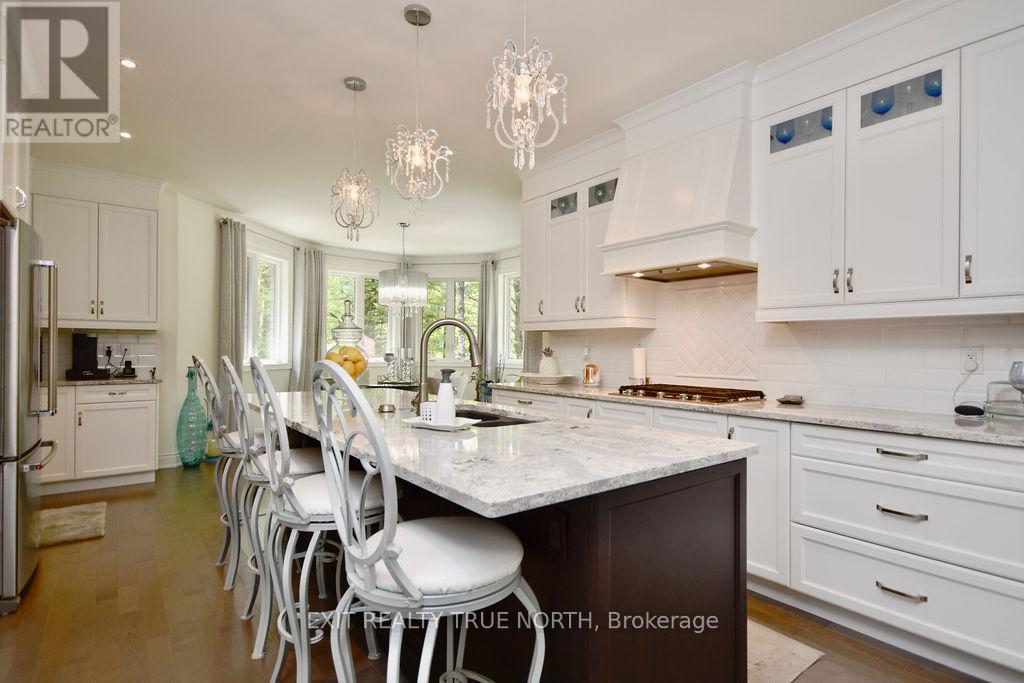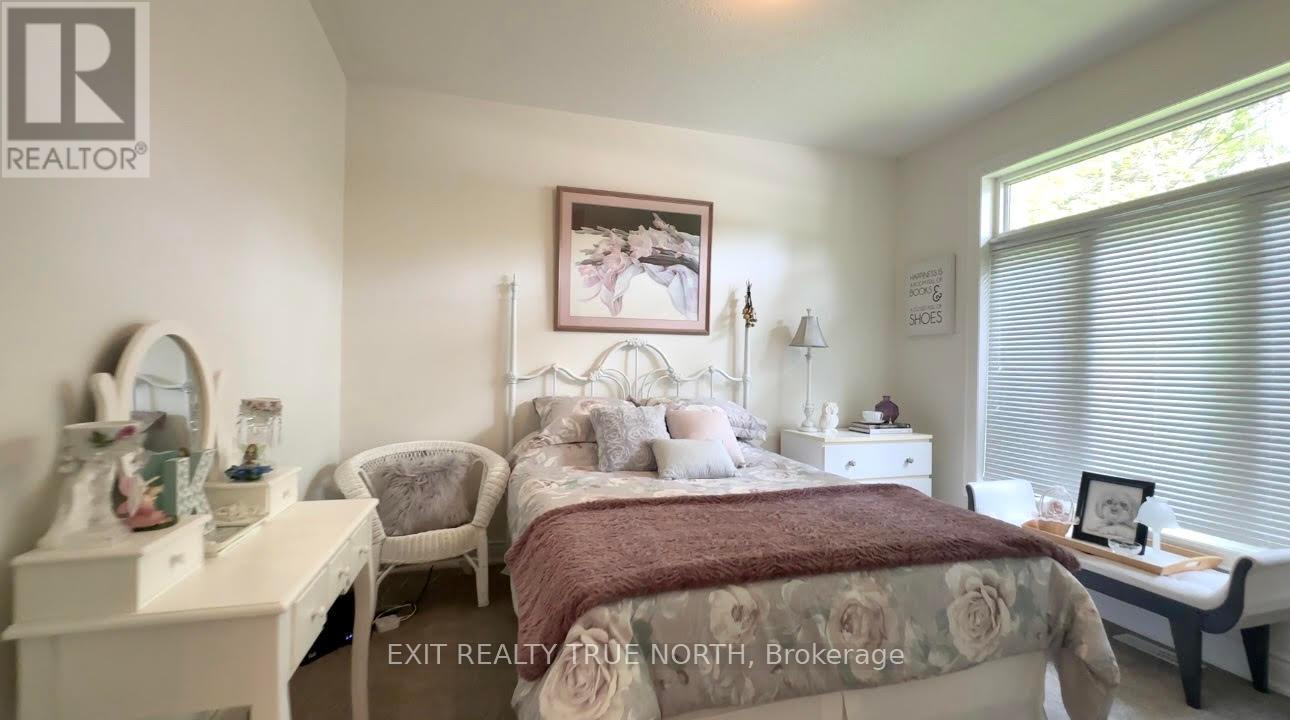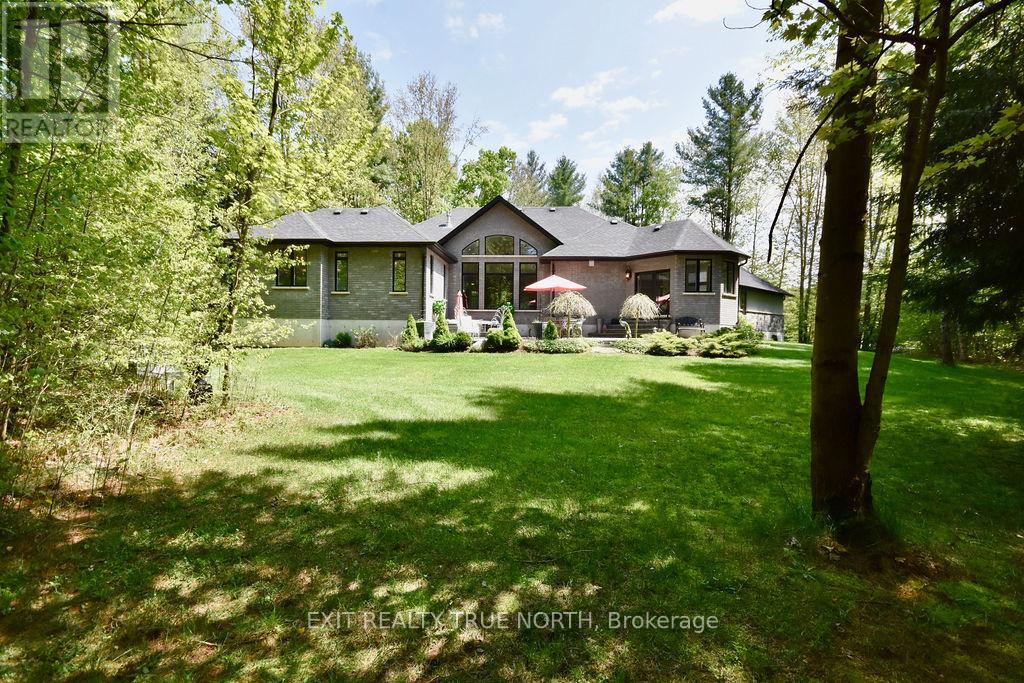2 Sycamore Circle Springwater, Ontario L0L 2K0
$2,099,900
Rarely offered, gorgeous custom bungalow on super exclusive Sycamore Circle. This 2,300+ square foot home sits on a very private, nearly 2 acre lot. This stunning home has 3 bedrooms and 2.1 bathrooms including spacious primary with large walk-in closet and lavish ensuite. The main floor also features a stylish custom kitchen with built-in appliances, Cambria stone countertops and gorgeous breakfast nook surrounded by windows and looking out to the manicured grounds. Triple car garage with separate entrance to basement. Backyard is a private sanctuary with trails and surrounded by mature trees. Equipped with natural gas and Bell fibre optics. Just minutes to Barrie, Elmvale, Wasaga Beach and Highway 400. (id:24801)
Property Details
| MLS® Number | S9505557 |
| Property Type | Single Family |
| Community Name | Phelpston |
| AmenitiesNearBy | Ski Area |
| Features | Cul-de-sac |
| ParkingSpaceTotal | 9 |
| Structure | Patio(s) |
Building
| BathroomTotal | 3 |
| BedroomsAboveGround | 3 |
| BedroomsTotal | 3 |
| Amenities | Fireplace(s) |
| Appliances | Oven - Built-in, Central Vacuum, Range, Dishwasher, Dryer, Microwave, Refrigerator, Stove, Washer, Window Coverings |
| ArchitecturalStyle | Bungalow |
| BasementDevelopment | Unfinished |
| BasementFeatures | Walk-up |
| BasementType | N/a (unfinished) |
| ConstructionStyleAttachment | Detached |
| CoolingType | Central Air Conditioning |
| ExteriorFinish | Brick, Stone |
| FireplacePresent | Yes |
| FireplaceTotal | 1 |
| FoundationType | Concrete |
| HalfBathTotal | 1 |
| HeatingFuel | Natural Gas |
| HeatingType | Forced Air |
| StoriesTotal | 1 |
| SizeInterior | 1999.983 - 2499.9795 Sqft |
| Type | House |
Parking
| Attached Garage | |
| Inside Entry |
Land
| Acreage | No |
| LandAmenities | Ski Area |
| LandscapeFeatures | Landscaped |
| Sewer | Septic System |
| SizeFrontage | 185 Ft ,8 In |
| SizeIrregular | 185.7 Ft |
| SizeTotalText | 185.7 Ft|1/2 - 1.99 Acres |
| ZoningDescription | A-1 |
Rooms
| Level | Type | Length | Width | Dimensions |
|---|---|---|---|---|
| Main Level | Foyer | 2.64 m | 2.01 m | 2.64 m x 2.01 m |
| Main Level | Dining Room | 3.2 m | 5.28 m | 3.2 m x 5.28 m |
| Main Level | Great Room | 5.38 m | 7.72 m | 5.38 m x 7.72 m |
| Main Level | Kitchen | 7.7 m | 6.02 m | 7.7 m x 6.02 m |
| Main Level | Laundry Room | 2.92 m | 2.84 m | 2.92 m x 2.84 m |
| Main Level | Bedroom | 3.63 m | 3.63 m | 3.63 m x 3.63 m |
| Main Level | Bedroom | 3.63 m | 3.61 m | 3.63 m x 3.61 m |
| Main Level | Primary Bedroom | 3.94 m | 4.24 m | 3.94 m x 4.24 m |
https://www.realtor.ca/real-estate/27567506/2-sycamore-circle-springwater-phelpston-phelpston
Interested?
Contact us for more information
Chris Messecar
Salesperson
1004b Carson Road Suite 5
Springwater, Ontario L9X 0T1





