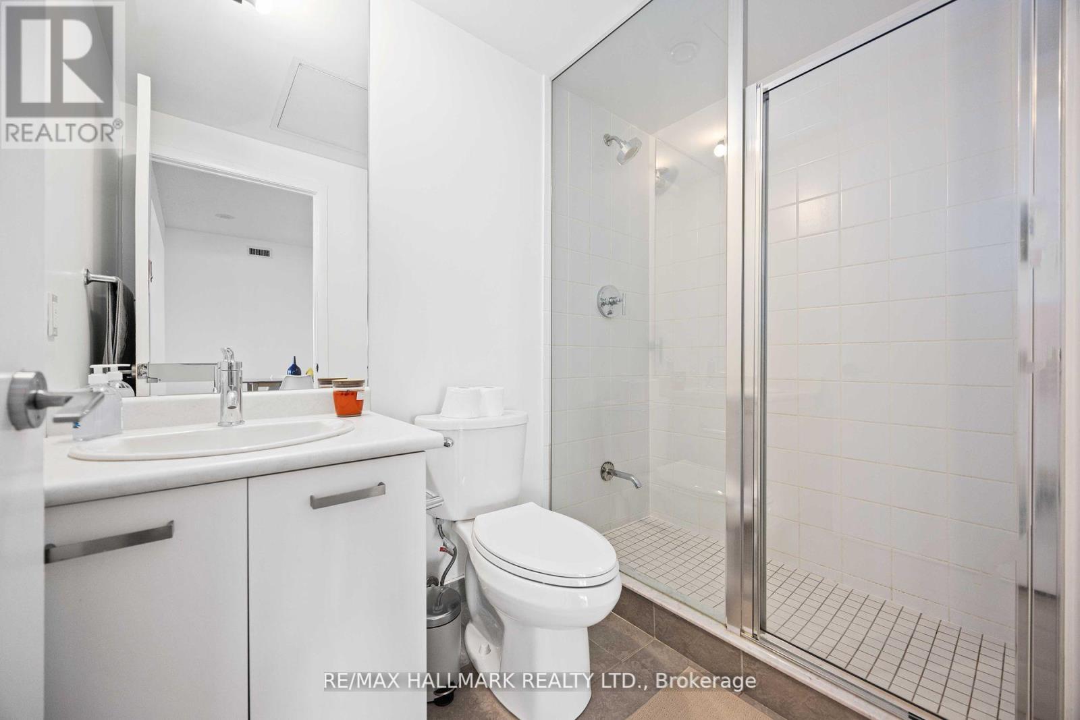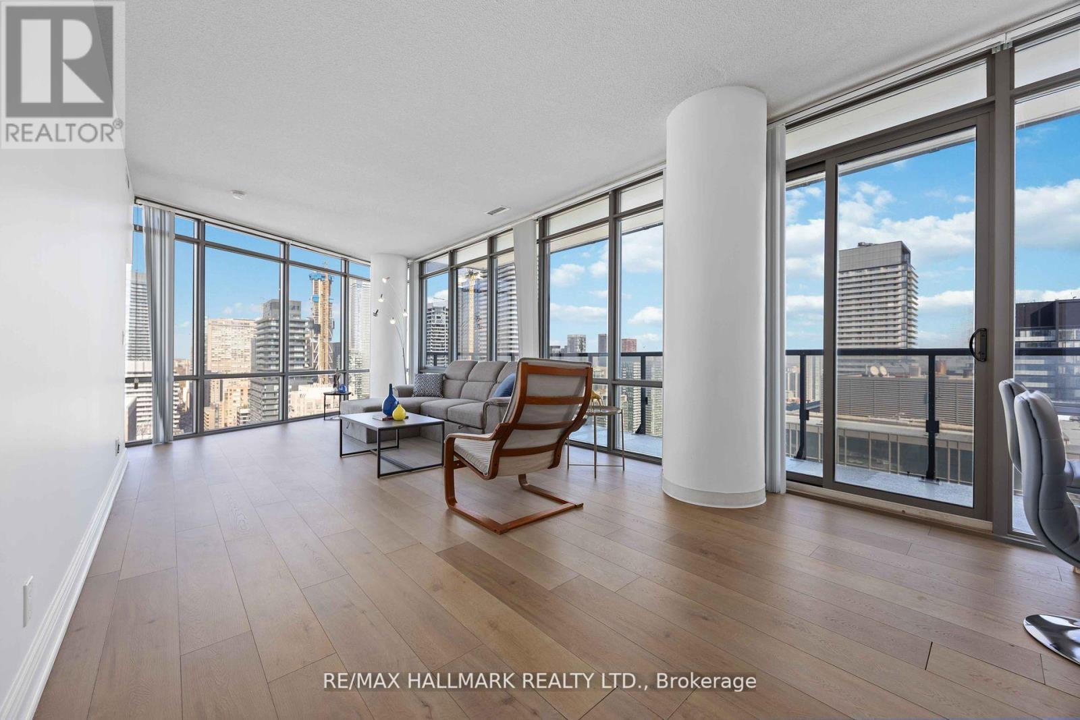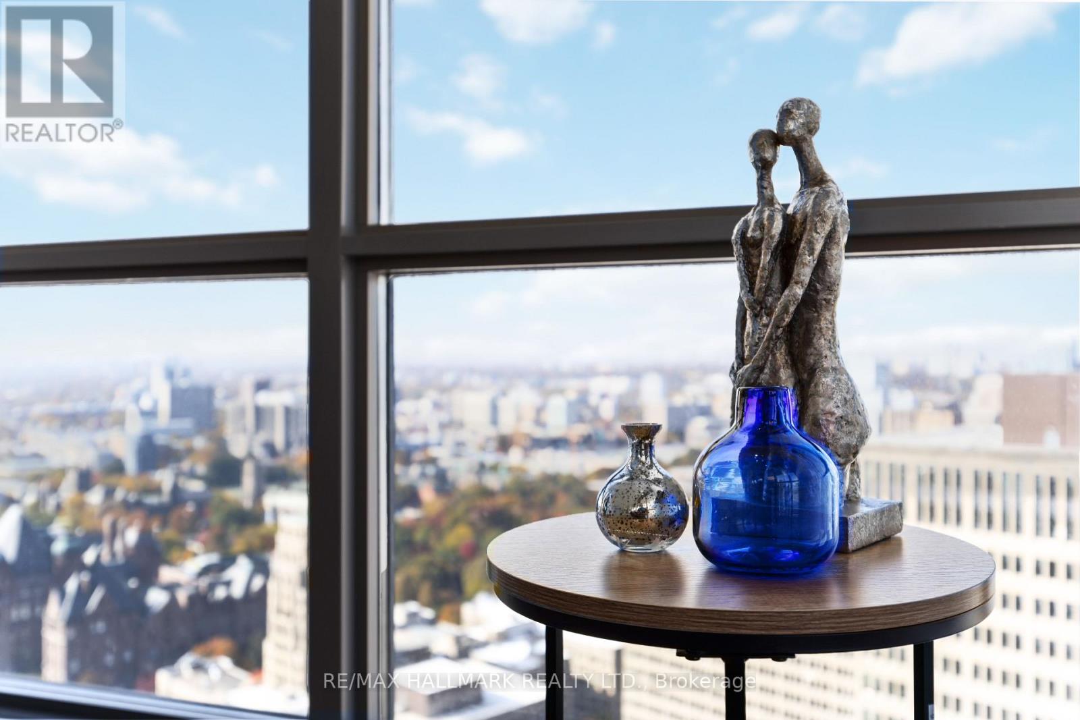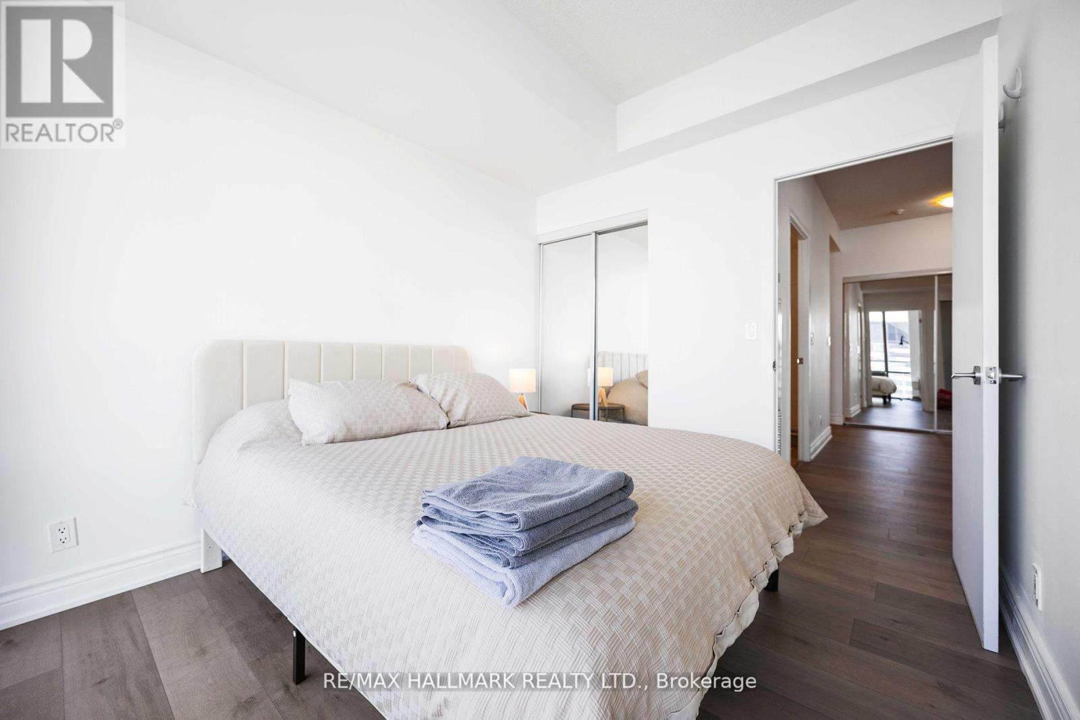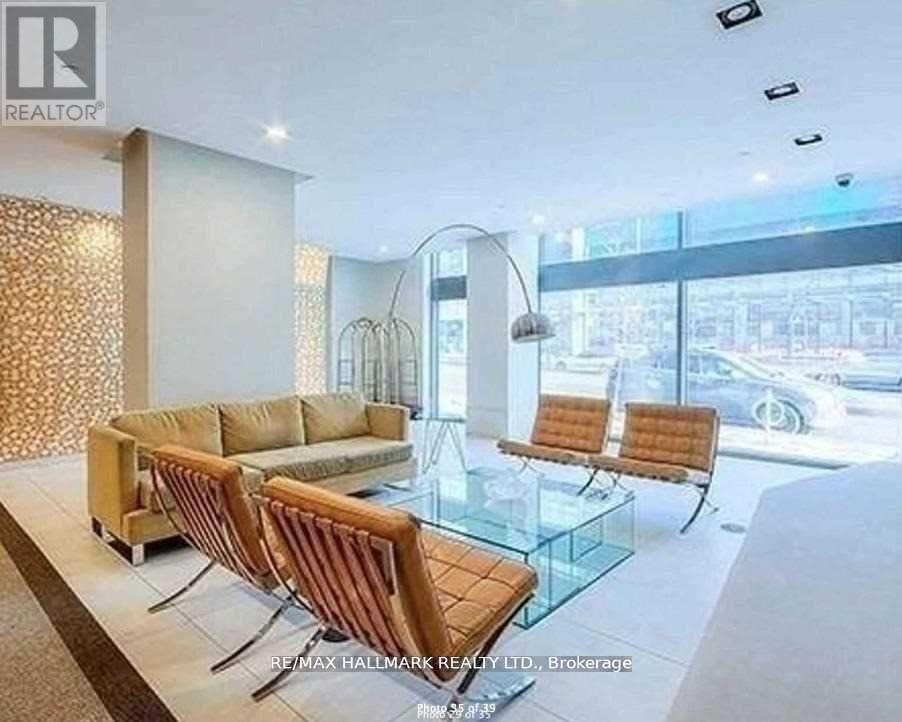3705 - 832 Bay Street Toronto, Ontario M5S 1Z6
$4,400 Monthly
**Fully Furnished*** Brand New Furniture, Extra Large, ** Fully Renovated & Upgraded** 2 Bedroom + Den In A Luxury Building W/ Breathtaking City & Lake View, Bright & Spacious Corner Unit, 1090 SQ. FT + Balcony ***Bring Your Suite Case & Enjoy Your New Home*** Stunning N/E & N/Q Views, 9 FT Ceiling, Upgraded Unit, Newer German High-End Laminate Throughout, Toilets. S/S Appliances, Gym, Steam Room, Steps To Subway, U of T, Hospitals, Financial District & Restaurants. **** EXTRAS **** *** Fully Furnished*** Brand New Furniture, S/S Appliances Fridge, Stove, Microwave, New (Dishwasher + Washer/Dryer), New (High- End German Flooring + Baseboards + Toilets) 1 Parking. Non Smokers **Available for Short Term @ Higher Price** (id:24801)
Property Details
| MLS® Number | C9505876 |
| Property Type | Single Family |
| Neigbourhood | Yorkville |
| Community Name | Bay Street Corridor |
| AmenitiesNearBy | Hospital, Park, Public Transit, Schools |
| CommunityFeatures | Pet Restrictions |
| Features | Balcony |
| ParkingSpaceTotal | 1 |
| PoolType | Outdoor Pool |
| ViewType | View |
Building
| BathroomTotal | 2 |
| BedroomsAboveGround | 2 |
| BedroomsBelowGround | 1 |
| BedroomsTotal | 3 |
| Amenities | Security/concierge, Exercise Centre |
| CoolingType | Central Air Conditioning |
| FireplacePresent | Yes |
| FlooringType | Laminate |
| HeatingFuel | Natural Gas |
| HeatingType | Forced Air |
| SizeInterior | 999.992 - 1198.9898 Sqft |
| Type | Apartment |
Parking
| Underground |
Land
| Acreage | No |
| LandAmenities | Hospital, Park, Public Transit, Schools |
Rooms
| Level | Type | Length | Width | Dimensions |
|---|---|---|---|---|
| Flat | Living Room | 7.8 m | 3.37 m | 7.8 m x 3.37 m |
| Flat | Dining Room | 7.8 m | 3.37 m | 7.8 m x 3.37 m |
| Flat | Kitchen | 3.5 m | 3.2 m | 3.5 m x 3.2 m |
| Flat | Primary Bedroom | 3.06 m | 4.26 m | 3.06 m x 4.26 m |
| Flat | Bedroom 2 | 3.3 m | 2.8 m | 3.3 m x 2.8 m |
| Flat | Den | 3.2 m | 3.05 m | 3.2 m x 3.05 m |
Interested?
Contact us for more information
Ryan Abbassi
Salesperson
685 Sheppard Ave E #401
Toronto, Ontario M2K 1B6












