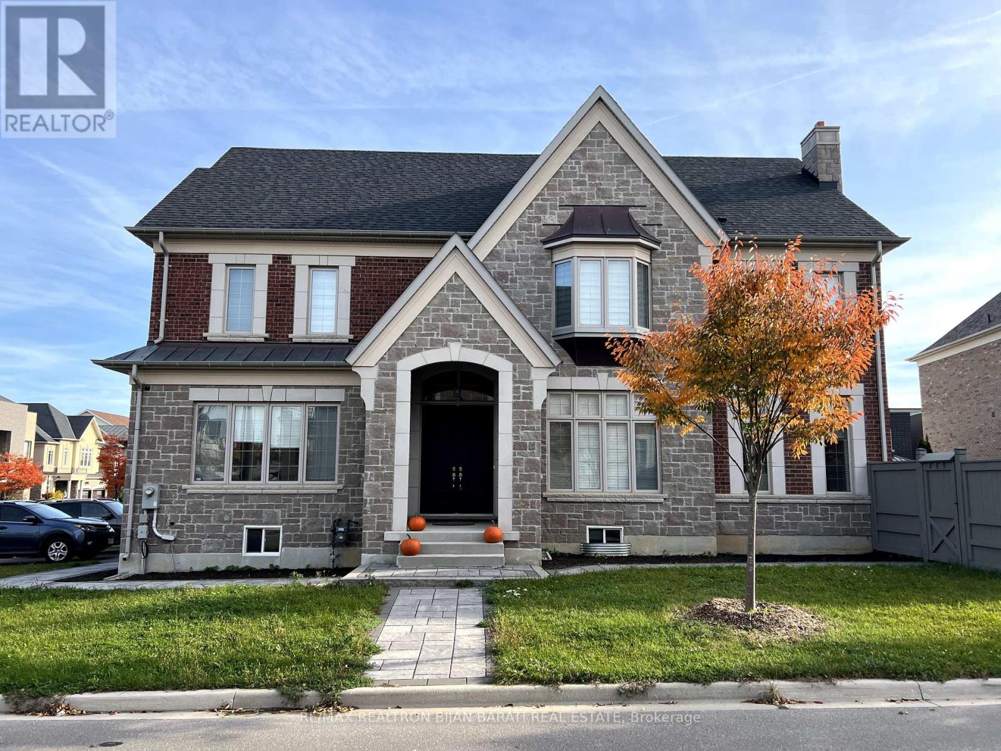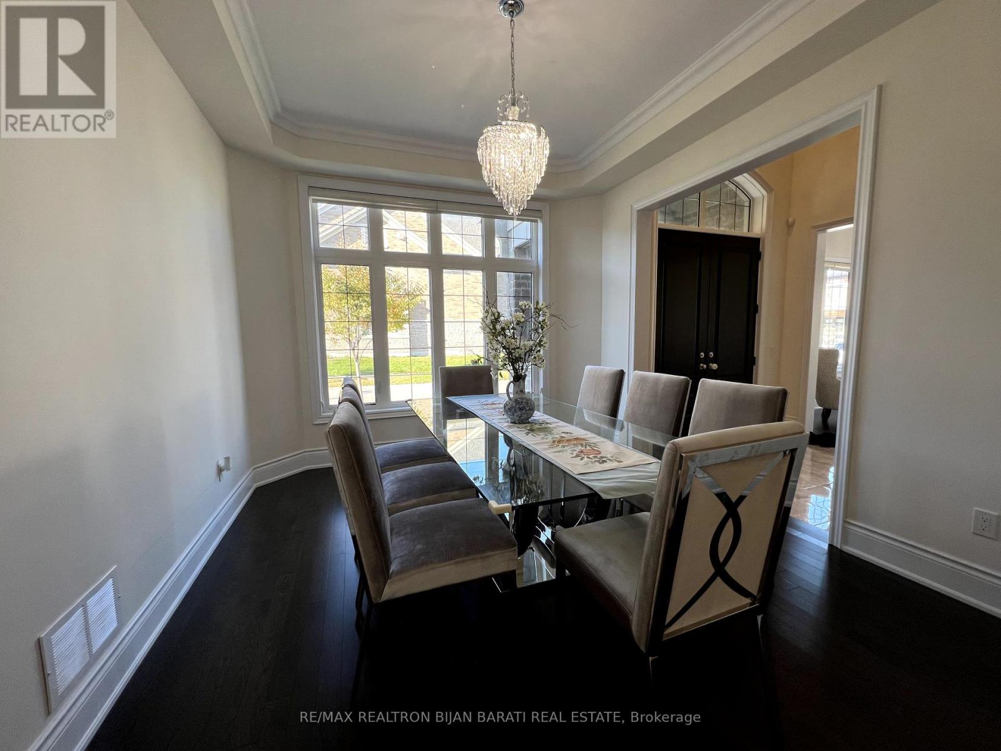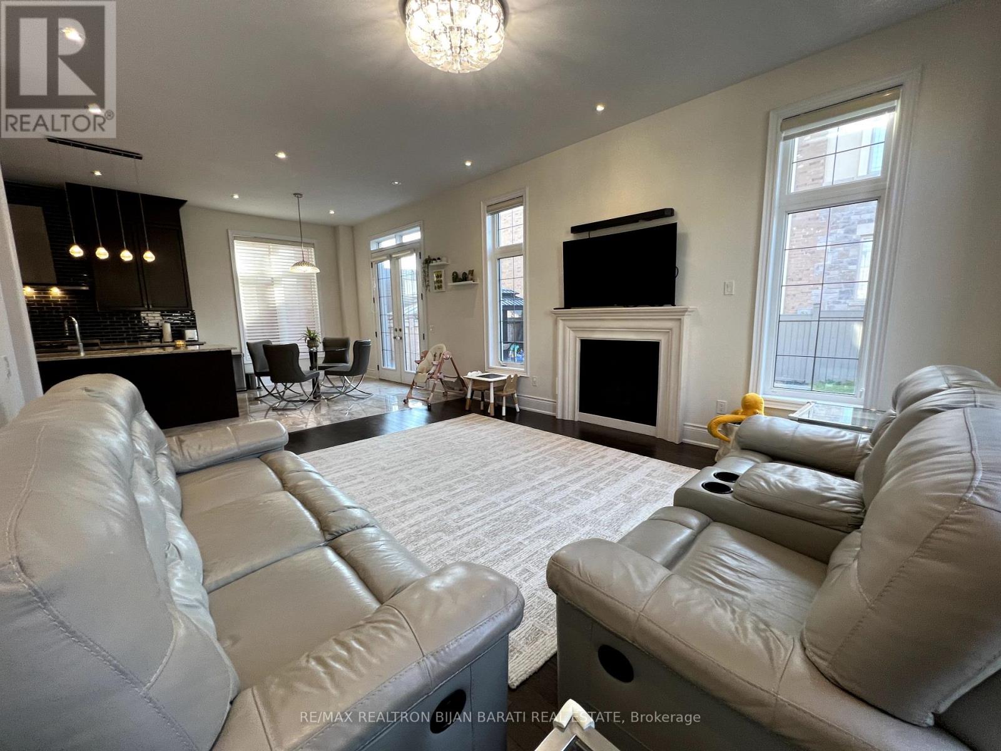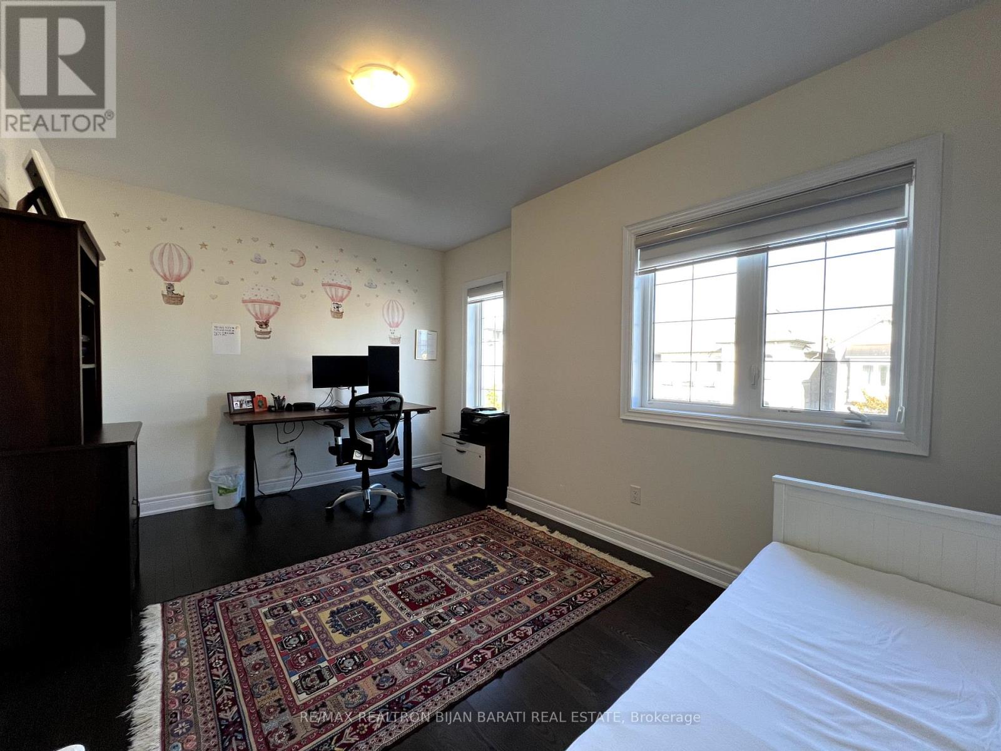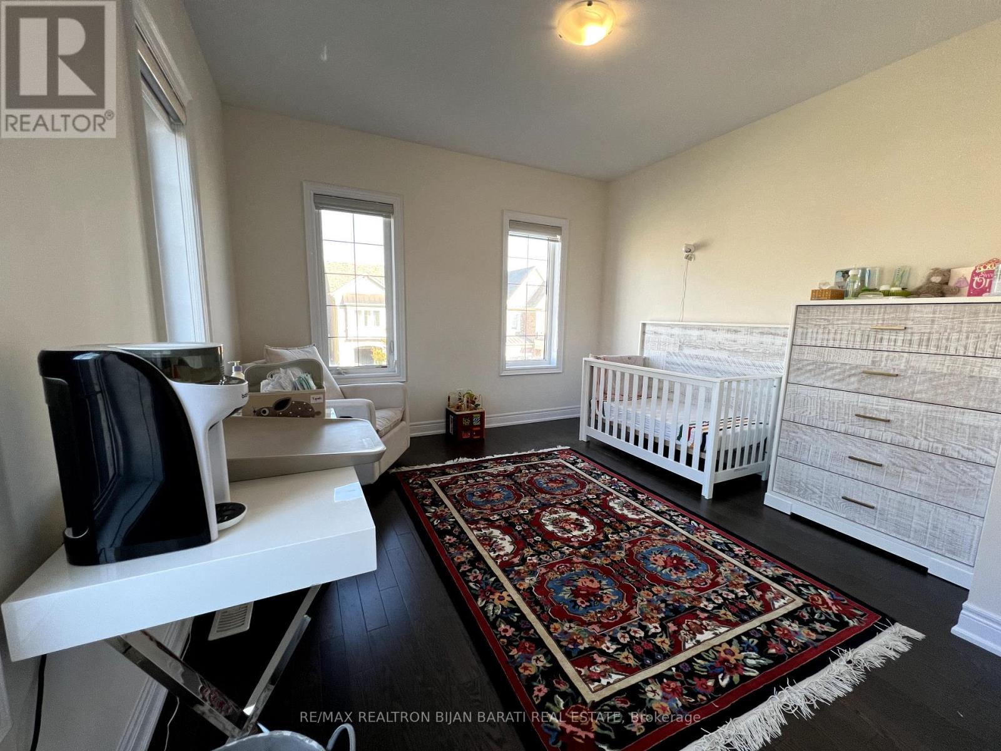42 Hurst Avenue Vaughan, Ontario L6A 4Y5
$5,500 Monthly
Beautiful & Bright 4 Bedroom 4 Bath Detached House on a Lovely Corner Lot. Impressive 20 Ft Ceiling in Foyer, 10 Ft Ceilings on Main Floor , 9 Ft Ceilings on 2nd Floor. Double Car Garage, Hardwood Floors Throughout, Open Concept, Granite Countertops, Chef-Inspired Kitchen, Stainless Steel Appliances, Breakfast Bar, Sun-Drenched Family Room, Hunter Douglas Blinds, Gas Fireplace, Generously Sized Bedrooms, Magnificent Primary Bedroom w/ 6Pc Ensuite & Expansive W/I Closet. No Sidewalk in Front. Steps to Park, Walking Distance to School, Trails & Public transit. (id:24801)
Property Details
| MLS® Number | N9505904 |
| Property Type | Single Family |
| Community Name | Patterson |
| Amenities Near By | Public Transit, Park, Hospital, Schools |
| Community Features | Community Centre |
| Features | In Suite Laundry |
| Parking Space Total | 6 |
Building
| Bathroom Total | 4 |
| Bedrooms Above Ground | 4 |
| Bedrooms Total | 4 |
| Appliances | Central Vacuum, Dishwasher, Dryer, Microwave, Refrigerator, Stove, Washer, Window Coverings |
| Basement Development | Unfinished |
| Basement Type | N/a (unfinished) |
| Construction Style Attachment | Detached |
| Cooling Type | Central Air Conditioning |
| Exterior Finish | Brick, Stone |
| Fireplace Present | Yes |
| Flooring Type | Hardwood, Porcelain Tile |
| Foundation Type | Concrete |
| Half Bath Total | 1 |
| Heating Fuel | Natural Gas |
| Heating Type | Forced Air |
| Stories Total | 2 |
| Size Interior | 3,000 - 3,500 Ft2 |
| Type | House |
| Utility Water | Municipal Water |
Parking
| Garage |
Land
| Acreage | No |
| Land Amenities | Public Transit, Park, Hospital, Schools |
| Sewer | Sanitary Sewer |
Rooms
| Level | Type | Length | Width | Dimensions |
|---|---|---|---|---|
| Second Level | Primary Bedroom | 5.65 m | 4.3 m | 5.65 m x 4.3 m |
| Second Level | Bedroom 2 | 4.24 m | 3.08 m | 4.24 m x 3.08 m |
| Second Level | Bedroom 3 | 4.98 m | 3.1 m | 4.98 m x 3.1 m |
| Second Level | Bedroom 4 | 4.37 m | 3.68 m | 4.37 m x 3.68 m |
| Main Level | Living Room | 5.12 m | 3.73 m | 5.12 m x 3.73 m |
| Main Level | Dining Room | 4.25 m | 3.52 m | 4.25 m x 3.52 m |
| Main Level | Family Room | 5.13 m | 4.24 m | 5.13 m x 4.24 m |
| Main Level | Kitchen | 3.56 m | 3.55 m | 3.56 m x 3.55 m |
| Main Level | Eating Area | 3.61 m | 2.75 m | 3.61 m x 2.75 m |
https://www.realtor.ca/real-estate/27568610/42-hurst-avenue-vaughan-patterson-patterson
Contact Us
Contact us for more information
Armin Barati
Broker
183 Willowdale Ave #11
Toronto, Ontario M2N 4Y9
(416) 222-8600
(416) 222-1237


