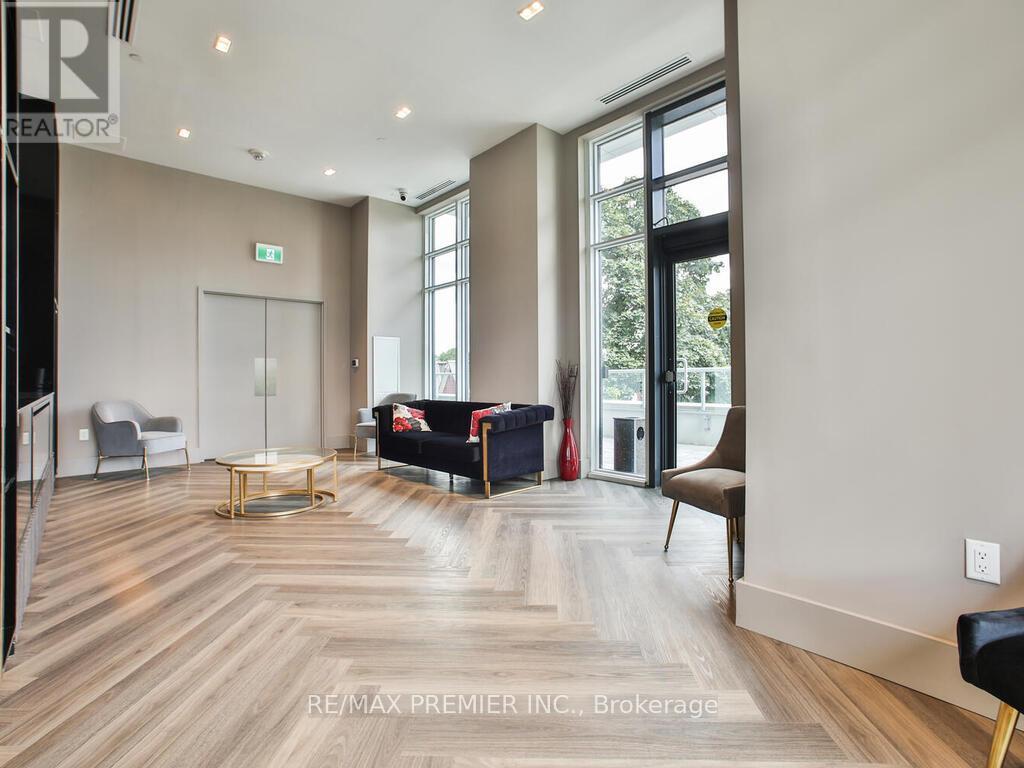423 - 3220 Sheppard Avenue E Toronto, Ontario M1T 0B7
$694,880Maintenance, Heat, Common Area Maintenance, Insurance
$401.85 Monthly
Maintenance, Heat, Common Area Maintenance, Insurance
$401.85 MonthlyWelcome to East3220! Newer Building. This unit has never been lived in. Large one bedroom plus den features a large size den that can be used as a bedroom with a closet and a door for privacy. 9 feet ceilings, European style kitchen with upper cabinets, granite countertop, and 2 (two lockers). Also features 2 bathrooms. Parking available for additional charge. Great amenities including gym, 8 hrs. concierge, game room, theatre, library and dining room. Steps away from all the conveniences you may require, TTC at your doorstep, close to schools, hospitals, community centre, major roads and Don Mills Subway. **** EXTRAS **** Stainless Steel appliances, including frost free refrigerator, B/I dishwasher, over the range microwave, stacked washer and dryer (white), ELF, two lockers included. (id:24801)
Property Details
| MLS® Number | E9506327 |
| Property Type | Single Family |
| Community Name | Tam O'Shanter-Sullivan |
| AmenitiesNearBy | Hospital, Marina, Park, Place Of Worship, Public Transit, Schools |
| CommunityFeatures | Pet Restrictions |
| Features | Balcony |
Building
| BathroomTotal | 2 |
| BedroomsAboveGround | 1 |
| BedroomsBelowGround | 1 |
| BedroomsTotal | 2 |
| Amenities | Exercise Centre, Recreation Centre, Party Room, Storage - Locker |
| CoolingType | Central Air Conditioning |
| ExteriorFinish | Brick |
| FlooringType | Laminate |
| HalfBathTotal | 1 |
| HeatingFuel | Natural Gas |
| HeatingType | Forced Air |
| SizeInterior | 699.9943 - 798.9932 Sqft |
| Type | Apartment |
Parking
| Underground |
Land
| Acreage | No |
| LandAmenities | Hospital, Marina, Park, Place Of Worship, Public Transit, Schools |
Rooms
| Level | Type | Length | Width | Dimensions |
|---|---|---|---|---|
| Main Level | Living Room | 4.85 m | 3.15 m | 4.85 m x 3.15 m |
| Main Level | Dining Room | 4.85 m | 3.15 m | 4.85 m x 3.15 m |
| Main Level | Kitchen | 3.32 m | 1.91 m | 3.32 m x 1.91 m |
| Main Level | Den | 3.15 m | 2.26 m | 3.15 m x 2.26 m |
| Main Level | Primary Bedroom | 3.84 m | 3.04 m | 3.84 m x 3.04 m |
Interested?
Contact us for more information
Orazio Cangelosi
Salesperson
1885 Wilson Ave Ste 200a
Toronto, Ontario M9M 1A2








