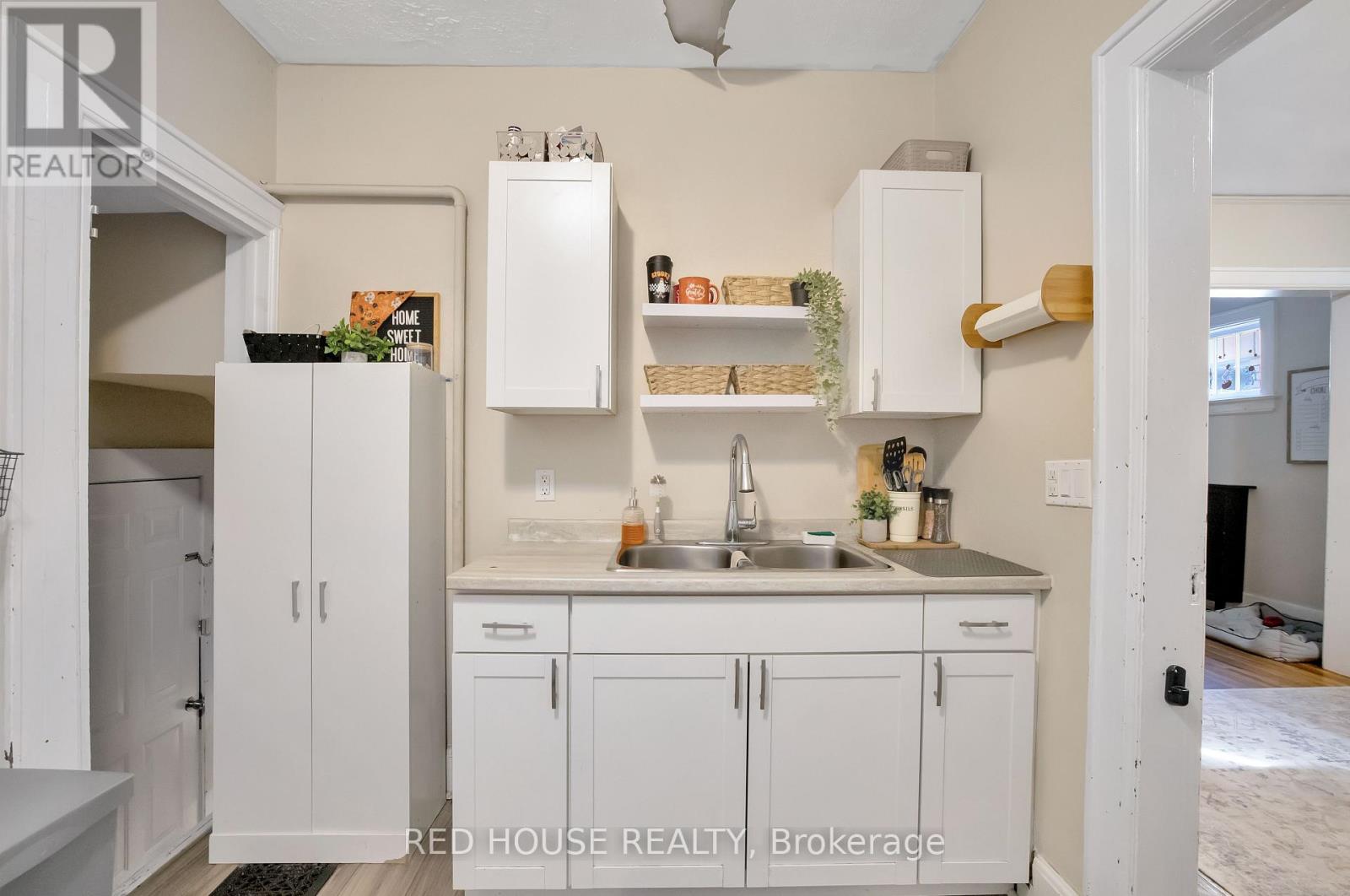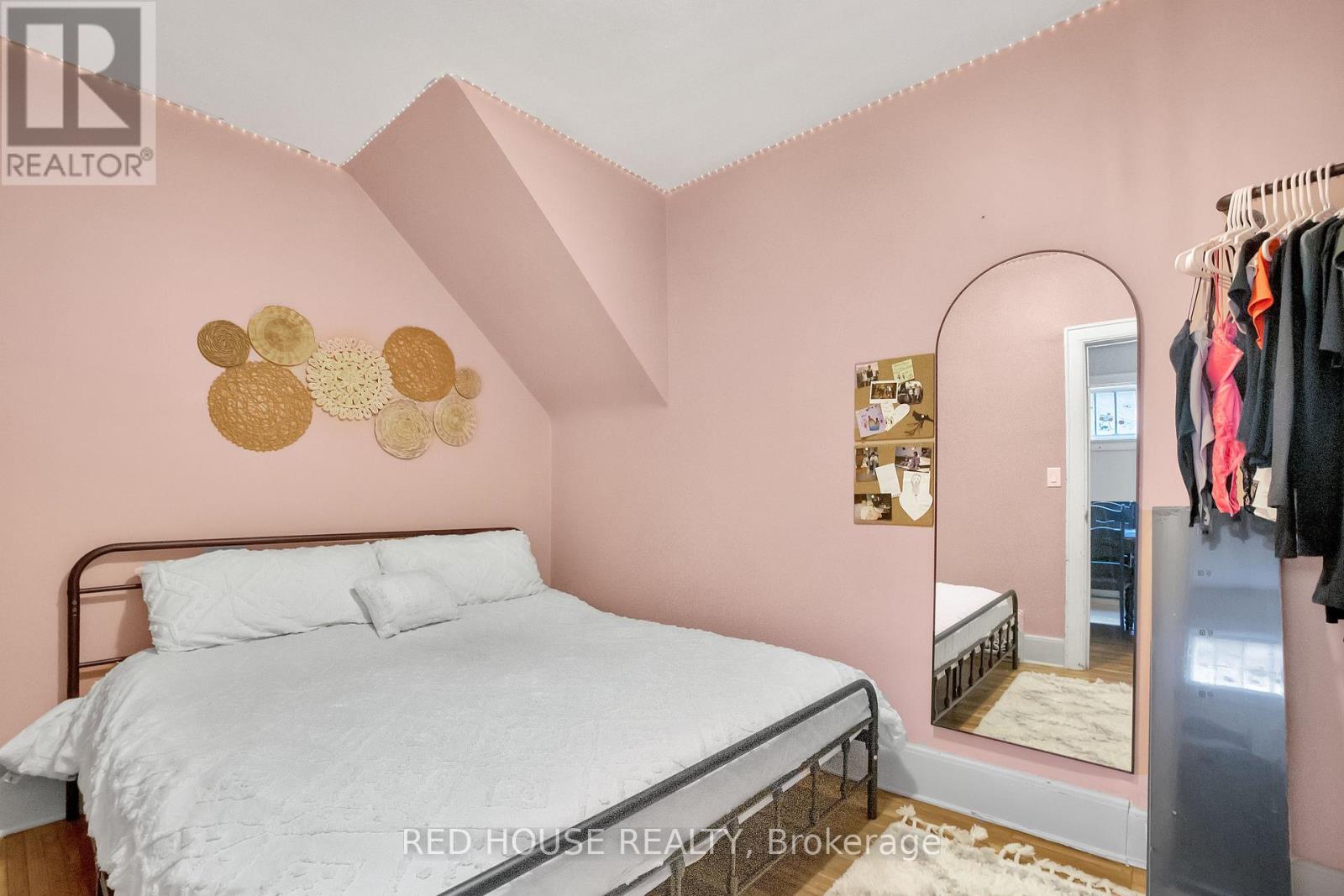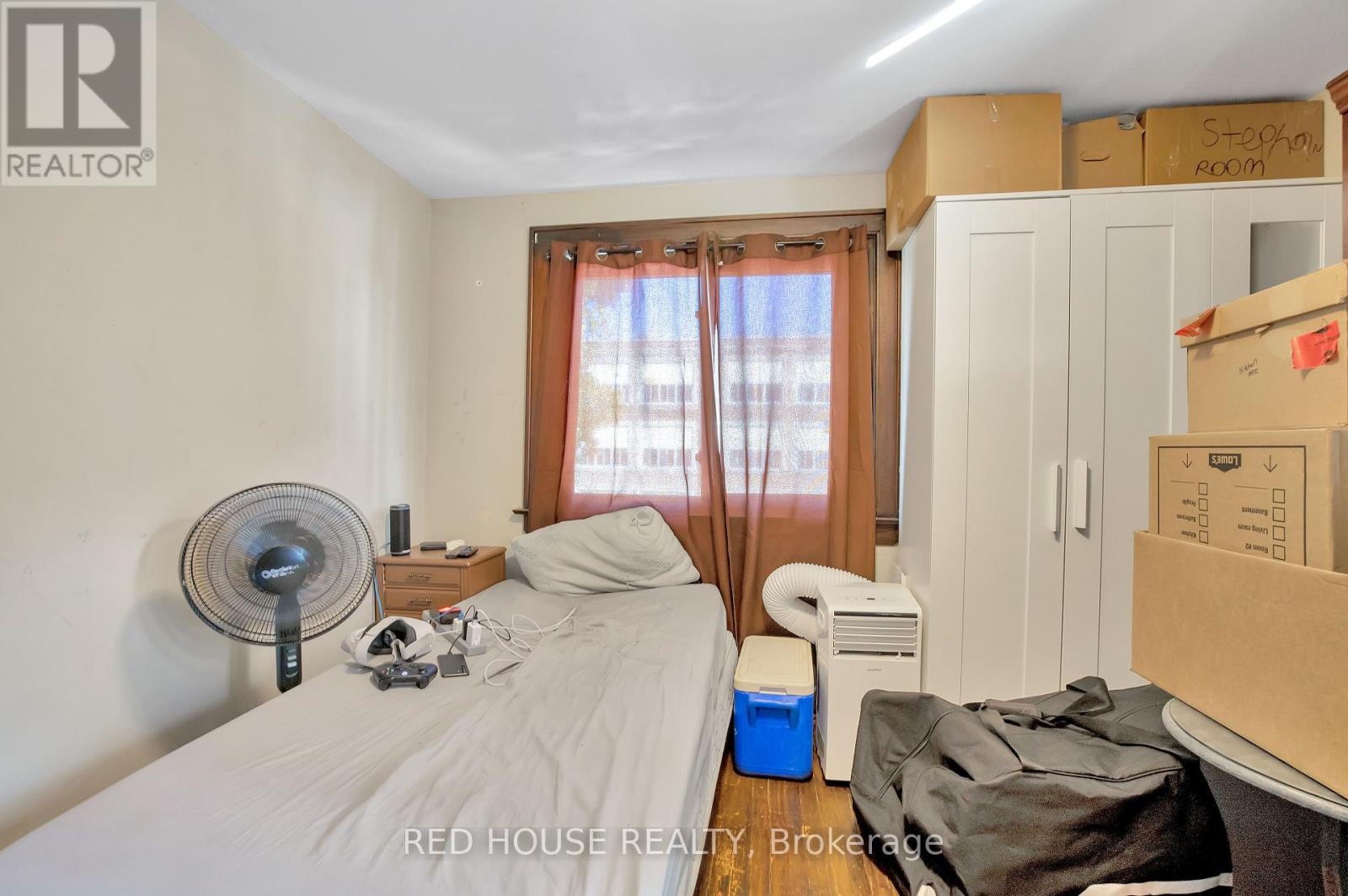531 Mcewan Avenue E Windsor, Ontario N9B 2E7
4 Bedroom
3 Bathroom
1,100 - 1,500 ft2
Fireplace
Central Air Conditioning
Forced Air
$595,900
Great Investment! Updated Detached Duplex. Two Separate Apartments, Each Apartment has a Kitchen, Living, Dining and Two Bedrooms. Steps Away from the University of Windsor and Downtown. Great Opportunity to Own an Income Property or Live with Multiple Families. Hardwood Floors Throughout. Tenants are Great and Cooperative. (id:24801)
Property Details
| MLS® Number | X9506439 |
| Property Type | Single Family |
| Amenities Near By | Public Transit, Schools |
Building
| Bathroom Total | 3 |
| Bedrooms Above Ground | 4 |
| Bedrooms Total | 4 |
| Appliances | Water Heater |
| Basement Development | Finished |
| Basement Type | N/a (finished) |
| Construction Style Attachment | Detached |
| Cooling Type | Central Air Conditioning |
| Exterior Finish | Brick, Vinyl Siding |
| Fireplace Present | Yes |
| Foundation Type | Unknown |
| Half Bath Total | 1 |
| Heating Fuel | Natural Gas |
| Heating Type | Forced Air |
| Stories Total | 2 |
| Size Interior | 1,100 - 1,500 Ft2 |
| Type | House |
| Utility Water | Municipal Water |
Land
| Acreage | No |
| Land Amenities | Public Transit, Schools |
| Sewer | Sanitary Sewer |
| Size Depth | 150 Ft ,9 In |
| Size Frontage | 30 Ft |
| Size Irregular | 30 X 150.8 Ft |
| Size Total Text | 30 X 150.8 Ft |
Rooms
| Level | Type | Length | Width | Dimensions |
|---|---|---|---|---|
| Second Level | Bedroom 4 | 3.05 m | 2.44 m | 3.05 m x 2.44 m |
| Second Level | Living Room | 3.96 m | 3.55 m | 3.96 m x 3.55 m |
| Second Level | Dining Room | 3.96 m | 3.35 m | 3.96 m x 3.35 m |
| Second Level | Kitchen | 3.96 m | 3.05 m | 3.96 m x 3.05 m |
| Second Level | Bedroom 3 | 3.05 m | 3.05 m | 3.05 m x 3.05 m |
| Basement | Utility Room | Measurements not available | ||
| Basement | Bedroom 2 | 4.88 m | 3.96 m | 4.88 m x 3.96 m |
| Basement | Bathroom | Measurements not available | ||
| Main Level | Living Room | 3.05 m | 3.05 m | 3.05 m x 3.05 m |
| Main Level | Dining Room | 3.96 m | 3.05 m | 3.96 m x 3.05 m |
| Main Level | Kitchen | 3.05 m | 2.13 m | 3.05 m x 2.13 m |
| Main Level | Bedroom | 3.96 m | 2.44 m | 3.96 m x 2.44 m |
Utilities
| Cable | Available |
| Sewer | Available |
https://www.realtor.ca/real-estate/27570041/531-mcewan-avenue-e-windsor
Contact Us
Contact us for more information
Adrienne N Annett
Salesperson
www.adrienneannett.com/
Red House Realty
112 Avenue Rd Upper Level
Toronto, Ontario M5R 2H4
112 Avenue Rd Upper Level
Toronto, Ontario M5R 2H4
(416) 213-2132
(416) 213-2133
www.redhouserealty.ca
































