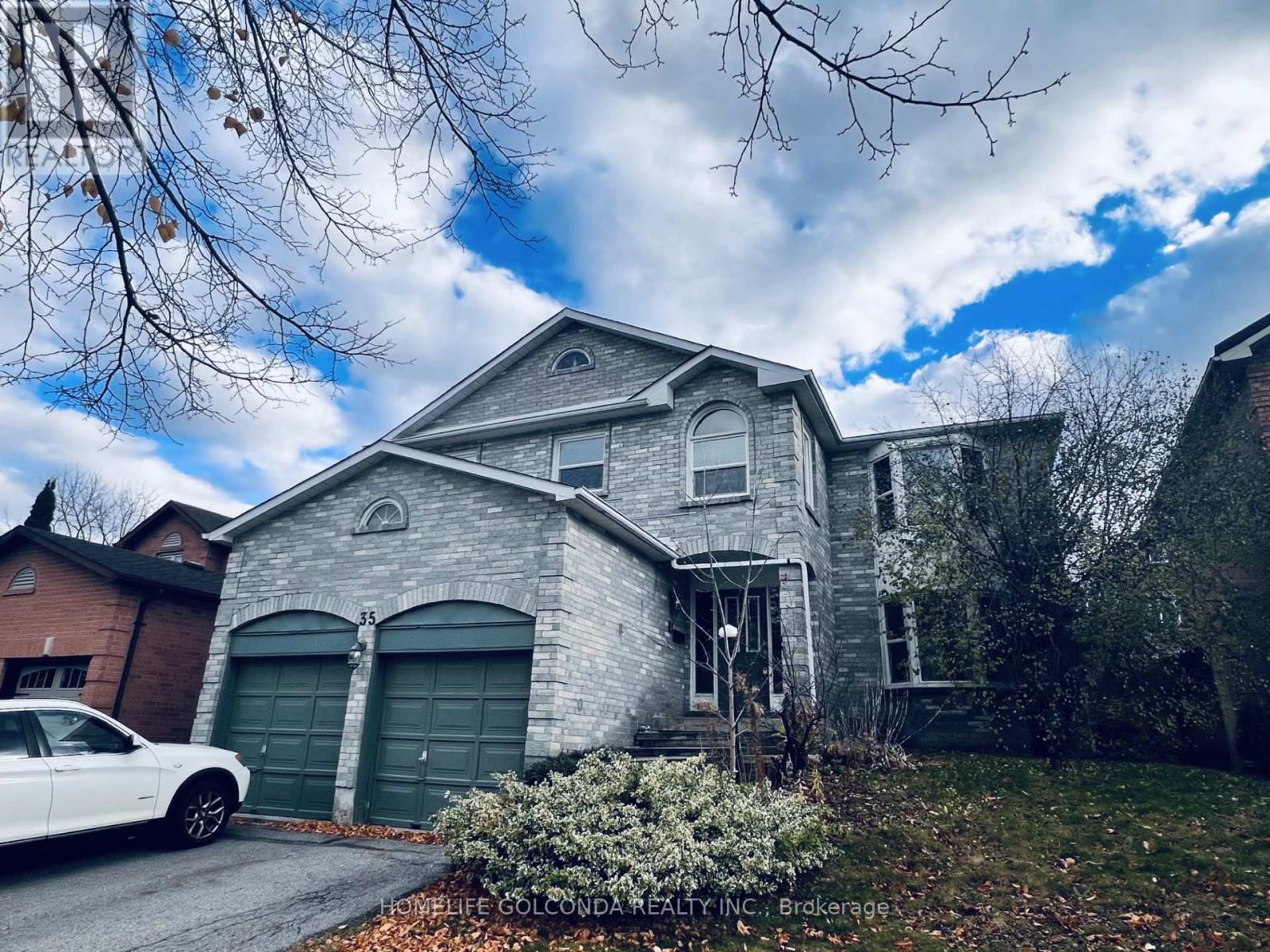35 Tannery Creek Crescent Aurora, Ontario L4G 5L1
4 Bedroom
4 Bathroom
Central Air Conditioning
Forced Air
$4,200 Monthly
*Over 3000 Sqft Of Living Space** 4 Bdrm Home Located In Popular Aurora Neighborhood. Close to Aurora High School,This Home Features Hdwd Flr'g Through Main And Second Level. Pot Lights In Kitchen Convenient Mn Flr Laundry W/Garage & Backyard Access. Updated Kitchen W/S/S Appliances, Breakfast Area & W/O To Landscaped Yard. Huge Master W/Sitting Area & Reno'd 5-Pc En-Suite W/Over-Sized Glass Shower. Finished Bsmt With Rec/Media/Games Rm, 4-Pc Bathroom, Exercise Rm & Storage/Craft Room. A lot of Sunshines. (id:24801)
Property Details
| MLS® Number | N9506460 |
| Property Type | Single Family |
| Community Name | Aurora Highlands |
| Parking Space Total | 5 |
Building
| Bathroom Total | 4 |
| Bedrooms Above Ground | 4 |
| Bedrooms Total | 4 |
| Appliances | Central Vacuum |
| Basement Development | Finished |
| Basement Type | N/a (finished) |
| Construction Style Attachment | Detached |
| Cooling Type | Central Air Conditioning |
| Exterior Finish | Brick |
| Flooring Type | Carpeted, Hardwood, Ceramic |
| Foundation Type | Brick |
| Half Bath Total | 1 |
| Heating Fuel | Natural Gas |
| Heating Type | Forced Air |
| Stories Total | 2 |
| Type | House |
| Utility Water | Municipal Water |
Parking
| Attached Garage | |
| Garage |
Land
| Acreage | No |
| Sewer | Sanitary Sewer |
| Size Depth | 102 Ft ,11 In |
| Size Frontage | 49 Ft ,2 In |
| Size Irregular | 49.21 X 102.96 Ft |
| Size Total Text | 49.21 X 102.96 Ft |
Rooms
| Level | Type | Length | Width | Dimensions |
|---|---|---|---|---|
| Second Level | Primary Bedroom | 5.18 m | 3.65 m | 5.18 m x 3.65 m |
| Second Level | Sitting Room | 4.87 m | 4.57 m | 4.87 m x 4.57 m |
| Second Level | Bedroom 2 | 5.21 m | 3.66 m | 5.21 m x 3.66 m |
| Second Level | Bedroom 3 | 3.39 m | 3.25 m | 3.39 m x 3.25 m |
| Second Level | Bedroom 4 | 4.35 m | 3.05 m | 4.35 m x 3.05 m |
| Basement | Exercise Room | 6.69 m | 4.57 m | 6.69 m x 4.57 m |
| Basement | Recreational, Games Room | 6.69 m | 4.59 m | 6.69 m x 4.59 m |
| Main Level | Living Room | 5.15 m | 3.68 m | 5.15 m x 3.68 m |
| Main Level | Dining Room | 4.45 m | 3.35 m | 4.45 m x 3.35 m |
| Main Level | Kitchen | 6.48 m | 3.76 m | 6.48 m x 3.76 m |
| Main Level | Family Room | 5.34 m | 3.68 m | 5.34 m x 3.68 m |
Contact Us
Contact us for more information
Forrest Yuan
Salesperson
Homelife Golconda Realty Inc.
3601 Hwy 7 #215
Markham, Ontario L3R 0M3
3601 Hwy 7 #215
Markham, Ontario L3R 0M3
(905) 888-8819
(905) 888-8819
www.homelifegolconda.com/

















