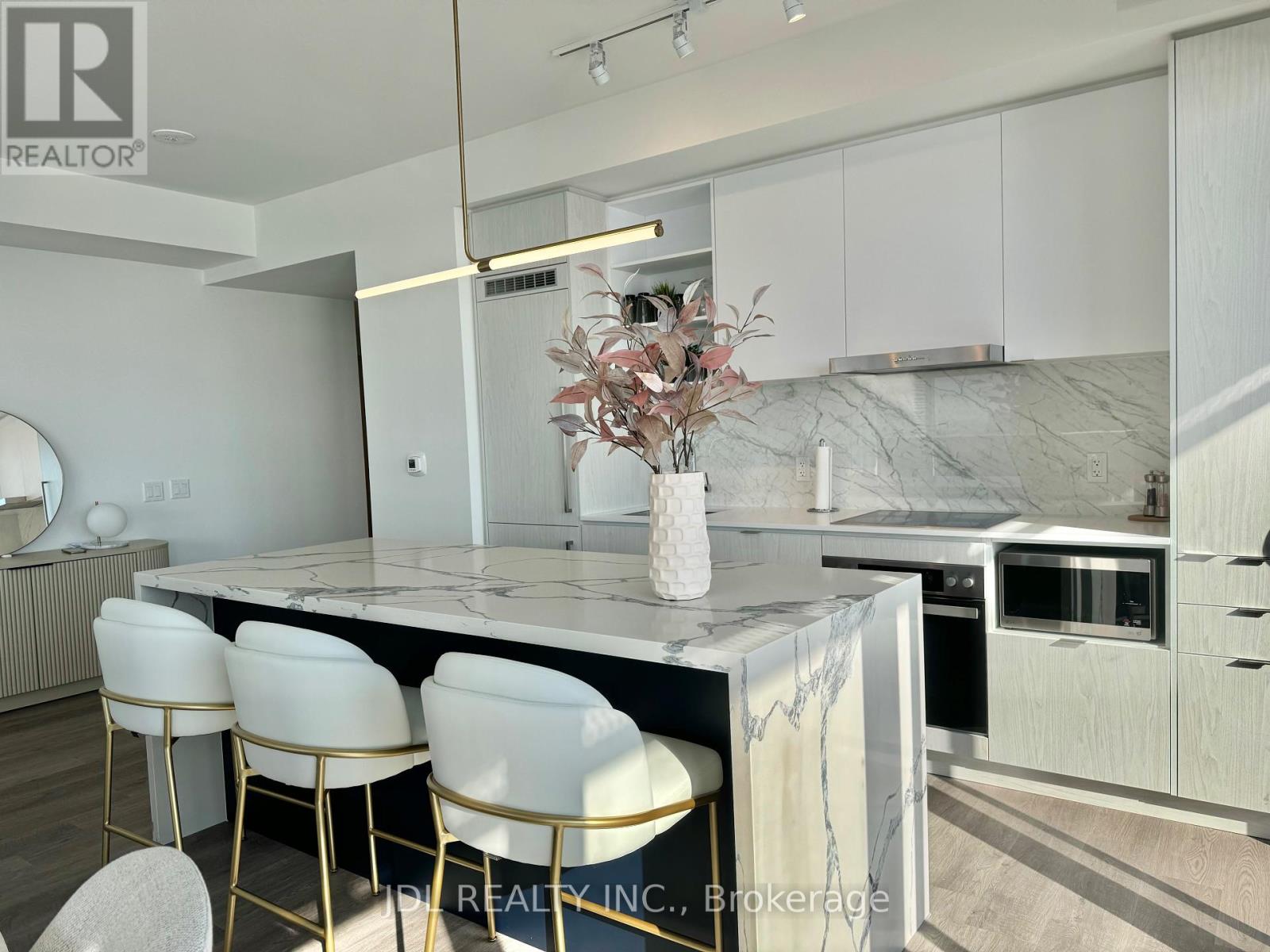5811 - 55 Cooper Street Toronto, Ontario M5E 0G1
$1,948,000Maintenance, Common Area Maintenance, Insurance, Parking
$1,058.62 Monthly
Maintenance, Common Area Maintenance, Insurance, Parking
$1,058.62 MonthlyEnjoy Unbelievable Million Dollar Views Facing The South West Corner Of The 58 Floor. 3 Bedrooms 3 Bathrooms,Gaze At The Water To The South Or The Escarpment & Beautiful City At Night To The West On Your 444 Sf Wrap Around Balcony. Lots of Upgrade! Big Island With Wine Fridge. Upgrade Lights. Upgrade Organized Closet, Curtains. 9 Feet Ceiling, Over 1273 Sf Of The Caliber You Deserve For Your Waterfront Pad Or Retirement Home. Steps To Loblaws/Lcbo/Farmboy/Scotia Bank Arena, Waterfront, Lake Ontario, Union Station. Direct Access To Future Path & School.1717 Sf Total . **** EXTRAS **** S/S Appliances: Stove, Fridge, Microwave, Dishwasher. Wine Fridge, Organized Closet, Upgrade Lights. Washer & Dryer. All Windows Covering & 1 Parking. All furnitures Negotiable (id:24801)
Property Details
| MLS® Number | C9506516 |
| Property Type | Single Family |
| Community Name | Waterfront Communities C8 |
| AmenitiesNearBy | Beach, Public Transit |
| CommunityFeatures | Pet Restrictions |
| Features | Balcony, Carpet Free |
| ParkingSpaceTotal | 1 |
| ViewType | View |
| WaterFrontType | Waterfront |
Building
| BathroomTotal | 3 |
| BedroomsAboveGround | 3 |
| BedroomsTotal | 3 |
| Amenities | Security/concierge, Exercise Centre, Visitor Parking, Storage - Locker |
| Appliances | Furniture |
| CoolingType | Central Air Conditioning |
| ExteriorFinish | Concrete, Stone |
| FlooringType | Laminate |
| HeatingFuel | Natural Gas |
| HeatingType | Heat Pump |
| SizeInterior | 1599.9864 - 1798.9853 Sqft |
| Type | Apartment |
Parking
| Underground |
Land
| Acreage | No |
| LandAmenities | Beach, Public Transit |
Rooms
| Level | Type | Length | Width | Dimensions |
|---|---|---|---|---|
| Flat | Living Room | 7.01 m | 10.3 m | 7.01 m x 10.3 m |
| Flat | Dining Room | 7.01 m | 10.3 m | 7.01 m x 10.3 m |
| Flat | Kitchen | 7.01 m | 10.3 m | 7.01 m x 10.3 m |
| Flat | Primary Bedroom | 3.58 m | 3.05 m | 3.58 m x 3.05 m |
| Flat | Bedroom 2 | 3.08 m | 3.28 m | 3.08 m x 3.28 m |
| Flat | Bedroom 3 | 3.58 m | 3.05 m | 3.58 m x 3.05 m |
Interested?
Contact us for more information
Sheng Chu
Broker
105 - 95 Mural Street
Richmond Hill, Ontario L4B 3G2






















