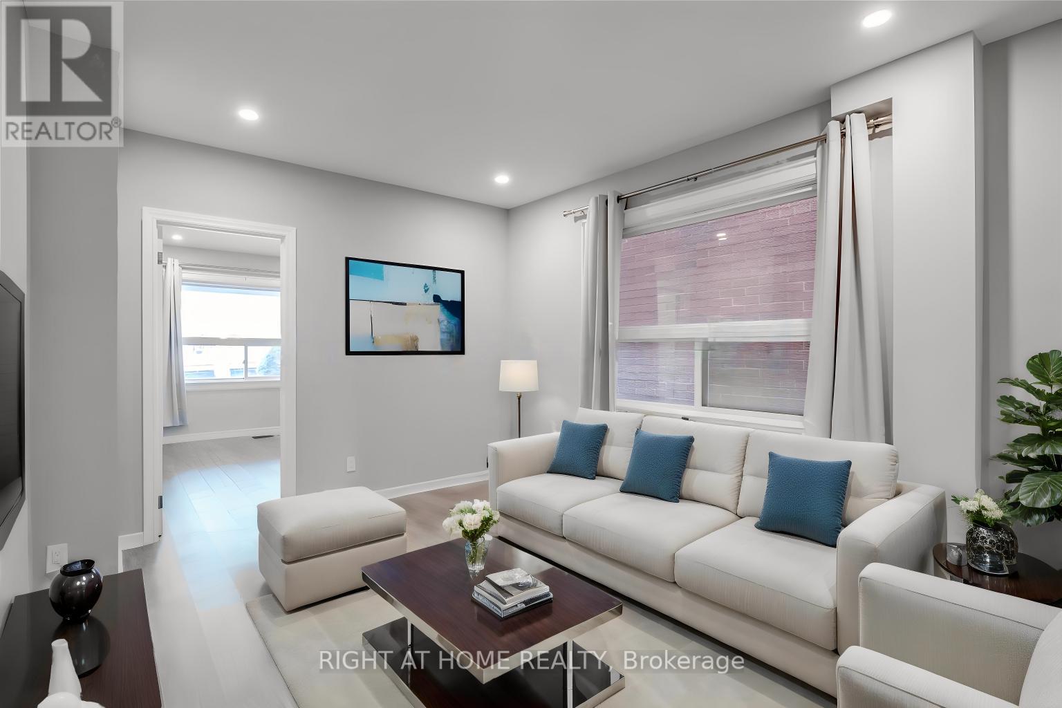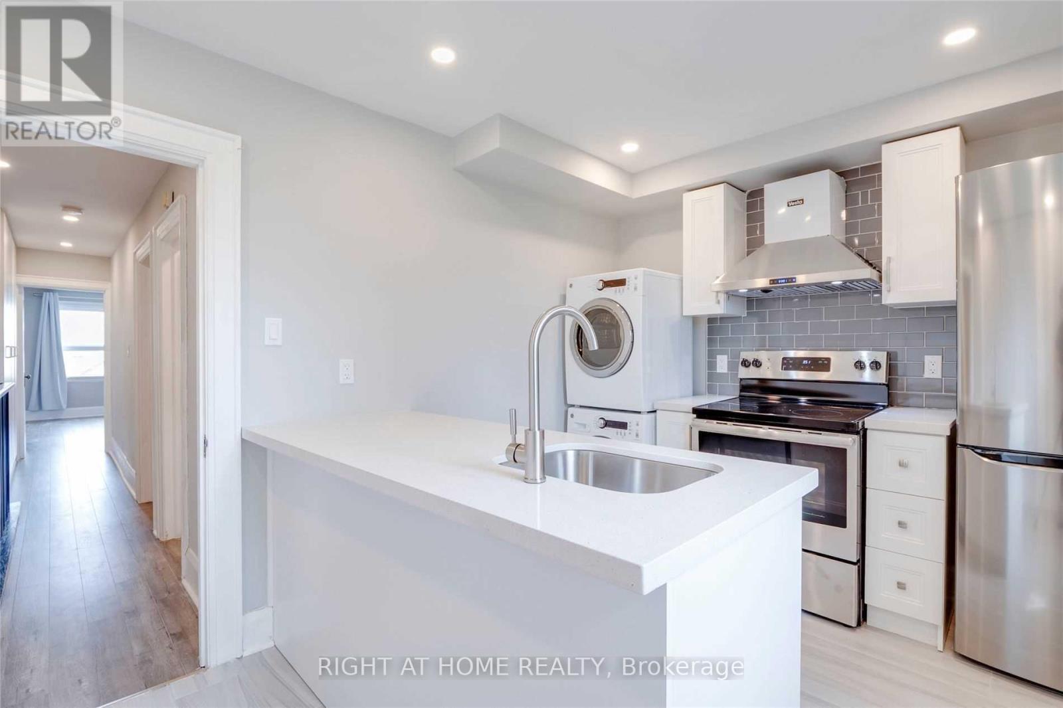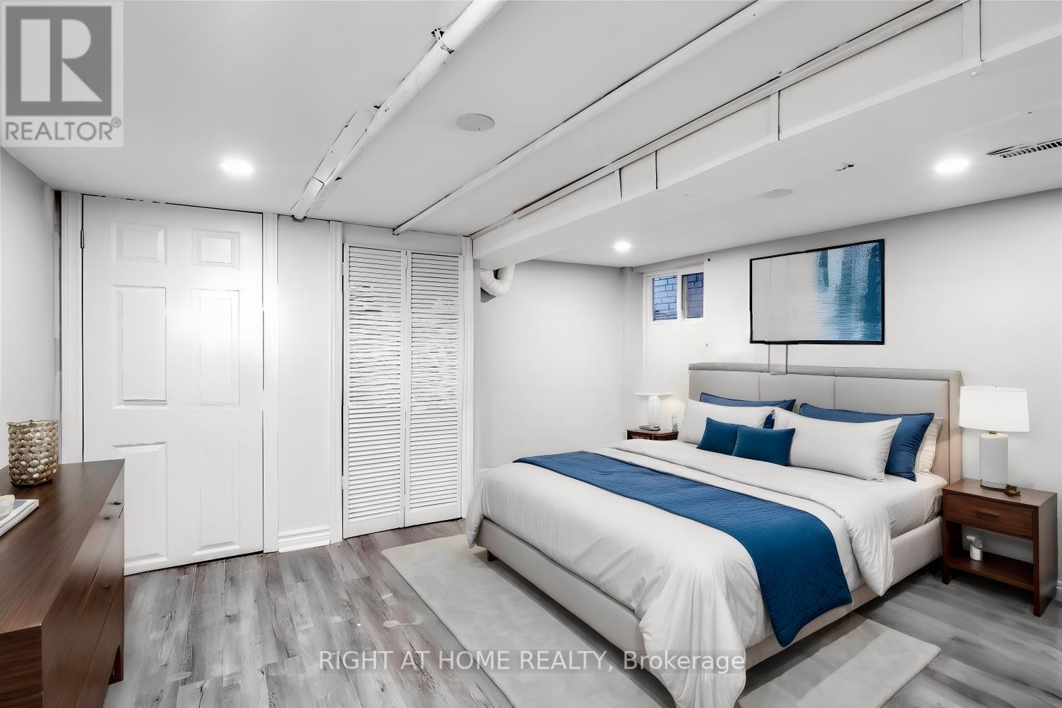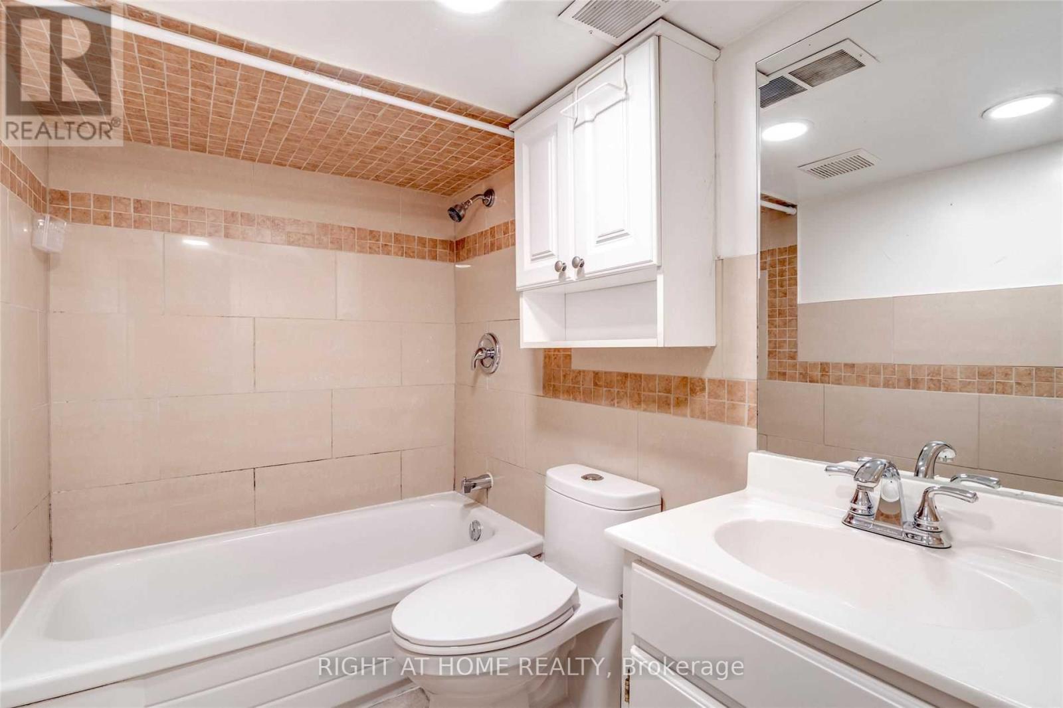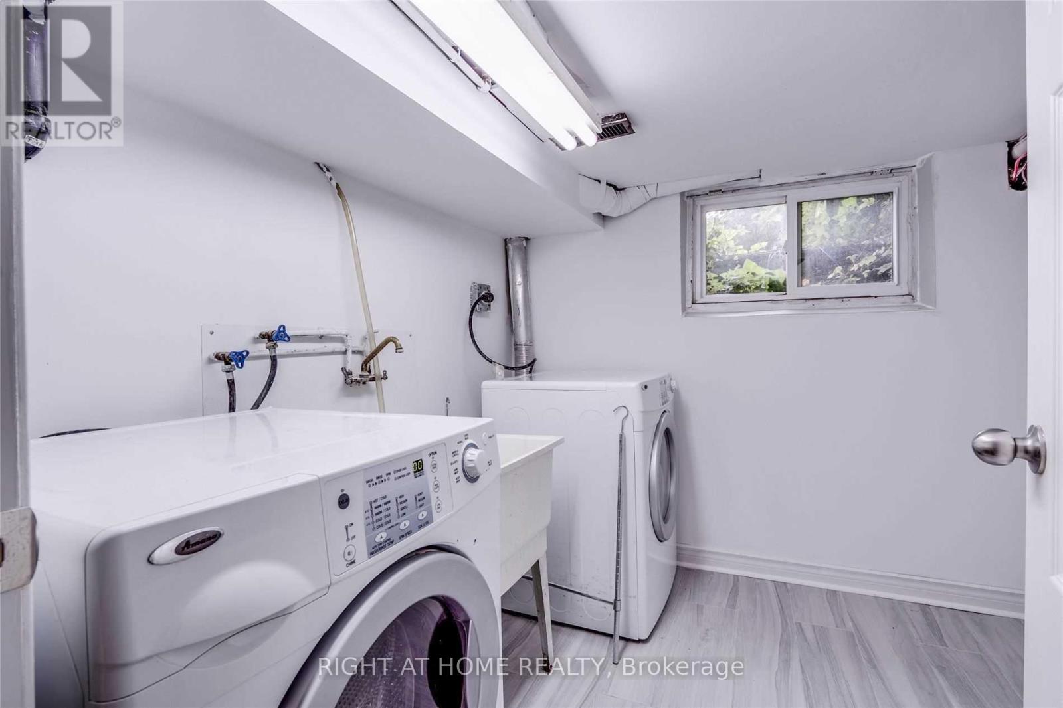2023 Dufferin Street Toronto, Ontario M6E 3R3
$1,100,000
Prime Location Close To TTC, Parks, Good Schools, Corso Italy and future LRT Line at Eglington! Recently Fully renovated featuring Two Modern kitchens and Two Pairs of Washers & Dryers and fresh paint throughout. Enjoy a cozy walk-out patio backyard with private parking at the rear with up to 3 car parking and Shed For Extra Storage. Laminate & Vinyl flooring throughout. The entire house can easily be converted into two self-contained units with separate entrances, offering potential for rental income or co-habiting with siblings/friends. LA/Seller do not warrant retrofit status. **** EXTRAS **** Electric Light Fixtures, 2 Fridges, 2 Stoves, 2 Dishwashers, 2 Washers And 2 Dryers. Possible Work/Home/Office Space. Potential Commercial. (id:24801)
Property Details
| MLS® Number | C9506292 |
| Property Type | Single Family |
| Community Name | Oakwood Village |
| Features | Carpet Free |
| ParkingSpaceTotal | 3 |
Building
| BathroomTotal | 2 |
| BedroomsAboveGround | 3 |
| BedroomsBelowGround | 2 |
| BedroomsTotal | 5 |
| Appliances | Water Heater, Window Coverings |
| BasementDevelopment | Finished |
| BasementType | N/a (finished) |
| ConstructionStyleAttachment | Semi-detached |
| CoolingType | Central Air Conditioning |
| ExteriorFinish | Brick |
| FlooringType | Laminate, Vinyl |
| FoundationType | Poured Concrete |
| HeatingFuel | Natural Gas |
| HeatingType | Forced Air |
| StoriesTotal | 2 |
| Type | House |
| UtilityWater | Municipal Water |
Land
| Acreage | No |
| Sewer | Sanitary Sewer |
| SizeDepth | 120 Ft |
| SizeFrontage | 16 Ft ,6 In |
| SizeIrregular | 16.5 X 120 Ft |
| SizeTotalText | 16.5 X 120 Ft |
Rooms
| Level | Type | Length | Width | Dimensions |
|---|---|---|---|---|
| Second Level | Primary Bedroom | 4.64 m | 4.07 m | 4.64 m x 4.07 m |
| Second Level | Bedroom 3 | 3.66 m | 2.47 m | 3.66 m x 2.47 m |
| Second Level | Kitchen | 4.14 m | 2.67 m | 4.14 m x 2.67 m |
| Second Level | Bathroom | 2.46 m | 1.76 m | 2.46 m x 1.76 m |
| Basement | Laundry Room | 2.38 m | 2.34 m | 2.38 m x 2.34 m |
| Basement | Den | 3.99 m | 3.73 m | 3.99 m x 3.73 m |
| Basement | Den | 4.11 m | 2.17 m | 4.11 m x 2.17 m |
| Basement | Bathroom | 2.23 m | 1.52 m | 2.23 m x 1.52 m |
| Ground Level | Living Room | 3.91 m | 3.32 m | 3.91 m x 3.32 m |
| Ground Level | Bedroom 2 | 3.89 m | 3.02 m | 3.89 m x 3.02 m |
| Ground Level | Kitchen | 4.13 m | 3.6 m | 4.13 m x 3.6 m |
Interested?
Contact us for more information
Jee Soo Kim
Salesperson
1396 Don Mills Rd Unit B-121
Toronto, Ontario M3B 0A7



